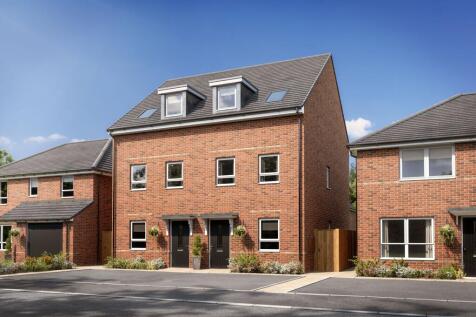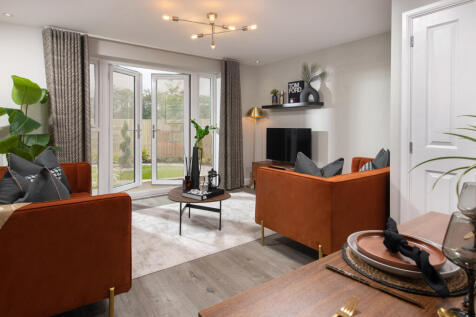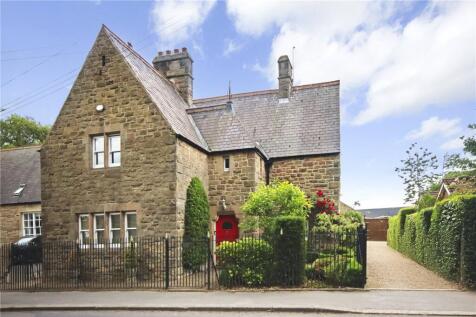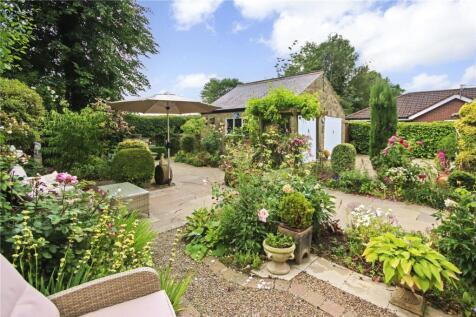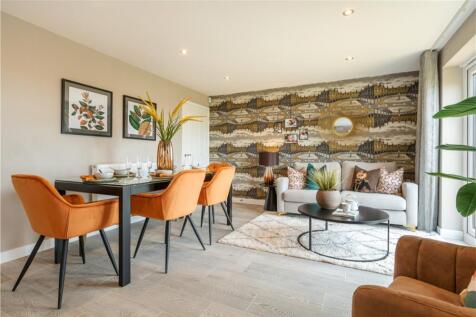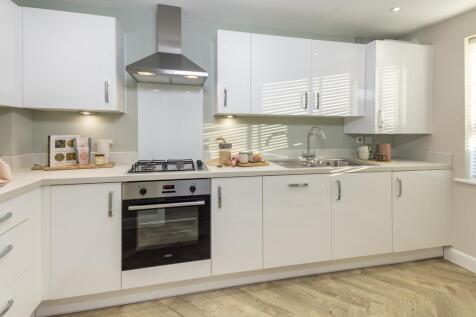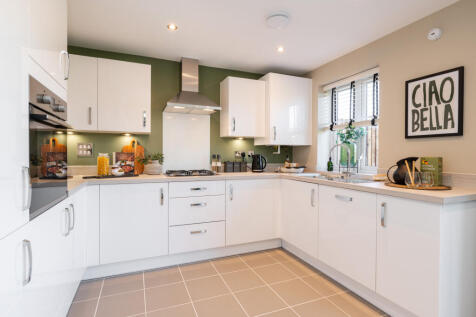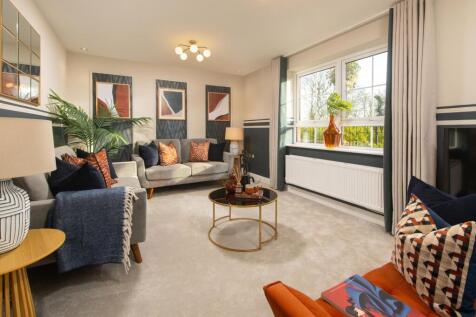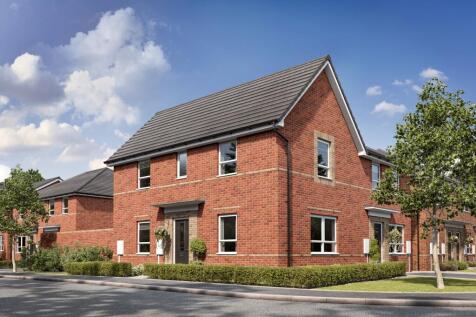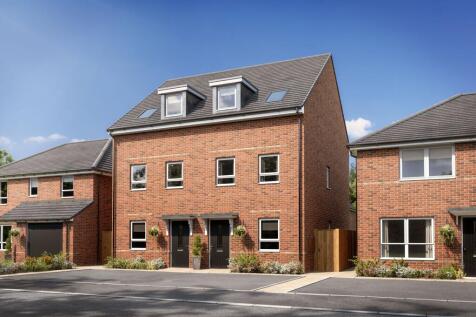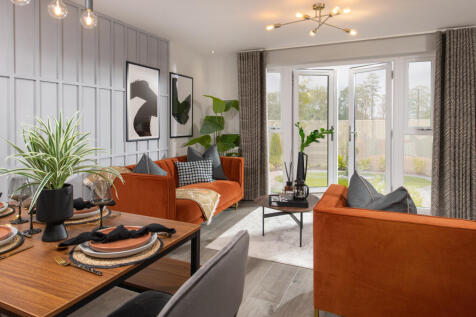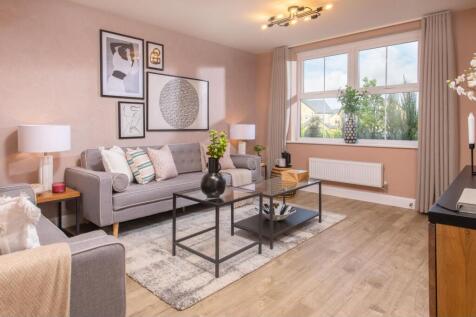3 Bedroom Houses For Sale in Byers Garth, Durham
£12,740 DEPOSIT BOOST OR PART EXCHANGE available PLUS FLOORING. The Kittiwake is a three bedroom, three-storey family home. On the ground floor, you'll find an open plan living dining area with French doors to the garden and a separate modern fitted kitchen. On the first floor, there are two doub...
This stunning family home forms part of a small prestigous development situated on the outskirts of the popular village of Shincliffe, and boasts elevated views over a tree lined garden and driveway. This bespoke Cottage sits on a small development of just four properties converted fr...
Available with the benefit of no onward chain, this individual end terraced property has gas fired central heating and is situated withing a small development of only four properties. Of an interesting design and layout it briefly comprises: entrance hall, spacious open plan living/din...
LARGE REAR GARDEN. THREE BEDROOMS. POPULAR VILLAGE LOCATION. Ben Charles are delighted to offer this three bedroom, detached house to the market. The accommodation briefly comprises: On the ground floor; Entrance hallway, cloakroom / wc, living dining room, kitchen and util...
Bradley Hall is delighted to welcome to the market Mitford Close, High Shincliffe, a spacious three-bedroom semi-detached home occupying a generous plot with excellent potential for modernisation and extension (subject to the necessary planning permissions). This attractive property is ideal...
The Quail - Featuring an OPEN-PLAN KITCHEN diner with utility room and FRENCH DOORS. At the front of the home is a BAY-FRONTED LOUNGE. On the first floor are two double bedrooms and bathroom. While the top floor is dedicated to the main bedroom with EN-SUITE and DRESSING AREA.
The Roussin is a fantastic 3-bed home ideal for growing families needing more space. Step into the impressive entrance hall which leads to your stylish KITCHEN-DINER and SPACIOUS LOUNGE. Both full of natural light thanks to two sets of FRENCH DOORS to your garden. Upstairs, there are two great do...
The Quail - Featuring an OPEN-PLAN KITCHEN diner with utility room and FRENCH DOORS. At the front of the home is a BAY-FRONTED LOUNGE. On the first floor are two double bedrooms and bathroom. While the top floor is dedicated to the main bedroom with EN-SUITE and DRESSING AREA.
The Quail - Featuring an OPEN-PLAN KITCHEN DINER with utility room and FRENCH DOORS. At the front of the home is a BAY-FRONTED LOUNGE. On the first floor are two double bedrooms and bathroom. While the top floor is dedicated to the main bedroom with EN-SUITE and DRESSING AREA.
The Hampton - 5% TOWARDS DEPOSIT, FLOORING OR 12 MONTHS MORTGAGE PAID & MORE... The superb kitchen, with its dining area opening to the garden and separate laundry, and the light, elegant lounge form a flexible backdrop to everyday life. The family bathroom shares the first floor with three bedro...
WEST FACING GARDEN. The Kittiwake is a three bedroom, three-storey family home. On the ground floor, you'll find an open plan living dining area with French doors to the garden and a separate modern fitted kitchen. On the first floor, there are two double bedrooms and a family bathroom, while ups...
PART EXCHANGE XTRA plus £10,000 DEPOSIT BOOST. | The Quail - Featuring an OPEN-PLAN KITCHEN DINER with UTILITY ROOM and FRENCH DOORS. At the front of the home is a BAY-FRONTED LOUNGE. On the first floor are two double bedrooms and bathroom. While the top floor is dedicated to the main bedroom wi...
A spacious, three bedroom semi detached family home enjoying flexible living accommodation throughout. Boasting a generous kitchen/dining room, along side an open plan living and dining room. The property is Immaculately presented and is positioned in an extremely prominent and popular location s...
THREE DOUBLE BEDROOMS. The Kittiwake is a 3 bedroom home designed over three floors. On the ground floor you'll find an open-plan kitchen/family/dining room. French doors lead to your garden, a cloakroom and a study completes the ground floor. There is an additional lounge area on the first floor...
5% DEPOSIT BOOST, FLOORING plus £5,000 OFF THE PURCHASE PRICE. The Moresby is a spacious 3 bedroom home with ample storage options. This home has an OPEN-PLAN KITCHEN with FRENCH DOORS to the garden, a spacious DUAL-ASPECT LOUNGE, and a downstairs cloakroom. Upstairs you'll find 2 DOUBLE BEDROOMS...
£12,990 DEPOSIT BOOST or PART EXCHANGE. CORNER POSITION | Plot 209, The Moresby is a spacious 3 bedroom home with ample storage options. This home has an open-plan kitchen with French doors to the garden, a spacious dual-aspect lounge, and a downstairs cloakroom. Upstairs you'll find 2 double bed...
£12,740 DEPOSIT BOOST OR PART EXCHANGE. On the ground floor, you'll find an OPEN PLAN LIVING dining area with FRENCH DOORS to the garden and a separate modern fitted kitchen. On the first floor, there are TWO DOUBLE BEDROOMS and a FAMILY BATHROOM, while upstairs on the top floor is a luxury main ...
£12,740 DEPOSIT BOOST OR PART EXCHANGE available PLUS FLOORING. The Kittiwake is a three bedroom, three-storey family home. On the ground floor, you'll find an open plan living dining area with French doors to the garden and a separate modern fitted kitchen. On the first floor, there are two doub...
MID-TERRACE TOWNHOUSE. The Kittiwake is a three bedroom, three-storey family home. On the ground floor, you'll find an open plan living dining area with French doors to the garden and a separate modern fitted kitchen. On the first floor, there are two double bedrooms and a family bathroom, while ...
Step inside The Archford and discover a stylish OPEN-PLAN KITCHEN DINER - perfect for those who love to cook, complete with FRENCH DOORS opening onto your garden. There's also a bright and sPACIOUS LOUNGE that's perfect to unwind in after a busy day. Upstairs, bedroom 1 has it's own EN SUITE show...
£12,490 DEPOSIT BOOST OR ask us about PART EXCHANGE. The Kittiwake is a three bedroom, three-storey family home. On the ground floor, you'll find an open plan living dining area with French doors to the garden and a separate modern fitted kitchen. On the first floor, there are two double bedrooms...
The Archford home offers an OPEN-PLAN KITCHEN-DINER with FRENCH DOORS out to your garden. The spacious lounge has plenty of room to relax with all the family. There's also a handy downstairs cloakroom. Upstairs are two double bedrooms, one with EN SUITE, and a single room. A FAMILY BATHROOM and l...
SAVE OVER £19,000 WHEN YOU RESERVE NOW. The Archford home offers an OPEN-PLAN KITCHEN-DINER with FRENCH DOORS out to your garden. The spacious lounge has plenty of room to relax with all the family. There's also a handy downstairs cloakroom. Upstairs are two double bedrooms, one with EN SUITE, an...
HUGE SAVINGS ON THIS HOME. Step inside The Archford and discover a STYLISH OPEN-PLAN KITCHEN DINER - perfect for those who love to cook, complete with FRENCH DOORS opening onto your garden. There's also a bright and spacious lounge that's perfect to unwind in after a busy day. Upstairs, bedroom 1...
