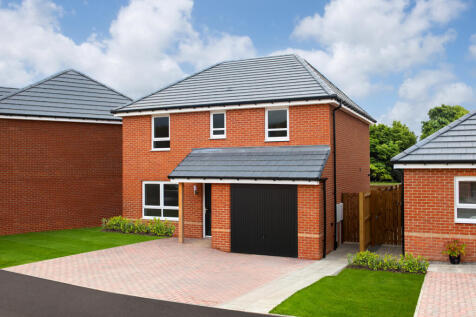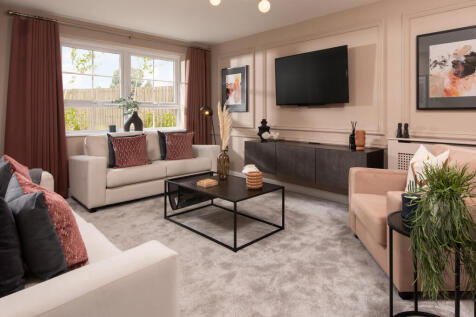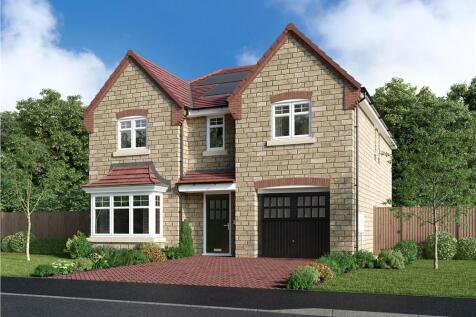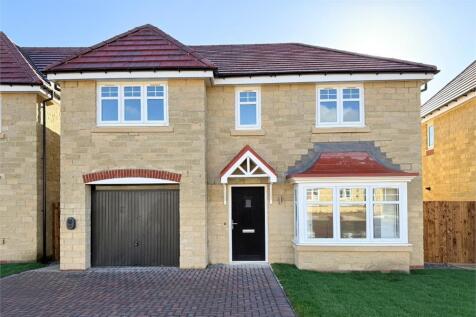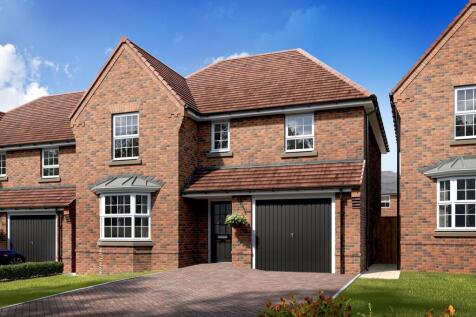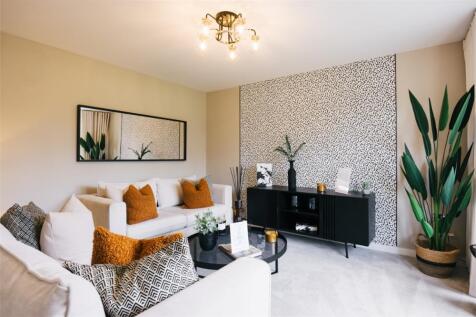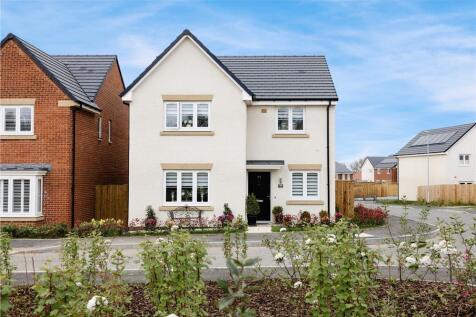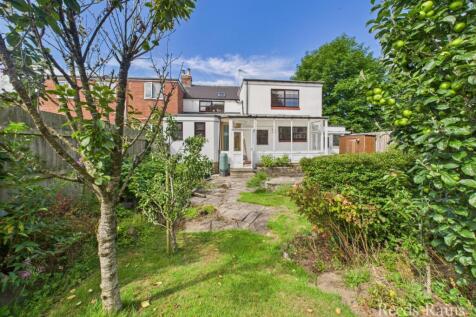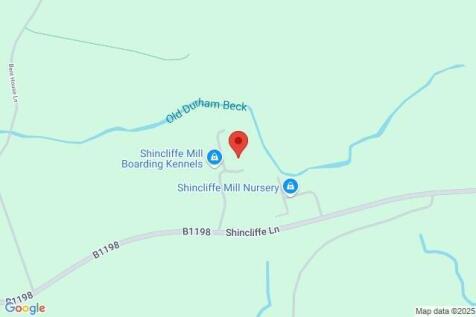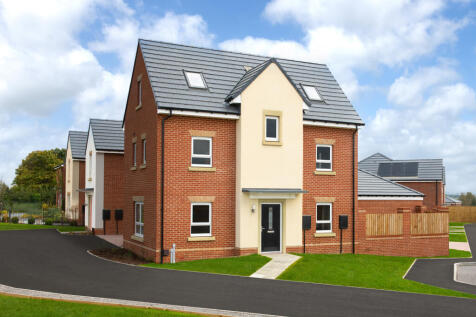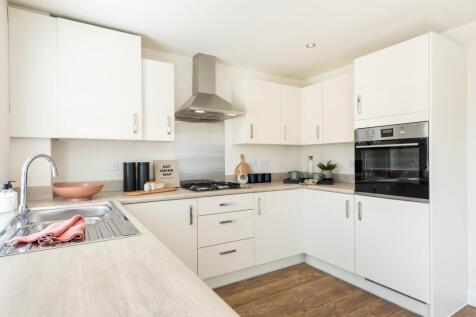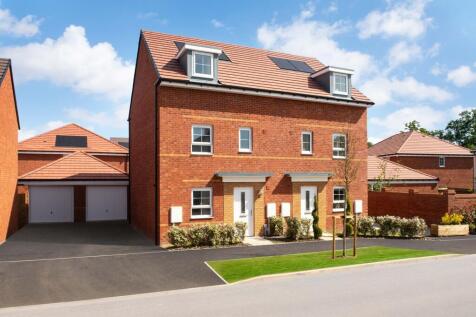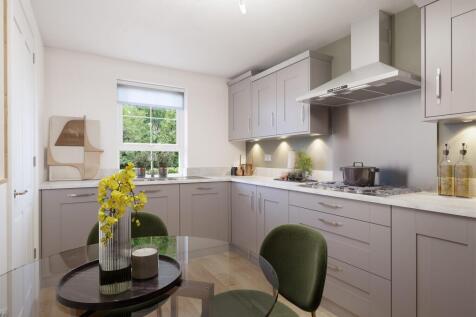4 Bedroom Houses For Sale in Byers Garth, Durham
5% DEPOSIT BOOST OR PART EXCHANGE AVAILABLE. The 4 bedroom Blackbird is a spacious and practical family home designed for modern living. It features an OPEN-PLAN KITCHEN with dining area and FRENCH DOORS leading to the rear garden, and a separate utility room. You'll also find a GOOD-SIZED LOUNGE...
Situated in a prime corner position within a quiet cul de sac in the highly sought after village of High Shincliffe, just a few miles from Durham City, this substantial four bedroom detached family home offers generous and versatile accommodation. The property boasts three spacious recep...
The bay windowed lounge complements a striking family kitchen where french windows enhance the dining area. There is a laundry room and a downstairs WC, two of the four bedrooms are en-suite, one has a dedicated dressing area and the family bathroom includes a separate shower.
The Beauwood - From the baywindowed lounge to the en-suite bedroom, this is a superb, feature-filled home. The kitchen, the study or family room and two of the four bedrooms are all dual aspect, french doors enhance the open-plan kitchen, and the family bathroom features a separate shower. Plot...
The bay windowed lounge complements a striking family kitchen where french windows enhance the dining area. There is a laundry room and a downstairs WC, two of the four bedrooms are en-suite, one has a dedicated dressing area and the family bathroom includes a separate shower.
PART EXCHANGE plus £10,000 DEPOSIT BOOST. PLOT 95 | The Tern is a 3-storey home designed around flexible family living. The open-plan kitchen with dining area is full of light, with French doors to your garden. In the lounge, you'll enjoy dual aspect views with a lovely bay window. On the first f...
The Beauwood - From the baywindowed lounge to the en-suite bedroom, this is a superb, feature-filled home. The kitchen, the study or family room and two of the four bedrooms are all dual aspect, french doors enhance the open-plan kitchen, and the family bathroom features a separate shower. Plot...
The Charleswood - From the striking bay-windowed lounge to the four bedrooms, one a sumptuous en-suite bedroom with a dressing area, this is a home of unmistakable prestige. The family kitchen and dining room, with dual windows, french doors and separate laundry, is perfect for lively social gath...
PART EXCHANGE & £10,000 towards your move. This detached 4 bedroom home features a bay fronted-lounge and INTEGRAL GARAGE with driveway. Downstairs also benefits from an OPEN-PLAN KITCHEN DINER and family area with FRENCH DOORS onto the garden. Completing this floor is a WC with UTILITY SPACE, ha...
PART EXCHANGE & £10,000 towards your move | A bright OPEN-PLAN KITCHEN with a dedicated dining area, walk-in glazed bay opening out onto the garden and adjacent UTILITY ROOM. A separate bay fronted lounge to relax and unwind and enjoy with friends and family. The first floor has two double bedroo...
5% DEPOSIT BOOST worth £17,190 | The impressive entrance hall leads to an OPEN-PLAN KITCHEN-DINER with a glazed bay and FRENCH DOORS to your rear garden. The kitchen has an adjoining UTILITY, which is ideal for school uniforms and muddy football kits. You'll love the DUAL ASPECT LOUNGE, which is ...
The Charleswood - From the striking bay-windowed lounge to the four bedrooms, one a sumptuous en-suite bedroom with a dressing area, this is a home of unmistakable prestige. The family kitchen and dining room, with dual windows, french doors and separate laundry, is perfect for lively social gath...
The Donwood - 12 MONTHS MORTGAGE PAID... In addition to the stylish lounge and light-filled family kitchen and dining room, a natural social hub featuring french doors, the downstairs rooms include a study, a laundry and a WC. The gallery landing leads to four bedrooms, one of them en-suite, and ...
Reeds Rains invite you to discover this unique and enviable four bedroom semi detached house for sale in Shincliffe. The property offers spacious gardens to the front and rear as well as ample parking. Inside the house the ground floor boasts three reception rooms, a kitchen, a utility room, a co...
Laurelwood - The lounge shares the ground floor with a bright kitchen and dining area featuring french doors opening to the garden. The downstairs WC is accessed via a self contained laundry room, while upstairs there are four bedrooms, one of them en-suite, and a family bathroom. Plot 151 Ten...
This three storey, detached four bedroom home includes an OPEN PLAN KITCHEN with dining area FRENCH DOORS leading to the garden. A spacious lounge, cloakroom and handy storage space complete the ground floor. On the first floor you'll find an EN SUITE main bedroom, a single bedroom and a family b...
5% DEPOSIT BOOST OR PART EXCHANGE AVAILABLE. The 4 bedroom Blackbird is a spacious and practical family home designed for modern living. It features an OPEN-PLAN KITCHEN with dining area and FRENCH DOORS leading to the rear garden, and a separate utility room. You'll also find a GOOD-SIZED LOUNGE...
Superb Family Home ** Quiet Cul-De-Sac Position ** Extended & Remodelled Layout ** Fabulous Open Plan Living Kitchen & Dining Area ** Ample Driveway Parking & Garage ** Gardens ** Very Popular Location ** Local Amenities & Good Road Links ** Upvc Double Glazing & GCH ** Must Be Viewed **
Ideally suited to families, this well-maintained semi-detached house is situated in a quiet cul-de-sac with a large garden to the rear. Overlooking the central green area, the property itself has uPVC double glazing, gas-fired central heating and has had both the main roof and garage r...
Your OPEN-PLAN LIVING/DINING ROOM opens to the garden through FRENCH DOORS making this a great space for relaxing and entertaining. For those busy mornings, the kitchen has room for a handy BREAKFAST AREA. On the first floor are two double bedrooms, the family bathroom and a single bedroom. Your ...
Pattinson Estate Agents are delighted to bring to the market this newly renovated 4 bedroom end-terrace property, situated in a fantastic location in Gilesgate, just outside of Durham City Centre. A beautifully presented home that will appeal to many buyers and a credit to the current owner. ...
