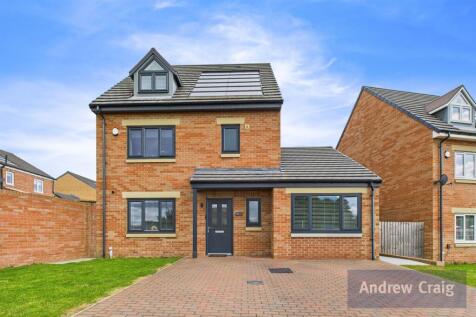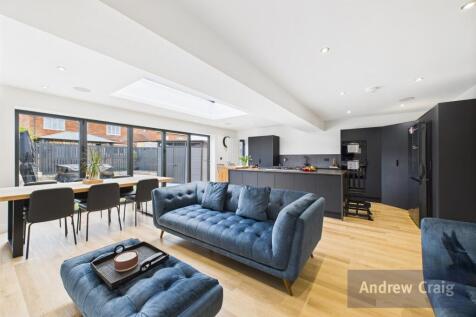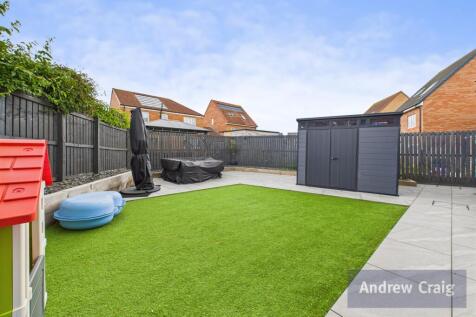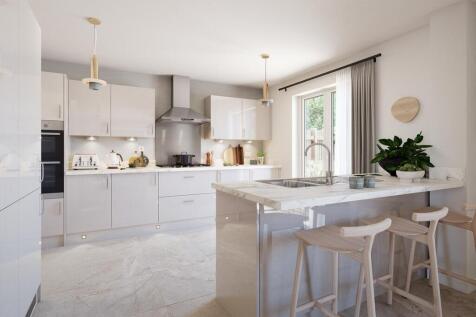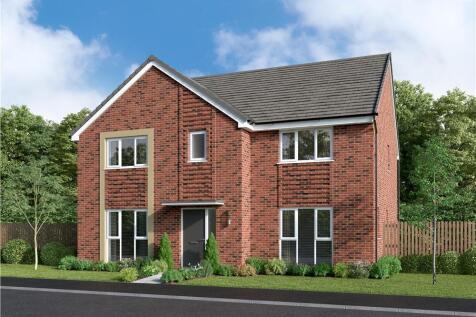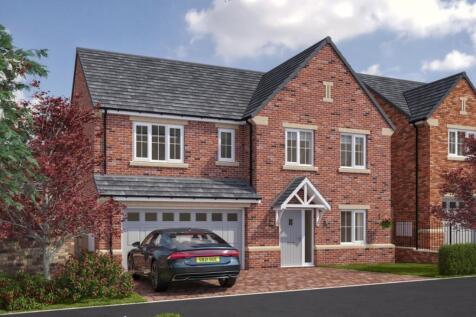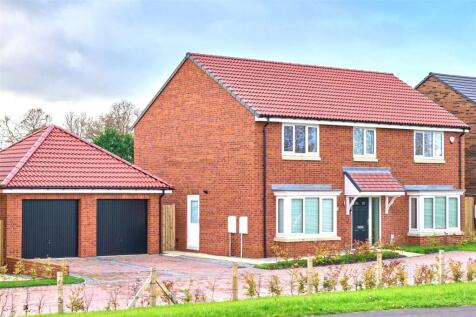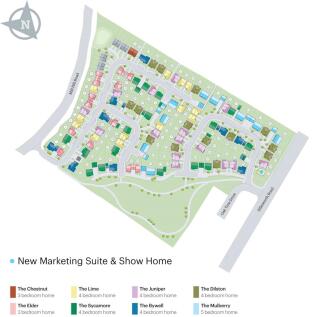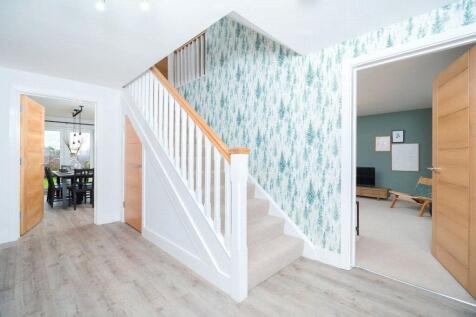Detached Houses For Sale in Chapel Garth, Sunderland, Tyne And Wear
Welcome to this beautifully presented Gentoo 'The Oak' Four Bedroom Detached Family Home, which has been extended to the rear and remodelled by the current owners, ideally located in a sought-after residential area of Sunderland. Perfect for growing families, this property offers a blen...
A stunning five bedroom detached home, featuring a stylish contemporary interior with generously proportioned rooms, situated within the highly sought after Burdon Rise development. Internally the immaculate accommodation is accessed via a reception hall with staircase to the first floor and a c...
Have a home to sell? Ask us about PART EXCHANGE. DETACHED DOUBLE GARAGE. The Manning features a bright and airy kitchen boasting breakfast, family and UTILITY areas and a GLAZED BAY that opens onto the garden. The LOUNGE also features its own set of FRENCH DOORS. A STUDY and a bay fronted DINING ...
The 4 bedroom Winstone home offers an OPEN-PLAN KITCHEN DINER with a large glazed bay onto the garden. A separate DINING ROOM, spacious lounge, HOME OFFICE, UTILITY, and CLOAKROOM complete the ground floor. Upstairs are FOUR DOUBLE BEDROOMS, which include a spacious main bedroom with EN SUITE and...
This spacious four bedroom home starts with an impressive entrance hall leading to an airy lounge, and an open plan kitchen with a utility room. A separate dining room and a study complete the ground floor. Upstairs you'll find a large en suite main bedroom and three further double bedrooms. A fa...
* PLEASE VIEW VIRTUAL TOUR AND FLOOR PLAN * SUPERBLY PRESENTED 5 BEDROOM DETACHED * CUL DE SAC LOCATION ** STUNNING TOP FLOOR MASTER WITH OPENING ROOF LIGHT, EN SUITE AND DRESSING AREA* FOUR FIRST FLOOR BEDROOMS WITH FAMILY BATHROOM * OPEN PLAN KITCHEN * GARAGE * GARDENS * FREEHOLD * EPC RATING ...
PART EXCHANGE AVAILABLE. This spacious four bedroom home starts with an impressive entrance hall leading to an airy lounge and a large OPEN PLAN KITCHEN with SEPARATE UTILITY. A separate dining room and a STUDY complete the ground floor. Upstairs you will find a large EN SUITE main bedroom and ...
The Gainsborough is an impressive 5 bedroom detached home that stands out with its distinctive L-shaped design. The ground floor is centred around a full-width open-plan kitchen, dining, and family area, which opens directly onto the garden through French doors. On either side of the central hall...
The ground floor features a spacious dual-aspect living room, perfect for relaxing with family or hosting friends. At the heart of the home is a contemporary open-plan dining kitchen with a casual family area, creating a bright and sociable space that's ideal for entertaining. A useful utility...
The Oakmere is a grand 5 bedroom home that delivers style and space in equal measure. Its impressive proportions and carefully considered design make it a perfect setting for modern family life, offering both open-plan areas and private retreats. At the rear, a full-width open-plan kitchen, di...
**Flooring package available** The ground floor features a spacious dual-aspect living room, perfect for relaxing with family or hosting friends. At the heart of the home is a contemporary open-plan dining kitchen with a casual family area, creating a bright and sociable space that's ideal for...
DUCHY HOMES The Hartwell - 5 Bedroom Detached Family Home. The Hartwell is a generous 5 bedroom home that delivers impressive living space across two floors. Its striking exterior and thoughtful design create a home that feels both spacious and refined, making it an ideal choice for growing fa...
**5% deposit paid available** At its heart is a stunning open-plan dining kitchen with a feature island, perfect for family meals or entertaining friends. To the rear, a bright family or garden room opens up to outdoor space, creating a seamless flow between inside and out. A useful utility room...
**NEW YEAR ,NEW HOME** Gentoo Homes Present ** Plot 32 The Mulberry BESTSELLING FAMILY HOME ! Ready to move into OPEN-PLAN kitchen/diner with BREAKFAST BAR and UTILITY providing GARDEN ACCESS. Diner and Family areas with FRENCH DOORS. Spacious lounge and STUDY with BAY WIND...
**5% deposit paid available** At the heart of the home is a vast open-plan dining kitchen with a family area, creating the perfect space for cooking, entertaining, and spending time together. Off the entrance hallway, you'll find a separate formal living room for relaxing evenings and a dedicated...
Incorporating feature french doors, the welcoming family and dining room extends into a stylish, practical kitchen, forming a focal point for lively family life and perfectly complementing the more formal baywindowed lounge. The master bedroom, one of two with en-suite facilities, includes a dres...
New homes in Ryhope, Sunderland. Our new homes in Ryhope feature a collection of 3, 4 and 5-bedroom detached and semi-detached homes designed for modern living and built to last, offering more than your average new build. We craft beautiful, well-designed homes that are solid...
