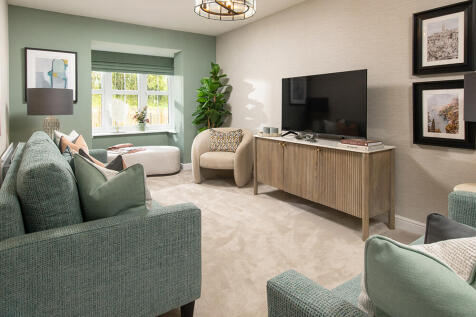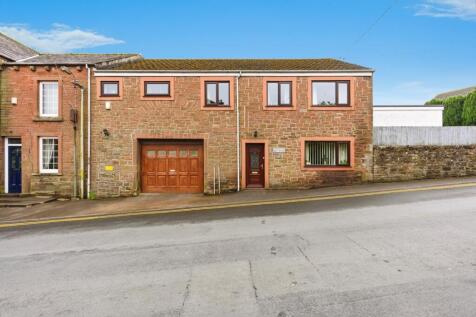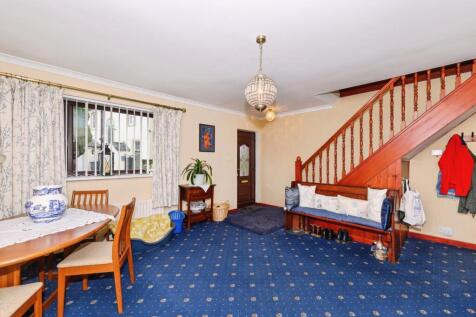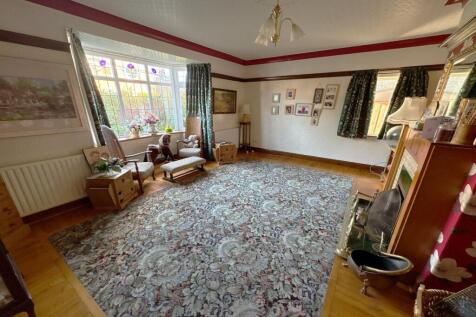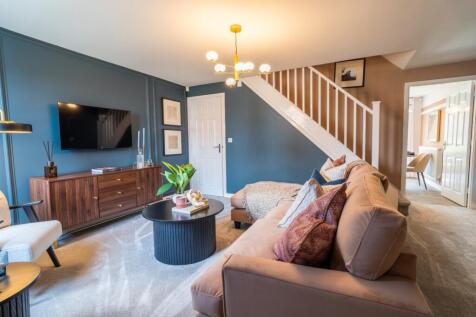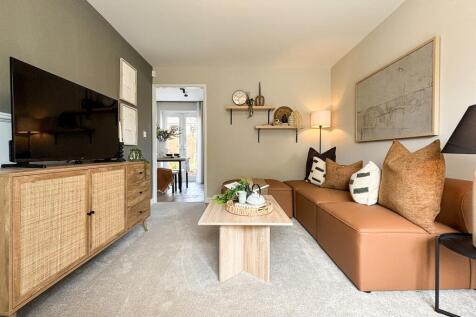Houses For Sale in Copeland, Cumbria
This 4-bed home with driveway is set over three floors features a kitchen with island, skylights and French doors leading to a paved patio and garden. The main bedroom spans the second floor with an en-suite, and the main bathroom has a double ended bath, both with a choice of Porcelanosa tiles.
This 3-bed home with block paved driveway has a spacious hall and lounge as well as a fully integrated kitchen with French doors leading to the paved patio and rear garden. Upstairs there are three spacious bedrooms, main bathroom and an en-suite with rainfall shower and Porcelanosa tiles.
We have pleasure in offering for sale this splendid semi-detached home situated in a sought after residential location on the outskirts of Millom Town Centre, just a short distance from all local amenities and transport links. This beautiful home is presented to a high standard throughout wi (cont.)
Viewing is recommended to appreciate this three bedroomed character property. The property is located within the market town of Egremont and close to all it amenities, including schools and shops. The accommodation comprises; Reception room, lovely modern fitted kitchen, bathroom, utility room a...
This impressive three-storey Georgian townhouse offers an ideal family home, combining generous living space with charming period features throughout. From the moment you step inside, the property immediately impresses with its grand entrance hallway, showcasing beautiful original details &mda...
We have fallen for this charming four bedroom semi detached wooden-clad home overlooking the coastline and sea and located between Thornhill and Beckermet. Set back from the main road these properties rarely come for sale and this one has the added benefit from a stunning garden studio with lo...
A spacious and versatile semi-detached family home, this property is nestled in an idyllic position adjacent to the charming Village Green which has a children's play area and is just a short walk to the village pub, in a highly sought-after rural village. Boasting picturesque views from both the...
Moving home? We could be your guaranteed buyer with Part Exchange. T&Cs apply. The Clifden is a beautiful home that offers the perfect space for modern living. A central staircase separates the contemporary kitchen-diner, with French doors leading out into the ga...
This 3-bed home boasts a large entrance hall leading to a fully equipped kitchen/dining/family with French doors to the patio and garden. The main bedroom has an en-suite with rainfall shower and main bathroom with a double ended bath and Porcelanosa tiles. Plus, theres a block paved driveway.
We have been down this street so often but never even noticed that this detached traditional home existed! Built in the 1920's, pre-dating the houses around it by a few decades, this lovely home sits well back form the road and enjoys a generous plot with the addition of a fantastic tripl...
Located on a popular street, close to shops, schools and local amenities, this detached three bedroom house would make an ideal family home. Positioned in a large plot, viewing is highly recommended to appreciate the generous plot and accommodation this home has to offer.
The Limerick is a beautiful home perfect for modern living. A bright living room featuring an open staircase leads through to a spacious kitchen-diner, where French doors open onto the garden creating, an open-plan flexible living space. Upstairs are two double bedrooms and a versatile third, wit...
Located in this sought-after area, close to local amenities and with excellent road links to the main employment centres of West Cumbria, as well as being just a short drive from Whitehaven town centre. This three-bedroom semi-detached home is in need of some updating, but once completed would ma...
This generously sized three-bedroom detached home offers an excellent opportunity for buyers looking to create their ideal living space. While the property is in need of renovation, it sits proudly on a sizeable corner plot, providing significant scope for extension or development, subject to the...
The Finn is a three-bedroom, 2.5-storey semi-detached home, designed to suit a variety of buyers. The ground floor features a modern kitchen and dining area, with access to the rear garden, a separate living room and a convenient WC. On the first floor, there are two well-proportioned bedrooms, a...
The Finn is a three-bedroom, 2.5-storey semi-detached home, designed to suit a variety of buyers. The ground floor features a modern kitchen and dining area, with access to the rear garden, a separate living room and a convenient WC. On the first floor, there are two well-proportioned bedrooms, a...
Home and Finance are pleased to bring to the market this semi-detached property, set in Haverigg, which offers a welcoming family home. With four bedrooms including three doubles and one single, the accommodation provides space suitable for families or first time buyers seeking room to grow (cont.)
This enlarged and well presented semi detached home is located in a popular part of town and is accessible to the marina, all the bars and shops. Occupying a generous corner plot with landscaped gardens and inset drive, this will make a great home for the professional or downsizer. the ac...



