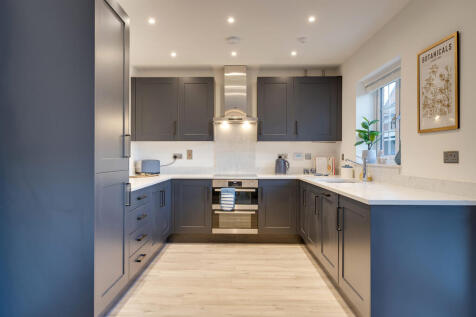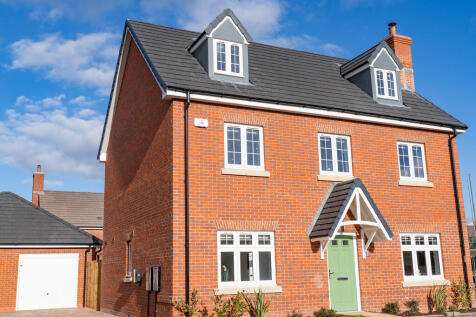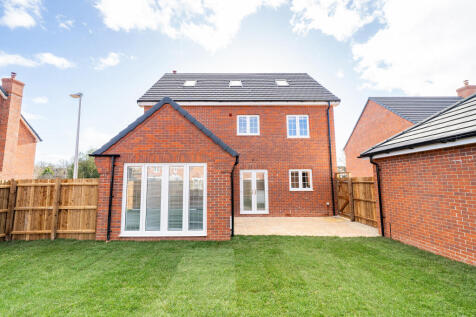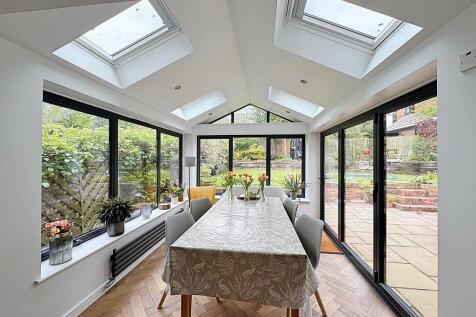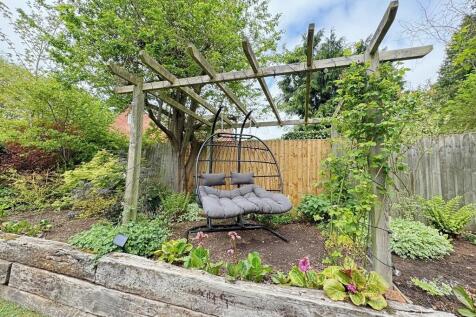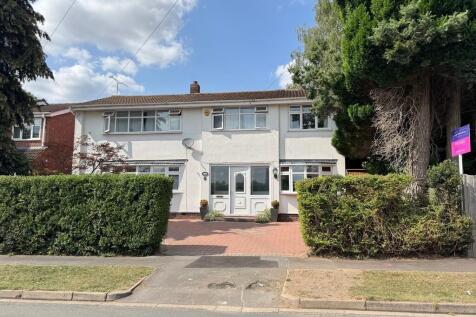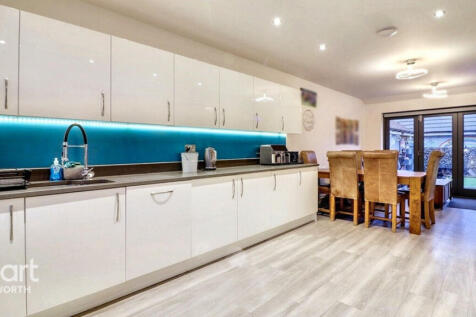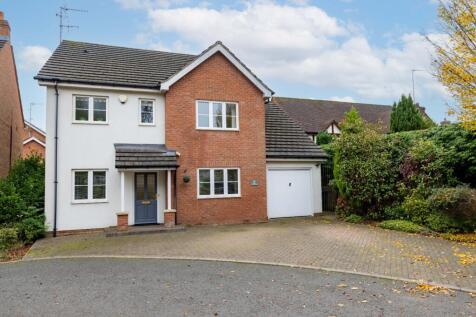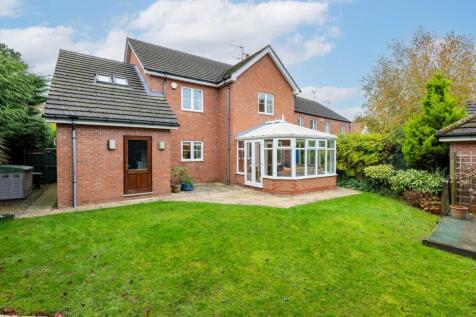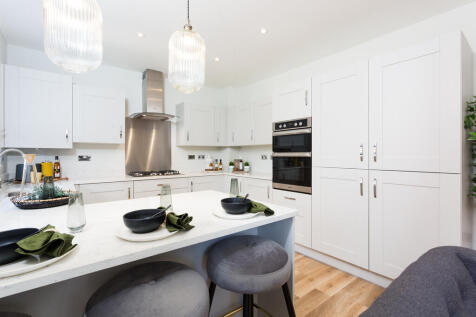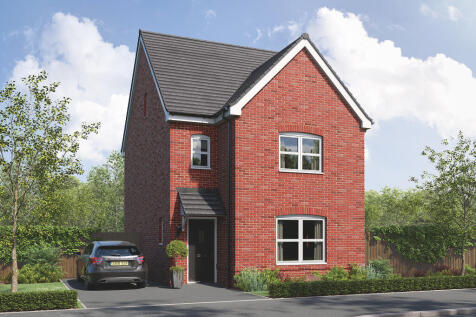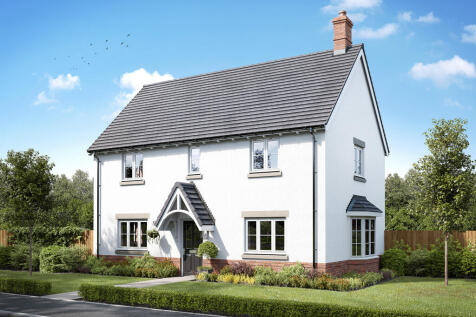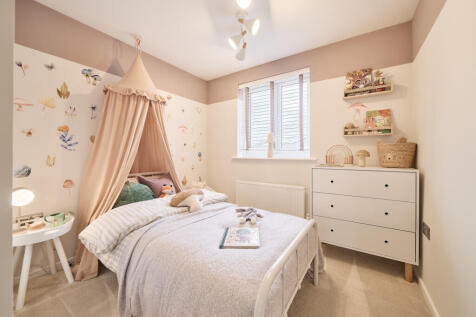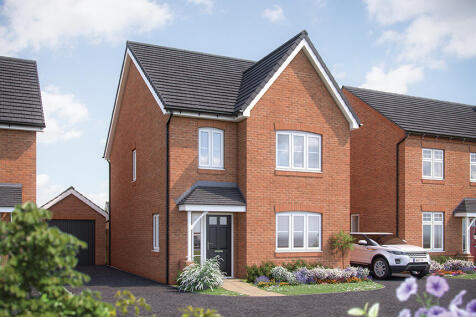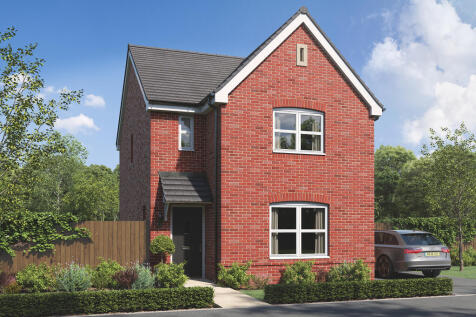Detached Houses For Sale in Crackley, Kenilworth, Warwickshire
A unique opportunity to purchase this very spacious detached family home offering great flexibility in design with the option to have an annexe that can provide independent living for guests/granny/teenagers. The accommodation provides four double bedrooms, two bathrooms, two generous reception r...
A stunning 4/5 bedroom detached family home situated on the highly sought-after Harris Way in Kenilworth. This beautifully presented new-build property offers spacious, contemporary living throughout and is perfect for growing families seeking comfort, style, and convenience
Reeds Rains are delighted to offer this beautifully presented modern detached family home, benefiting from FOUR DOUBLE bedrooms and situated on this select development just off the very sought after Leamington Road, offering a good size garden, ample parking and diverse living space. T...
Viewing essential to appreciate this large and spacious much loved family home within a short distance of the town centre and the added advantage of a brand new gas boiler installed in December 25. The house is very well planned with the principal living areas to the rear of the house. There are ...
Plot 107 - The Aspen - ALL INCLUSIVE PART EXCHANGE PACKAGE - WORTH £42,000! - A modern take on a traditional design and doesn't disappoint. With 1,370 sq ft of living space, this family home has everything you could want and more. The well-proportioned living room is light and air...
A charming 3/4 bedroom extended detached family home from the 1950s, situated on a spacious plot with a substantial rear garden. Located in the highly desirable area within the Thorns/Park Hill and Kenilworth school catchments, this property features full gas central heating, double glazing, and ...
Kingsway Estate Agents are delighted to present this stunning four-bedroom detached family home, ideally situated on the highly sought-after road of Dencer Drive, Kenilworth. The property opens into a welcoming entrance hall, leading seamlessly into a bright and airy living room. This fl...
An immaculately presented detached family home in a quiet and conveniently located cul de sac. The property has been extended, improved and remodelled to provide flexible, modern and practical stylish family living which can only be fully appreciated by viewing. There are four bedrooms, the maste...
The Greenwood is a four-bedroom, three-bathroom home. The ground floor includes a kitchen/dining room, living room, utility, WC and storage cupboard. The second floor consists of three bedrooms, one of which is en suite, and a bathroom. En suite bedroom one is on the top floor of this family home.
The Greenwood is a four-bedroom, three-bathroom home. The ground floor includes a kitchen/dining room, living room, utility, WC and storage cupboard. The second floor consists of three bedrooms, one of which is en suite, and a bathroom. En suite bedroom one is on the top floor of this family home.
A super opportunity to purchase this recently built Charles Church home in the Alcester design, this property is one of only three built on this new, small development located within easy reach of the town centre. The seller has also had many upgrades from the initial specification. The Alcester ...
The Greenwood is a four-bedroom, three-bathroom home. The ground floor includes a kitchen/dining room, living room, utility, WC and storage cupboard. The second floor consists of three bedrooms, one of which is en suite, and a bathroom. En suite bedroom one is on the top floor of this family home.
The Broadwell is a four-bedroom home with a single garage. The living room features a charming bay window, there's a spacious kitchen/dining room with French doors, a utility, and a WC. Upstairs, you’ll find four bedrooms, bedroom one with an en suite, family bathroom and a storage cupboard.
The Greenwood is a four-bedroom, three-bathroom home. The ground floor includes a kitchen/dining room, living room, utility, WC and storage cupboard. The second floor consists of three bedrooms, one of which is en suite, and a bathroom. En suite bedroom one is on the top floor of this family home.
The Broadwell is a four-bedroom home with a single garage. The living room features a charming bay window, there's a spacious kitchen/dining room with French doors, a utility, and a WC. Upstairs, you’ll find four bedrooms, bedroom one with an en suite, family bathroom and a storage cupboard.
Plot 120 - The Rosewood - 5% DEPOSIT & EXTRAS PACKAGE - WORTH £37,000! - A contemporary home with a classic feel. In fact, this stunning 1,160 sq ft detached house is a home everyone will love. Your family will love the light, airy living room, and well-proportioned bedrooms. Y...
The Broadwell is a four-bedroom home with a single garage. The living room features a charming bay window, there's a spacious kitchen/dining room with French doors, a utility, and a WC. Upstairs, you’ll find four bedrooms, bedroom one with an en suite, family bathroom and a storage cupboard.
Plot 105 - The Rosewood - ALL INCLUSIVE PART EXCHANGE PACKAGE - WORTH £37,000! - A contemporary home with a classic feel. In fact, this stunning 1,160 sq ft detached house is a home everyone will love. Your family will love the light, airy living room, and well-proportioned bedrooms...
A generous sized, immaculately presented and well planned detached modern home with four bedrooms including a master with en-suite. The property also benefits from professionally re-fitted bathroom and en-suite, both fitted in autumn 2025, full internal redecoration and a modern, recently install...
Plot 106 - The Rosewood - 5% DEPOSIT & EXTRAS PACKAGE - WORTH £36,000! - A contemporary home with a classic feel. In fact, this stunning 1,160 sq ft detached house is a home everyone will love. Your family will love the light, airy living room, and well-proportioned bedrooms. Yo...
Plot 109 - The Rosewood - ALL INCLUSIVE PART EXCHANGE PACKAGE - WORTH £36,000! - A contemporary home with a classic feel. In fact, this stunning 1,160 sq ft detached house is a home everyone will love. Your family will love the light, airy living room, and well-proportioned bedroom...
Designed with families in mind, the Sherwood is a stunning three-bedroom detached home. The open plan kitchen/dining room with French doors leading onto the garden - perfect for gatherings with friends and family. There’s also a generous front-aspect living room and an en suite to bedroom one.
