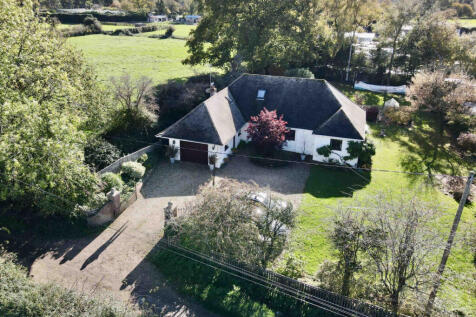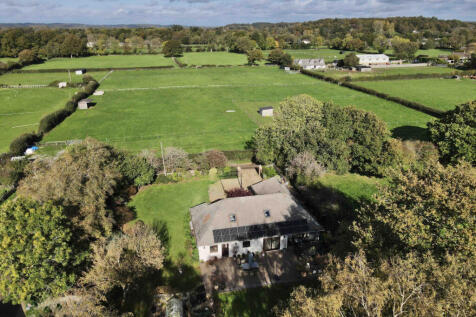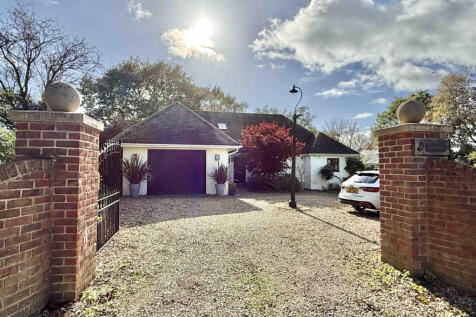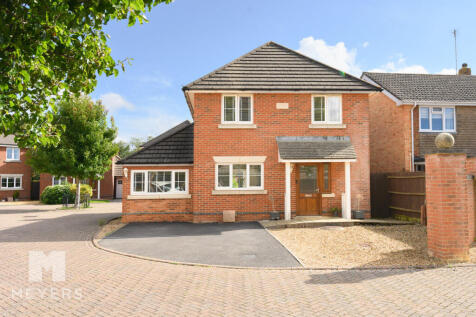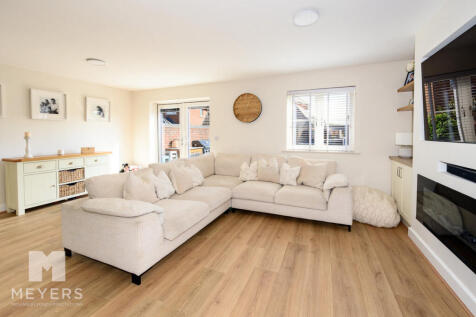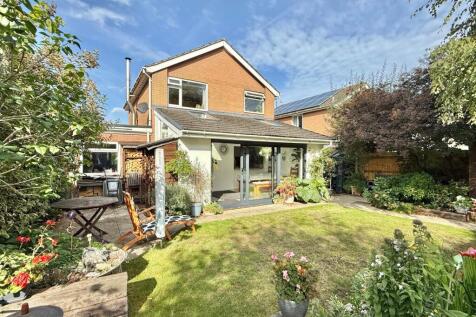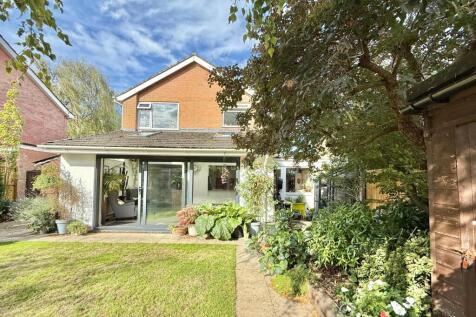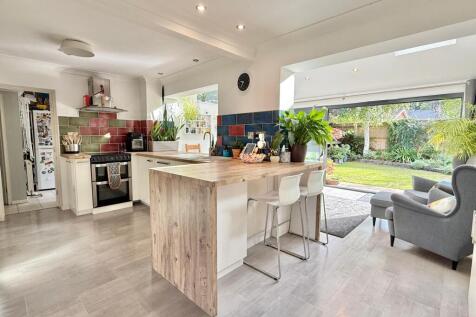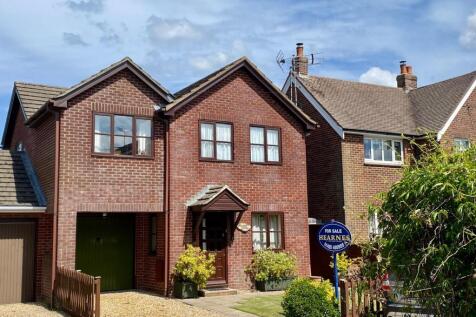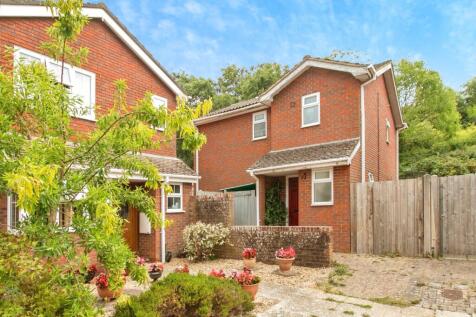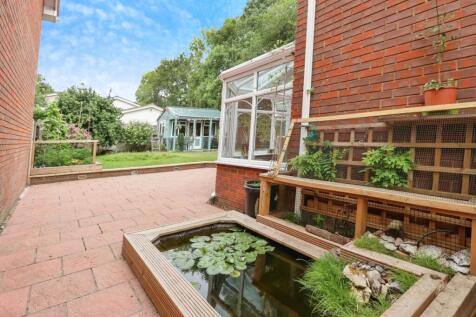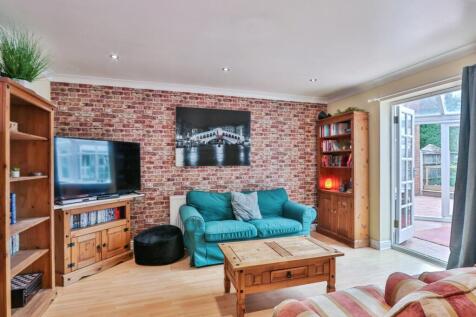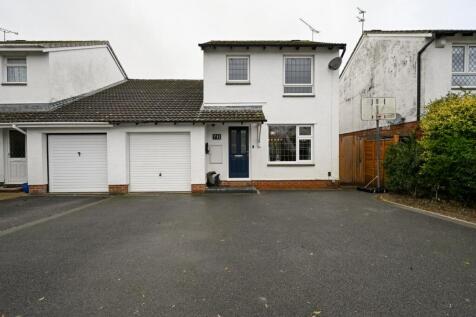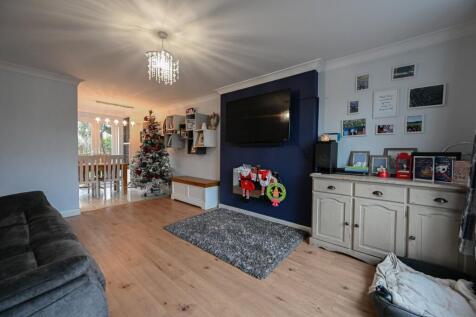Detached Houses For Sale in Crow Hill, Ringwood, Hampshire
Available now with no chain, this unique town centre home offers three bedrooms, two bathrooms, a bright conservatory, private courtyard garden, driveway, garage, and unbeatable access to shops and transport—perfect for those seeking charm, convenience, and a central lifestyle.
A beautifully presented three-bedroom family home offering bright, living throughout. The property opens into a welcoming entrance hall with a convenient cloakroom. The stylish kitchen enjoys plenty of natural light and features ample storage, plenty of room to comfortably ...
Enjoying a convenient location close to local amenities and within easy reach of the town centre and schools this charming and spacious family home offers a well-designed layout, blending comfort with practicality. Upon entering, the entrance hall provides access to all ground floor rooms, includ...
This well-presented, four bedroom link-detached home features modern open-plan living including a bright lounge, contemporary kitchen/diner, modern bedrooms and a stylish bathroom. Outside offers ample driveway parking, a single garage and a generous rear garden with a large shed/workshop.
A deceptively proportioned 1920’s 3 bedroom detached chalet house set within large landscaped gardens totalling 0.18 of an acre, offering potential for further enlargement & modernisation close to local shops & schools. Due to the structure of the property cash buyers only.
**Three Bedroom**Secure Rear Garden with Side Access** Downstairs Cloakroom** 35% Shared Ownership, with option to purchase full value via Staircasing. A beautifully presented three-bedroom family home offering bright, living throughout. The property opens into...
