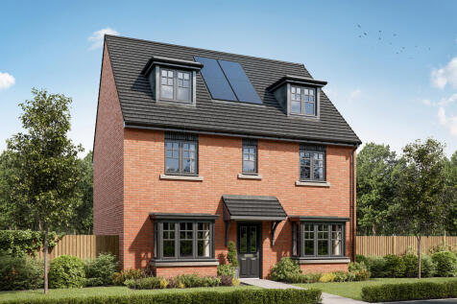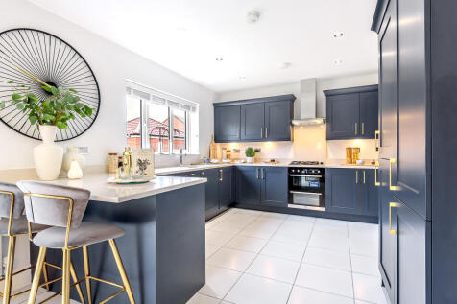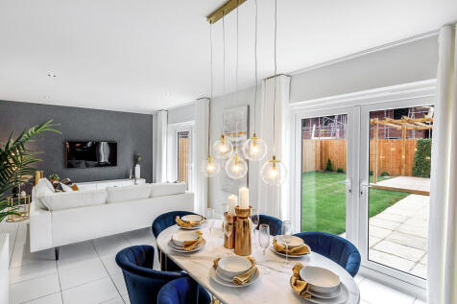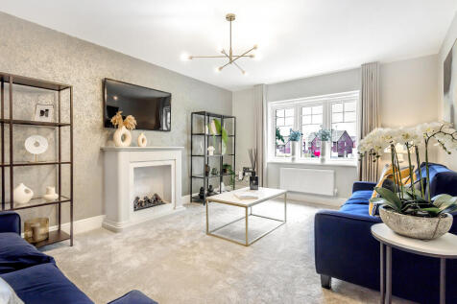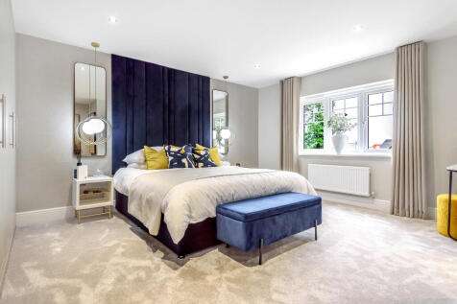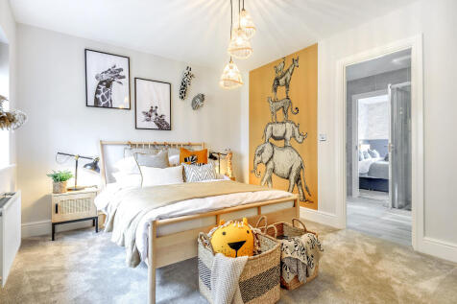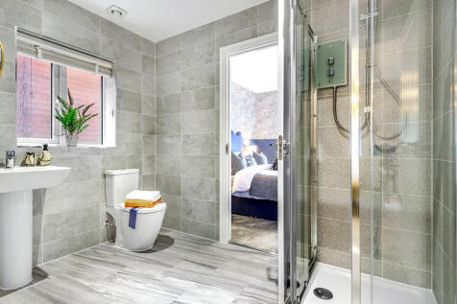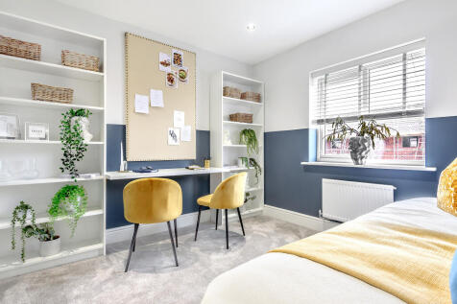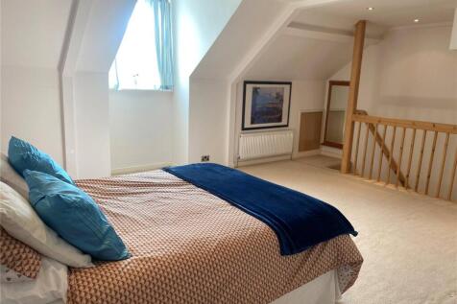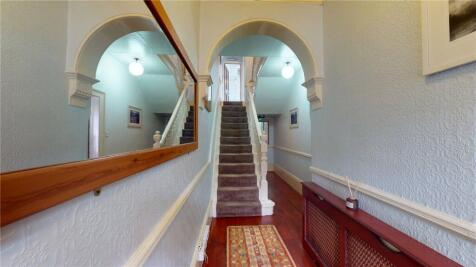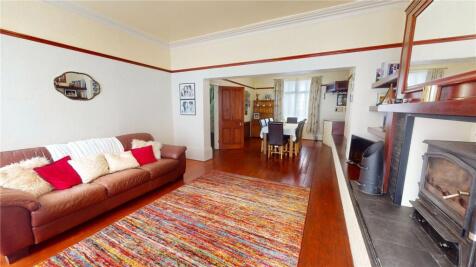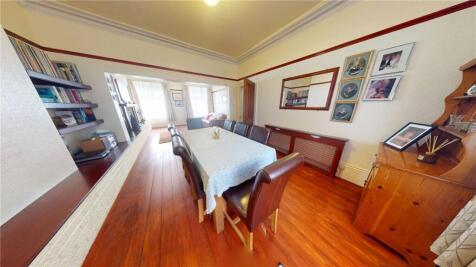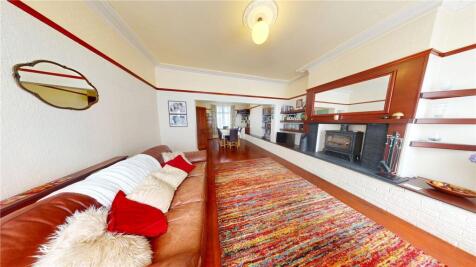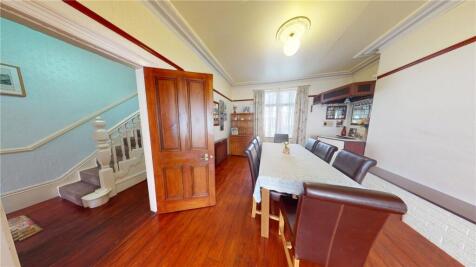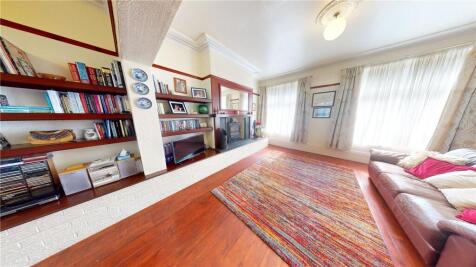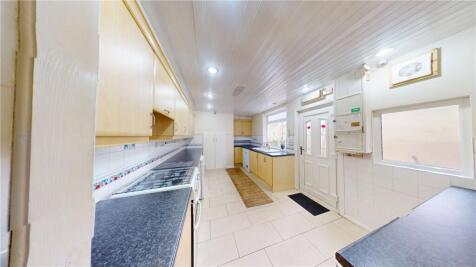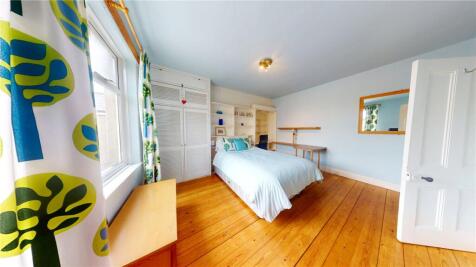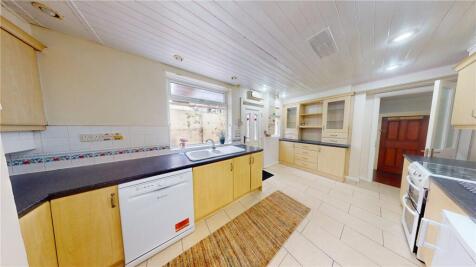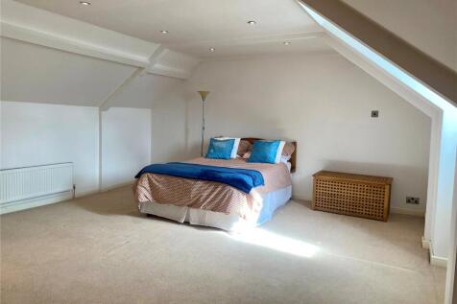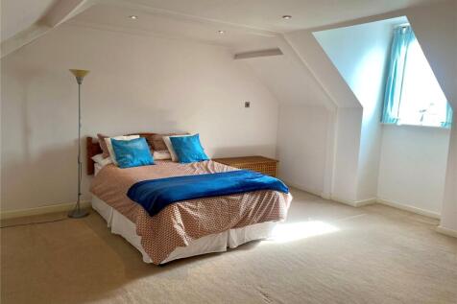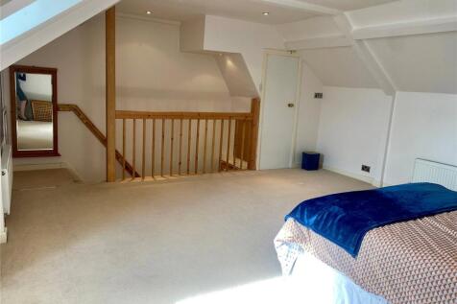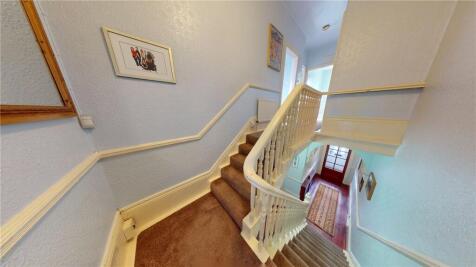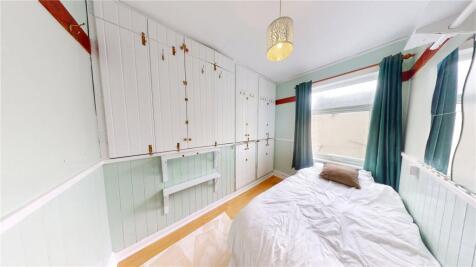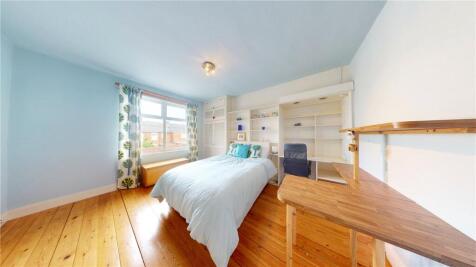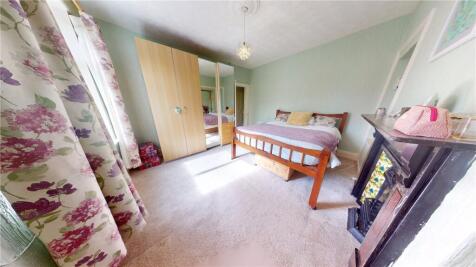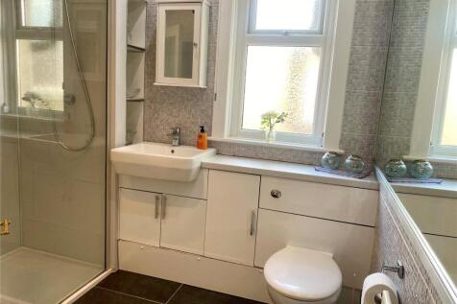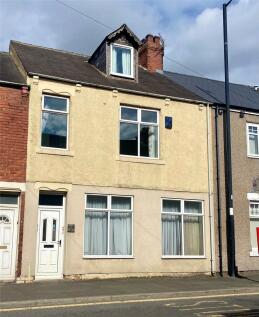5 Bedroom Houses For Sale in DH (Postcode Area)
The Regent is a five-bedroom detached home with an open-plan kitchen/breakfast/family room with French doors to the garden. The living and dining rooms have bay windows. Two of the bedrooms share a Jack and Jill bathroom and two use the family bathroom. The master bedroom suite is on the top floor.
Offering ideal living space for family buyers, this spacious modern home has generous accommodation over three floors and includes a very rare combination of five double bedrooms and two bathrooms. The interior of this unique design is extremely impressive, having been extended, significantly rem...
An extended and modernised five bedroom semi detached house with a south westerly facing back garden and large drive. The property occupies a good position on this small cul de sac, which combined with the spacious accommodation make it an ideal family home. The property has benefitted from a bra...
This exquisite, recently built family residence is situated in a picturesque village setting, just 4 miles from the historic heart of Durham City. It boasts convenient access to major commuting routes such as the A1, A690, and A19, making it an ideal location. Additionally, the property ...
Properties on Argyle Court do not come onto the market that often so viewing is essential. This is a four bedroom detached house with lots of features that will appeal to families such as a rear garden, conservatory and two reception rooms. The accommodation comprises of a hallway, lounge, sepa...
We are delighted to present this well-presented detached family home, located on the outskirts of a modern Persimmon-built development and offering generous, turn-key accommodation ideal for contemporary family living. The property is conveniently positioned for access to the A1(M) and A690 and b...
Viewing is highly recommended to fully appreciate this superb, detached family home with five well proportioned bedrooms, a stunning kitchen and beautiful views to the rear. The property is situated in a cul de sac of individually designed homes on the outskirts of Wheatley Hill, with good road l...
6 Butsfield Lane Consett DH8 9EN We are acting in the sale of the above property and have received an offer of £260,000 on the above property. Any interested parties must submit any higher offers in writing to the selling agent before exchange of contracts takes place. ...
Pleasant Cul-De-Sac Position ** Spacious Floor Plan ** Extended ** Large Rear Garden ** Ample Parking & Single Garage ** Close to Good Amenities, Schools & Road Links ** Ideal Family Home ** GCH & Double Glazing ** The floor plan includes: an entrance porch, hallway with stairs leading t...
Houses like the gorgeous Sunset View do not come up often! This immaculate presented five bedroom detached property located on the modern estate of Sunset View within Dipton makes the perfect family home, comprising of; to the ground floor, an entrance hallway, lounge, kitchen, dining room, WC an...
A RARE OPPORTUNITY has arisen to acquire this substantial and versatile six-bedroom mid-terraced home, ideally situated on New Durham Road in the heart of Annfield Plain. Offered for sale at an asking price of £200,000, this impressive property boasts a generous layout with six bedrooms, each wit...
A great property available which would be well suited as a family home or a great investment property. The property has most recently been used as an investment property, rented out to professionals working in Durham city and has a very strong rental history. The property comprises on the gr...
SUPER STYLISH... this three bedroom semi detached home with 2 loft rooms is fabulous! The spacious accommodation briefly comprises: Entrance door to welcoming hallway, lounge with cosy log burner, dining room with French doors to the rear, fitted kitchen with integrated appliances, stairs to fir...
This unique and character-filled 5-bedroom terraced property is truly unlike anything else in the area. Deceptively spacious and brimming with traditional period features, it offers generous room sizes throughout and a surprising layout that must be seen to be fully appreciated. Step inside ...
PUBLIC NOTICE 2 Tindale Avenue, Framwellgate Moor, DH1 5EW. We are acting in the sale of the above property and have received an offer of £141,500 on the above property. Any interested parties must submit any higher offers in writing to the Venture Properties, 1 Whitfield House,...
6 Newcastle Terrace, Framwellgate Moor, Durham, DH1 5EG. We are acting in the sale of the above property and have received an offer of £135,000 (one hundred and thirty five thousand pounds) on the above property. Any interested parties must submit any higher offers in writing to the selli...
TO BE SOLD VIA ONLINE AUCTION (11/12/2026 12:00) FEES APPLY. **FANTASTIC INVESTMENT OPPORTUNITY**TWO DWELLINGS**TWO 3 BEDROOM HOUSES**REAR YARD**POPULAR AREA** Pattinson Estate Agents are excited to offer to the market this brilliant investment opportunity consisting of 2 three bedroomed ...
