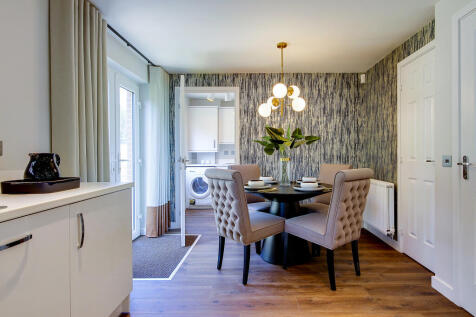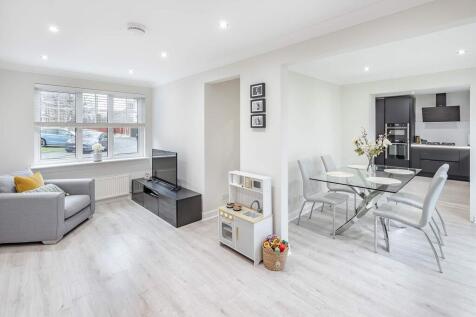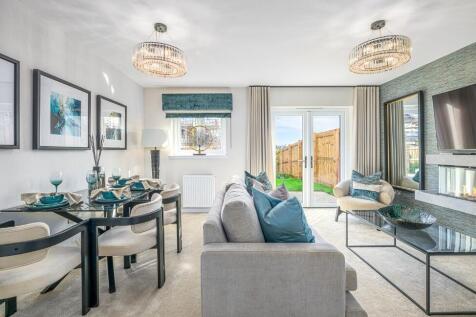4 Bedroom Houses For Sale in EH (Postcode Area)
Slater Hogg & Howison are delighted to present this impressive four-bedroom detached family home, beautifully positioned within a quiet and sought-after cul-de-sac. Finished to a high standard throughout, the property offers generous living space ideal for modern family life. Upon ...
This four-bedroom detached family home provides flexible living space. It features a lounge to the front with a triple window, open-plan kitchen/dining area with access to the garden and downstairs WC. There’s a large landing with a window, bedroom one has an en suite and there’s a family bathroom.
This four-bedroom detached family home provides flexible living space. It features a lounge to the front with a triple window, open-plan kitchen/dining area with access to the garden and downstairs WC. There’s a large landing with a window, bedroom one has an en suite and there’s a family bathroom.
Introducing a large four-bedroom detached house which offers spacious modern interiors with attractive decoration finished to high standards. This beautiful family home further boasts a generously appointed dining kitchen with a striking design and a lot of floorspace, two en-suites, a family bat...
A versatile 4 bedroom mid terrace Townhouse offering flexible living across three floors.Ground floor includes a light-filled lounge,dining space, as well as a modern, stylish kitchen.First floor features two well-proportioned bedrooms and family bathroom. Jack Jill Ensuite on 3rd Floor to Bed 1 &
This four-bedroom detached family home provides flexible living space. It features a lounge to the front with a triple window, open-plan kitchen/dining area with access to the garden and downstairs WC. There’s a large landing with a window, bedroom one has an en suite and there’s a family bathroom.
The Leith is a superb four-bedroom detached family home. There's a spacious utility room, downstairs cloakroom, en suite master bedroom and a single garage. The large kitchen/dining area lends itself to family meals as well as entertaining friends, with french doors opening onto the rear garden.
New Fixed Price £15,000 Below Home Report Valuation! Forming part of a quiet cul-de-sac, this light and airy semi-detached villa is located in the highly desirable area of Colinton. The property is conveniently close to everyday amenities, with additional specialised shopping available at Str...
This spacious and bright semi-detached villa with fantastic sized private garden, driveway and summer house provides excellent family sized accommodation within an established quiet modern development, close to a host of local amenities, transport links and schooling. The accommodation in brief ...
The Bellwood - A superb FOUR-BEDROOM home, with lounge opening onto a light-filled family kitchen/dining. FRENCH DOORS open out to the garden. Sharing the downstairs is a LAUNDRY ROOM and WC. Upstairs, the PRINCIPAL BEDROOM with EN-SUITE, while the further two bedrooms offer the flexibility to be...
Slater Hogg & Howison are delighted to present to the market this generously proportioned four-bedroom detached villa lies in a quiet location within the popular Eliburn area of Livingston. The accommodation comprises, naturally bright and welcoming entrance hallway with attractiv...
Tastefully presented and spacious, four-bedroom, modern detached family home, with gardens, driveway and an integrated garage. Located in a popular, maintained, and family-oriented residential area of Tranent, East Lothian. A bright and welcoming entrance hall provides access to all rooms on t...
Beautifully presented semi-detached villa boasting spacious and flexible extended accommodation superbly finished off with stylish modern fittings, and the added bonus of a garden studio and summerhouse set in the attractively landscaped, fully enclosed garden. Viewing is essential to appreciat...
An impressive family home, the Thurso is a four-bedroom house with a bright and modern kitchen/dining room with French doors leading into the garden, plus a front aspect family room and living room. The downstairs WC, handy storage cupboards and en suite to bedroom one means it’s practical.
A versatile 4 bedroom end terrace Townhouse offering flexible living across three floors.Ground floor includes a light-filled lounge,dining space, as well as a modern, stylish kitchen.First floor features two well-proportioned bedrooms and family bathroom. Jack Jill Ensuite on 3rd Floor to Bed 1 & 2
The Thornton is a four-bedroom detached home with an integral garage. It has a living room, a kitchen/dining room leading to a utility room and a downstairs WC. The kitchen and utility room have outside access. The master bedroom is en suite and there’s a family bathroom.
The Balerno is a beautifully proportioned four-bedroom home with an internal garage and a large kitchen and utility area with outside access. The lounge has French doors that lead out to the garden and there's a spacious front-aspect dining room. Upstairs, bedroom one benefits from a large en suite.
The Thornton is a four-bedroom detached home with an integral garage. It has a living room, a kitchen/dining room leading to a utility room and a downstairs WC. The kitchen and utility room have outside access. The master bedroom is en suite and there’s a family bathroom.
The Thornton is a four-bedroom detached home with an integral garage. It has a living room, a kitchen/dining room leading to a utility room and a downstairs WC. The kitchen and utility room have outside access. The master bedroom is en suite and there’s a family bathroom.
The Thornton is a four-bedroom detached home with an integral garage. It has a living room, a kitchen/dining room leading to a utility room and a downstairs WC. The kitchen and utility room have outside access. The master bedroom is en suite and there’s a family bathroom.
The Thornton is a four-bedroom detached home with an integral garage. It has a living room, a kitchen/dining room leading to a utility room and a downstairs WC. The kitchen and utility room have outside access. The master bedroom is en suite and there’s a family bathroom.





















