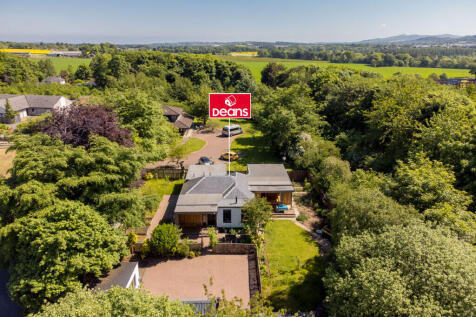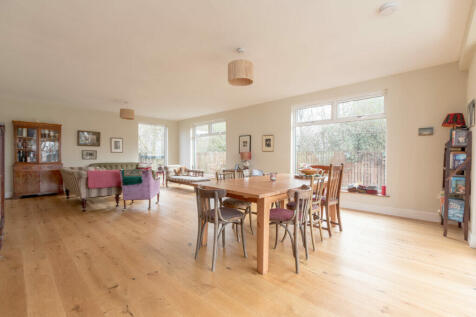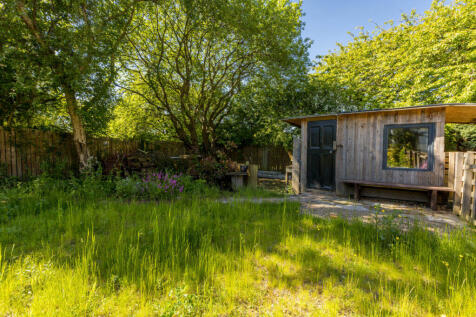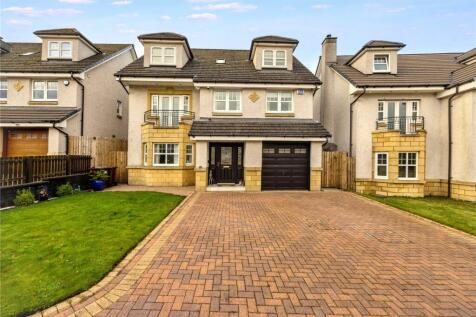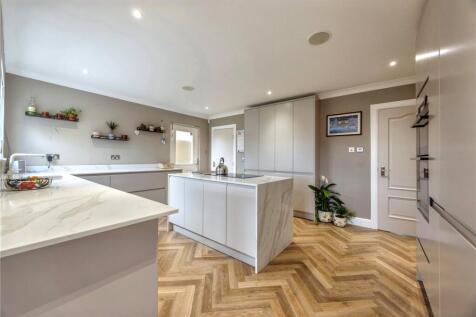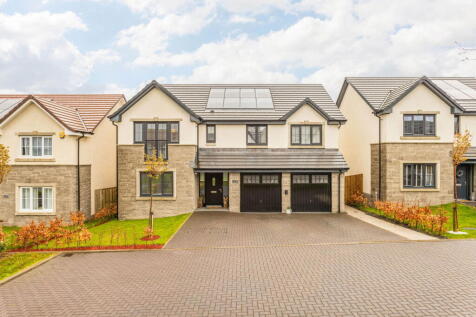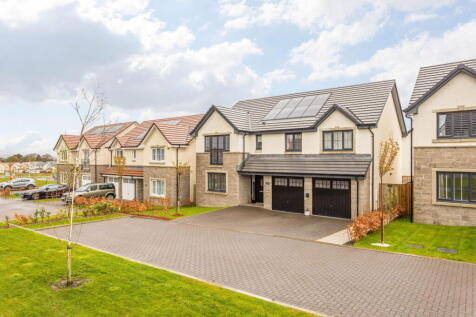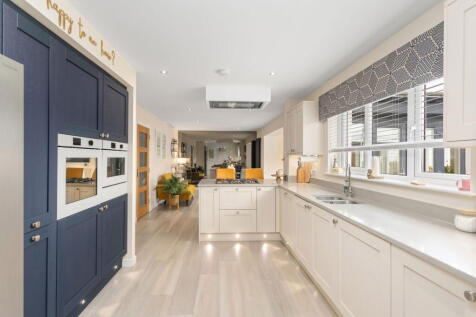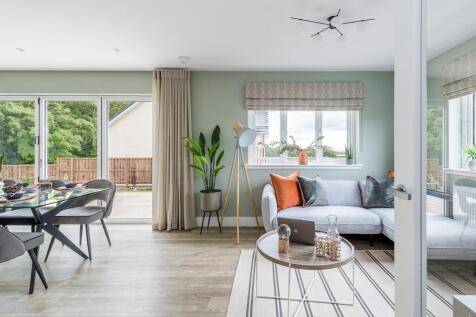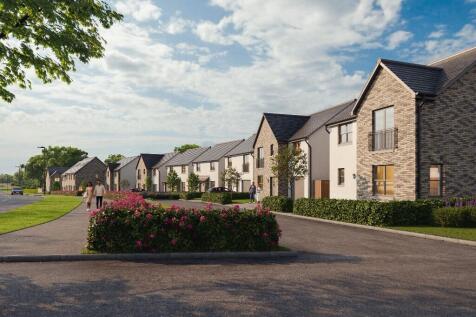Detached Houses For Sale in EH (Postcode Area)
Viewing is essential to purchase this rarely available substantial, extended and upgraded detached cottage with separate two-bedroom annexe within the popular town of Livingston. The property is close to Almondvale Shopping Centre and Retail Outlet with a variety of High Street shops, restaurants...
Our View: Delighted to present you with the opportunity of owning your "Forever Home." This wonderful property is available to view and wont be on the market long. Set in a highly desirable estate in Bathgate and offering fantastic, high end accommodation, this is one not to be missed!
Nestled in the East Lothian countryside, just a 40-minute commute from the heart of Edinburgh, this four-bedroom, two-reception-room detached house enjoys a wonderfully picturesque setting, enhanced by a southwest-facing garden with uninterrupted rural views. Boasting an en-suite shower room, a f...
The Gardens is an exclusive enclave of traditional inspired homes, featuring characterful rendered façades and pan-tiled roofs evocative of the rural Scottish landscape. Set amid leafy surroundings just moments from Aberlady Bay Nature Reserve, the location enjoys coastal tranquillity while remai...
Save thousands with Ashberry. The Sheringham is a new, chain free & energy efficient home with a large OPEN-PLAN kitchen/dining area, French doors & FOUR double bedrooms with a dressing area & en-suite to bed 1, plus a 10-year NHBC Buildmark policy^
Save thousands with Ashberry. The Sheringham is a new, chain free & energy efficient home with a large OPEN-PLAN kitchen/dining area, French doors & FOUR double bedrooms with a dressing area & en-suite to bed 1, plus a 10-year NHBC Buildmark policy^
The Mackintosh Garden Room is a DETACHED FAMILY HOME offering 1,980 SQUARE FEET of living space and an INTEGRATED DOUBLE GARAGE. The downstairs space comprises a light and spacious OPEN PLAN KITCHEN and dining area to the back of the home, which leads into the STATEMENT GARDEN ROOM, offering floo...
The Mackintosh Garden Room is a DETACHED FAMILY HOME offering 1,980 SQUARE FEET of living space and an INTEGRATED DOUBLE GARAGE. The downstairs space comprises a light and spacious OPEN PLAN KITCHEN and dining area to the back of the home, which leads into the STATEMENT GARDEN ROOM, offering floo...
Situated in one of Murieston’s most sought-after addresses, this outstanding 5 bedroom Sunningdale by Bellway has been expertly extended and upgraded to offer an exceptional standard of family living,designed with both everyday functionality and refined entertaining in mind. Every elemen...
Reserve now and move in before Christmas. To one side of this detached home, you will find an open-plan kitchen/dining/family area, utility room and French doors leading out to the garden and to the other side, you will find a lounge. Four double bedrooms are upstairs, along with an en suite in t...
Save thousands with Bellway. The Sunningdale is a new, chain free & energy efficient home with a 10-year NHBC Buildmark policy^ & OPEN-PLAN living & French doors, utility room & garage. Bedroom 1 features Juliet balcony/fitted wardrobes/EN-SUITE.
21 Stein Street is an extremely impressive detached house, set on a larger-than-average plot at the end of a cul-de-sac within a popular residential area of South Queensferry. The position offers excellent privacy and a particularly child-friendly environment. The property provides spacious, imm...
WAS £515,000 NOW £499,995 SAVE OVER £15,000! The Everett Grand is a DETACHED FAMILY HOME offering 2,118 SQUARE FEET of living space over THREE FLOORS and an I and SOUTH FACING GARDEN. INTEGRAL GARAGE. The downstairs space comprises a light and spacious OPEN PLAN KITCHEN and dini...
The Lawrie Grand is a fantastic family home with INTEGRAL GARAGE, offering nearly 2,300 SQUARE FEET of living space over THREE STOREYS. The downstairs area comprises a light and spacious OPEN PLAN DESIGNER KITCHEN, dining and family area which leads into the garden room, with CATHEDRAL STYLE WIND...
This family home has an open-plan kitchen/dining/family area with French doors to your back garden. Downstairs also features a large lounge with French doors, a separate dining room and study - perfect for working from home. Upstairs you'll find the main bedroom with en suite and dressing area - ...
The Cherrywood four-bedroom home. French doors add a premium touch to the OPEN PLAN FAMILY KITCHEN and DINING ROOM. Sharing the ground floor is a bay-windowed LOUNGE. Upstairs there are four bedrooms and bathroom. The PRINCIPAL BEDROOM features an EN-SUITE.
You'll find plenty of space for the whole family in the Harris. Downstairs features a large living room, study and WC, along with an open-plan kitchen/dining/family area and utility room; both providing access to the garden. Upstairs, there are four double bedrooms, with an en suite shower room t...
Well-presented three-bedroom detached home with double garage, driveway and extensive grounds, set outside the sought after Pathhead, within commuting distance of Edinburgh. This well-located house would make an excellent family home and provides comfortable and light filled space and comes compl...
If you're looking for space, luxury, and practicality, the Miller serves up an irresistible combination of everything you could want in a home. A grand home that makes a striking impression from the street and provides a warm, spacious interior perfect for family living. On the ground floor, a l...
