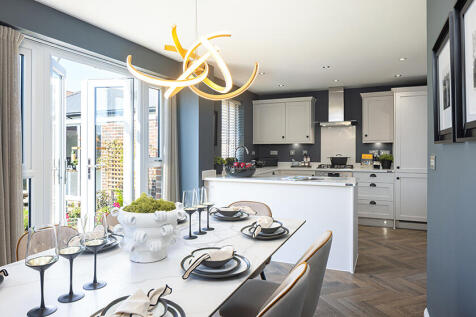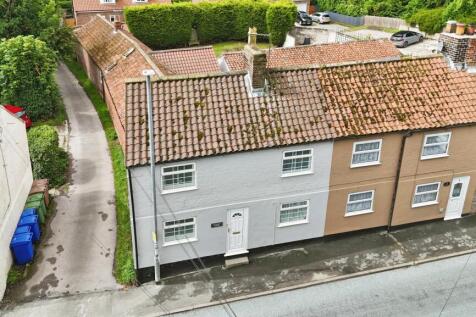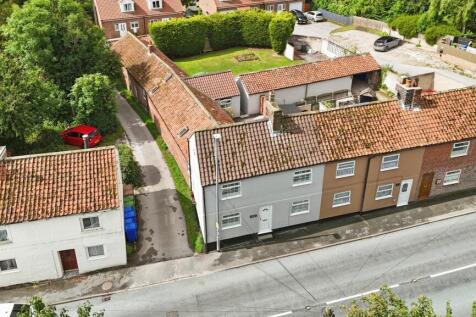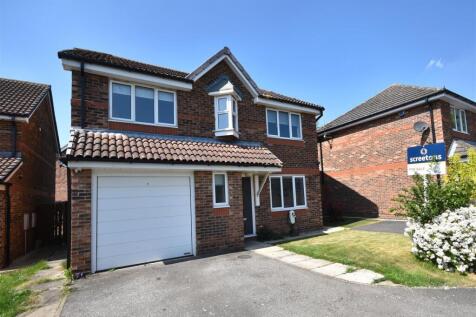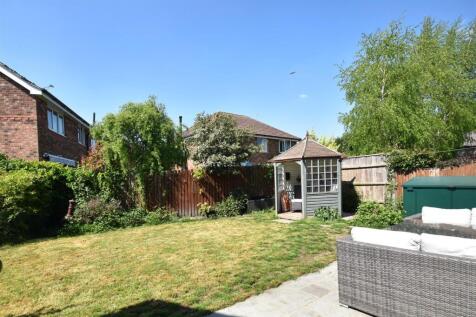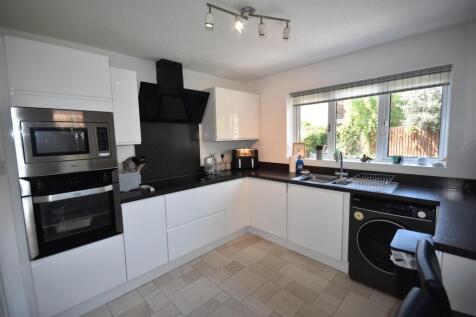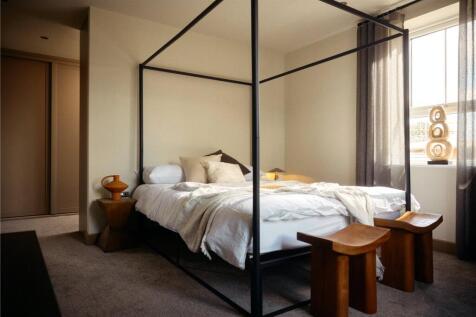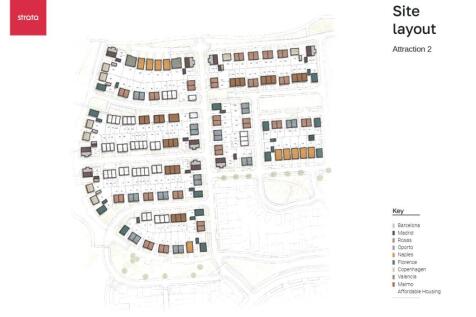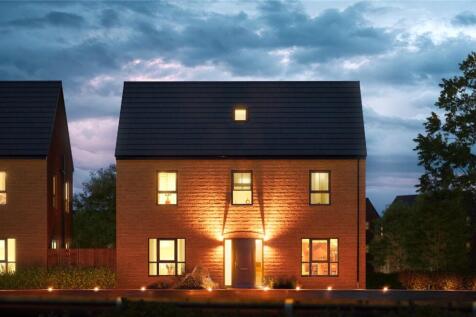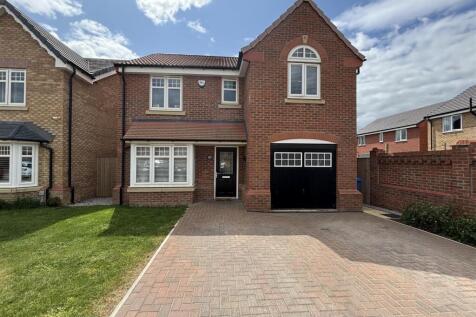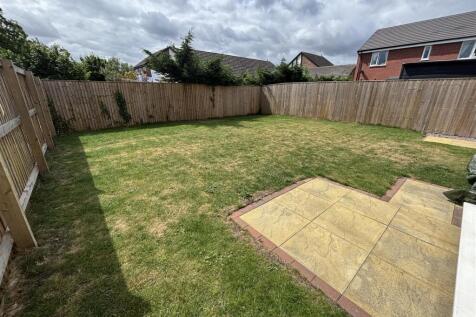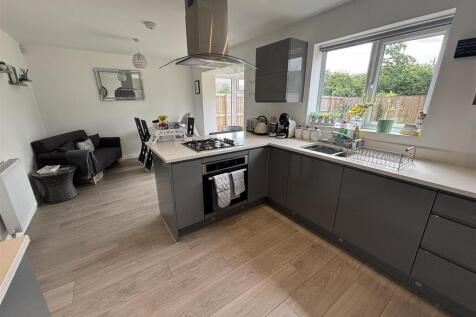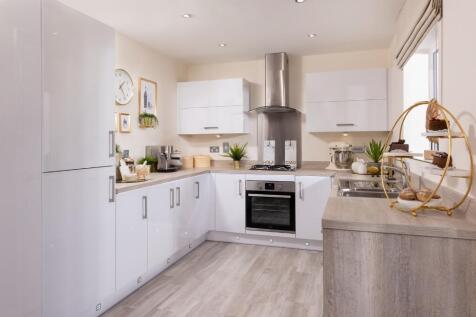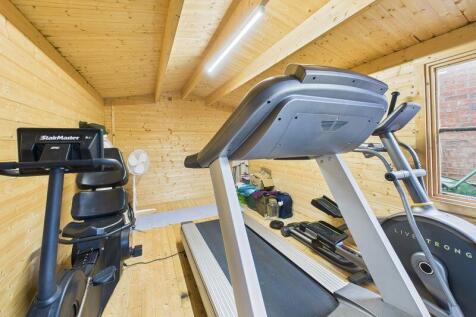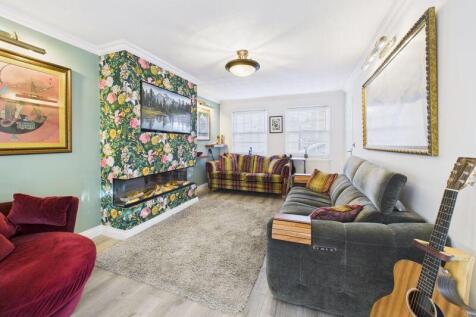Detached Houses For Sale in East Riding Of Yorkshire
William H Brown are delighted to market this attractive three-bed detached home with great kerb appeal. It offers a spacious lounge-diner, modern kitchen, three bedrooms including an ensuite master, a stylish bathroom, private rear garden, integral garage and ample parking. Viewings advised!
A stylish, Four Bedroom detached family home built by "Persimmon Homes" in 2019. Enjoying a prominent position on Castle Road, Cottingham, offering generously proportioned accommodation, off-road parking, an integral garage and a South-Facing private garden.
The Wansford is a 3 bed detached house with single detached garage. Stunning new homes for sale in Beverley, located just a pleasant walk from the town centre. Beverley is consistently voted one of the best places to live in the UK, making it a highly desirable location for your next move.
This beautifully presented and spacious four-bedroom detached family home occupies a desirable corner plot and has been thoughtfully updated in recent years. The ground floor welcomes you with a bright entrance hall leading to a stunning breakfast kitchen, complete with Quartz work surfaces and a...
Located within a choice residential area which forms part of the popular village of Nafferton, This is an established detached house which has been extended by the vendors to great effect and now provides a versatile range of accommodation which includes three bedrooms (all doubles) along with tw...
THE RADLEIGH 4 BEDROOM HOME The impressive Radleigh delivers plenty of space. The OPEN-PLAN KITCHEN offers dining and family areas, with FRENCH DOORS to the garden - making this the hub of the home. A UTILITY ROOM, spacious lounge and STUDY complete the ground floor. The 4 DOUBLE BEDROOMS have s...
This spacious detached home, set in a charming village location, offers a fantastic opportunity for those looking to create their dream home. With four double bedrooms, a large kitchen, generous living spaces, a wrap-around driveway, and a double garage, this property has endless potential. Wi...
An excellent opportunity has arisen to purchase this four-bedroom detached property, located on the highly sought-after, tree-lined Davenport Avenue in Hessle. Set on a substantial plot, the property offers immense potential and would benefit from a degree of modernisation, making it an ...
This four bedroom detached house is located in a modern development in the highly regarded village of Rawcliffe. The property would make a fantastic family home and comprises an entrance hall, cloaks, two reception rooms, a modern fitted dining kitchen and utility room to the ground floor and to ...
The Brampton Corner Bay has open-plan space as well as separate private space. The main living area, with kitchen, dining and family zones, is at the heart of this home, while the living room and study give you all the opportunity to take a break and have some quiet time when you need it.
This four-bedroom detached family home is perfectly situated near the heart of Brough, providing easy access to a variety of local amenities and services. The spacious and well-maintained accommodation is designed for comfortable family living, beginning with an inviting entrance hall featuring a...
RDY2GO PACKAGE WORTH OVER £19k – PLOT 132 - Luxury flooring throughout, Contemporary kitchen with integrated appliances, Boutique bathroom with spa-inspired tiles, Built in wardrobes in master bedroom The Florence - The perfect family home. 1743 sq ft, large open plan kitch...
Extremely well presented Detached House just a gentle stroll away from the centre of the Historic Minster Town of Howden and all Market Place amenities. The spacious accommodation includes 21' Lounge, 14' Living Kitchen, Utility, 3 Double Bedrooms, 2 Bathrooms, Gas CH, UPVC DG, Garage and Gardens.
We are pleased to offer this modern detached property measuring approximately 1232 sq ft and is located on the popular Harron Homes Development in Howden. The property is located close to local amenities, including shops, doctors and Schools. The well appointed accommodation comprises to the gro...
large family 4-Bedroom Detached Home in the Heart of Beverley Discover the perfect blend of space, style, and convenience in this beautifully presented detached family home, ideally located within walking distance of Beverley’s vibrant town centre. Generous Living Space: A bright and airy open-...
William H Brown are delighted to market this beautifully presented and rarely available home, offering modern comfort and charming surroundings. With quirky features throughout such as skylights, beamed ceilings and light tunnels, as well as modern luxuries such as a large family bathroom.
A simply stunning detached family home which is of modern construction however was built on a site of much historical interest, only discovered when the property was being built. Pingsdorf House offers exceptionally well-presented accommodation in a prime position right in the heart of this popul...
OFFERS OVER - £350,000 Welcome to 180 Inmans Road, a beautifully modernised DETACHED PROPERTY that offers a warm and inviting atmosphere. This stylish family home features a well-thought-out layout which includes ample living space and modern conveniences. With a fantastic garde







