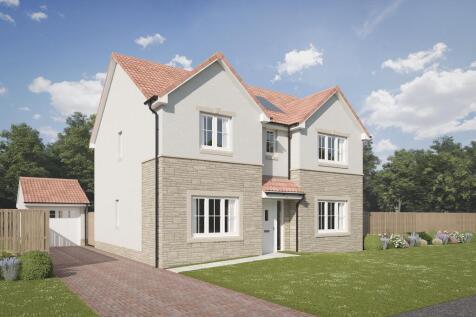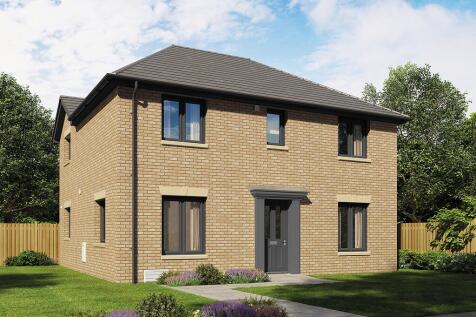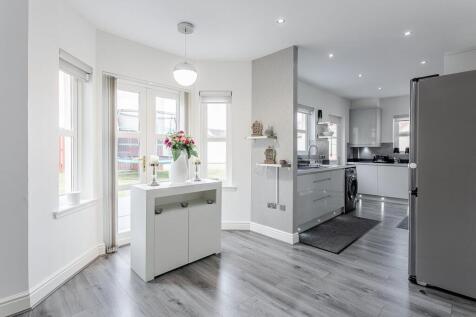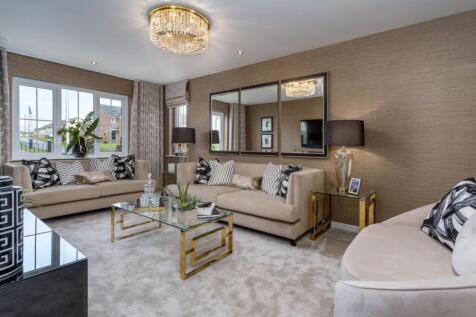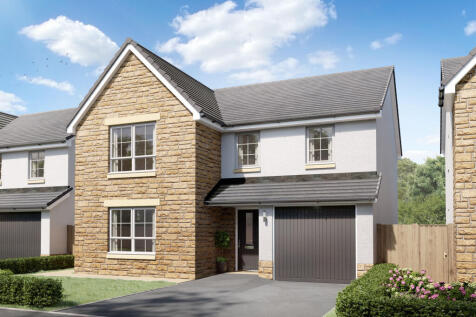4 Bedroom Houses For Sale in Edinburgh and Lothian
Designed over three storeys, The Stewarton is a great home for a growing family looking for more space. You will find the open-plan kitchen/lounge/dining area which opens out onto the garden via French doors on the ground floor. On the first floor, there are two double bedrooms and the family bat...
This impressive, detached family home has a generous open-plan kitchen with dining space and dedicated breakfast area, which leads to the garden via French doors. The spacious lounge - perfect for entertaining and relaxing - also leads to the garden. A home office/study and separate utility room ...
Welcome to an exclusive four-bedroom detached house which offers generous accommodation finished to high standards throughout. This south-facing home is beautifully presented offering lightly decorated interiors that are bright and spacious. It boasts an open-plan, dual-aspect living and dining r...
This impressive family home is designed for modern living with a spacious lounge, and a dining room with access to the back garden. The hub of the home is a generous open-plan kitchen with breakfast and family areas also leading to the garden via French doors. An elegant main bedroom with Juliet ...
Save thousands with Bellway. The Burgess is a new, chain free & energy efficient home featuring an OPEN-PLAN kitchen/breakfast/dining area, utility room & French doors. Plus 4 double bedrooms and 2 EN-SUITES & a 10-year NHBC Buildmark policy^
Closing Date Friday 20th February at 12 noon - Now in need of modernisation this property offers the new owners great potential to create a fabulous family home. The current layout allows for flexible accommodation arranged over 2 floors offering 3 receptions rooms and 4 bedrooms with at...
A well presented and thoughtfully extended four bedroom detached villa, set within an established modern development in the sought after residential area of South Gyle. Ideally positioned close to excellent local amenities and transport links, the property offers bright, flexible accommodation co...
Save up to £20,000 with Bellway. The Burgess is a new, chain free & energy efficient home featuring an OPEN-PLAN kitchen/breakfast/dining area, utility room & French doors. Plus 4 double bedrooms and 2 EN-SUITES & a 10-year NHBC Buildmark policy^
If you're looking for a more spacious home, the Fenton could be perfect for you. You will find a front-facing lounge which leads to an open-plan kitchen/dining area featuring a patio door to the garden as well as a utility room and WC. All four double bedrooms are upstairs, with the main bedroom ...
Fixed price £5,000 Below Home Report ValuationBeautifully presented and spacious, four-bedroom, detached family home, with gardens, an integrated double garage with a multivehicle driveway. Located in a quiet and desirable, family-oriented residential development in the vil...
A handsome detached 4-bedroom villa, situated on a generous plot measuring approximately 0.25 acres, with a private garden and extensive outbuildings inclusive of a large workshop and three garage/stores, within close proximity of Dalkeith’s amenities and within commuting distance of Edinbu...
The Balloch is a spacious family home - designed for flexible living. On the ground floor you'll find an open-plan kitchen/dining room with a family area which opens out onto the back garden via French doors, a separate lounge, home office/study, utility room and WC. All four double bedrooms are ...
Save thousands with Ashberry. The Ainsdale is a new, chain free & energy efficient home benefitting from a garage, an OPEN-PLAN-kitchen family/dining area, 4 double bedrooms with an EN-SUITE to bedroom 1 and 2. Plus a 10-year NHBC Buildmark policy^
This impressive detached family home has a generous open-plan kitchen with dining space and dedicated breakfast area, which leads to the garden via French doors. The spacious lounge - perfect for entertaining and relaxing - also leads to the garden. A home office/study and separate utility room p...
The bright, open-plan kitchen includes dining and family areas and has a full-height glazed bay with French doors to the garden. There is an adjoining utility room and the lounge is a bright and pleasant place to relax. On the first floor there are four double bedrooms, two with an en suite, and ...
Save thousands with Ashberry. The Ainsdale is a new, chain free & energy efficient home benefitting from a garage, an OPEN-PLAN-kitchen family/dining area, 4 double bedrooms with an EN-SUITE to bedroom 1 and 2. Plus a 10-year NHBC Buildmark policy^






