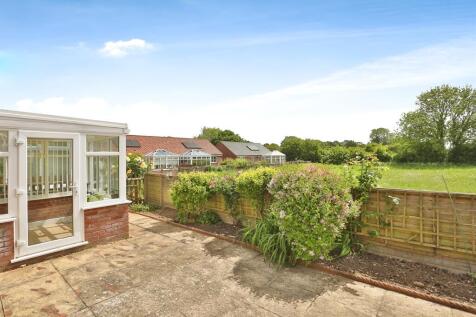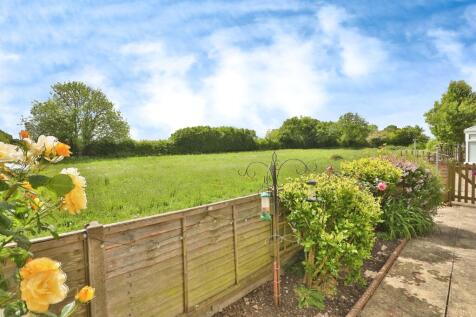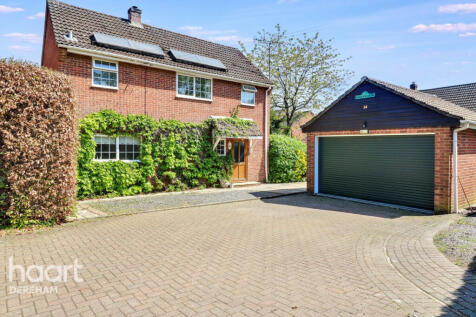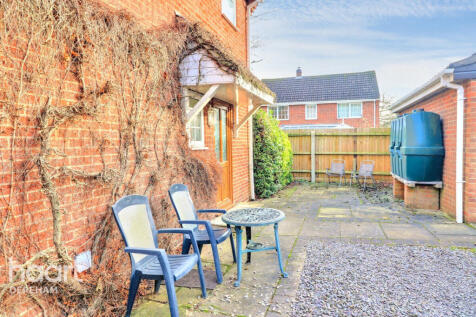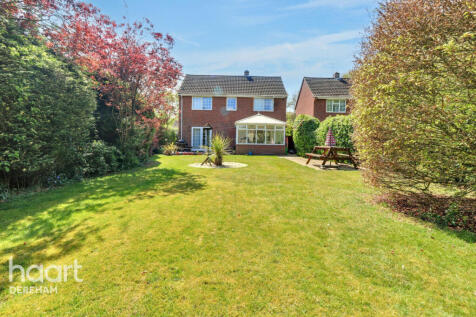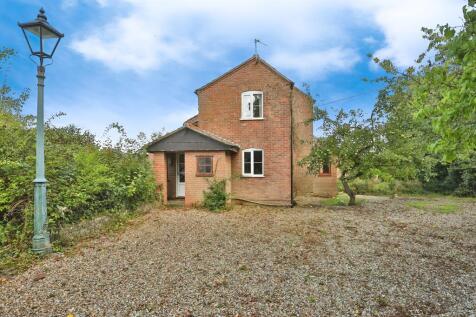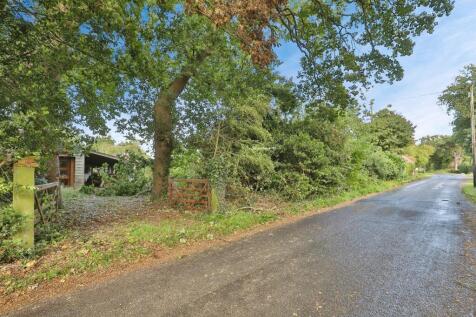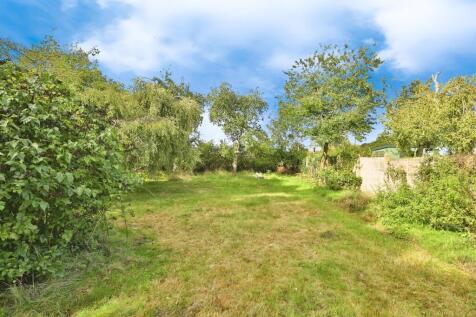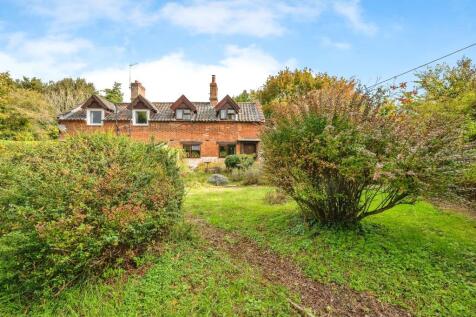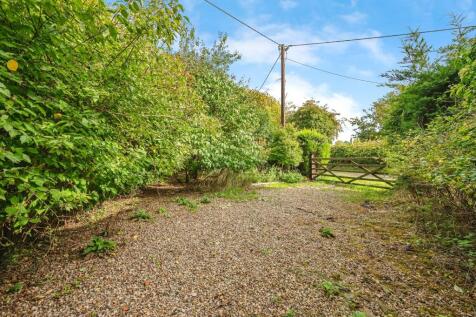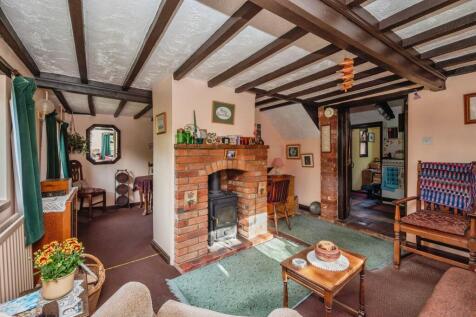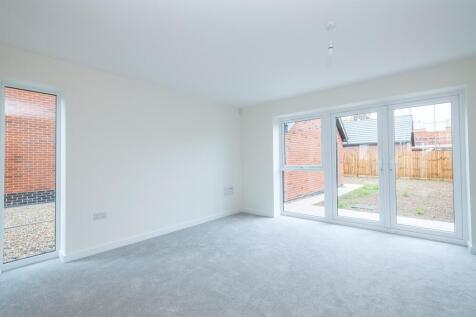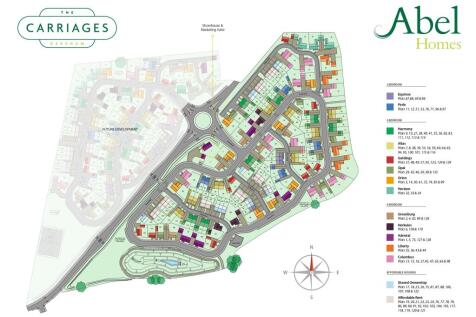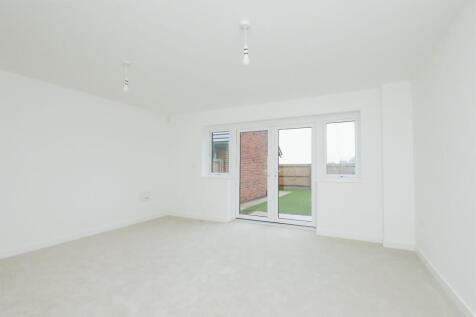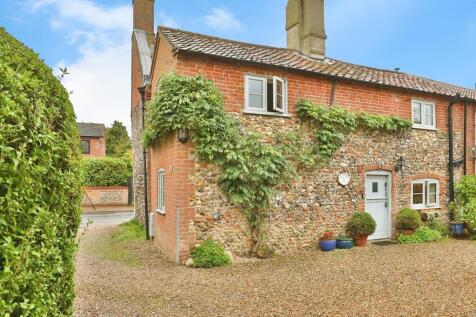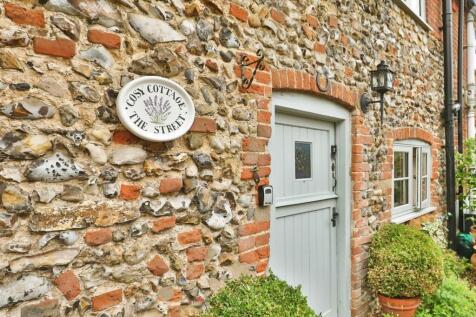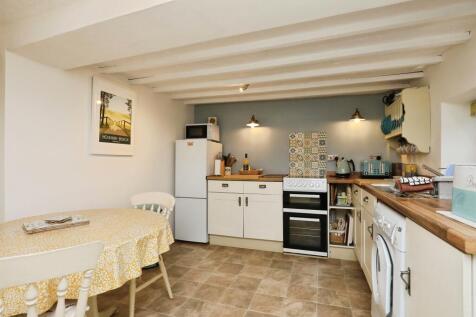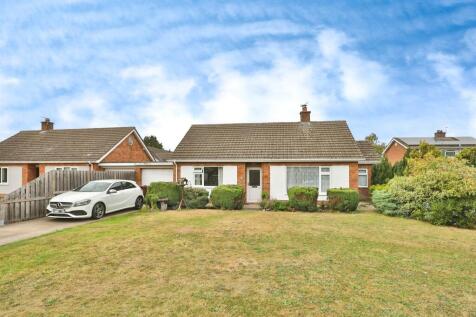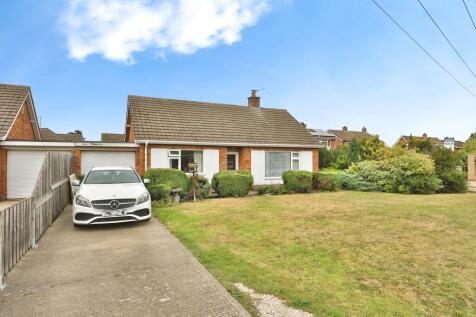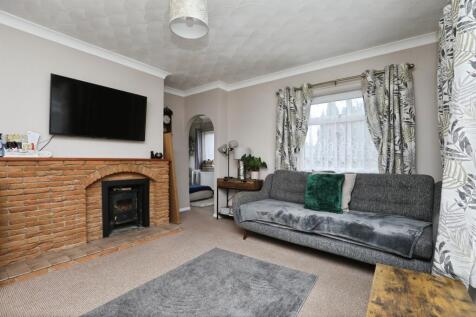Properties For Sale in Gressenhall Green, Dereham, Norfolk
A great opportunity to purchase this 2 bedroom terraced bungalow, located within the extremely popular over 60s retirement complex, Woodgate Park. Boasting an open-plan lounge/kitchen, conservatory, 4-piece bathroom, low-maintenance gardens, stunning field views & allocated parking.
** EXTENDED HOME IN A SOUGHT AFTER VILLAGE ** CALL TODAY TO VIEW THIS FOUR BEDROOM SEMI-DETACHED HOME, SITUATED WITHIN REACH OF AMENITIES. WITH LOUNGE & SEPARATE DINING ROOM | KITCHEN/BREAKFAST ROOM | GROUND FLOOR SHOWER ROOM | UPSTAIRS FAMILY BATHROOM | ENCLOSED REAR GARDEN. THIS HOME IS ...
A well-proportioned 3 bedroom family home, presented in excellent decorative order within a well-regarded village. The home boasts an open-plan lounge/dining area, conservatory, modern kitchen, 4-piece bathroom, enclosed garden caking onto orchard, driveway parking & garage!
FANTASTIC PLOT - MUST VIEW! A delightful 3-bed cottage, occupying a private position down a peaceful road in Beetley. Offered for sale with no onward chain and beaming with potential, the property offers glorious grounds, multiple outbuildings, secure parking, stunning field views & more!!
Guide Price : £300,000 - £325,000. Secluded within the peaceful village of Beetley, this four-bedroom detached home blends classic charm with modern functionality. A welcoming entrance hall opens onto a bright sitting and dining space, where French doors extend effortlessly onto the rear garden. ...
A CHARMING DETACHED COTTAGE IN THE POPULAR VILLAGE OF BEETLEY! BOASTING TWO DOUBLE BEDROOMS | 14'4 LOUNGE WITH WOOD BURNER | 14'4 KITCHEN/BREAKFAST ROOM | 11'4 CONSERVATORY | GROUND FLOOR SHOWER ROOM & W.C. OFF-LANDING | GENEROUS DRIVEWAY & GARAGE WITH A 16'8 OFFICE SPACE TO THE REAR O...
PLOT 70 - Total Floor Area 76.6 m² / 824.5 ft² - The Perle is a generous predicted 'A' rated 2 bedroom semi-detached house with an open-plan lounge/dining room, fully fitted kitchen with integrated Bosch appliances, master bedroom en suite, south-west facing rear garden, EV charger & single garage!
PLOT 69 - Total Floor Area: 80 m² / 861 ft² - The Equinox is a brand new, predicted 'A' rated energy efficiency 2 double bedroom end-terraced house, offering a fully fitted kitchen with integrated Bosch appliances, open-plan lounge/dining room, west-facing garden, single garage & EV charger!
PLOT 71 - Total Floor Area 76.6 m² / 824.5 ft² - The Perle is a generous predicted 'A' rated 2 bedroom semi-detached house with an open-plan lounge/dining room, fully fitted kitchen with integrated Bosch appliances, master bedroom en suite, south-west facing rear garden, EV charger & single garage!
PLOT 68 - Total Floor Area: 80 m² / 861 ft² - The Equinox is a brand new, predicted 'A' rated energy efficiency 2 double bedroom mid-terraced house, offering a fully fitted kitchen with integrated Bosch appliances, open-plan lounge/dining room, west-facing garden, single garage & EV charger!
A well-presented three bedroom link-detached bungalow in the popular village of Swanton Morley. Featuring a spacious 16'6 lounge, 10'7 kitchen, family bathroom and an enclosed rear garden. The property also offers a garage, driveway and is situated in a quiet, convenient location.
PLOT 86 - The Equinox is a brand new, predicted 'A' rated energy efficiency 2 double bedroom end-terraced house, offering a fully fitted kitchen with integrated Bosch appliances, open-plan lounge/dining room, south-west facing rear garden, side-by-side parking for two cars & EV charger!
Guide Price: £260,000 - £280,000. Set down the end of a cul-de-sac in the Norfolk village of Beetley, this semi-detached bungalow offers a relaxed and versatile home, ideal for those seeking a quieter pace without sacrificing comfort or style. Step inside to a welcoming entrance hall with practic...
A charming 2-bed cottage tucked away in a highly-regarded village, featuring a beamed lounge with open fire, fitted kitchen/diner, modern bathroom, private garden perfect for enjoyment, parking space and no onward chain - full of warmth, character and village appeal!!
Guide Price £240,000 to £250,000. A very well presented three-bedroom semi-detached house situated adjacent to fields in the sought-after village of Gressenhall. This property is ideal for a first-time buyer or someone looking to downsize. As you enter the property, there is a separate ...
GUIDE PRICE £230,000 - £250,000 This detached bungalow is packed with potential and is set in a peaceful village location and is offered for sale with no onward chain! The accommodation two double bedrooms, a spacious living room with access to the sunroom to rear, a fitted kitchen, and...
A great opportunity to purchase this 2 bedroom terraced bungalow, located within the extremely popular over 60s retirement complex, Woodgate Park. Boasting an open-plan lounge/kitchen, conservatory, 4-piece bathroom, low-maintenance gardens, stunning field views & allocated parking.
>> NO ONWARD CHAIN! A well-proportioned 2 double bedroom link-detached bungalow, located close to town centre amenities. The well-presented property boasts a dual aspect lounge, dining area with adaptable use, generous frontage, private rear garden, tandem parking & 19' garage!!
** OVER 60'S DEVELPMENT IN VILLAGE LOCATION ** SEMI DETACHED BUNGALOW | TWO DOUBLE BEDROOMS | 18'2 LOUNGE | 11'9 CONSERVATORY | FOUR PIECE BATHROOM | WRAP AROUND GARDEN | ALLOCATED PARKING SPACE TO FRONT. CALL TODAY TO ARRANGE YOUR VIEWING!
Guide Price of £240,00 - £260,000. Set within the heart of the Norfolk countryside, this appealing two-bedroom bungalow offers a relaxed pace of life in the friendly village of Bawdeswell. The property sits in a quiet cul-de-sac, providing a sense of privacy while remaining just a short stroll fr...

