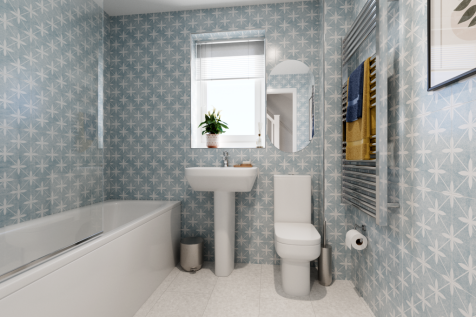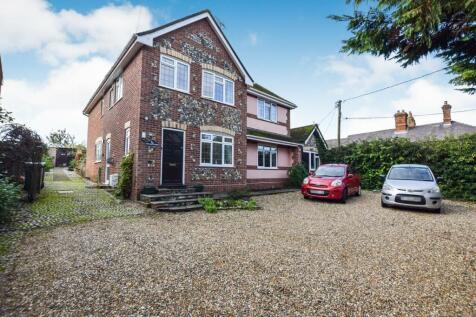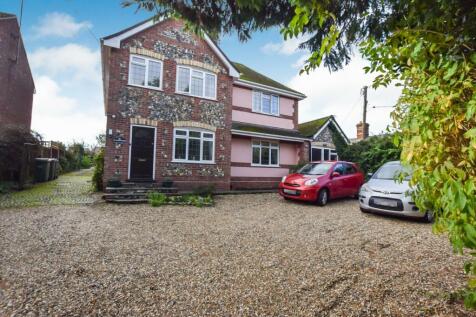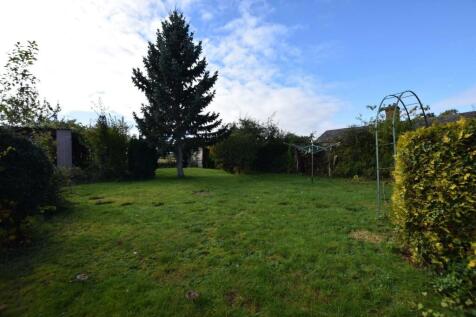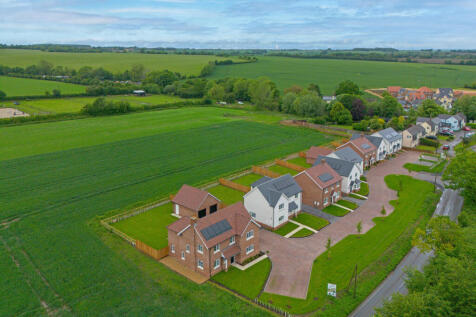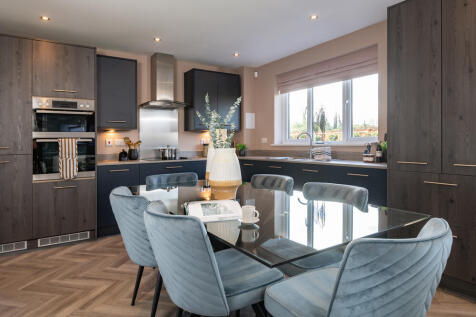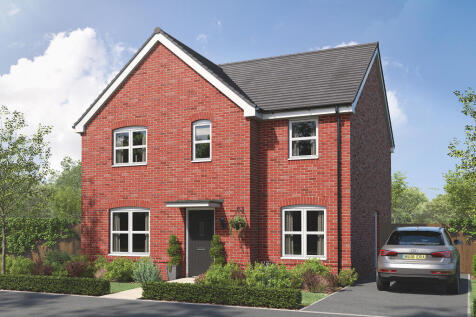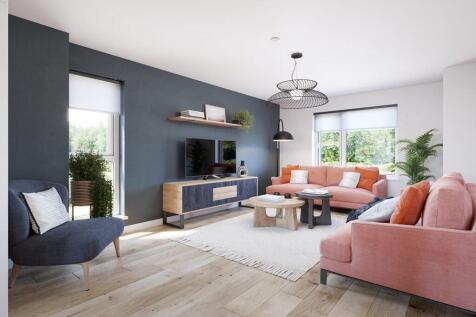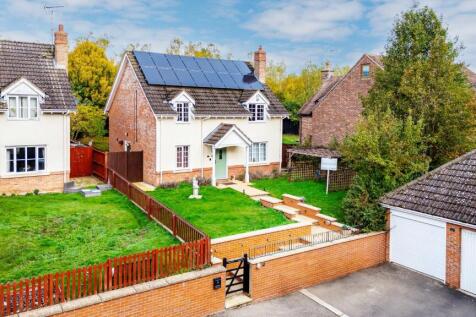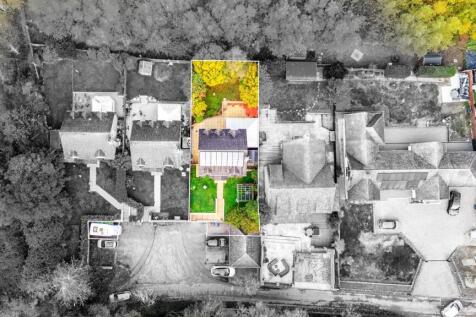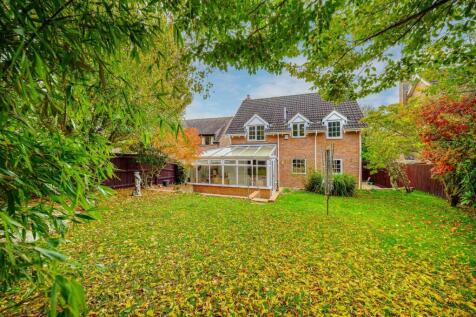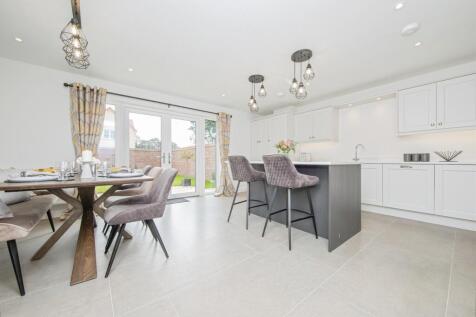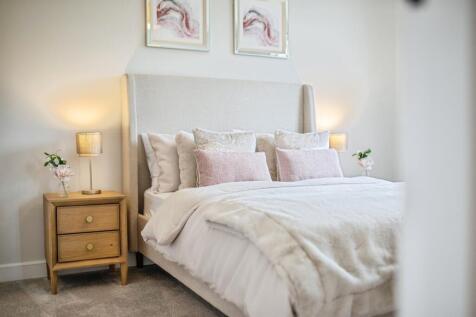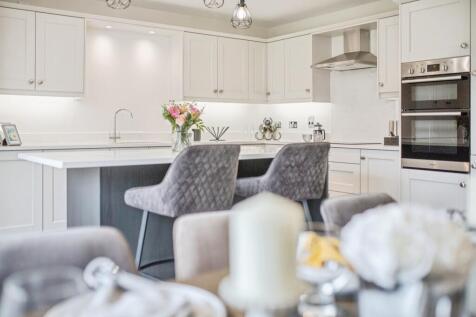Houses For Sale in Hanchet End, Haverhill, Suffolk
An attractive three-storey home, the Saunton has an open-plan kitchen/dining room, a living room and three bedrooms. The top floor bedroom has an en suite. The enclosed porch, downstairs WC, three storage cupboards and off-road parking mean it's practical as well as stylish.
The Brightstone is a detached home that's perfect as your family grows, it’s perfect for friends to come and stay and it’s perfectly balanced with five bedrooms and four bathrooms. The living space is balanced too, with an open-plan kitchen/dining/family room and a separate living room and study.
The Brightstone is a detached home that's perfect as your family grows, it’s perfect for friends to come and stay and it’s perfectly balanced with five bedrooms and four bathrooms. The living space is balanced too, with an open-plan kitchen/dining/family room and a separate living room and study.
Welcome to this stunning detached 4 bedroom house located on The Street in the picturesque village of Sturmer, Haverhill. This property boasts not one, but two spacious reception rooms, perfect for entertaining guests or simply relaxing with your family. With four bedrooms and three bathrooms, th...
As its name suggests, the exclusive private development of Field View proudly boasts an impressive outlook to the countryside of Steeple Bumpstead. Internal accommodation comprises entrance hallway with ground floor WC and stairs to the first floor, to the front is a sitting room, whilst to the ...
DEPOSIT CONTRIBUTION AVAILABLE! Heated by AIR SOURCE HEAT PUMP, this home benefits from an OPEN PLAN KITCHEN/LIVING AREA and a SEPARATE LOUNGE. Also boasts a SEPARATE UTILITY and an EN-SUITE to the primary bedroom. The Harrogate is thoughtfully designed from the moment you step through the door,...
STAMP DUTY CONTRIBUTION AVAILABLE! A four bedroom detached family home with STUNNING VIEWS OVERLOOKING OPEN SPACE & CYCLE PATHS. Including a STUDY and OPEN PLAN KITCHEN/DINING room. Spacious lounge and EN-SUITE to master bedroom. Complete with a DOUBLE INTEGRAL GARAGE & ample parking. The four be...
DEPOSIT CONTRIBUTION AVAILABLE! A SPACIOUS OPEN PLAN KITCHEN/DINING/FAMILY AREA and a LARGE SEPARATE LOUNGE. An EN-SUITE to EVERY BEDROOM and a walk-in wardrobe to the primary. Complete with a SINGLE GARAGE & DRIVEWAY. The Leamington Lifestyle provides exceptional efficiency, contemporary design,...
Lee Wilkinson Estate Agents are pleased to offer for sale this superb 3-4 bedroom semi detached home, set in a superb elevated position with views over countryside to all aspects. The property has the potential to be sold with no onward chain. The main living area of the property i...
A beautifully presented two bedroom property with separate converted outside space, situated in the sought after village of Sturmer. The property has been delicately updated throughout, strikes the perfect balance between character and contemporary design. The property consists of open plan livin...
INCLUDING STAMP DUTY PAID TO THE VALUE OF £14,250! A spacious home including LARGE SEPARATE LOUNGE and OPEN PLAN KITCHEN/DINING/FAMILY AREA and CLOAK ROOM. First floor boasts 4 DOUBLE BEDROOMS with an EN-SUITE to the primary. The property also includes a SINGLE GARAGE. Enter the ground floor to f...
The Kielder is a four-bedroom detached family home that’s perfect for modern living with an open-plan kitchen/family room, a living room, a dining room, a downstairs WC and a utility room with outside access. Upstairs, bedroom one has its own en suite and there’s a bathroom and storage cupboards.
A splendid 3/4 bedroom cottage located on the border of Kedington. The property is renovated throughout, and offers a versatile living space throughout. The accommodation consists of a large open plan living/dining room, modern kitchen and downstairs bedroom/office. Upstairs you're greeted with t...
The Kielder is a four-bedroom detached family home that’s perfect for modern living with an open-plan kitchen/family room, a living room, a dining room, a downstairs WC and a utility room with outside access. Upstairs, bedroom one has its own en suite and there’s a bathroom and storage cupboards.
PART EXCHANGE FOR A HASSLE-FREE MOVE! Heated by AIR SOURCE HEAT PUMP. Including a SPACIOUS OPEN PLAN KITCHEN/DINING/FAMILY area including a SEPARATE LOUNGE, plus EN-SUITE to the main bedroom along with two further doubles and a single bedroom. Complete with a SINGLE GARAGE WITH DRIVEWAY.
RARELY AVAILABLE DETACHED four-bedroom family home, set in an ELEVATED POSITION along a quiet lane on the outskirts of Haverhill. One of just THREE PROPERTIES OF THIS TYPE, this CHAIN-FREE home offers spacious and versatile accommodation ideal for modern family living. The ground floor includes a...
INCLUDING STAMP DUTY PAID AVAILABLE TO THE VALUE OF £13,250! HEATED BY AIR SOURCE HEAT PUMP this home Includes an EN-SUITE TO EACH BEDROOM along with a WALK-IN DRESSING ROOM to the master. Ground floor boasts an OPEN PLAN KITCHEN/DINING ROOM along with SEPARATE UTILITY and CLOAK ROOM as well as a...
THE CLAYGATE - A spacious hallway leads to a separate lounge to retire to in the evening, a separate study room, downstairs WC before entering an open plan kitchen/diner with French doors into a lush landscaped rear garden. First floor boasts four bedrooms, master with en-suite & a family bathroo...
Located in the sought-after village of Kedington, this beautifully extended and renovated family home offers modern living at its finest. With spacious, high-spec accommodation across two floors, the property perfectly blends style, comfort, and practicality. The ground floor features a ...


