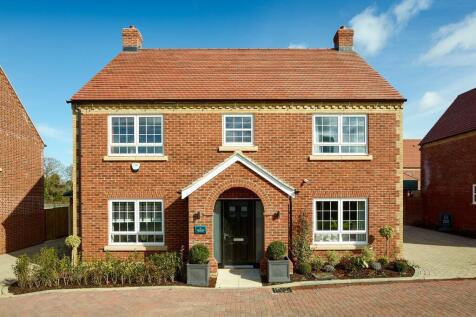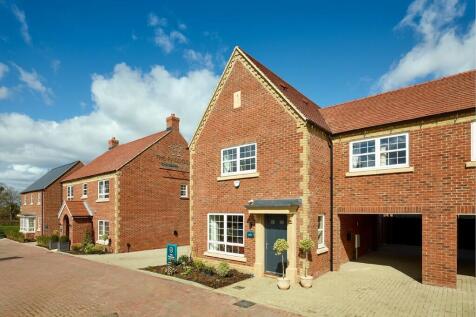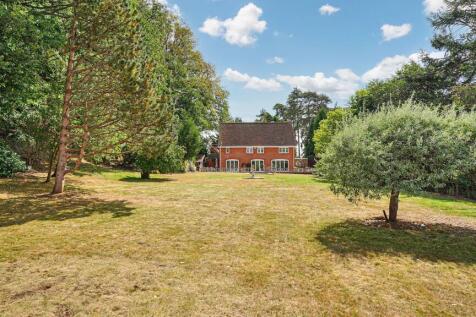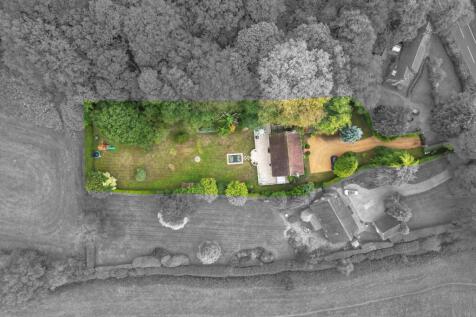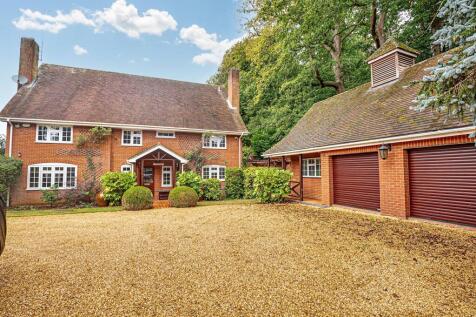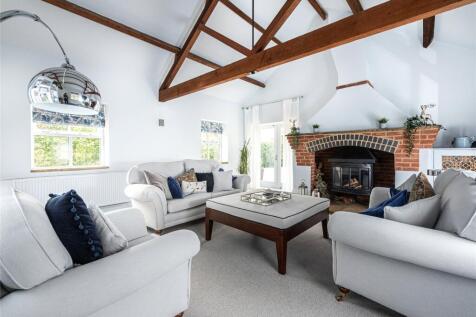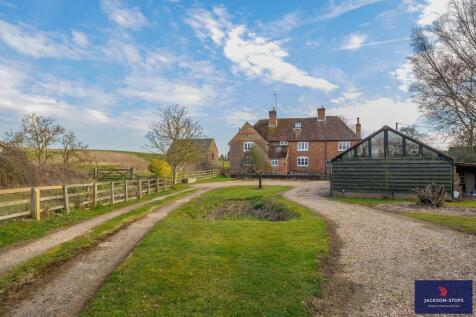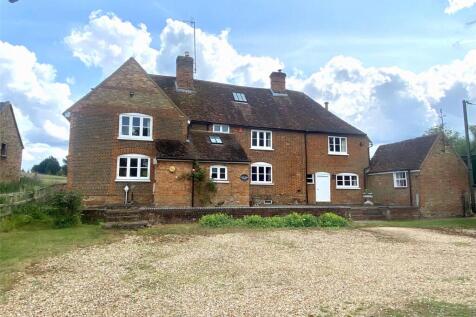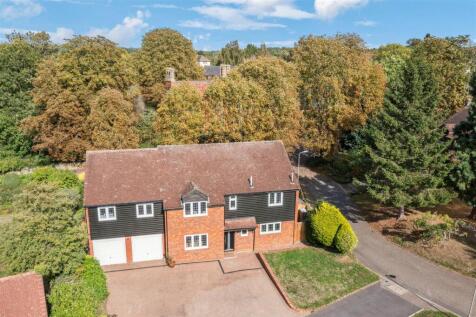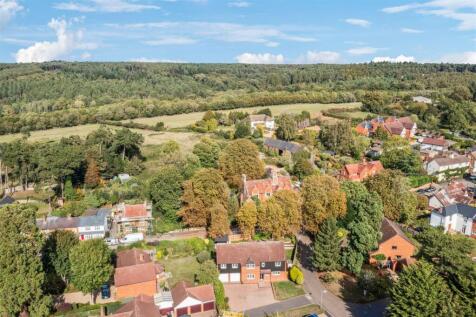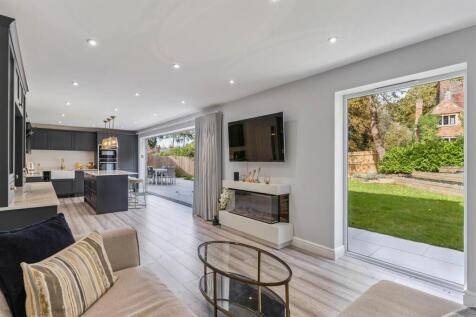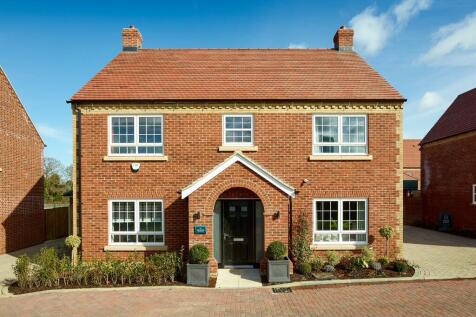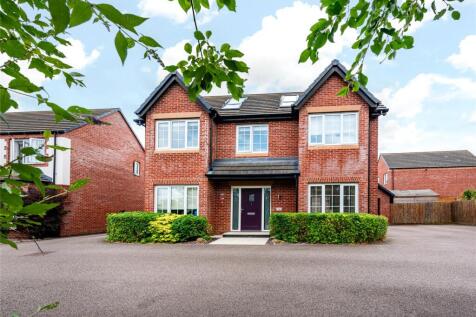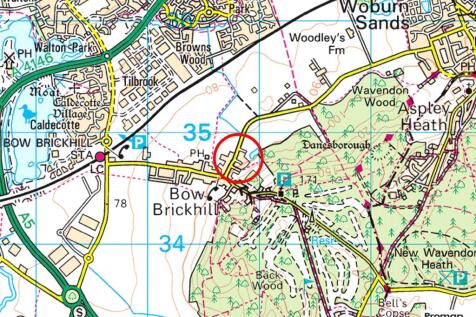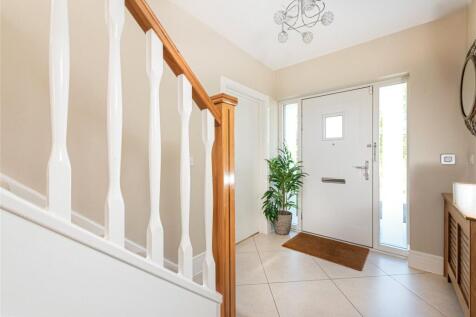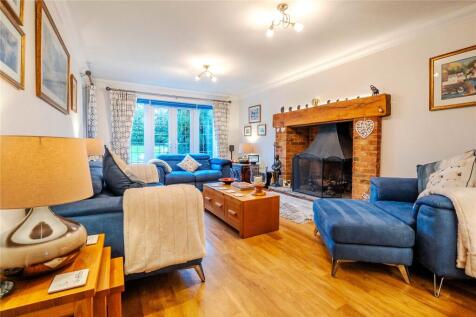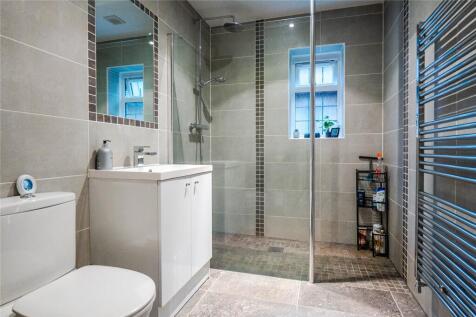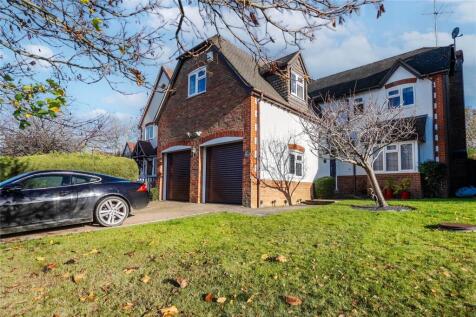Detached Houses For Sale in Hill's End, Milton Keynes, Buckinghamshire
FLOORING INCLUDED. Energy-efficient new family home with open-plan Kitchen/Dining/Family Area featuring Bosch, Siemens and Quooker appliances and separate Utility. Two En Suite shower rooms, built-in wardrobes and double garage with driveway.
A RARE OPPORTUNITY TO PURCHASE A MOST VERSATILE LIFESTYLE PROPERTY LOCATED ON THE EDGE OF THE VILLAGE WITH 9.3 ACRES OF PRIVATE GROUNDS AND PADDOCKS. Approached via a private gated entrance and tree lined driveway, Heathlands is a unique family home surrounded by its own grounds offeri...
A thoughtfully modernised five bedroom barn conversion offering versatile living space with a double garage, private driveway parking and mature gardens on the outskirts of a village. Nestled behind clipped hedging and approached via a private gravel driveway, The Barn was redeveloped in the late...
Tucked away in Little Brickhill, Buckinghamshire, this remarkable four-bedroom, Grade II-listed house was the setting of the county's 15th-century assize court. It has a wealth of period features, including a series of moulded stone fireplace surrounds and several panelled oak doors. Versatile li...
A Grade II listed part 15th century four bedroom detached house with a self-contained one bedroom studio flat, a double carport, stables, and a mature rear garden. The house is a half-timbered property with parts dating back to the 15th century. It has a 19th century façade of brick with ...
AN IMPOSING DETACHED FARMHOUSE WITH A 13M X 5M STUDIO BARN AND GROUNDS OF ONE ACRE, SET IN A VILLAGE LOCATION WITH EXCELLENT COMMUTER LINKS. Moat Farm is a substantial Grade II Listed farmhouse which enjoys a pleasant edge of village location and is within easy reach of Leighton Buzzar...
SET ON A PLOT OF 0.5 ACRE ENJOYING OPEN VIEWS OVER FARMLAND AND THE VILLAGE CHURCH, A DETACHED HOUSE WITH A SUBSTANTIAL RANGE OF TRADITIONAL TIMBER FRAMED AND BRICK BARNS. Set in the conservation area and being the very last house in Church Road, Carisbrooke House enjoys a most pleasan...
We are excited to present this stunning five-bedroom home in Little Brickhill which offers stylish new interiors and versatile living accommodation. You have a contemporary open-plan kitchen/dining/family room with bi-fold doors, a spacious sitting room, dining room, study, utility, and downstair...
FULL STAMP DUTY PAID & FLOORING INCLUDED. Energy-efficient new family home with open-plan Kitchen/Dining/Family Area with Bosch, Siemens & Quooker appliances & separate Utility. Two En Suite shower rooms, built-in wardrobes & double garage with driveway.
Welcome to this Rare and Unique Grade II Listed Cottage in the Heart of Little Brickhill Step through the front door and into a home full of character and warmth. A long entrance hall leads you into this beautifully presented cottage, where character features blend seamlessly with modern finis...
FLOORING INCLUDED. Energy-efficient new family home with open-plan Kitchen/Dining/Family Area featuring Bosch, Siemens and Quooker appliances and separate Utility. Two En Suite shower rooms, built-in wardrobes and double garage with driveway.
A modern five bedroom detached house with off street driveway parking, a garage, and an enclosed rear garden situated in the village of Bow Brickhill. This brick under tile property has approximately 1,919 sq. ft. of versatile accommodation arranged over three floors. On the ground floor there is...
A modern four bedroom detached property with an enclosed rear garden, driveway parking, and a double garage, which has been re-modelled to include an open plan kitchen/breakfast/dining room located in the village of Stoke Hammond. With accommodation in excess of 2,400 sq. ft., set over two floors...
We are delighted to offer for sale with no upper chain this stunning five bedroom detached executive home, situated on an enviable plot in this popular Buckinghamshire village location. The property is presented to the market in excellent order, having been recently redecorated, and provides spac...
Executive Detached Family Home – Prestigious Village Setting – Five Bedrooms – Two Reception Rooms – Feature Inglenook Fireplace – Study – Utility Room – Double Garage – Driveway Parking – Private Garden Backing Onto Farmland – A MUST VI...
We are delighted to offer for sale this substantial and beautifully positioned five bedroom detached executive family home, set within the highly sought-after Phoebes Orchard in the popular Buckinghamshire village of Stoke Hammond. Enjoying a private rear aspect backing directly onto open farmlan...
Beautiful Four Bedroom Detached New Build with Double Garage in Stoke Hammond. Situated on an attractive new development in the sought after village of Stoke Hammond, this impressive four bedroom detached home offers spacious, modern living designed with today’s families in mind....
Beautiful Four Bedroom Detached New Build with Double Garage in Stoke Hammond. Situated on an attractive new development in the sought after village of Stoke Hammond, this impressive four bedroom detached home offers spacious, modern living designed with today’s families in mind....
An impressive executive detached four-bedroom family home, located within the highly sought-after village of Stoke Hammond. Perfectly suited for families, the property falls within the catchment area for Aylesbury Grammar School and is conveniently positioned close to local amenities.
Offered for sale with no upper chain, 'Rosedene' is set within a highly desirable semi-rural location, enjoying delightful countryside views. Positioned on a generous plot, this detached home presents an excellent opportunity, having potential to improve or extend (subject to planning). ...

