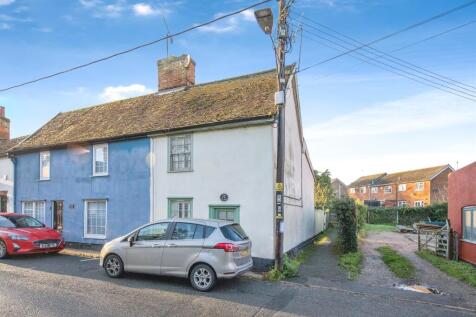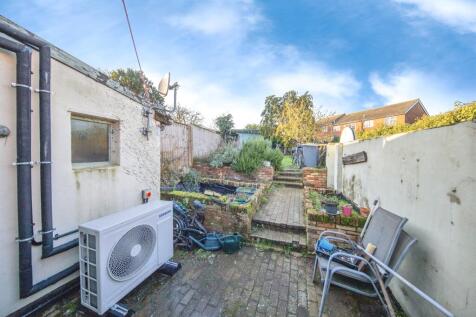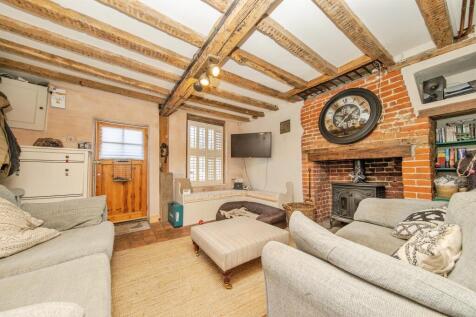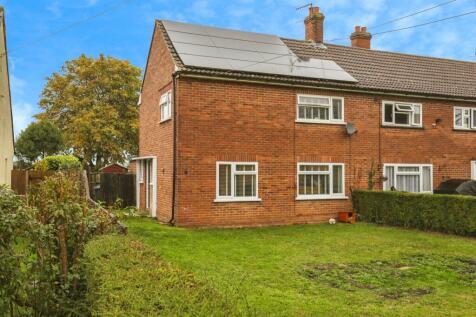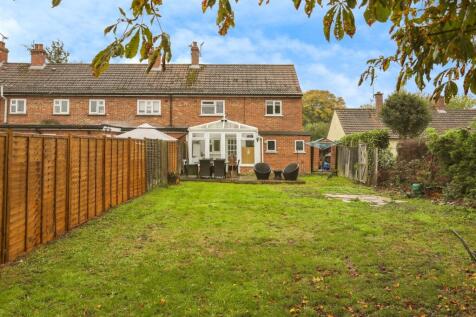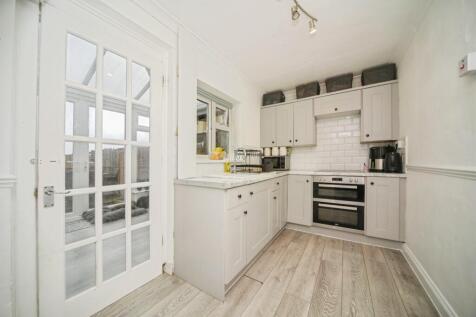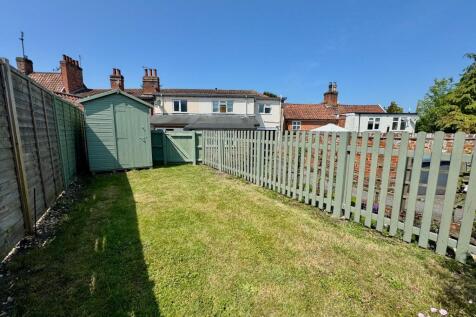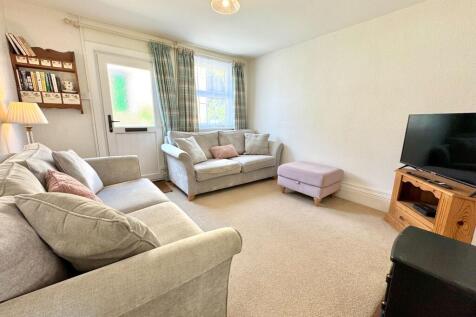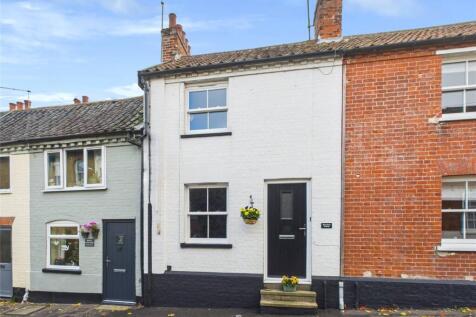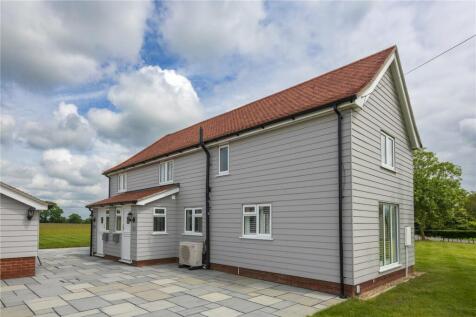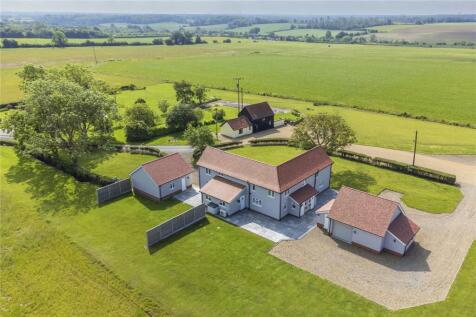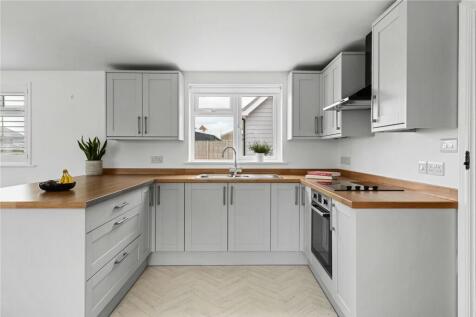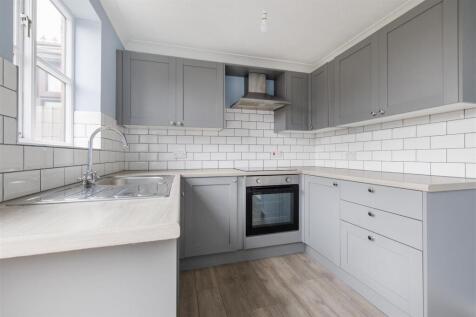Properties For Sale in IP13
Situated a stone's throw from the market square, this end terrace cottage has been improved to offer impressive energy efficiency along with solar panels, whilst maintaining a cottage charm, including exposed beams, wooden floors and an open fireplace.
A three-bedroom end-terraced home in peaceful Saxtead, offering spacious living areas including a modern kitchen, conservatory, and utility room. The property boasts large front and rear gardens with field views, a ground floor family bathroom, solar panels in a tranquil countryside setting.
A charming one bedroom first floor apartment forming part of the conversion of a Grade II Listed former rectory believed to date back to the 16th Century. The property stands in a quiet and secluded setting immediately alongside St. Michael's Church yet benefits from being in the heart of the ...
NO ONWARD CHAIN - THREE DOUBLE BEDROOMS - ENCLOSED SOUTH FACING REAR GARDEN WITH TRIPLE BRICK BUILT SHED IN GARDEN - 18'1" X 11'10" SOUTH FACING LOUNGE / DINER OVERLOOKING THE GARDEN - DOWNSTAIRS W.C. - OIL CENTRAL HEATING VIA RADIATORS WITH REGULARLY SERVICED BOILER (NOT BEDROOM 3) - UPVC DOUBL...
Mortimers of Woodbridge are pleased to offer for sale this charming two bedroom cottage, offered with no onward chain, situated at the heart of the popular Suffolk market town of Wickham Market. The property benefits from two double bedrooms, a separate lounge and dining room and a 70ft garden to ..
Requiring a degree of refurbishment is this semi-detached bungalow situated on the our skirts of the village of Worlingworth. This property offers fantastic potential and offers countryside views to the front. There is a kitchen, living and dining area overlooking the rear garden, two b...
CHAIN FREE BUYERS ONLY A bright, spacious and secluded two bedroom home. Offered chain free and on the market for the first time since the 1950s, this recently refurbished dwelling is set on top of a hill with breathtaking views over the beautiful Suffolk countryside. ...
A characterful cottage situated in a popular location of Wickham Market. The property boasts from a spacious lounge with a wood burning stove, kitchen with spacious for appliances, cloakroom, two bedrooms one of which has an en-suite, paved courtyard garden and off road parking.
43 Noyes Avenue is a two bedroom terraced house, ideally situated in Laxfield. The property has been recently renovated and is offered chain free. This house offers one double bedroom and one single room, family bathroom, a kitchen/diner and sitting room. Outside, the garden is easy to maintain a...
Set within the pretty rural hamlet of Laxfield, this beautifully converted maltings occupies an enviable end position within a small development, offering an appealing blend of character, practicality and village charm ideal for first-time buyers, investors or those seeking a relaxed countryside ...
Guide price for a Home for Life Lifetime Lease for OVER 60s tailored to your personal circumstances and requirements. Your price may vary. OVER 60S could benefit from SAVINGS of up to 59% from the market value with a one-off payment for a Lifetime Lease on this property. £18...
A spacious 1st floor TWO BEDROOM apartment with recently updated kitchen and shower room overlooking the Market Square. Allocated parking space, fully double glazed, gas central heating, neutral interior. No onward chain Must be seen. Ideal first home in mov...



