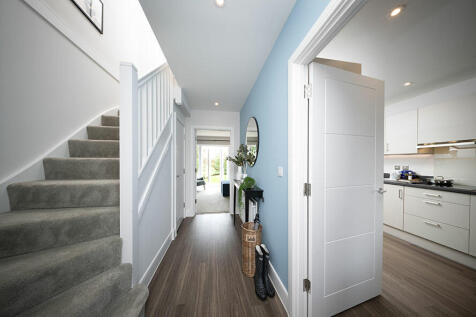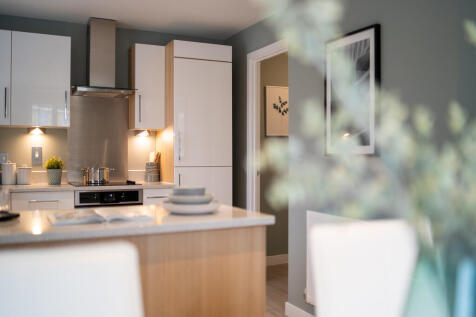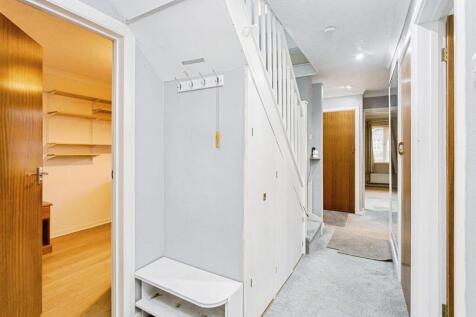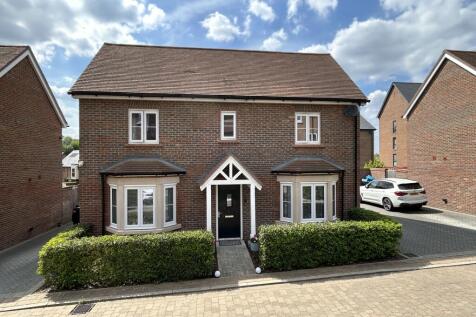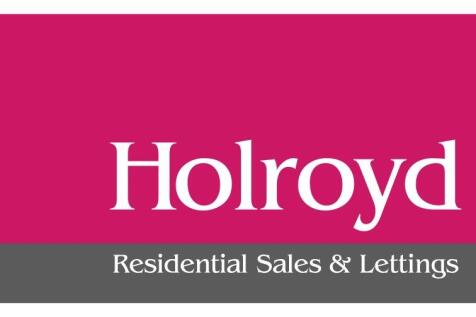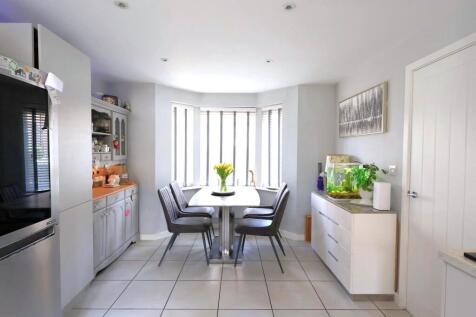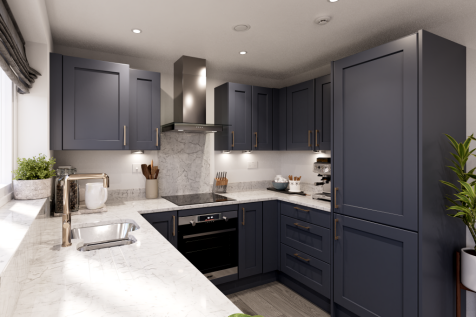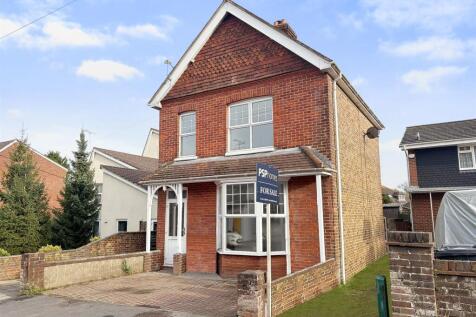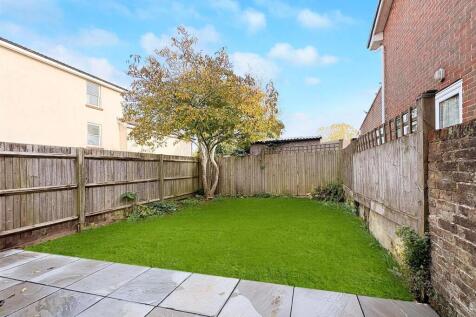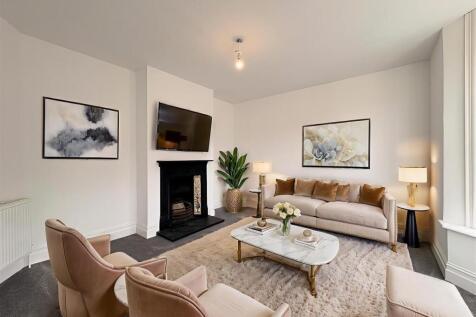Properties For Sale in Jacobs Post, Burgess Hill, West Sussex
A newly refurbished 3 bedroom end of terrace house with conservatory extension and brand new kitchen, bathroom, boiler and flooring. Long drive to carport/garage and good size west facing rear garden. Close to Wivelsfield Station, Oak Tree Primary School and shops.
The Lockwood Corner features a stunning open-plan kitchen/diner and an impressive living room with French doors opening into the garden. A utility room, WC and storage cupboard make it practical as well as stylish. Upstairs are three bedrooms - one is en suite - a family bathroom and more storage.
The Foxcote is a four-bedroom family home. It features an open-plan kitchen/dining room, a bright living room with French doors leading into the garden, a storage cupboard and WC. The first floor has three good-sized bedrooms and a family bathroom, and there’s an en suite bedroom on the top floor.
Situated in a highly convenient location just a short walk from Wivelsfield train station, this well-presented 3 bedroom semi-detached bungalow offers an excellent blend of comfort, space, and potential. Perfect for families, downsizers, or commuters, generous plot ideal for outdoor living.
Guide Price £475,000-£500,000. Double fronted and immaculately presentation throughout, a spacious three bedroom family home of 1,250 Sq Ft with two bathrooms, outdoor office, west facing garden, car port and off road parking for two cars. REF MG1259
+++No Forward Chain+++ Guide Price 475,000 - 495,000 This semi-detached home is only a few years old and benefits from the remainder of the NHBC guarantee. Inside you will find the spacious kitchen and lounge/dining room, along with both double bedrooms having fitted wardrobes. The bathroom has t...
Enjoy the best of modern living in this popular three-bedroom home which has a stylish open-plan kitchen/diner with French doors leading into the garden, a bright front aspect living room and a separate utility room. Upstairs, bedroom one has an en suite and there's a good-sized family bathroom.
WALK-THROUGH VIDEO TOUR - FULLY INSULATED GARDEN ROOM - This is a beautifully presented and extremely spacious 3 bedroom detached family home located within a sought after modern development in Burgess Hill. Built by Croudace Homes in 2019 the property benefits from the remainder of the 10 year N...
NO ONWARD CHAIN Offered to the market with no onward chain, Hunters are pleased to present this well-presented three-bedroom detached home. The property features a tandem driveway for up to three vehicles, garage, bright dual-aspect living room with garden access, fitted kitchen, three well...
The Galloway is a home to grow into and a home to grow up in and it will suit you down to the ground. The utility room is a great extra that will help you to keep the kitchen and dining room clear, and the ensuite bedroom is a treat that will give you your own space at the end of the day.
The Galloway is a home to grow into and a home to grow up in and it will suit you down to the ground. The utility room is a great extra that will help you to keep the kitchen and dining room clear, and the ensuite bedroom is a treat that will give you your own space at the end of the day.
The Galloway is a home to grow into and a home to grow up in and it will suit you down to the ground. The utility room is a great extra that will help you to keep the kitchen and dining room clear, and the ensuite bedroom is a treat that will give you your own space at the end of the day.
The Galloway is a home to grow into and a home to grow up in and it will suit you down to the ground. The utility room is a great extra that will help you to keep the kitchen and dining room clear, and the ensuite bedroom is a treat that will give you your own space at the end of the day.



