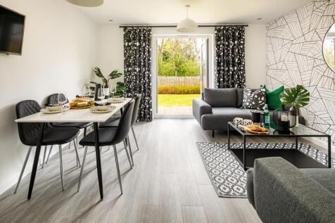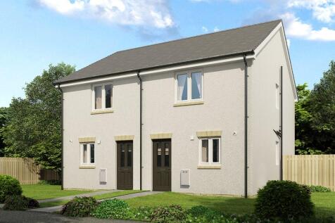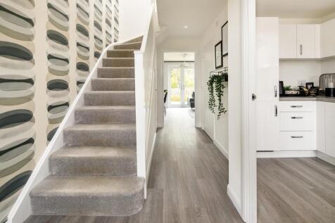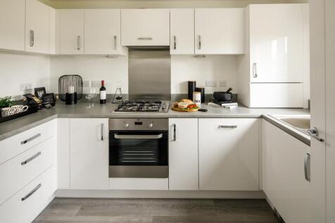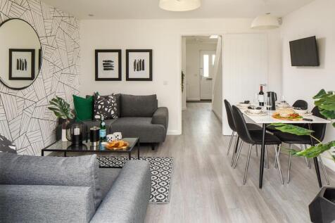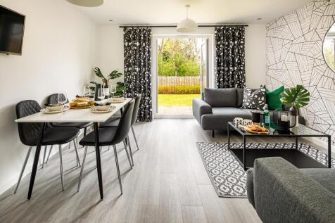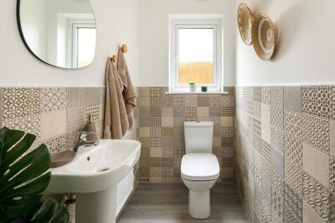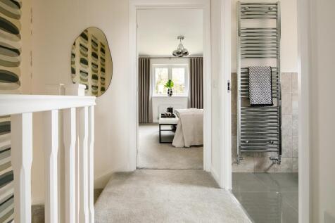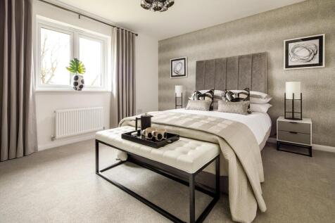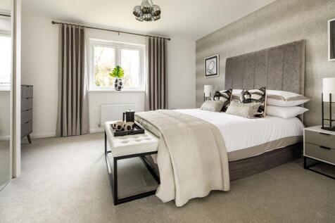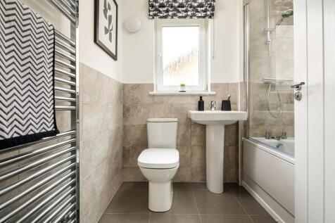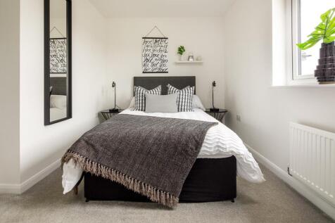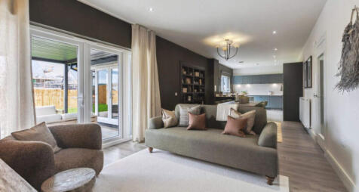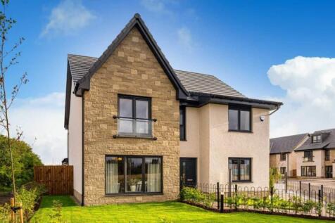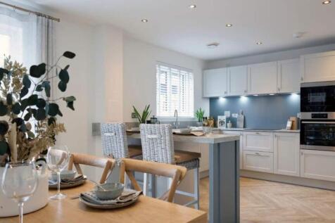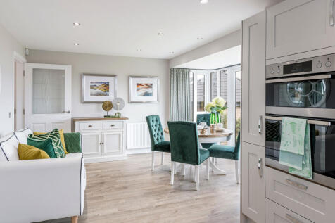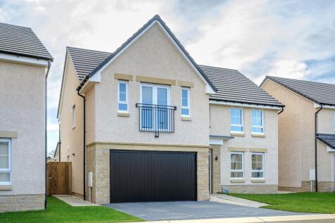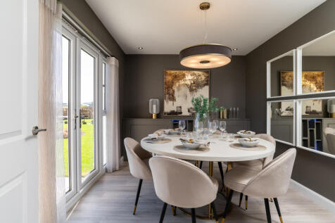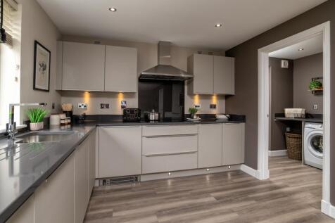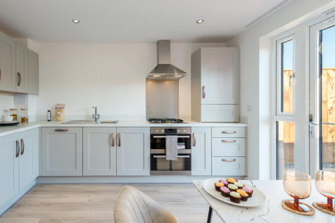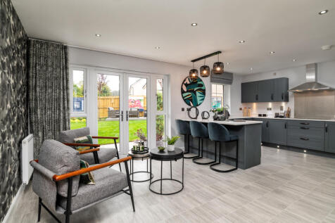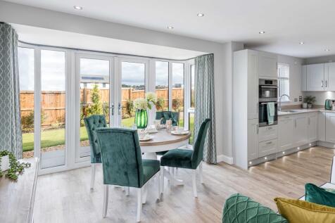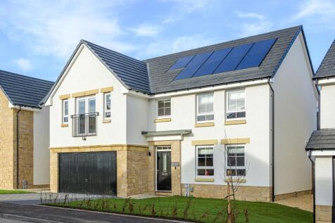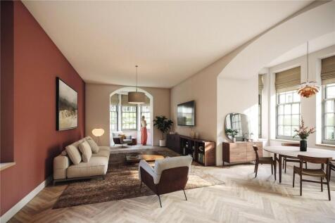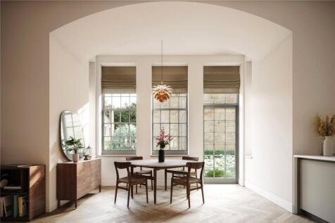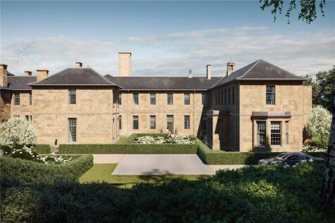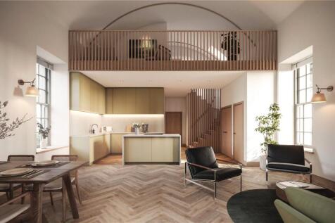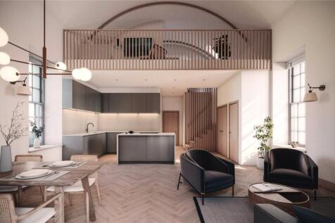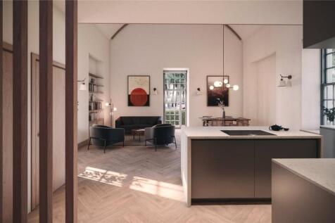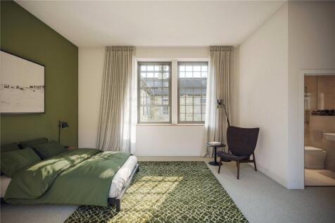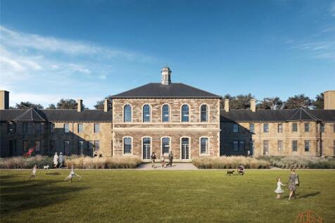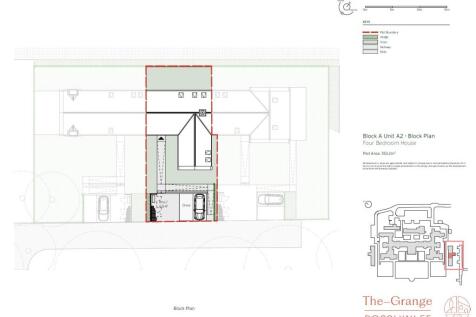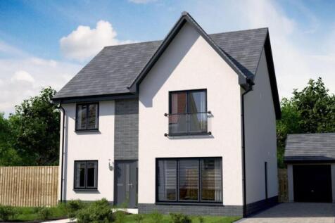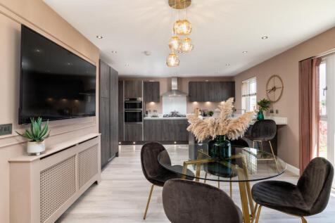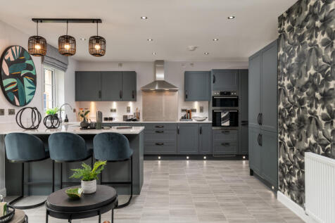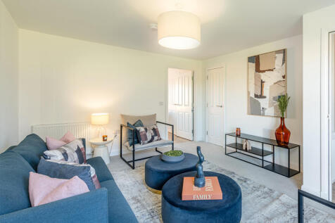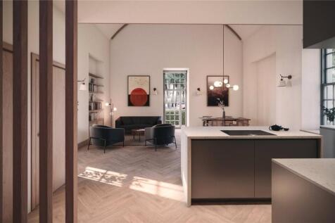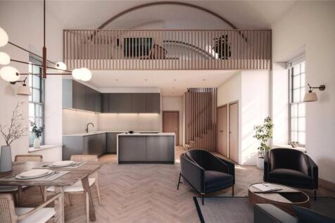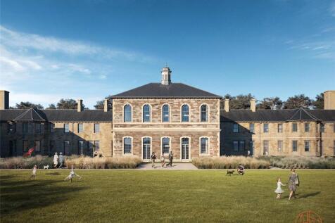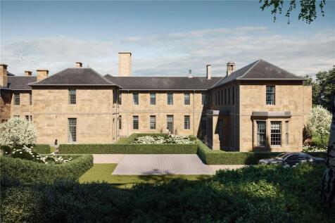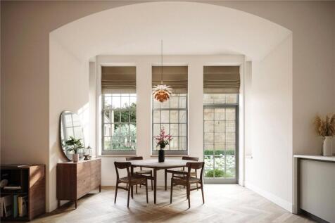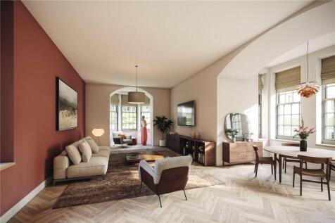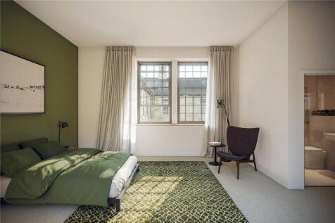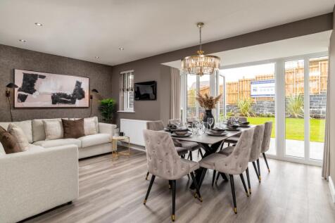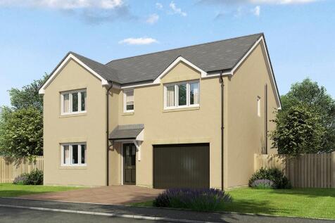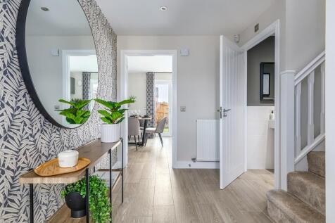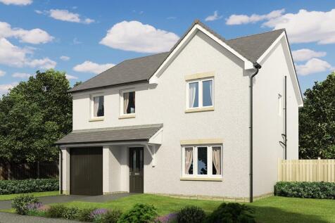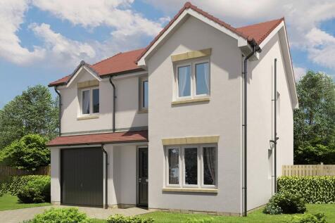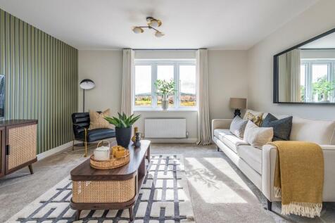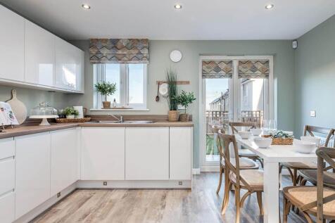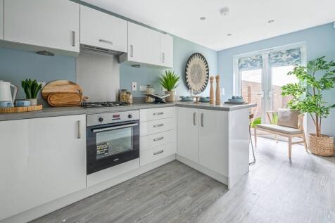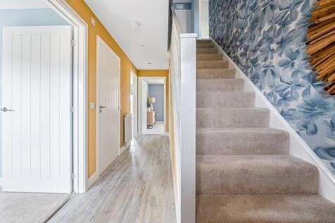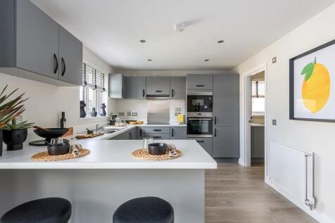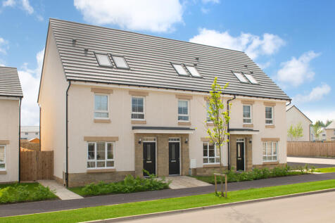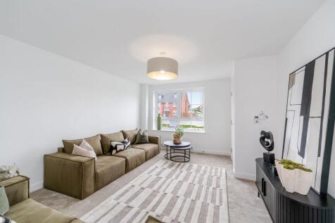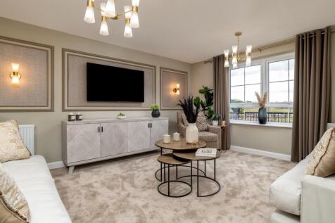Houses For Sale in Kirkettle, Roslin, Midlothian
WAS £710,000, NOW £699,995 - Save over £10,000! £24,000 Deposit Contribution! The Nasmyth Garden Room is a striking DETACHED family home with integrated DOUBLE GARAGE, comprising light and spacious OPEN PLAN DESIGNER KITCHEN and dining area which leads into the garden room, with CATHEDRAL STY...
Nestled in the charming Midlothian village of Roslin, this spacious five-bedroom house exudes contemporary elegance and offers a luxurious living experience. The lower level of the house is designed for both comfort and entertainment. The home boasts a spacious, dual-aspect living room flooded w...
An immaculate 5-bedroom nearly new CALA house measuring 2,797 sq ft, with an open outlook, bright and spacious entertaining space, and a private South facing garden. Within walking distance of Roslin’s amenities and commuting distance of Edinburgh. Summary of Accommodation ...
A large lounge opens out onto the garden via French doors, as does the open-plan kitchen/family area. A dining room, study, utility room, and WC complete the ground floor. All four double bedrooms and family bathroom are located upstairs; two bedrooms feature an en suite, and the main bedroom ben...
On the ground floor of the Colville, you will find a spacious lounge, dining room, an open-plan kitchen with breakfast bar and family area. There is also a downstairs WC, utility room adjacent to the kitchen which has access to the integral double garage. An elegant main bedroom with Juliet balco...
The beautifully designed Leonardo Garden Room is a welcoming detached family home offering almost 1900 SQUARE FEET OF LIVING SPACE with a SEPARATE DOUBLE GARAGE. The downstairs area comprises a light and spacious OPEN PLAN DESIGNER KITCHEN and dining area which leads into the garden room, with CA...
Downstairs, you will find a spacious lounge and a dining room with access to the garden. The hub of the home is an open-plan kitchen with a breakfast/dining area and French doors out to the back garden. A utility room adjacent to the kitchen has access to the integral garage. An elegant main bedr...
The ground floor features an open-plan kitchen with dining/family areas and French doors to the garden. There is also an adjoining utility room and the spacious lounge. On the first floor there are four double bedrooms, the main bedroom with an en suite, and a family bathroom. An integral garage ...
Stunning five bedroom detached villa with two en-suite bedrooms and an integrated garage quietly pocketed in a sought-after modern development in the historic village of Roslin. Close to excellent amenities and transport links, the property will undoubtedly make for an ideal family home. Interna...
Winner of House of the Year at the 2024 Scottish Home Awards, the Jacobson Garden Room is a DETACHED FAMILY HOME with 1,755 SQUARE FEET of space. The downstairs space comprises a light and spacious OPEN PLAN KITCHEN/DINING/FAMILY ROOM to the back of the home, leading into the STATEMENT GARDEN RO...
READY TO MOVE INTO AT A NEW, REDUCED PRICE. Move in now with £19,499 worth of offers available, plus over £9,300 worth of upgrades & additional £2,890 towards flooring. Designed with modern lifestyles in mind, the 4 bedroom Fairbairn offers plenty of social living space to enjoy.
Nestled in a quiet, modern, manicured development in the heart of sought-after Roslin is this spacious detached family home. Boasting a wide driveway, integral garage and front and rear gardens this property would make an ideal buy in a tranquil location moments from excellent amenities, quick tr...
An excellent opportunity has arisen to purchase this substantial, cleverly extended detached villa with private gardens and driveway, quietly positioned within a sought-after residential estate in the delightful Roslin district of Midlothian. This exceptionally spacious family home is offered to...
The Durris is the perfect home for a growing family. On the ground floor you will find the kitchen/dining area with an adjoining utility space and WC, as well as the lounge to the front of the home. Two double bedrooms and the family bathroom can be found on the first floor, with the top floor be...
The front-aspect lounge of the Durris, comfortably seats the entire family, while there’s ample space in the kitchen to dine together. The kitchen opens up to the rear garden and provides access to the utility space. The first floor has two double bedrooms and a family bathroom with separate show...
