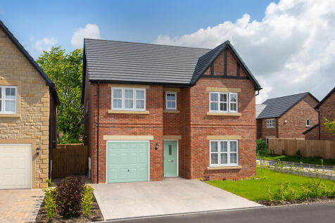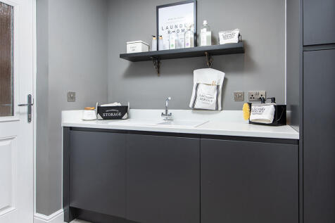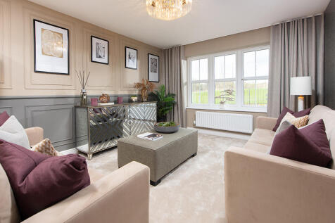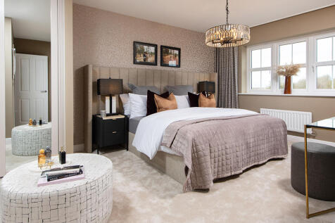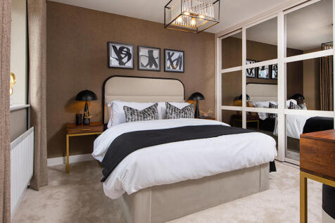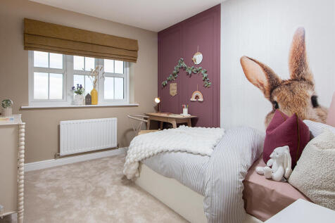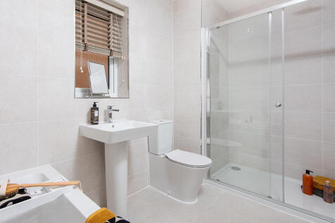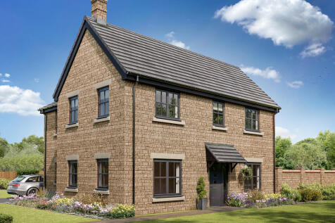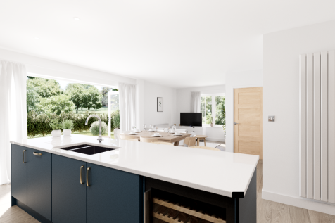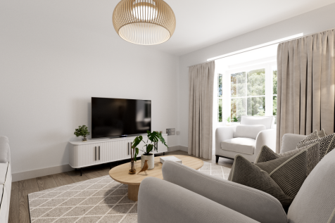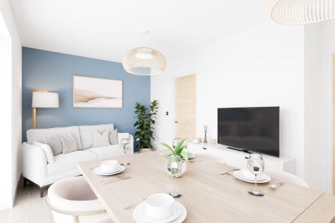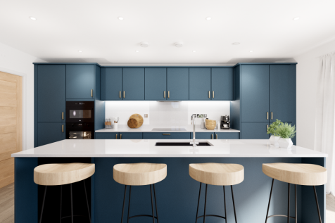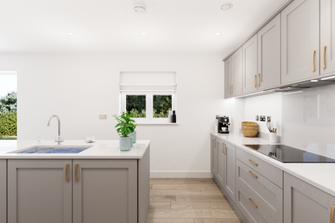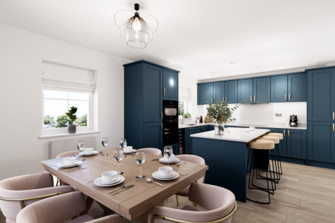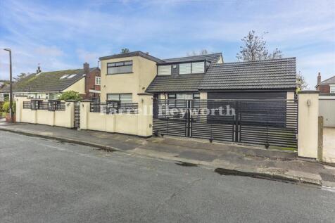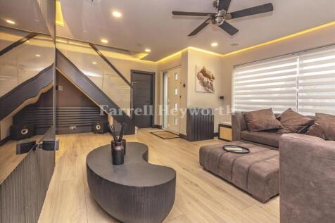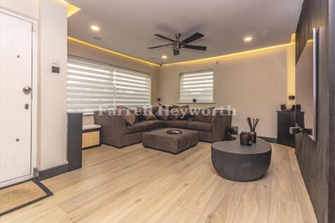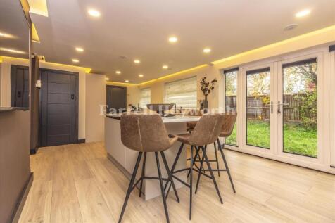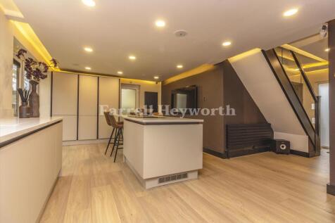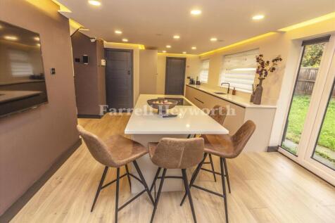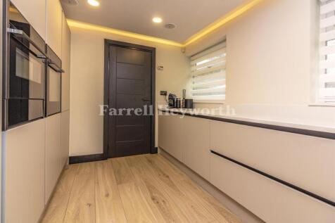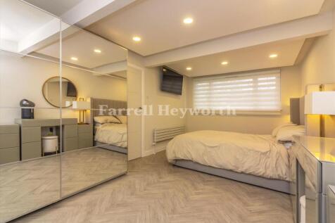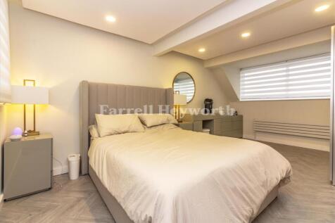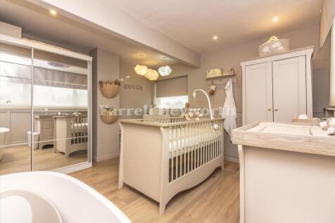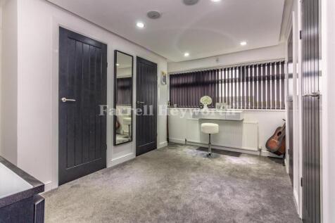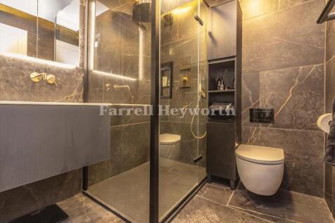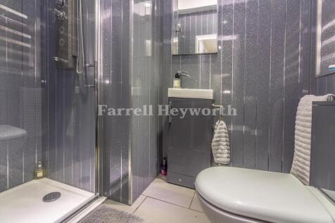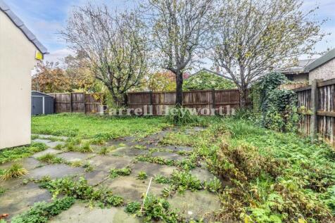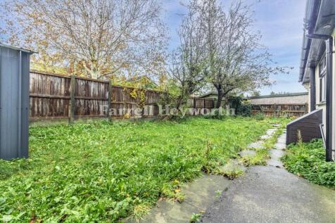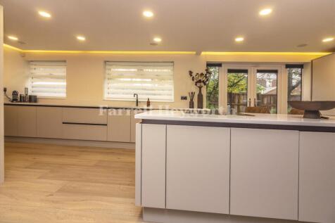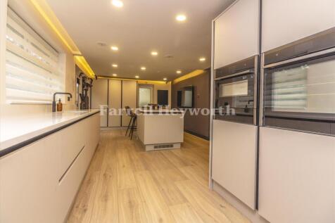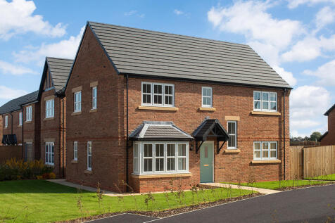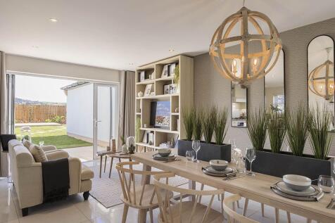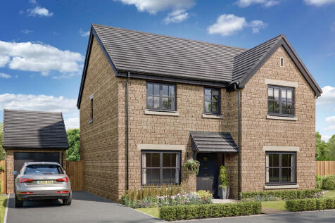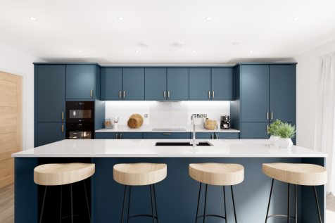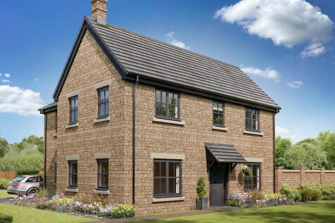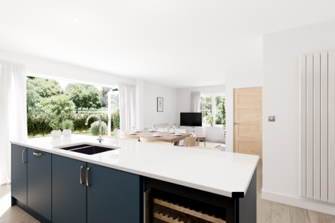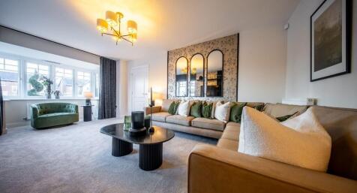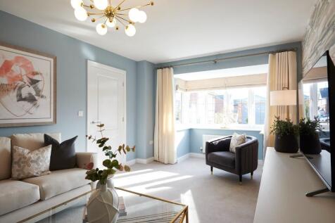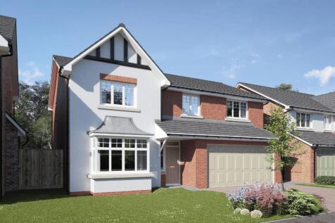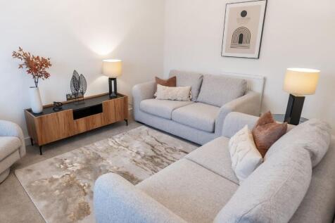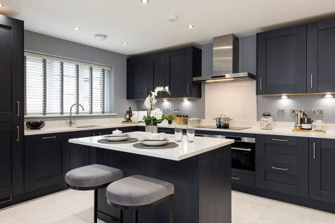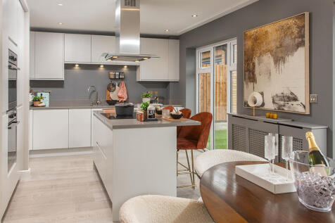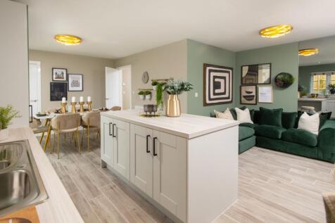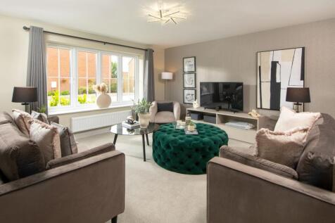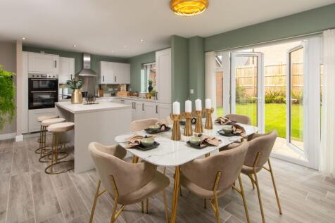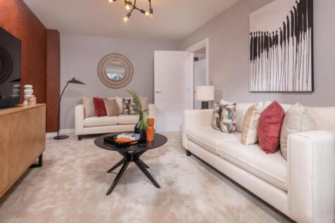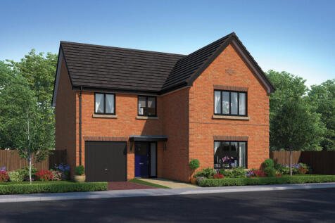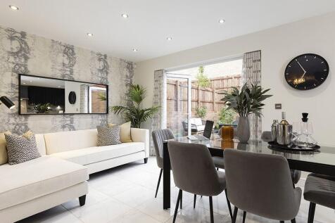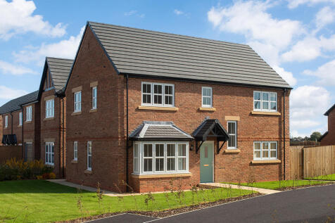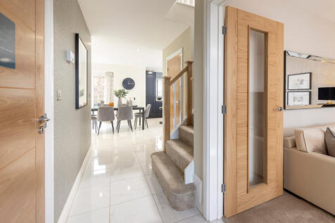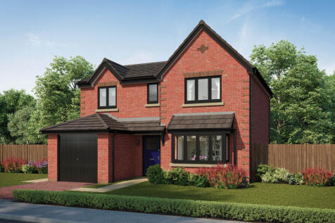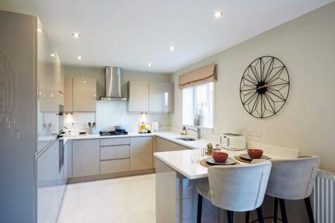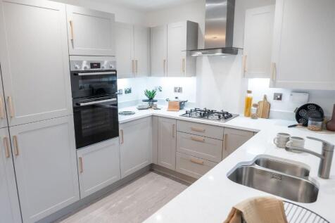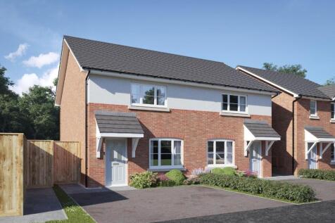Properties For Sale in Little Eccleston-With-Larbreck, Preston, Lancashire
This 4-bed home with integral garage and block paved driveway features an open plan kitchen/dining/family area with peninsula island and French doors to the garden and patio. The main bedroom boasts a dressing area, there are two en-suites, and the main bathroom has a double ended bath and shower.
A huge open-plan kitchen/dining room that incorporates a snug, an island, and bi-fold doors to the garden. There’s a separate living room, a utility room, three bathrooms, a dressing room to bedroom one, and a garage. This is a wonderful new home with enhanced specifications.
The Lancombe is a stunning four-bedroom home with an enhanced specification. It features an open-plan kitchen/family room with bi-fold doors to the garden, a separate living room, dining room and garage. The first-floor layout includes four bedrooms, a bathroom, en suite and a study.
No matter how well words and pictures can convey a property, they cannot fully capture the essence of this fantastic home. This truly remarkable family residence, built as a unique property in the late 1980s, must be viewed in person to be fully appreciated. The accommodation is immaculately p...
**VIRTUAL VIEWING AVAILABLE. CLICK ON THE VIDEO TOUR ABOVE** . Three/Four Bedroom Extended Detached Family Home. Modernised and Much Improved Throughout . Stunning Kitchen Diner, (Neff Appliances), Two Shower Rooms. Gardens, Security, Double Garage and Driveway.
This 4-bed home with integral garage has a striking entrance that leads to an open plan kitchen with an island unit and large bi-fold doors to the patio and turfed garden. There are two stylish en-suites with rainfall showers, and a main bathroom with a double ended bath and separate shower.
**Full Description** This stylish, elegant, and contemporary home offers spacious living in a stunning location. It features a double integral garage, a family room with an integrated kitchen, and a utility space, making it perfect for a modern family. The home includes an integrated...
This good-looking four-bedroom, three-bathroom new home has an attractive bay window at the front, and fabulous bi-fold doors leading from the open-plan kitchen/family room to the garden at the back. The integral garage has internal access and the utility room has outside access.
ELF APPROVED OFFERS NOW ON: The Bentley: Plot 76 - Stamp Duty Paid £14,499! | The Bentley at Edendale Park, a new, spacious, 4-bedroom detached family home. Integrated NEFF Kitchen Appliances | PV Roof Panels (Solar) | EV Charging point (7.4kw) and more...
This 4-bed home with integral garage and block paved driveway features an open plan kitchen/dining/family area with peninsula island and French doors to the garden and patio. The main bedroom boasts a dressing area, there are two en-suites, and the main bathroom has a double ended bath and shower.
**Superb Period Detached House in the Charming Village of Great Eccleston** Originally the Old Post Office of the village, this property dates back to 1796. The current owner has fully refurbished it while retaining many original period features. The house is fully double-glazed and gas...
***OPEN HOME EVENT*** SAT 10TH JANUARY – 12PM TO 2PM ** PART EXCHANGE OPTION AVAILABLE AND PLANNING PERMISSION FOR AN OPTIONAL SINGLE GARAGE NOW INCLUDED ** Brindle Homes bring an exclusive collection of three unique homes to the quaint village of...
Save up to £20,000 with Bellway. The Forester is a new & chain free home with an open-plan kitchen, dining & family room with French doors to the garden, UTILITY ROOM, FOUR DOUBLE BEDROOMS, en suite, integral garage & a 10-year NHBC Buildmark policy^.
Save up to £20,000 with Bellway. The Forester is a new & chain free home with an open-plan kitchen, dining & family room with French doors to the garden, UTILITY ROOM, FOUR DOUBLE BEDROOMS, en suite, integral garage & a 10-year NHBC Buildmark policy^.
This 4-bed spacious home with separate garage and block paved driveway features an open plan hallway and kitchen with island and bi-fold doors to the paved patio and turfed garden. The main bedroom links to an en-suite, and the main bathroom has a separate shower and double ended bath.
Save up to £20,000 with Bellway. The Forester is a spacious home featuring an OPEN-PLAN kitchen, dining & family area with French doors, four double bedrooms, an EN SUITE, a utility room & an integral garage, all with a 10-year NHBC Buildmark policy^
