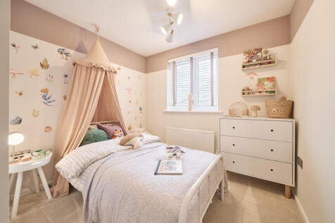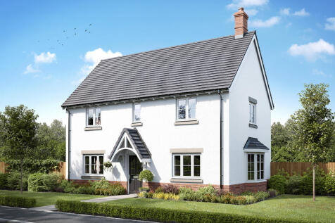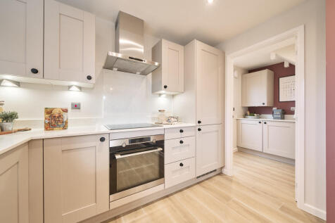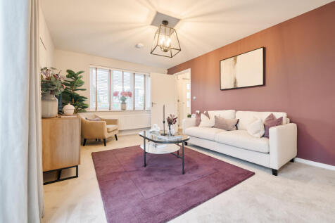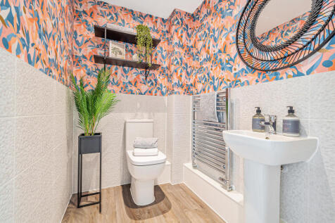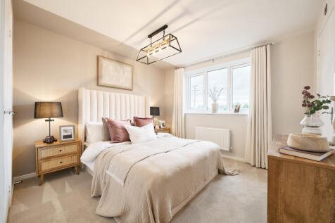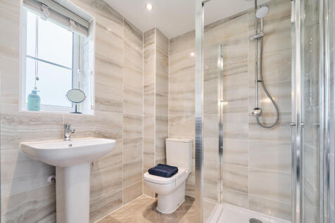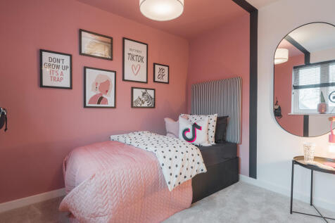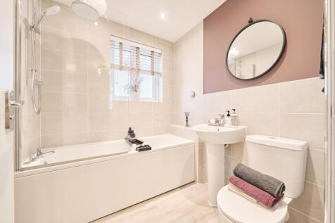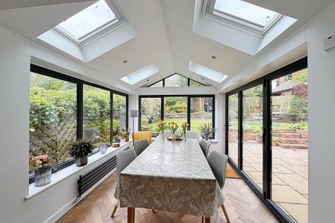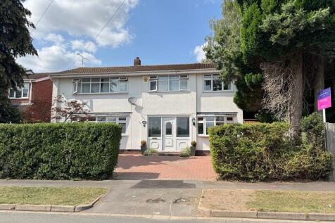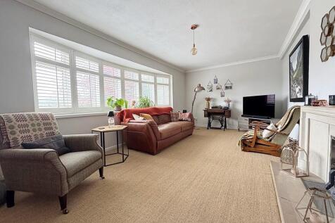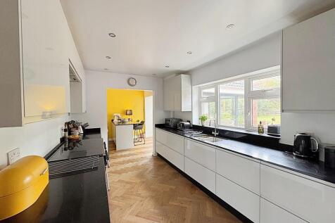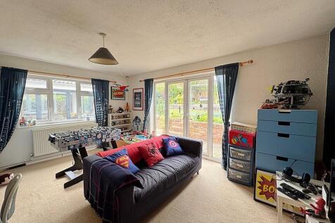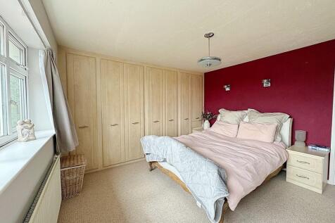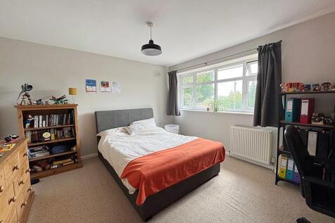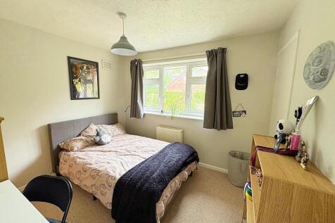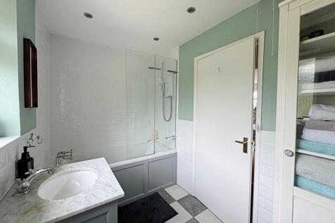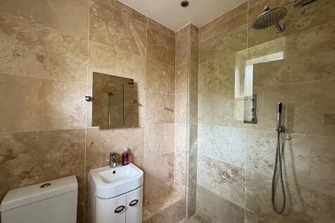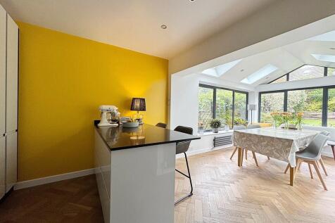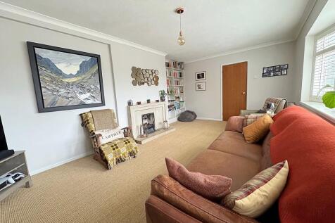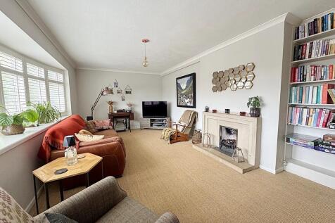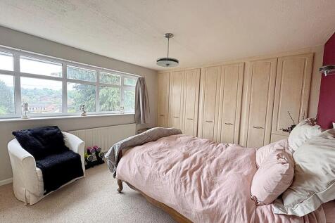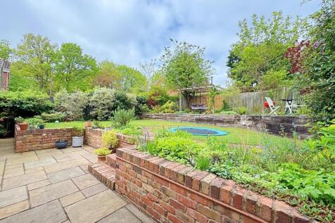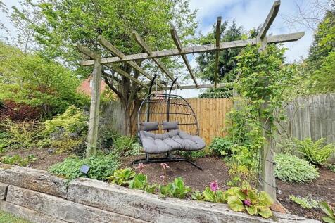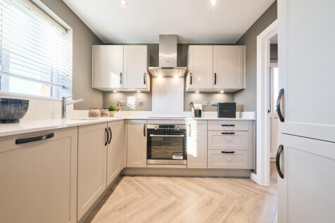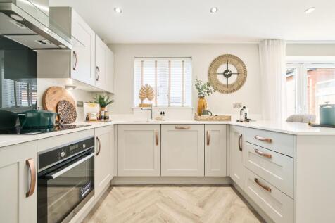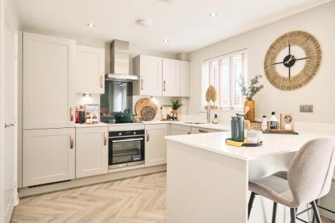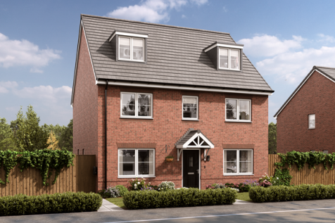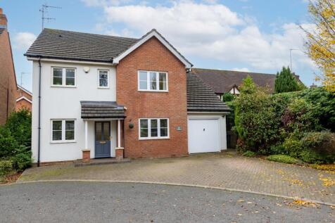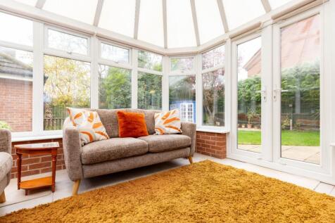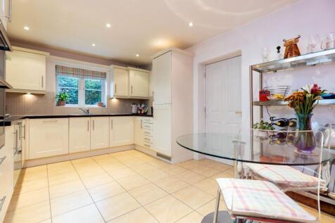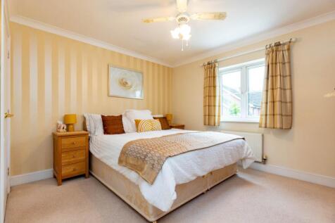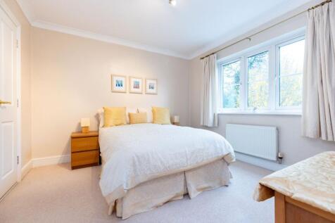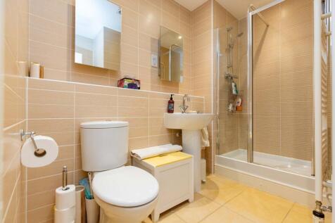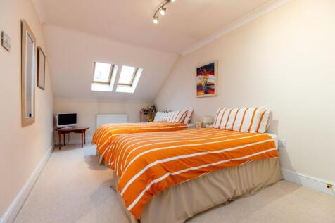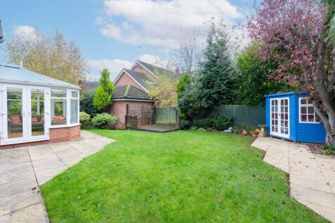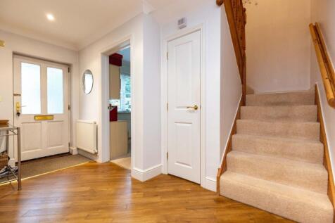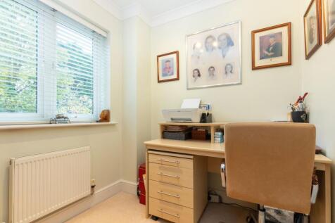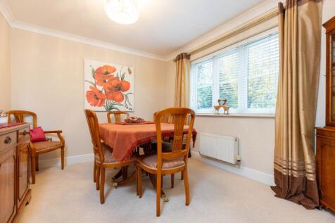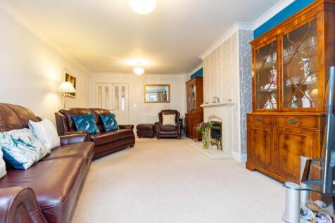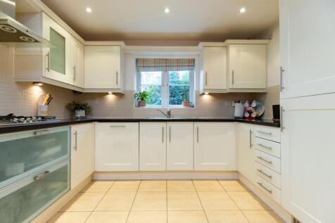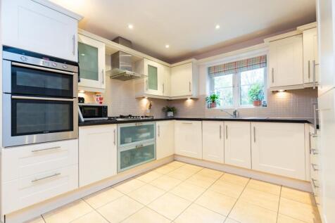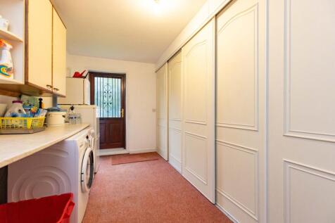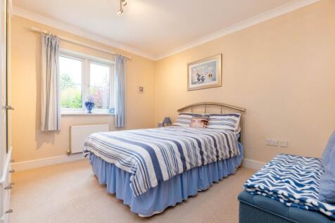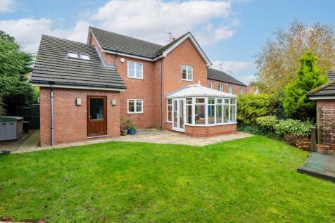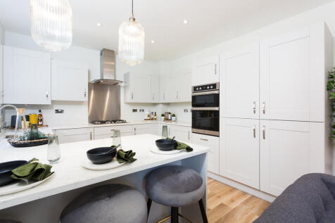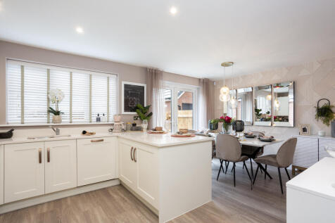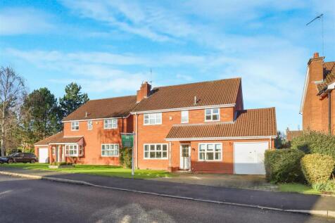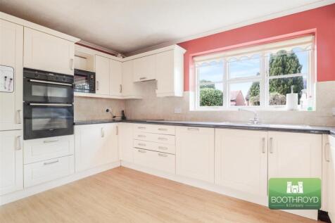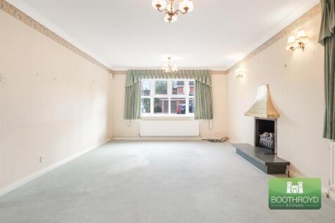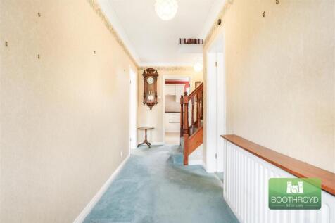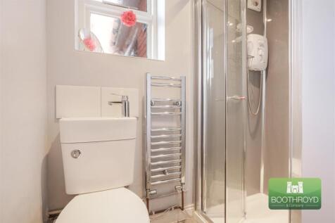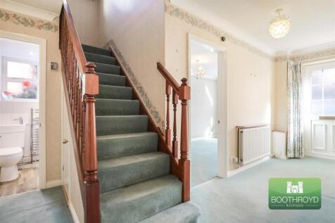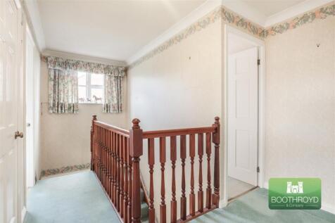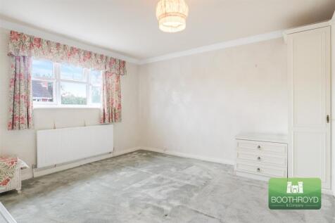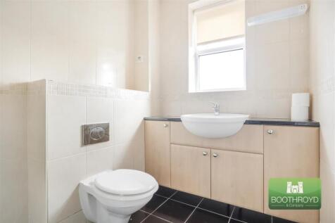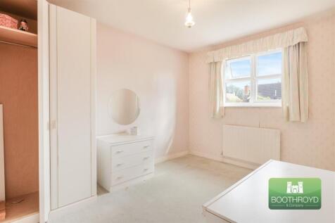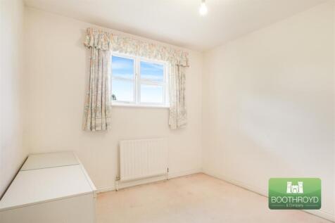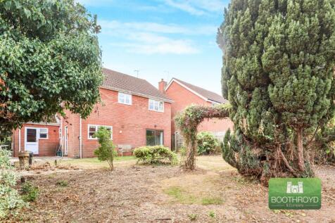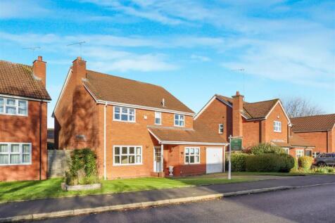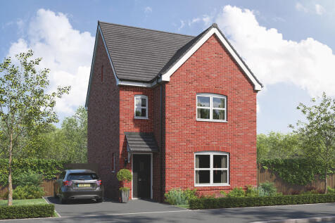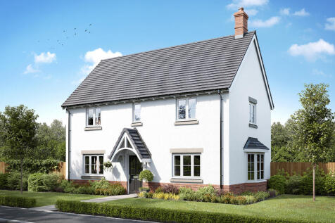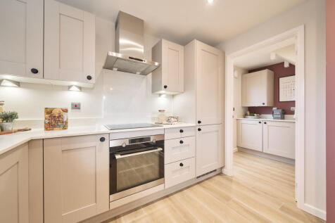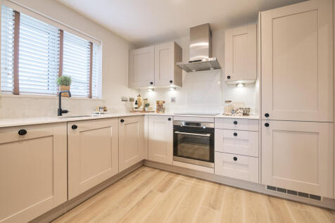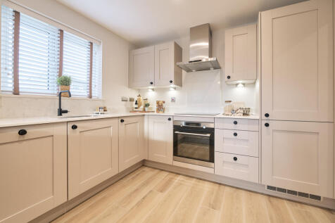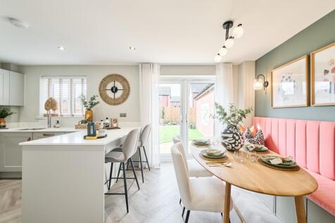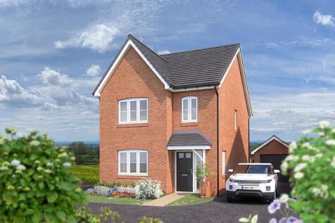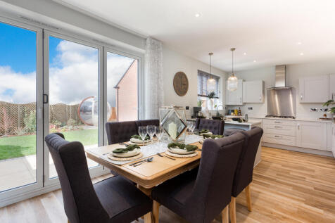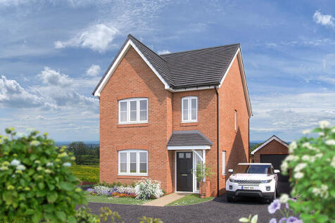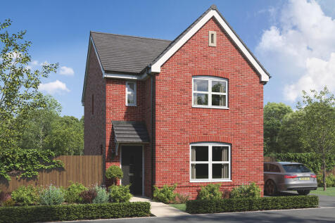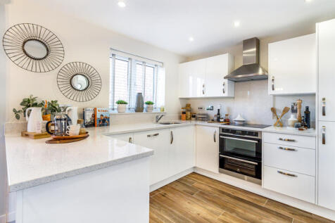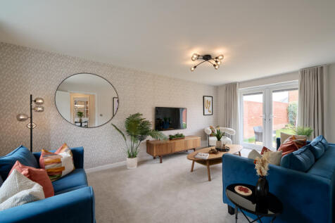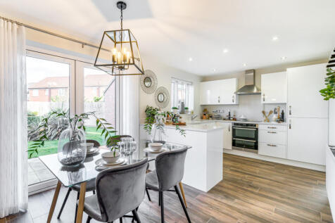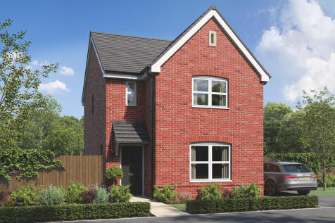Detached Houses For Sale in Lower Ladyes Hills, Kenilworth, Warwickshire
A unique opportunity to purchase this very spacious detached family home offering great flexibility in design with the option to have an annexe that can provide independent living for guests/granny/teenagers. The accommodation provides four double bedrooms, two bathrooms, two generous reception r...
The Kielder is a five-bedroom detached family home that’s perfect for modern living with an open-plan kitchen/family room, a living room, a dining room, a downstairs WC and a utility room with outside access. Upstairs, bedroom one has its own en suite and there’s a bathroom and a storage cupboard.
Reeds Rains are delighted to offer this beautifully presented modern detached family home, benefiting from FOUR DOUBLE bedrooms and situated on this select development just off the very sought after Leamington Road, offering a good size garden, ample parking and diverse living space. T...
Very much a deceptively spacious property, the overall size of which will only be fully appreciated by viewing. The immaculate accommodation includes four great size genuine double bedrooms, the master en-suite and bathroom both being refitted. The living space on the ground floor is also very ge...
Plot 107 - The Aspen- ALL INCLUSIVE PART EXCHANGE AVAILABLE - WORTH £50,000!A modern take on a traditional design and doesn't disappoint. With 1,370 sq ft of living space, this family home has everything you could want and more. The well-proportioned living room is light and airy. T...
A four bedroom detached house situated off Windy Arbour, on Lindisfarne Drive. The house is located in the Thorns/Park Hill Junior and Kenilworth Secondary School catchment and is set on a generous plot and boasts a generous floor space providing ample room for family living. The accommodation co...
The Greenwood is a four-bedroom, three-bathroom home. The ground floor includes a kitchen/dining room, living room, utility, WC and storage cupboard. The second floor consists of three bedrooms, one of which is en suite, and a bathroom. En suite bedroom one is on the top floor of this family home.
The Greenwood is a four-bedroom, three-bathroom home. The ground floor includes a kitchen/dining room, living room, utility, WC and storage cupboard. The second floor consists of three bedrooms, one of which is en suite, and a bathroom. En suite bedroom one is on the top floor of this family home.
A super opportunity to purchase this recently built Charles Church home in the Alcester design, this property is one of only three built on this new, small development located within easy reach of the town centre. The seller has also had many upgrades from the initial specification. The Alcester ...
The Broadwell is a four-bedroom home with a single garage. The living room features a charming bay window, there's a spacious kitchen/dining room with French doors, a utility, and a WC. Upstairs, you’ll find four bedrooms, bedroom one with an en suite, family bathroom and a storage cupboard.
The Greenwood is a four-bedroom, three-bathroom home. The ground floor includes a kitchen/dining room, living room, utility, WC and storage cupboard. The second floor consists of three bedrooms, one of which is en suite, and a bathroom. En suite bedroom one is on the top floor of this family home.
The Broadwell is a four-bedroom home with a single garage. The living room features a charming bay window, there's a spacious kitchen/dining room with French doors, a utility, and a WC. Upstairs, you’ll find four bedrooms, bedroom one with an en suite, family bathroom and a storage cupboard.
The Greenwood is a four-bedroom, three-bathroom home. The ground floor includes a kitchen/dining room, living room, utility, WC and storage cupboard. The second floor consists of three bedrooms, one of which is en suite, and a bathroom. En suite bedroom one is on the top floor of this family home.
A quietly located detached property backing onto the nature reserve being set in this popular residential cul de sac, ideally located within easy walking distance of Kenilworth School, The Greenway, local shops and bus service. The property is well planned, has four bedrooms, two reception rooms,...
The Broadwell is a four-bedroom home with a single garage. The living room features a charming bay window, there's a spacious kitchen/dining room with French doors, a utility, and a WC. Upstairs, you’ll find four bedrooms, bedroom one with an en suite, family bathroom and a storage cupboard.
Plot 105 - The Rosewood - ALL INCLUSIVE PART EXCHANGE AVAILABLE - WORTH £40,000! -A contemporary home with a classic feel. In fact, this stunning 1,160 sq ft detached house is a home everyone will love. Your family will love the light, airy living room, and well-proportioned bedrooms....
A generous sized, immaculately presented and well planned detached modern home with four bedrooms including a master with en-suite. The property also benefits from professionally re-fitted bathroom and en-suite, both fitted in autumn 2025, full internal redecoration and a modern, recently install...
Plot 106 - The Rosewood - ALL INCLUSIVE PART EXCHANGE AVAILABLE - WORTH £40,000!A contemporary home with a classic feel. In fact, this stunning 1,160 sq ft detached house is a home everyone will love. Your family will love the light, airy living room, and well-proportioned bedrooms. ...
Plot 109 - The Rosewood - ALL INCLUSIVE PART EXCHANGE AVAILABLE - WORTH £40,000!A contemporary home with a classic feel. In fact, this stunning 1,160 sq ft detached house is a home everyone will love. Your family will love the light, airy living room, and well-proportioned bedrooms. ...
Designed with families in mind, the Sherwood is a stunning three-bedroom detached home. The open plan kitchen/dining room with French doors leading onto the garden - perfect for gatherings with friends and family. There’s also a generous front-aspect living room and an en suite to bedroom one.
Designed with families in mind, the Sherwood is a stunning three-bedroom detached home. The open plan kitchen/dining room with French doors leading onto the garden - perfect for gatherings with friends and family. There’s also a generous front-aspect living room and an en suite to bedroom one.
