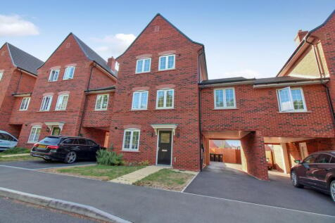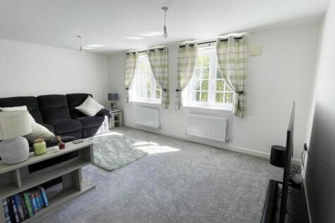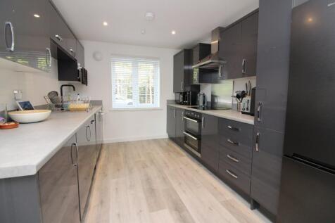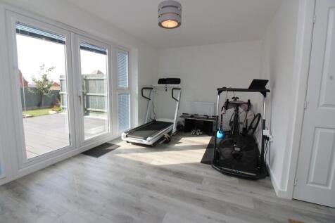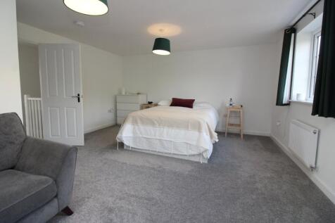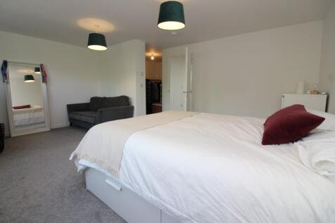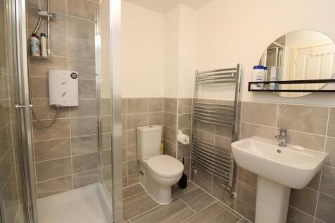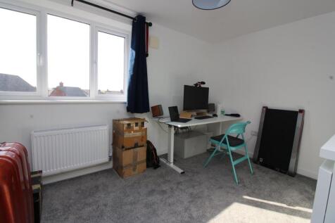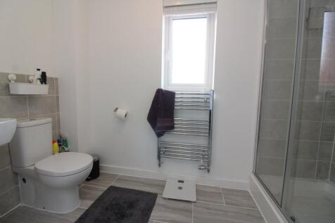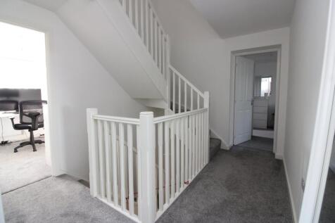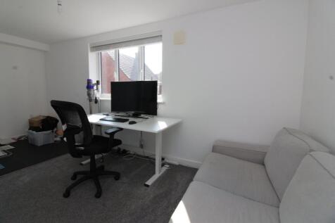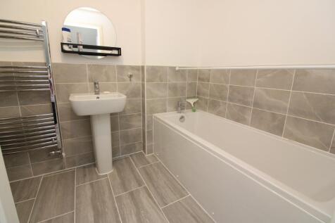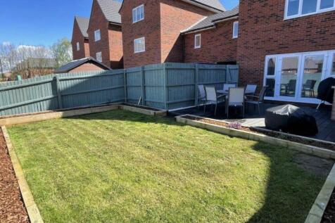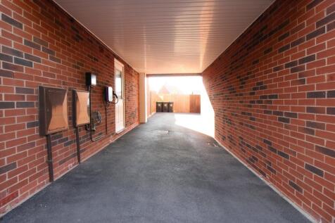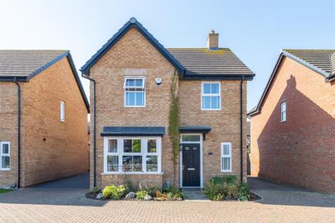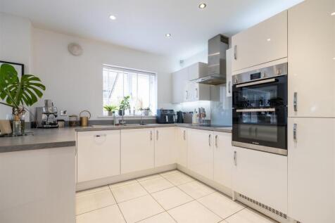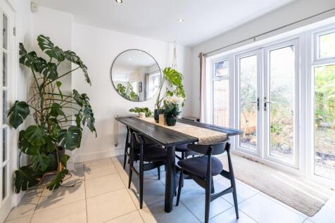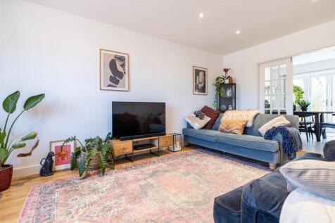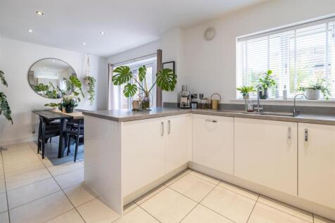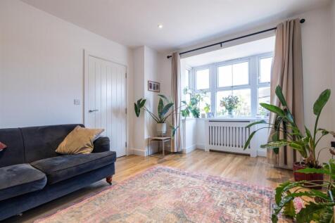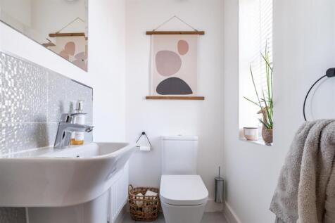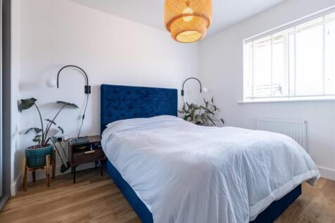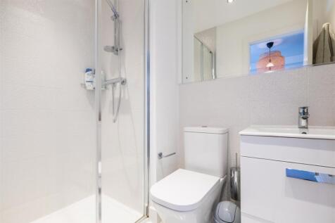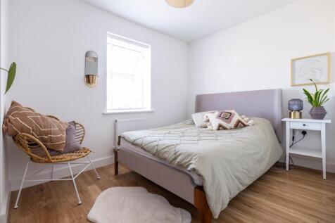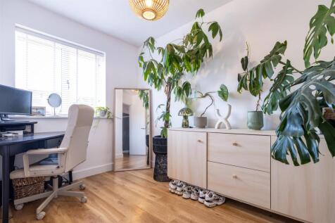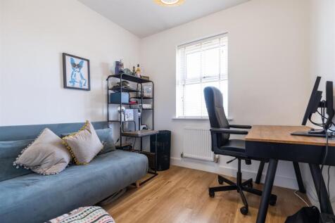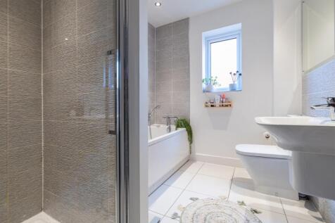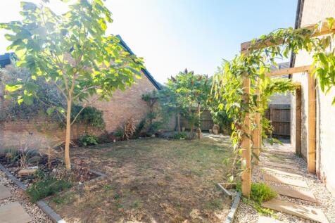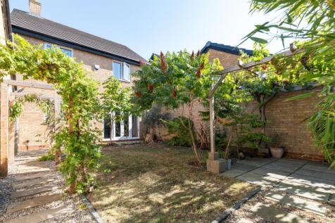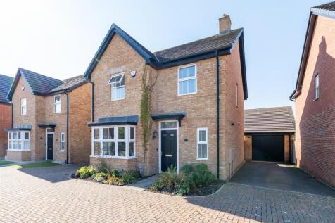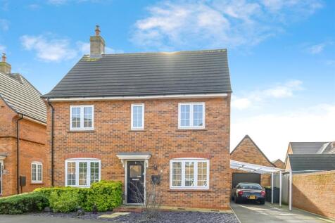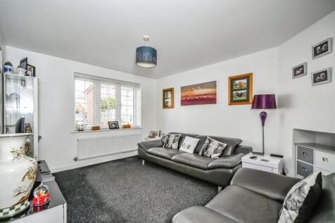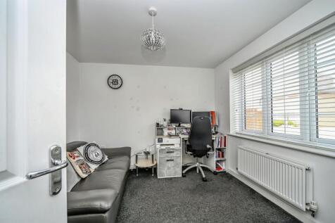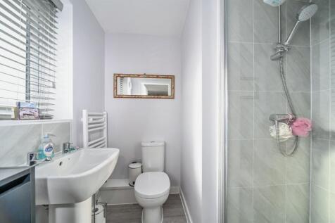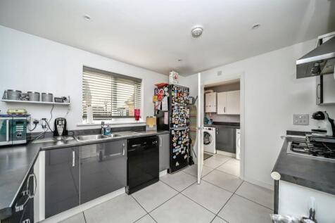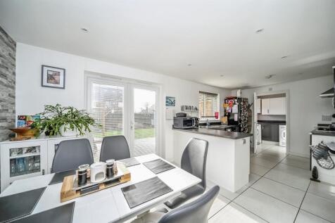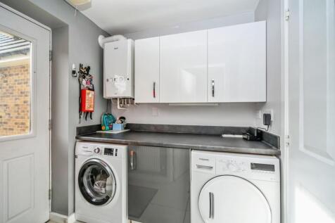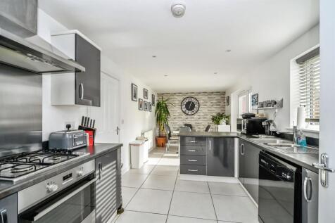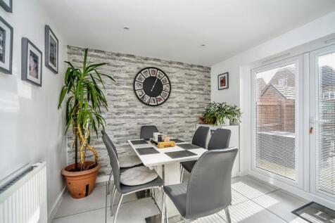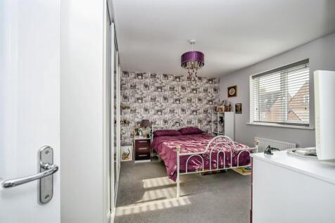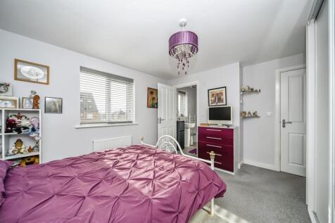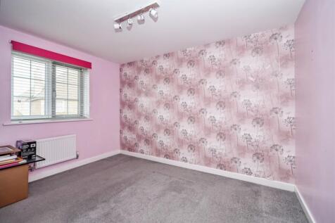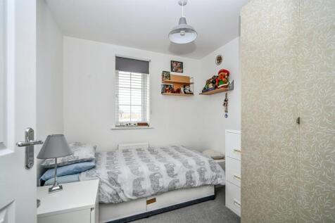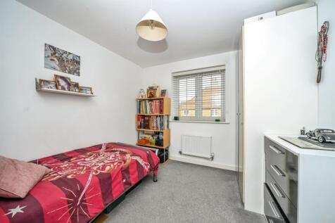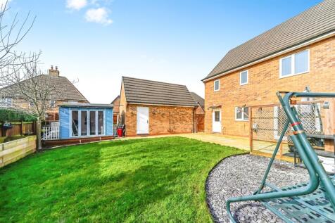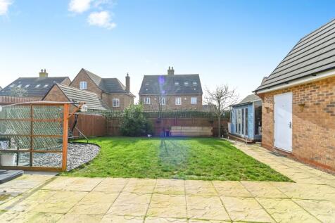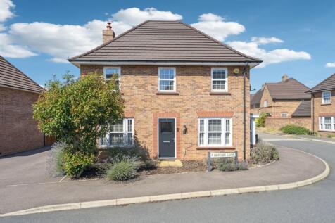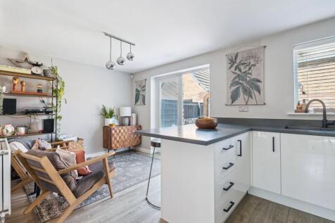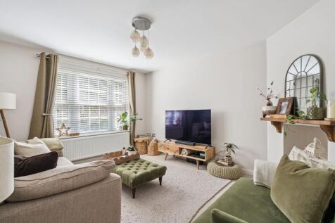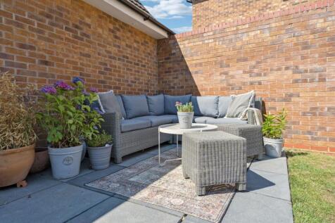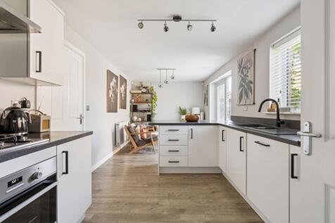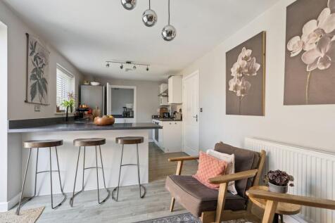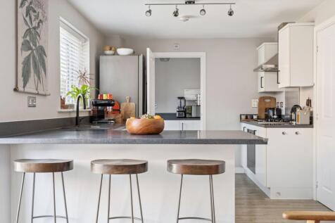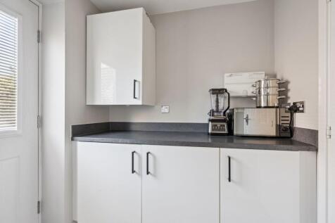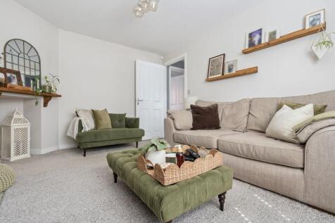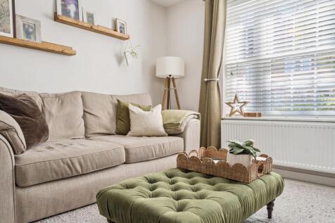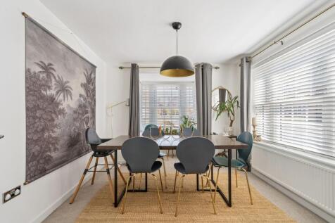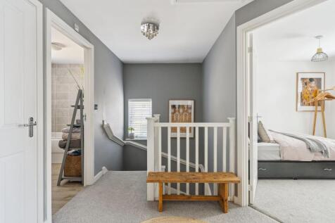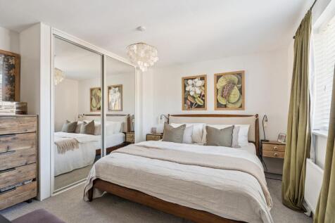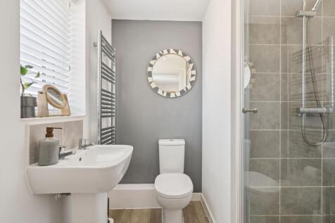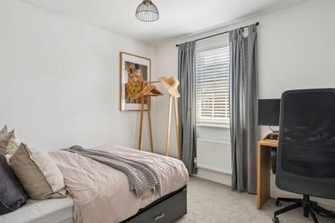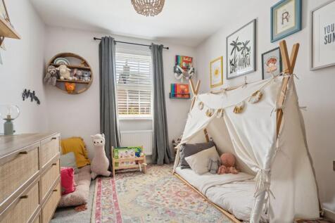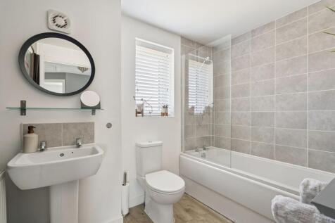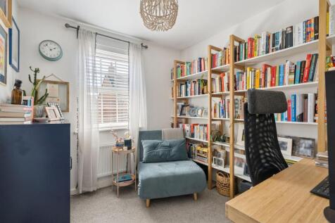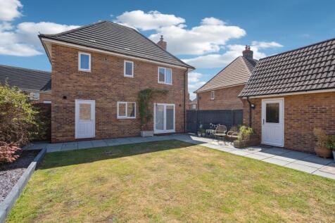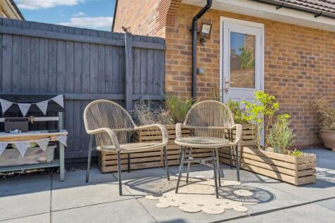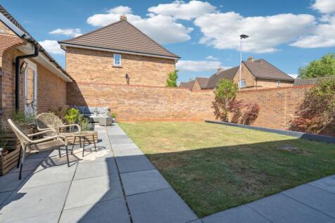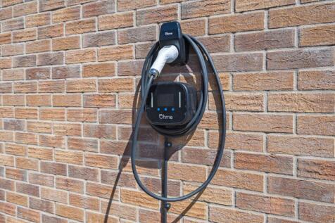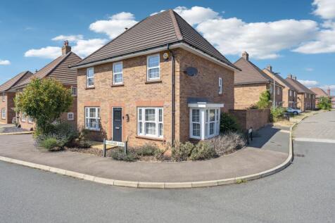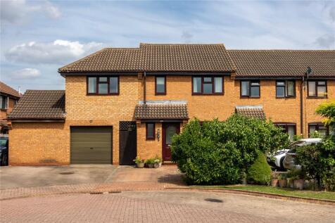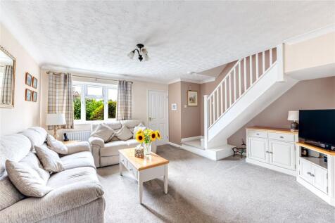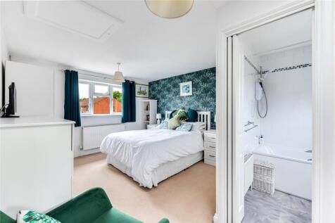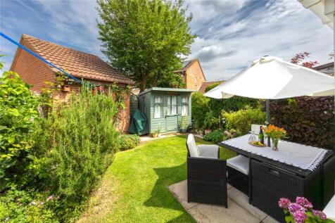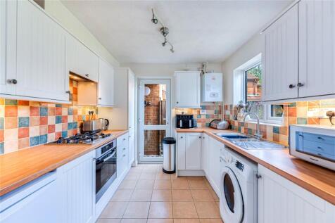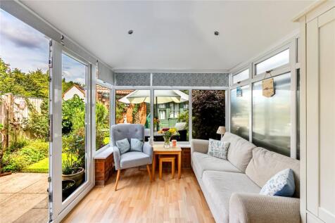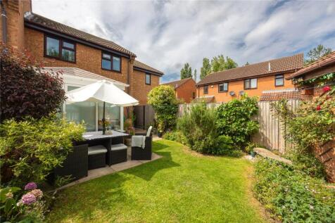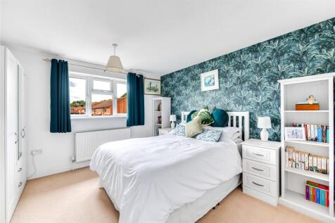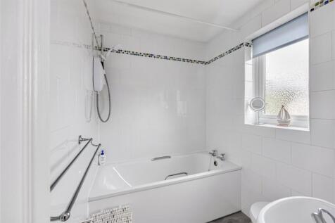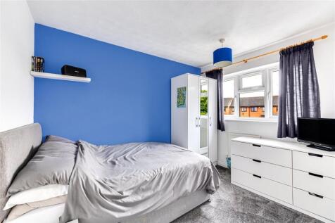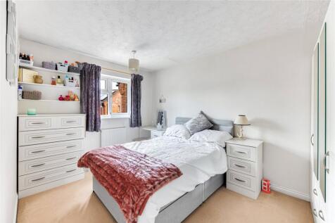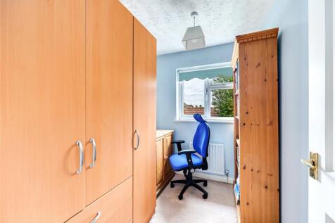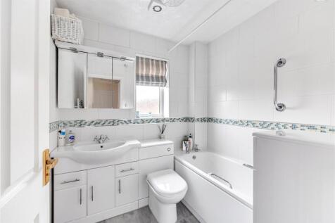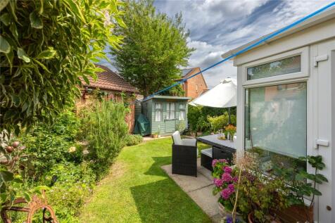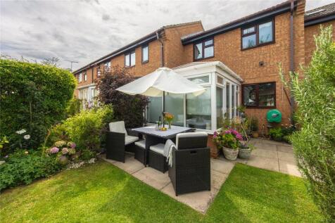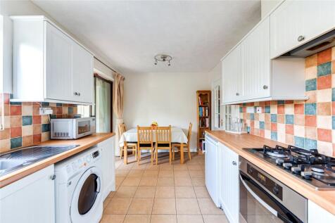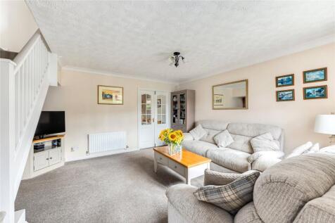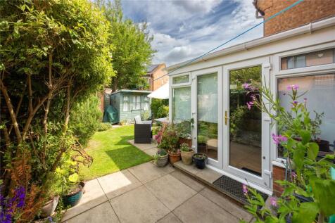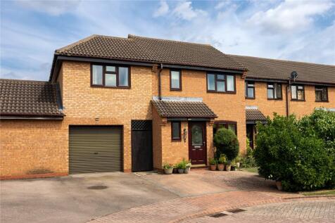4 Bedroom Houses For Sale in MK43
** REDUCED** Offered CHAIN FREE- Step inside this recently listed FOUR BEDROOM LINK-DETACHED house positioned in a modern development in the historic village of Stewartby with outstanding access links to Milton Keynes and Bedford, all within catchment for fantastic schools.
This wonderfully presented four bedroom detached home is offered for sale on the extremely popular Cranfield Park development. As you enter the property you are met with a stretch of hallway which has doors leading to the guest cloakroom, utility cupboard and handy storage cupboard. Thro...
Mantons are delighted to bring to market this very impressive four bedroom detached family home, constructed by Persimmon Homes in 2016. Decorated to a contemporary theme with modern floor coverings & stylish fixtures & fittings. South/West facing rear garden & converted garage.
** REDUCED** Offered CHAIN FREE- Step inside this recently listed FOUR BEDROOM LINK-DETACHED house positioned in a modern development in the historic village of Stewartby with outstanding access links to Milton Keynes and Bedford, all within catchment for fantastic schools.
This particularly well presented four bedroom family home occupies an attractive cul-de-sac position within the sought after village of Marston Moretaine and has been thoughtfully extended to provide a wealth of spacious, flexible internal accommodation. Approach to the home is via a ...
Nestled within the peaceful cul-de-sac of Longcroft Lane, this delightful 4-bedroom link detached home offers a perfect blend of modern comforts. With a bay front dining room, lounge,2 en-suites, outbuilding - ideal for home office plus a low maintenance rear garden plus a large driveway & garage.
A spacious and attractively priced 4 bedroom detached family home situated in the popular village Cranfield. Highlights include a downstairs W/C, a spacious lounge, separate dining room, upgraded kitchen/breakfast room, private rear garden plus driveway and garage. Viewing advised.
** STUNNING CONDITION THROUGHOUT **GARAGE, COVERED CAR PORT & DRIVEWAY TO SIDE ** 4 GENEROUS SIZED BEDROOMS ** 20FT "TOP FLOOR" MASTER BEDROOM ** 17FT LOUNGE / DINER ** 13FT KITCHEN / BREAKFAST ROOM ** GUEST CLOAKROOM & FITTED FAMILY BATHROOM ** LANDSCAPED & SOUTH FACING REAR GARDEN ** 1325 SQ FT **
** EXTENDED & RE-FITTED KITCHEN ** LANDSCAPED REAR GARDEN ** DRIVEWAY TO SIDE ** MASTER BEDROOM WITH EN-SUITE SHOWER ROOM ** LOUNGE / BEDROOM FOUR ON 1ST FLOOR ** TWO BEDROOMS & FITTED BATHROOM ON TOP FLOOR ** GROUND FLOOR GUEST CLOAKROOM ** VERSATILE 3 FLOOR LAYOUT ** CLOSE TO COUNTRY PARK !! **
** NO UPPER CHAIN ** 3 / 4 BEDROOMS ** CORNER PLOT - EXTENDED TO SIDE** FAMILY ROOM / BEDROOM 4 WITH EN-SUITE SHOWER ROOM ** FITTED KITCHEN / DINER ** FAMILY LOUNGE TO FRONT ** UPVC CONSERVATORY ** GARAGE & DRIVEWAY TO REAR ** RE-FITTED BATHROOM ** POTENTIAL FOR FRONT DRIVEWAY (STPP) **
