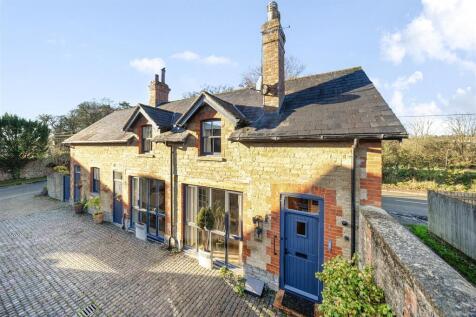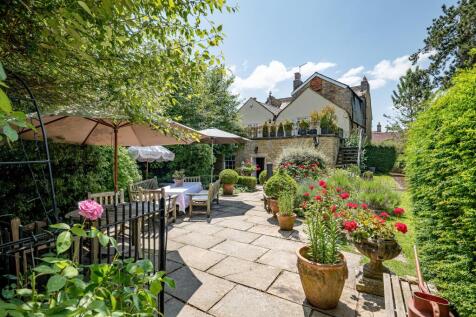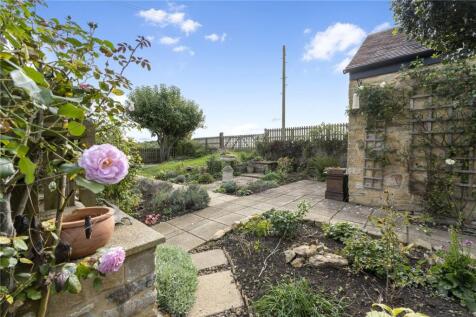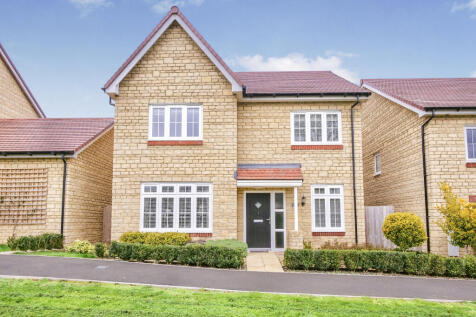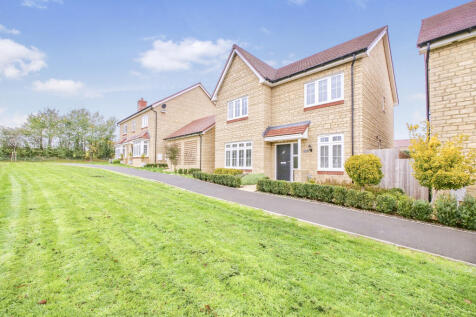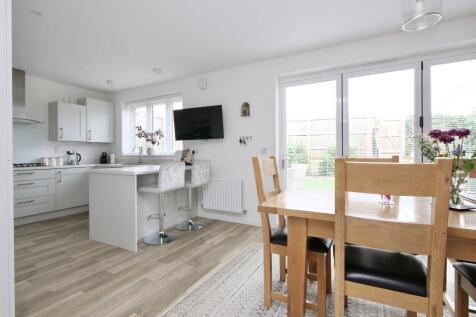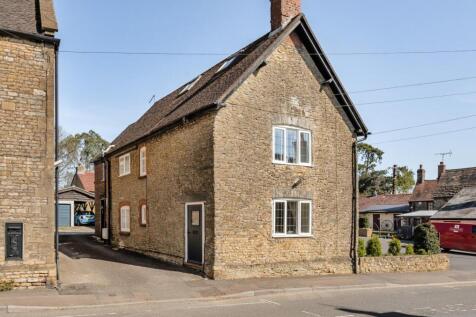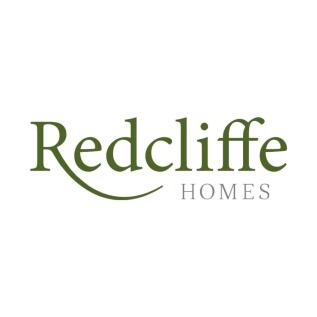Houses For Sale in Milborne Port, Sherborne, Dorset
This detached three bedroom property offers spacious proportions throughout, thoughtfully constructed with modern day living in mind. The residence features two generous reception rooms and three double bedrooms, with the master bedroom benefiting from an ensuite. Externally the garden offers a s...
An elegant 18th century house with a walled garden, off road parking and garaging set in the heart of a sought after village near Sherborne Set back from North Street behind mature hedging and wrought iron railings, Cross House as its name implies is just a stone’s throw from the crossroads at t...
A distinguished Grade II listed property, brimming with character and period features. This former farmhouse combines historical charm with well-appointed rooms, offering a unique and inviting living space. The property benefits from three reception rooms, a bright kitchen, four bedrooms and two ...
This is the final Banbury home remaining! Plot 25, The Banbury is a 4 bedroom detached home comprising of a living area, study, kitchen/dining/family area, WC, family bathroom, main bedroom en-suite. The home is complete with a single-plus garage and parking. Gascoigne Park...
An immaculate, modern, detached house (1539 square feet) built in 2021 and set in enviable ‘tucked-away’ cul-de-sac position overlooking fields at the front enjoying south-facing views towards the village and church, in this popular modern development. The house is a short walk to the pretty vill...
NO ONWARD CHAIN ‘Blossom Cottage’ is a very attractive, detached, double-fronted, period, natural stone cottage with a generous level plot and rear garden extending to 0.14 acres approximately. It is situated in a very popular residential address a very short walk to the pretty village centre and...
‘14 Limerick Close’ is a simply stunning, substantial (1474 square feet), extended, detached house with flexible, contemporary, open-plan accommodation and excellent levels of natural light. This house has been the subject of full re-design and renovation by the current owners with no expense spa...
Over 50% now sold! Plot 50, The York is a 4 bedroom detached home offering an open plan kitchen/dining area with an adjoining utility room, a separate living room, WC, family bathroom, main bedroom with an en-suite and a further three bedrooms. The home is complete with a garage and pa...
*Stamp duty contribution available on this home! Over 50% now sold! Plot 37, The Foxham is a 3 bedroom detached home offering an open plan kitchen/dining area with an adjoining utility together with a separate living room, WC, family bathroom, main bedroom with an ensuite an...
This beautifully showcased detached family home boasts a high specification finish throughout. Featuring a generous living room, kitchen dinner, utility, cloakroom, master bedroom with ensuite, family bathroom, two double bedrooms, garden, garage and driveway parking. This highly energy efficient...
Offered for sale with no onward chain. A 4 bed family home situated at the end of the village,in a peaceful position, with rural outlook and just steps away from super country walks. However In the immediate vicinity there is a GP surgery and small supermarket plus all the other conveniences of v...
'2 Henning Way' is a beautifully presented, spacious, detached house set in a sought-after, 'edge of village' cul-de-sac position within walking distance of the centre of the village. The property boasts fantastic space (1382 square feet), natural light and countryside walks a few steps from the ...
** Stamp Duty Contribution Available - T&C's Apply ** *Sherston show home now available to view* Plot 41, The Sherston is a 3 bedroom detached home offering an open plan kitchen/dining area, a separate living room, WC, family bathroom, main bedroom with an en-suite and a...
A beautifully presented detached home offering spacious, versatile living, a modern kitchen, three bedrooms including a large master with en suite, landscaped gardens, and ample parking, all set in a desirable village location close to excellent amenities and transport links.
A peaceful haven beside the brook charming three-bedroom home with mature gardens and garage Tucked away on a wonderfully quiet road in the heart of Milborne Port, near Sherborne, Brookside is a hidden gem a beautifully balanced three-bedroom home offering tranquility, character, and space in...
NO FURTHER CHAIN! £2500 BUYER INCENTIVE! PART EXCHANGE AVAILABLE! A simply stunning natural stone, detached house situated in a choice 'tucked away' location in one of the most prestigious addresses in this sought-after village on the borders of Somerset and Dorset. The house is situated on the e...
This detached three bedroom property offers spacious proportions throughout, thoughtfully constructed with modern day living in mind. The residence features two generous reception rooms and three double bedrooms, with the master bedroom benefiting from an ensuite. Externally the garden offers a s...
** Stamp Duty Contribution Available - T&C's Apply ** *Sherston show home now available to view* Plot 39, The Sherston is a 3 bedroom semi-detached home offering an open plan kitchen/dining area, a separate living room, WC, family bathroom, main bedroom with an en-suite ...
Charming Three-Bedroom Home in Milborne Port, Sherborne, DT9 Nestled in the heart of the desirable Milborne Port, this characterful three-bedroom home offers a perfect blend of space, charm, and versatility. With well-proportioned living areas and a useful outbuilding, this home is ideal for ...
A charming Grade II listed detached cottage situated in the very heart of Milborne Port, offering a wonderful blend of period character and village convenience. Believed to date back centuries, this delightful home is rich in history and architectural charm, showcasing a wealth of original featur...


