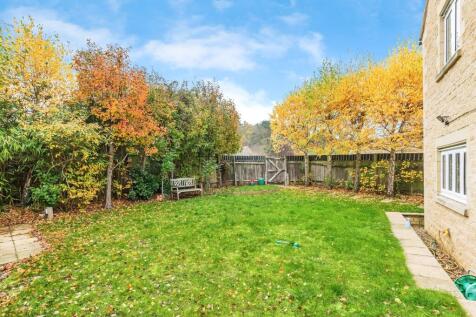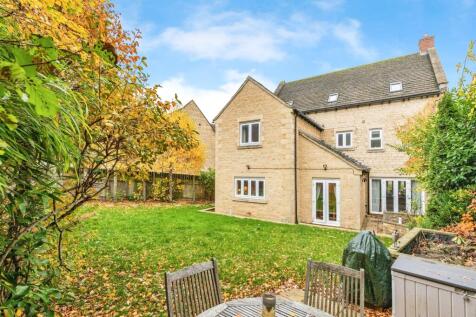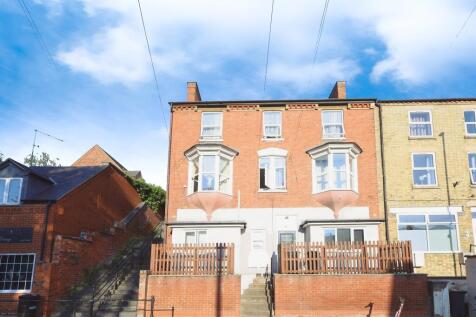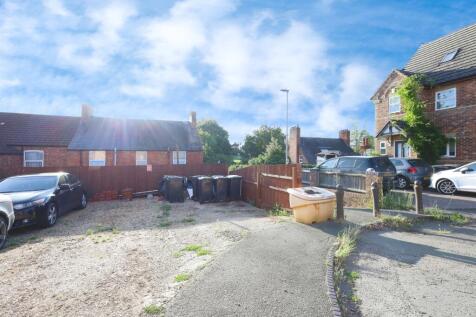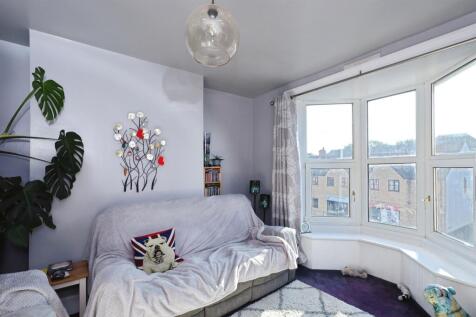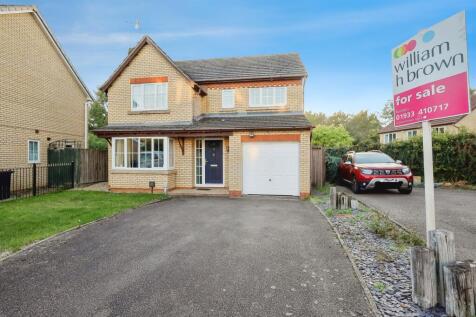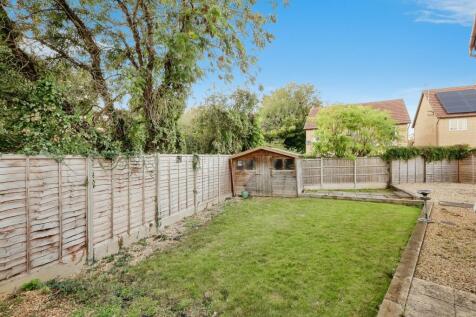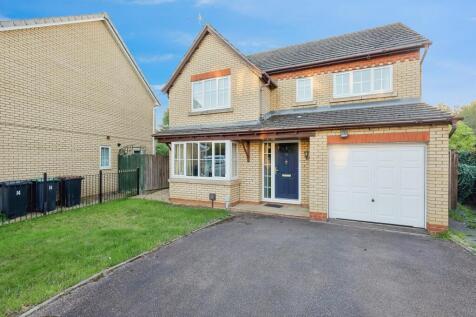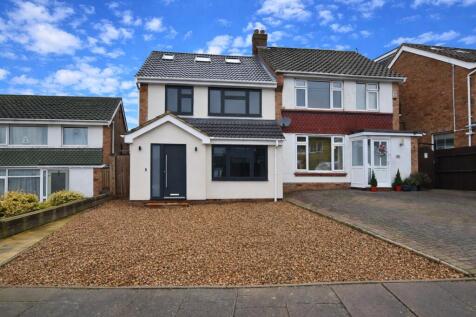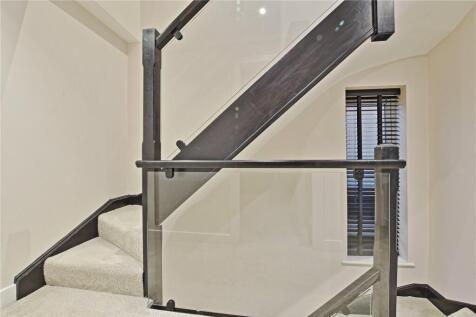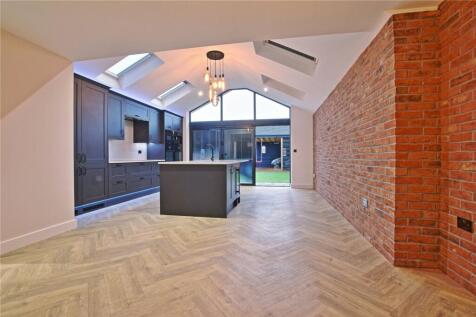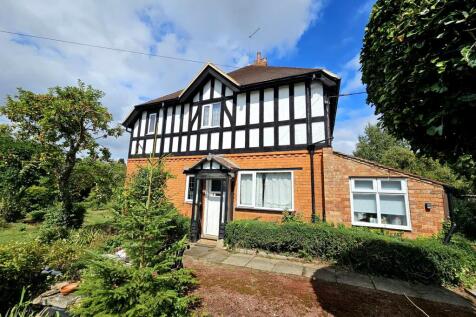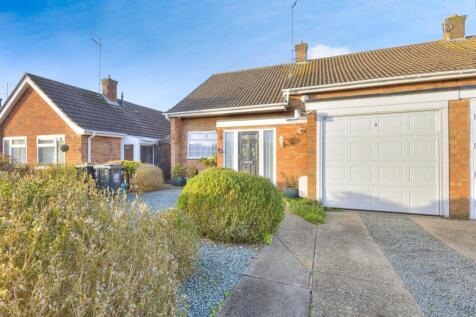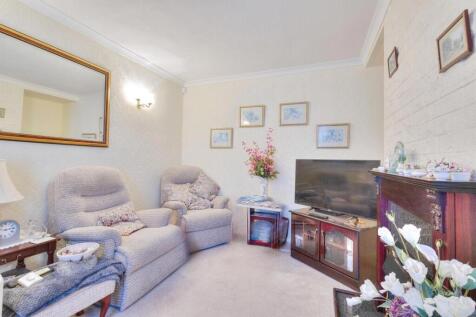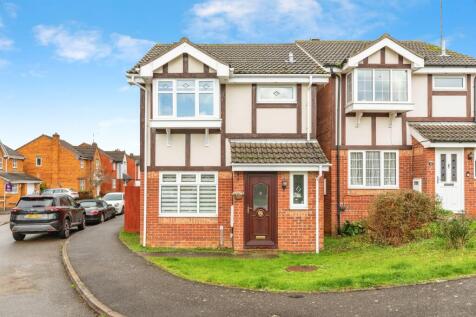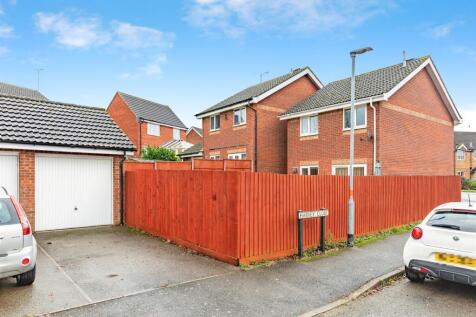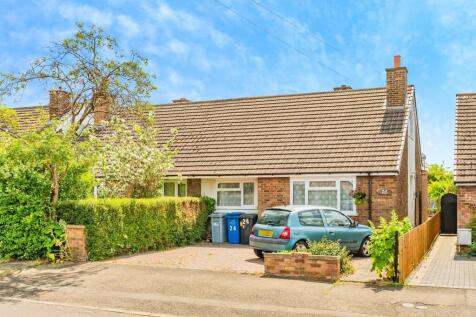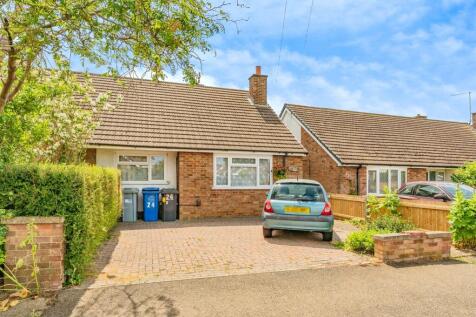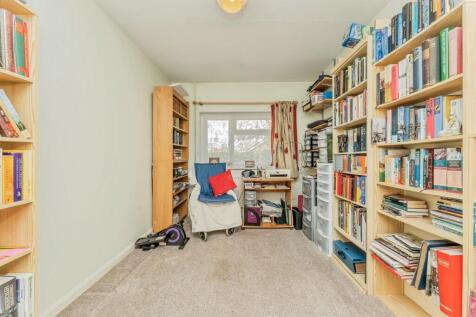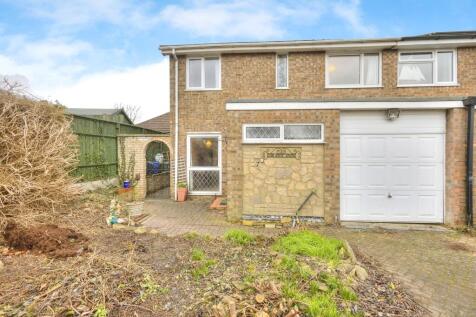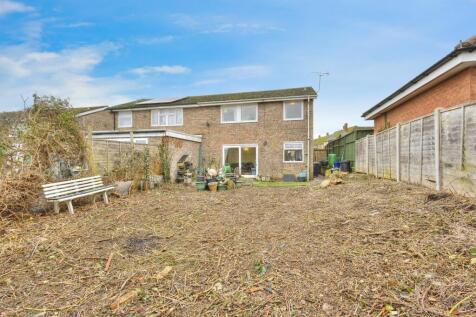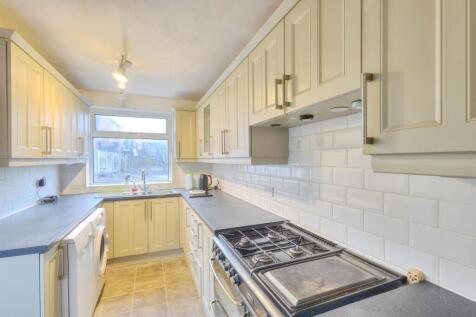Auction Properties For Sale in NN (Postcode Area)
Situated closed to a wealth of Local amenities , This extended two bedroom bungalow is perfect for this looking to make their stamp on a property. The property in brief comprises, Entrance hall, Lounge to the front aspect, extended kitchen diner, Small rear conservatory/porch leading into th...
An 18th century extended cottage with extensive gated parking, a double garage, and wraparound gardens with views over the surrounding countryside on the edge of the village of Upper Harlestone. The oldest part of the property dates from the 18th century. The village of Upper Harlestone was origi...
Available for £475,000 For Sale by Public Auction on 11/06/2025; Description: A large 3 storey double fronted villa with single storey extension. The property has been converted to 5 self contained flats. The property has double glazing, electric heating, emergency lighting, fire a...
A brown field parcel of land situated local to the town centre and other major amenities that measures just under 0.25 of an acre at approximately 107ft x 83ft and had planning permission granted in 2019 for five 2.5 storey dwellings with parking. This permission has now expired. Water, mains dra...
This Four bedroom Detached home with driveway and garage comprises; ground floor, entrance hall, cloakroom, lounge, dining room, kitchen and utility. First floor Four bedrooms, en suite and bathroom. The garden is laid with lawn, gravel area, has a patio and gated access.
FOR SALE BY AUCTION ON WEDNESDAY 18TH FEBRUARY 2026 COMMENCING AT 11AM - SALE VIA A LIVE STREAMED AUCTION GUIDE PRICE: £350,000 - £375,000 VIEWINGS - BY APPOINTMENT ONLY - PLEASE CALL A much improved and superbly presented four-bedroomed detached family home, located in t...
This Four bedroom Town House comprises: ground floor, entrance hall, cloakroom, dining room, kitchen/breakfast room and utility. First floor, lounge, cloakroom, master bedroom and en suite. Second floor, three bedrooms and bathroom. Rear garden has a decking, gravelled area and gated access.
A superbly presented and significantly improved family home, coming soon to auction and located in the highly sought-after area of Spinney Hill, Northampton. The accommodation comprises an entrance hall and an impressive extended open-plan kitchen/dining/living area, flowing seamlessly into a sit...
Offered with no onward chain This property in brief comprises; Entrance hall, Large dual aspect lounge diner with patio doors leading onto the garden, Kitchen, Utility room with internal access to the garage and rear access to the garden, Three double bedrooms, Single fourth bedroom an...
Edward Knight Estate Agents are delighted to offer for sale this spacious five bedroom detached property located in the sought after area of Oakley vale, Corby. The property comprises of Entrance hall, WC, kitchen breakfast area, spacious lounge/ dining room, converted garage into bedroom one ...
FOR SALE BY ONLINE AUCTION - A fully tenanted five bedroom all ensuite HMO let to working professionals producing £39,420 per annum; Ground Floor Converted Grade II Listed Mill 5 ensuite bedroom tenanted HMO Communal kitchen, dining space and reception room Fully renovated to a hig...
FOR SALE BY AUCTION ON WEDNESDAY 18TH FEBRUARY 2026 COMMENCING AT 11AM - SALE VIA A LIVE STREAMED AUCTION GUIDE PRICE: £275,000 to £295,000 VIEWINGS - BY APPOINTMENT ONLY - SATURDAY 7TH AT 10.00AM TO 10.30AM AND 14TH FEBRUARY FROM 12.00PM TO 12.30PM This substantial Victorian period ...
FOR SALE BY AUCTION ON WEDNESDAY 18TH FEBRUARY 2026 COMMENCING AT 11AM - SALE VIA A LIVE STREAMED AUCTION GUIDE PRICE: £265,000 TO £285,000 VIEWINGS - BY APPOINTMENT ONLY - THURSDAY 5TH FEBRUARY AT 5:00PM TO 5:30PM AND 14TH FEBRUARY 2026 - 10:00AM TO 10:30AM A modern detached house ...
NO ONWARD CHAIN . This extended five bedroom semi-detached property in Duston village The property in brief comprises; Entrance hall, Kitchen /breakfast room, Spacious lounge/diner leading into the conservatory, Integral access the larger than average garage with WC to the rear, M...
This Two bedroom Semi Detached Bungalow with garage comprises; ground floor, entrance porch, entrance hall, study, lounge, kitchen/diner and conservatory. First floor, Two bedrooms and the shower room. The rear garden is laid with lawn has a patio providing a seating area and gated access.
*MODERN METHOD OF AUCTION* Edward Knight Estate Agents are pleased to present for sale a three-bedroom semi-detached family home, situated in a quiet cul-de-sac within the sought-after village of Blisworth. The property features an entrance hall, living room, and kitchen/diner on the ground fl...
This two-bedroom conversion of part of the former historic Auction Rooms occupies a central location convenient for all amenities and provides characterful accommodation combined with modern convenience, a private courtyard garden and parking. The communal entrance door leads to a comm...
*** This three bedroom detached home is well presented throughout and benefits from two reception rooms and kitchen, ground floor cloakroom, first floor bathroom and en-suite to bedroom one. In addition, this property has an enclosed rear garden, garage and driveway! ***
This Four-bedroom Semi-Detached home is situated in a desirable area of Raunds and offers driveway parking with a good level of accommodation on a good-sized plot. To the ground floor you will find an entrance hall with cloakroom, dining room, kitchen, and lounge to the rear.







