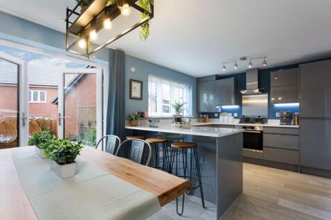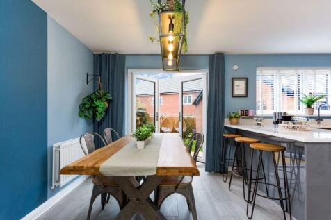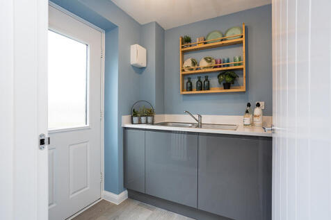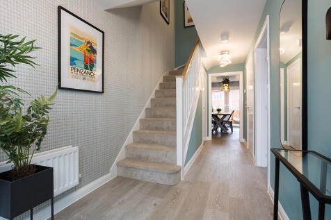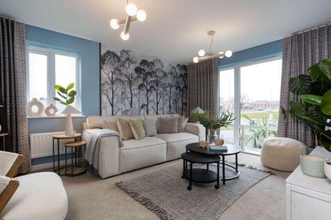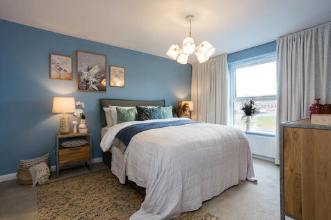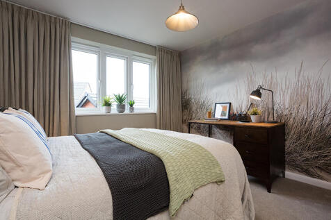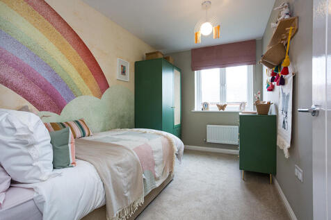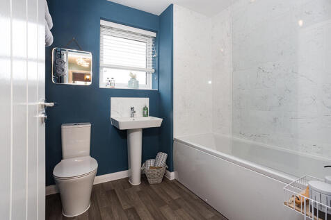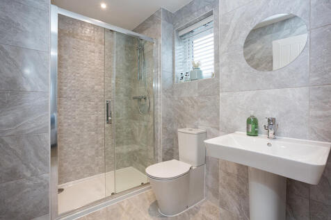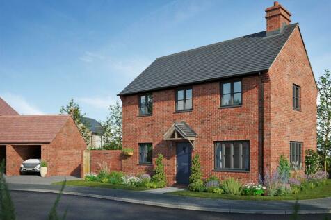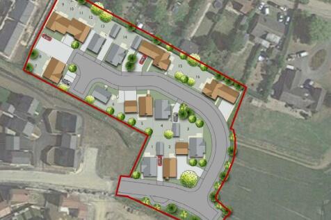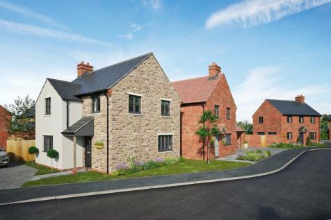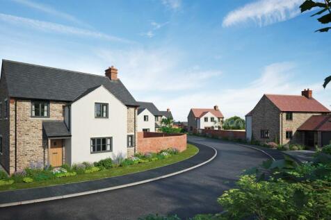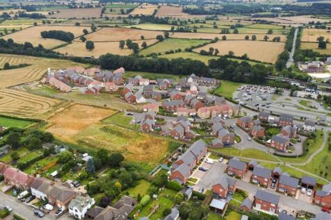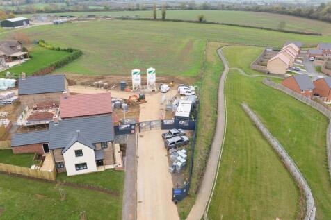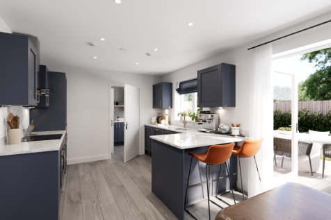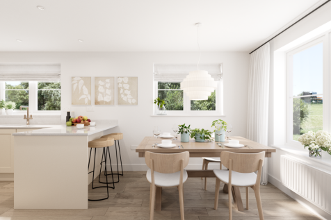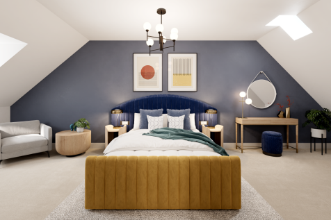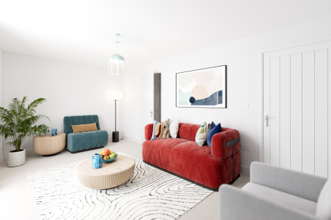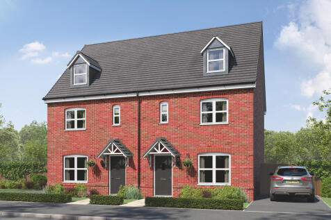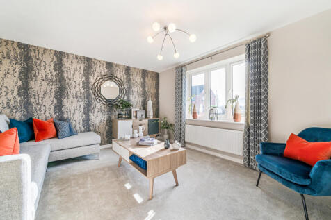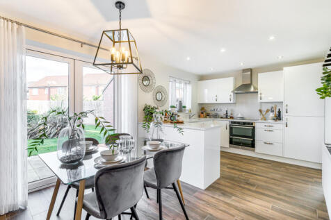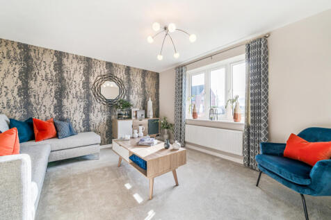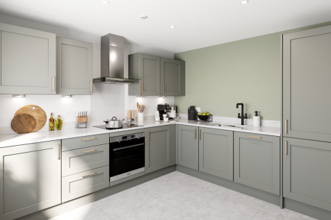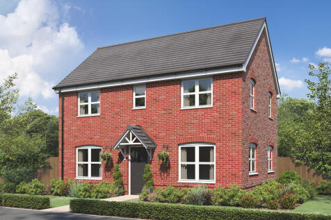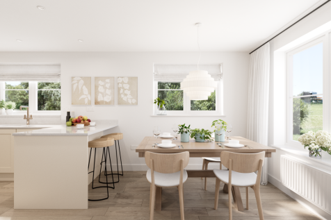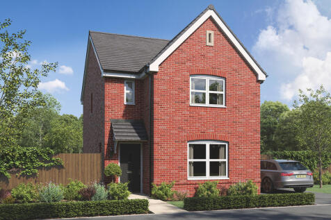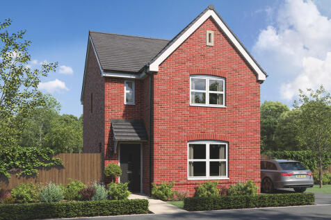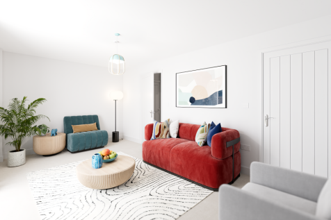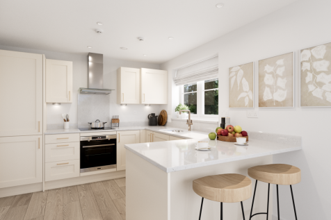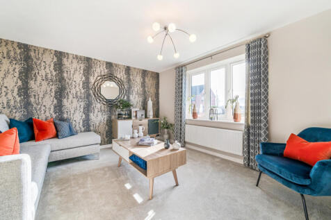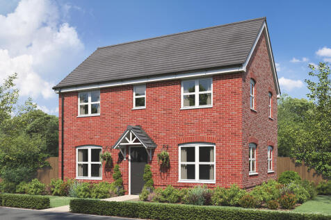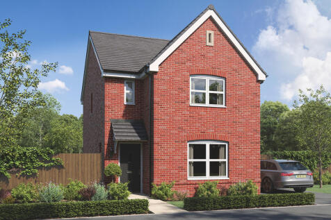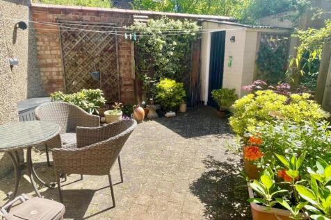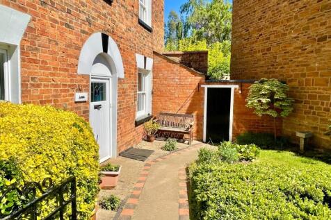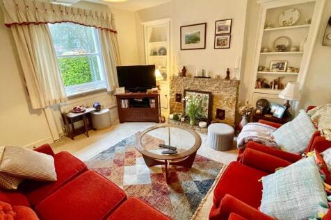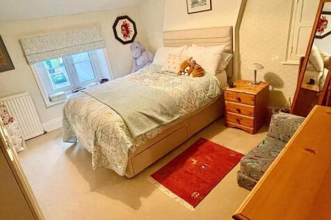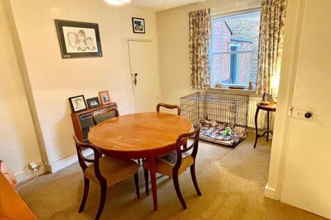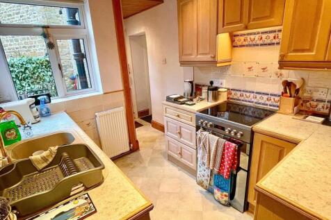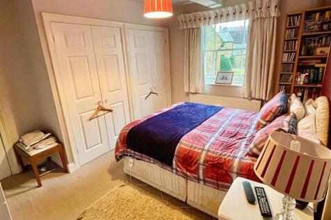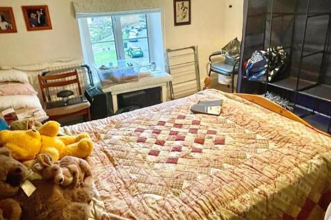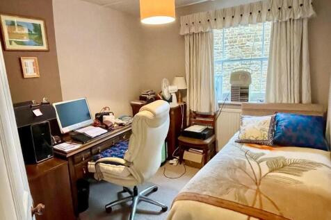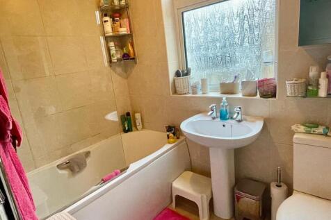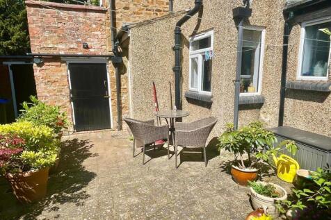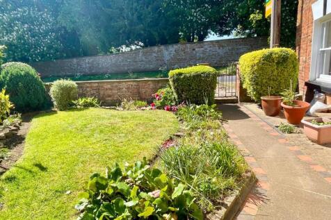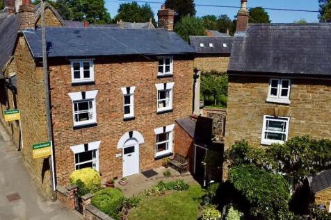Detached Houses For Sale in NN6
The Blakesley Corner is a detached, four-bedroom home with a living room, kitchen/dining room with outside access - and a downstairs WC. Two bedrooms share the first floor – one with an en-suite – with the family bathroom, and the other two bedrooms are on the second floor.
Nestled in the sought-after Overstone Gate community, this immaculate four-bedroom detached family home sits in a peaceful cul-de-sac, offering a peaceful retreat for modern living. Thoughtfully designed with families in mind, this home seamlessly blends comfort, convenience, and style.
The Rivington is a great place to call your family home. Double doors are a lovely feature linking the living room to the kitchen/dining room, and double doors from there open onto the garden. When you want some space of your own, there are four bedrooms to choose from.
“A Modern Country Retreat” Nestled within a desirable cul-de-sac in the heart of the sought after village of Naseby, this beautifully presented detached home offers a modern country retreat, boasting an immaculate cottage style interior, underfloor heating t...
The Rivington is a great place to call your family home. Double doors are a lovely feature linking the living room to the kitchen/dining room, and double doors from there open onto the garden. When you want some space of your own, there are four bedrooms to choose from.
A very well presented family home constructed by Barratt Homes to their popular Chester design and located on this very popular development on the edge of Overstone and Moulton. The interior has been designed to marry open-plan family living with ample comfort. The ground floor features an open-p...
A modern four bedroom detached property, recently constructed by Barratt Homes to their 'Chester' design, benefitting from a wonderful open plan kitchen/diner to the rear and a number of years remaining on the NHBC warranty. With accommodation comprising in brief; entrance hall, downstairs wc, lo...
The Chester offers a welcoming and spacious layout, with the heart of the home being the large open-plan kitchen to the rear. This space includes a stylish dining area, a breakfast bar, and French doors that open onto the rear garden, creating a seamless connection between indoor and outdoor l...
609 The Cypress: We'll give you £10,000 towards your deposit + we'll include flooring throughout!* This home benefits from a garage with driveway, & a SOUTH facing garden! READY NOW! ARRANGE A VIEWING!609 The Cypress is a modern take on a traditional design. This stunning DETACHE...
“The Kennet” is an attractive double fronted three-bedroom detached home built to a high specification within the new “Meadow View Gardens” by Astrum Homes, with off road parking and car port, affording rolling countryside views placed on the outskirts of the sought after village of Long Buckby. ...
This detached double-fronted new home gives you two dual-aspect living spaces - an open-plan kitchen/dining room and a separate living room which opens out onto the garden. With three bedrooms and two bathrooms, the Charnwood suits all aspects of family life and it’s a great place to call home.
An extended and improved four bedroom detached property situated in a quiet cul-de-sac. The property is in good order throughout and features a hall, cloakroom, lounge, dining room, 17ft garden room, refitted kitchen, utility room, large landing, four bedrooms, bathroom and suite shower room. Th...
The Barnwood is a detached home that will catch your eye if you are looking for more space for your growing family. Or maybe you want to downsize, but still have room for friends and family to stay. Two sociable living spaces, three bedrooms and two bathrooms will certainly help you to do that.
The Barnwood is a detached home that will catch your eye if you are looking for more space for your growing family. Or maybe you want to downsize, but still have room for friends and family to stay. Two sociable living spaces, three bedrooms and two bathrooms will certainly help you to do that.
O'Riordan Bond is delighted to bring to the market this stunning four bedroom period Grade II Listed stone/brick cottage, set in the heart of the sought after village of Earls Barton and being sold with no onward chain. with the benefit of off road parking for two cars. West Street has been lovin...
Designed with families in mind, the Sherwood is a stunning three-bedroom detached home. The open plan kitchen/dining room with French doors leading onto the garden - perfect for gatherings with friends and family. There’s also a generous front-aspect living room and an en suite to bedroom one.
Designed with families in mind, the Sherwood is a stunning three-bedroom detached home. The open plan kitchen/dining room with French doors leading onto the garden - perfect for gatherings with friends and family. There’s also a generous front-aspect living room and an en suite to bedroom one.
The Barnwood is a detached home that will catch your eye if you are looking for more space for your growing family. Or maybe you want to downsize, but still have room for friends and family to stay. Two sociable living spaces, three bedrooms and two bathrooms will certainly help you to do that.
Designed with families in mind, the Sherwood is a stunning three-bedroom detached home. The open plan kitchen/dining room with French doors leading onto the garden - perfect for gatherings with friends and family. There’s also a generous front-aspect living room and an en suite to bedroom one.
An opportunity to purchase an agricultural barn with planning permission granted to convert into a four bedroom, three bathroom dwelling in excess of 3,000 square feet. Planning reference number 2024/1386/PA. Further farmland could be available by separate negotiation.
Excellent value is this charming double fronted four bedroom Victorian cottage located in the conservation area of Brixworth, within walking distance of amenities, offered with no onward chain. The cottage is constructed over three floors (excluding the cellar) and comprises entrance hall with st...
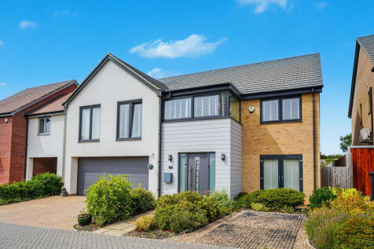
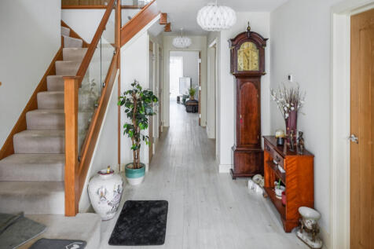
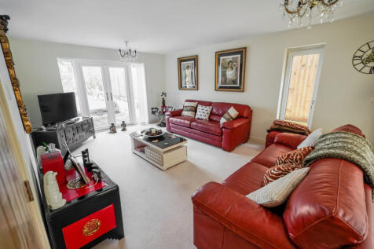
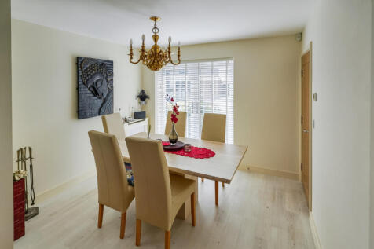
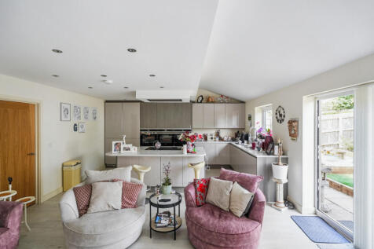
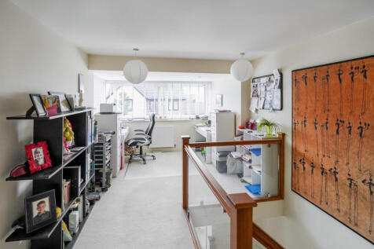
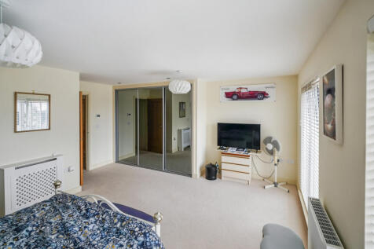
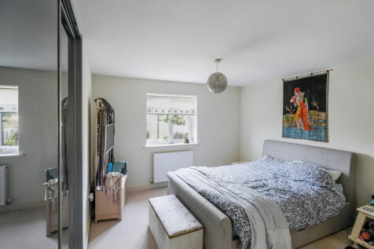
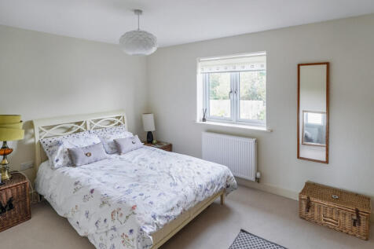
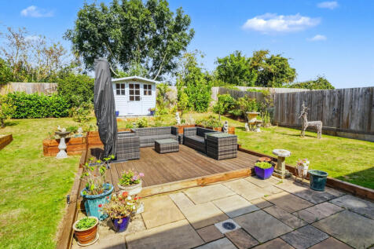
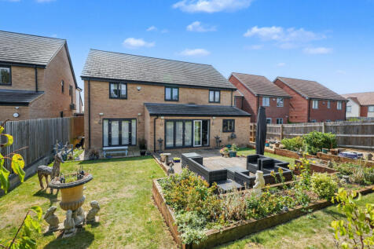
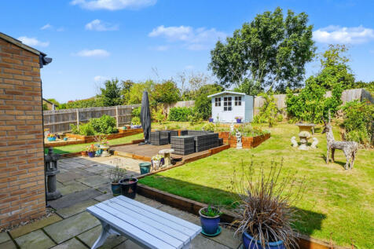
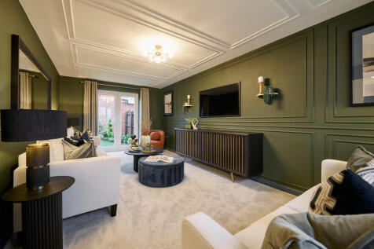
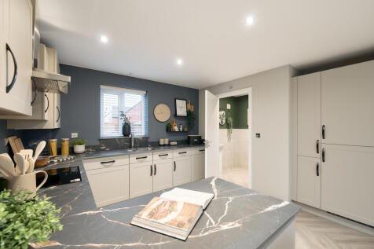
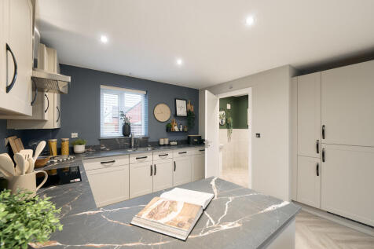
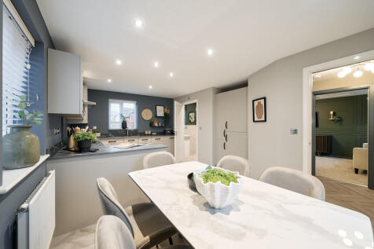


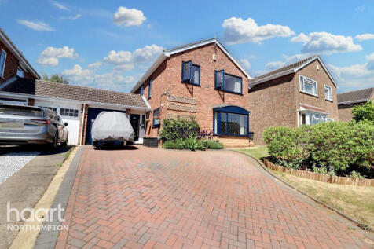
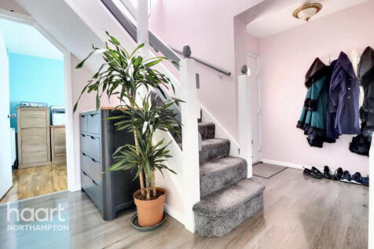
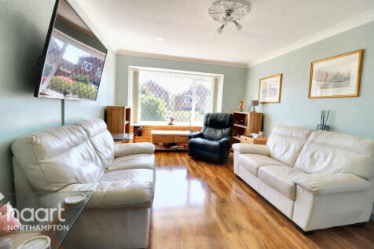
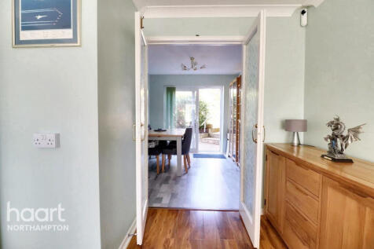
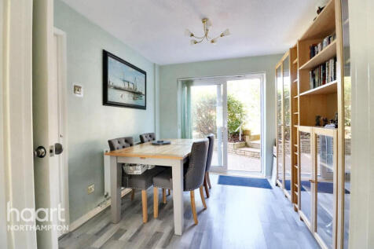
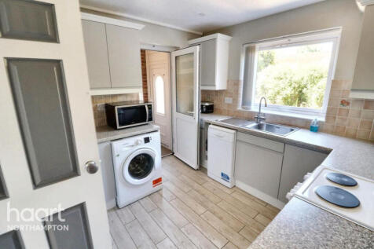
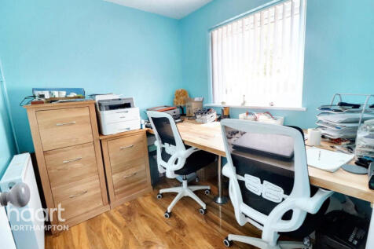
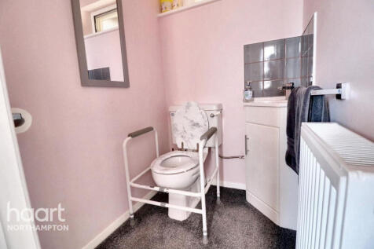
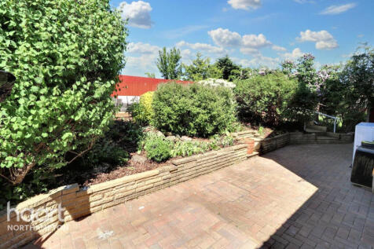
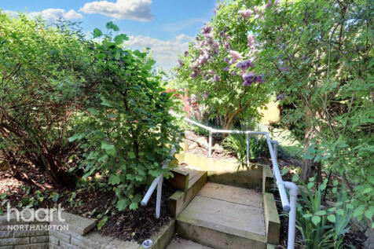
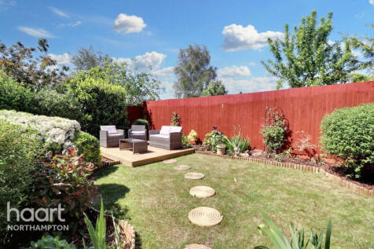
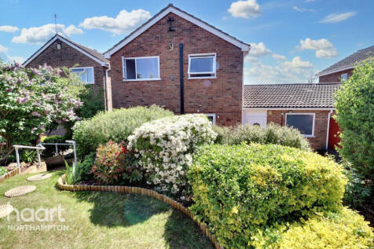
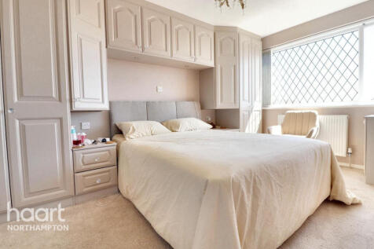
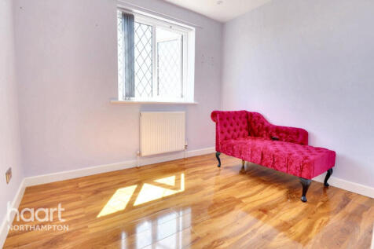

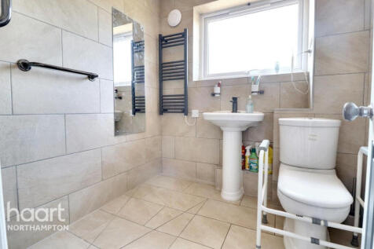
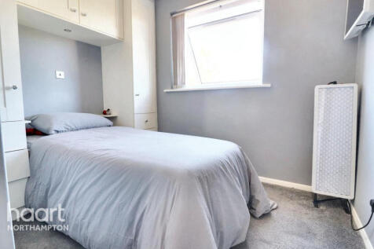
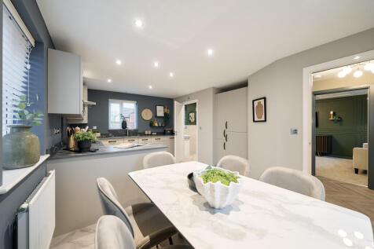
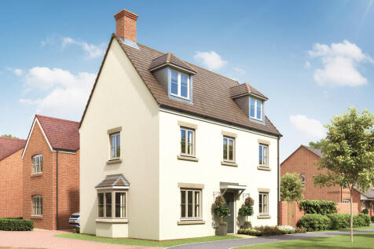
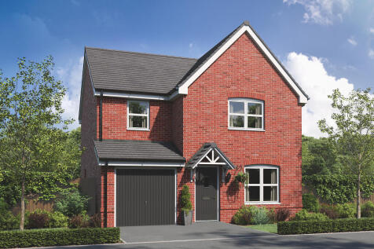
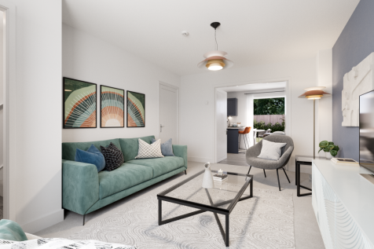
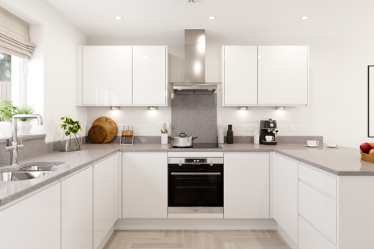
![DS03984 [02] Cypress X308v1 Plot 456_web](https://media.rightmove.co.uk:443/dir/crop/10:9-16:9/258k/257291/163855790/257291_3_609_IMG_00_0001_max_476x317.jpeg)
