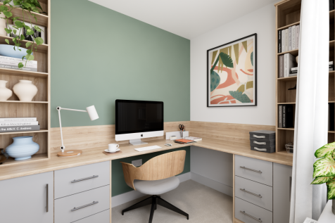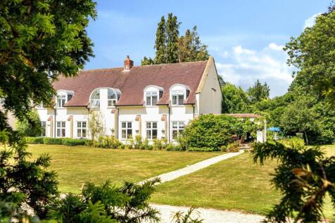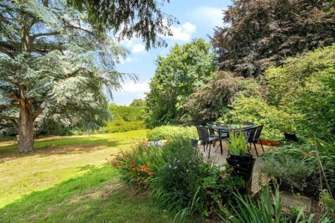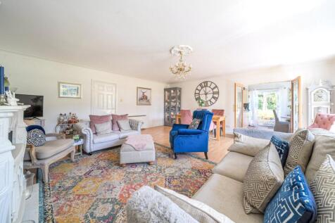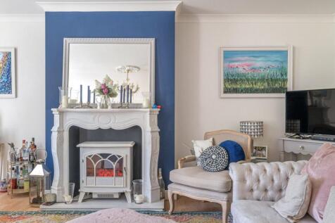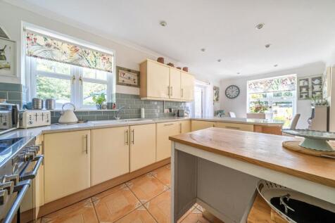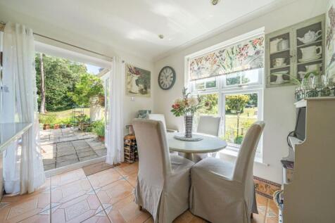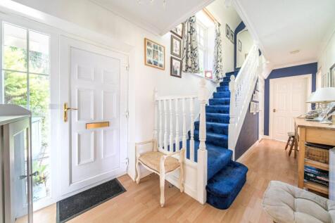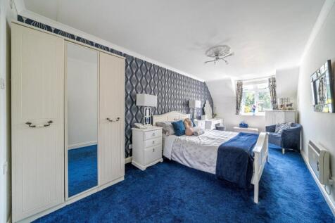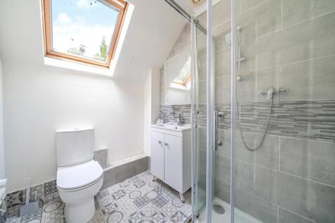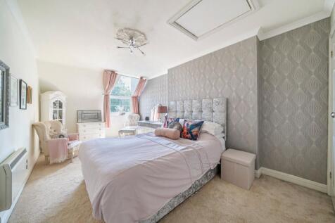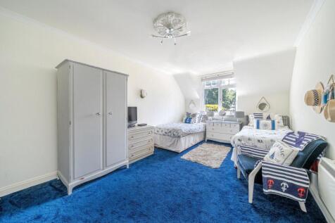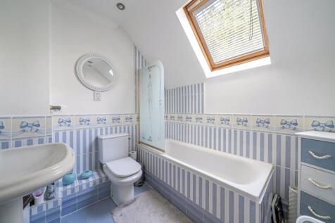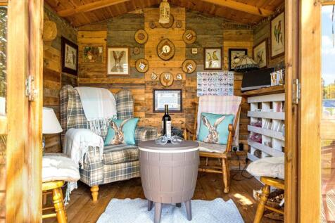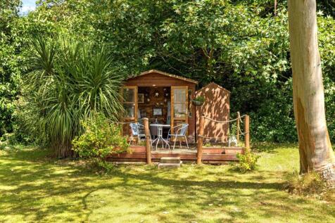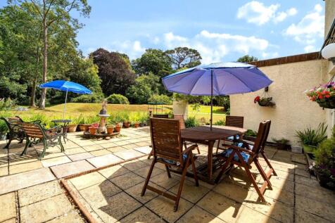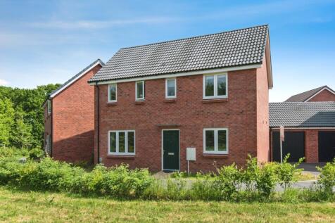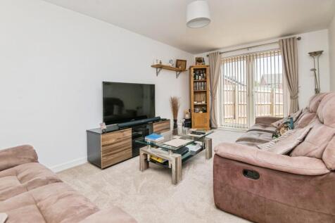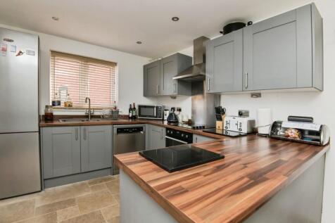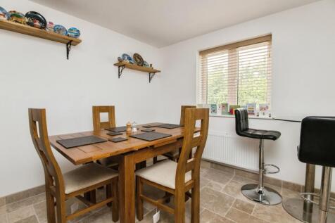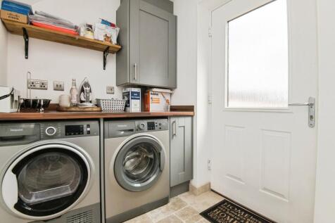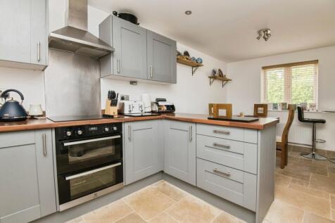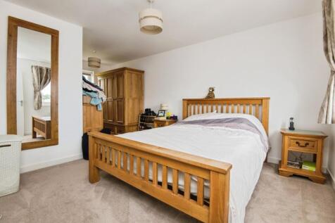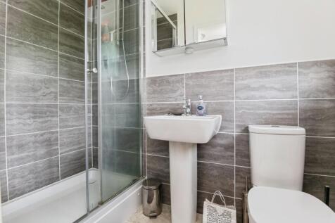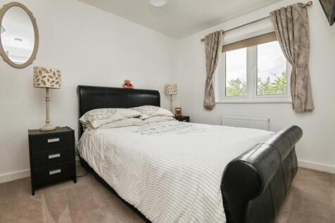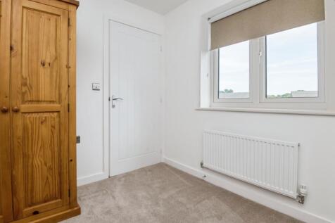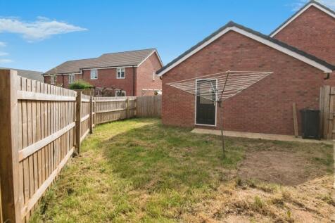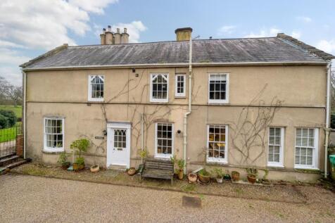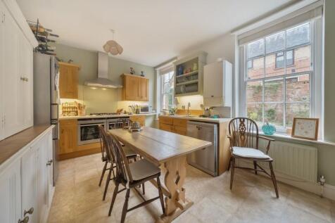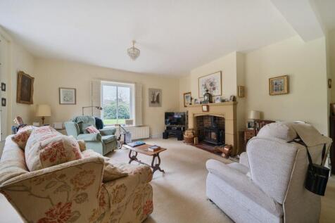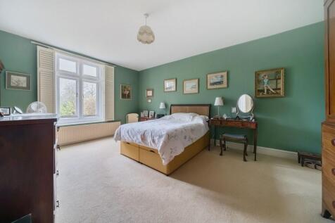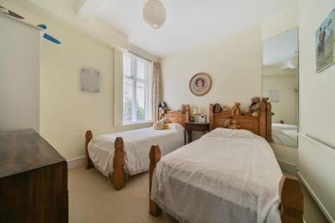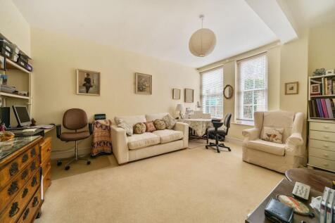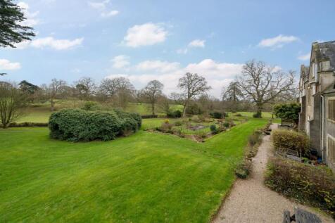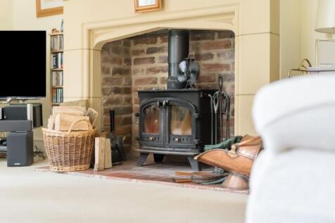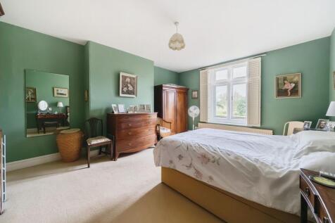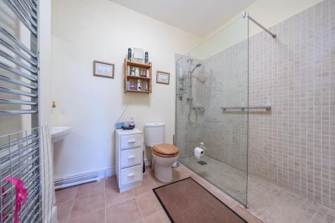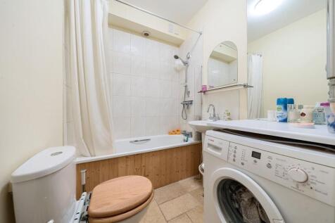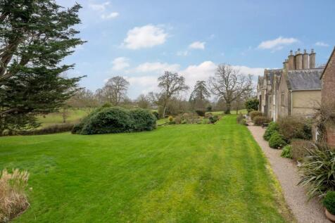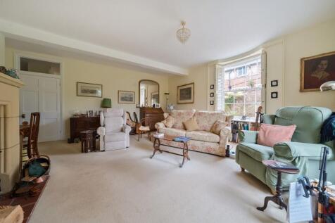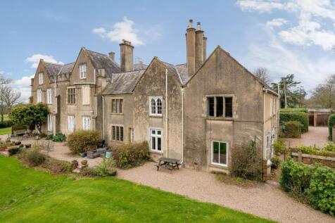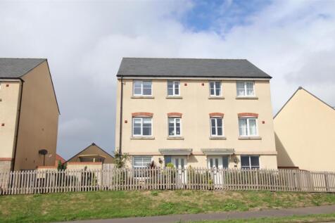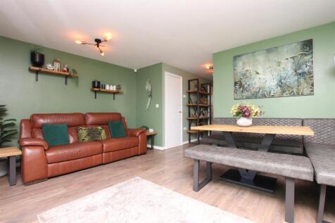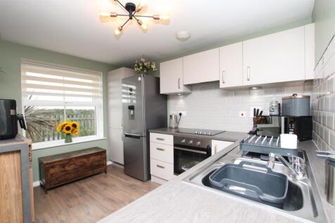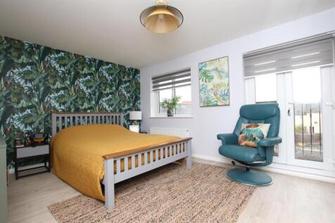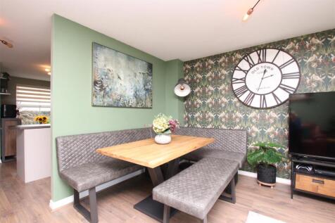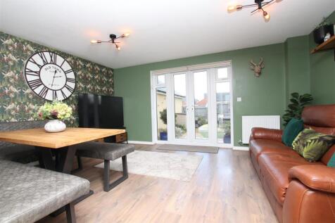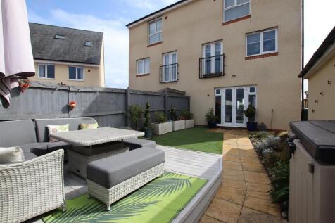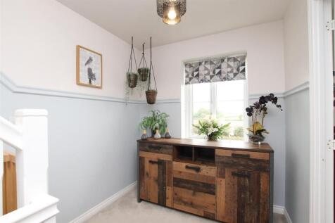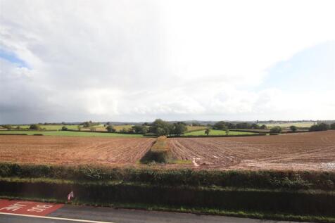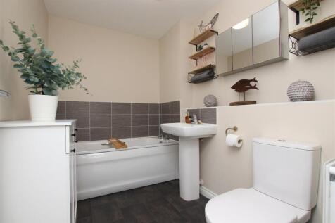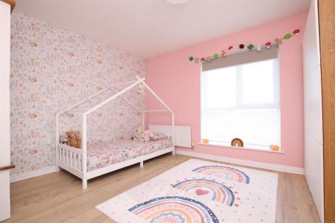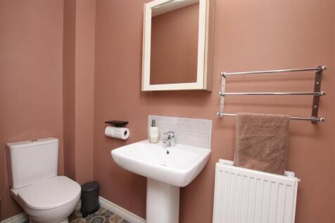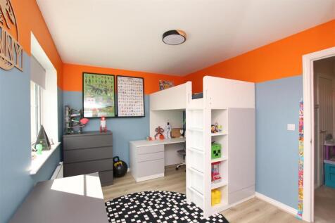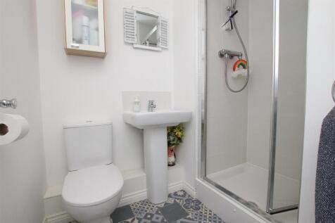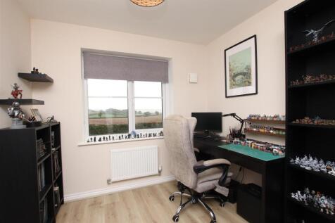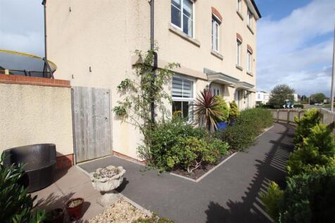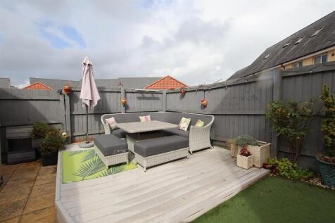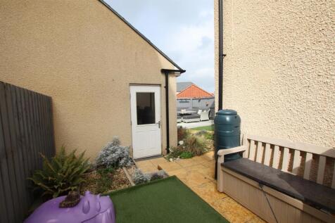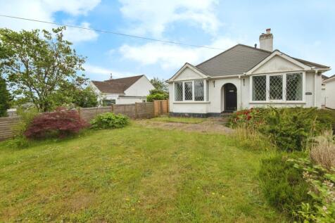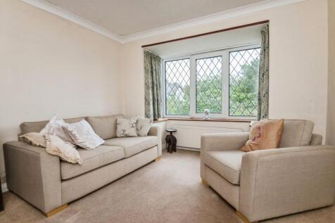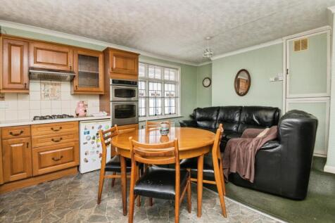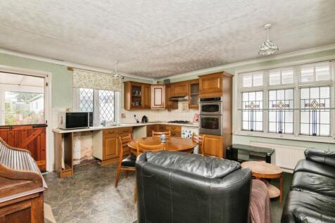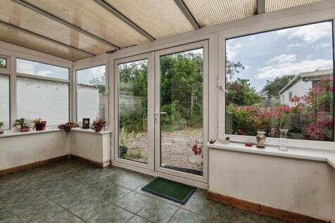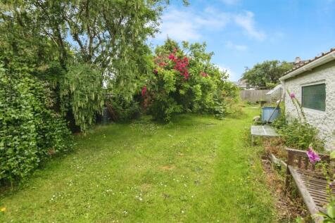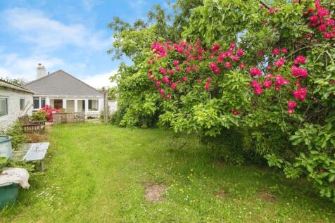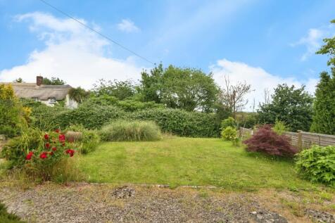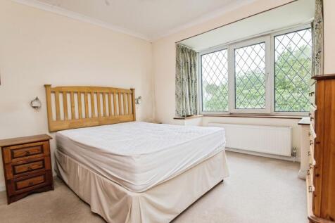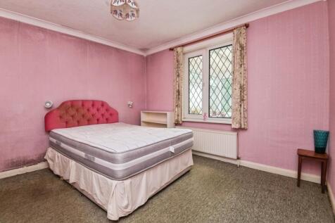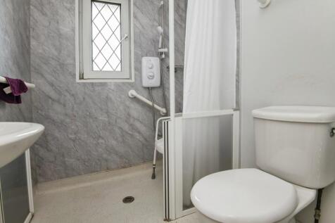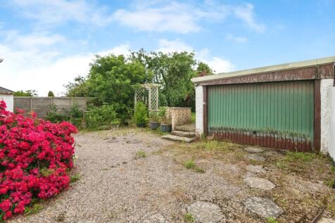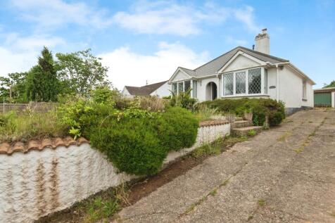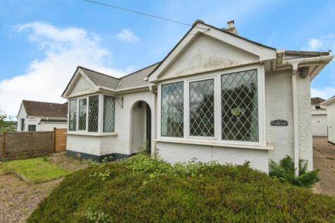Properties For Sale in New Town, Exeter, Devon
The Brampton has the flexibility of open-plan space as well as separate private space. The main living area, with kitchen, dining and family zones, is at the heart of this home, while the living room and study give you all the opportunity to take a break and have some quiet time when you need it.
A Charming Period Cottage Extended And Much Improved By The Current Owners, Wonderfully Located In The Hamlet Of Farringdon Yet Within Only Approximately Three And A Half Miles From The M5, And Offering Direct Access To The Cathedral City Of Exeter And The Seaside Town Of Exmouth
WHAT A SUPERB PLACE TO LIVE Discover this DELIGHTFUL THREE-BEDROOM PROPERTY, part of the historic Farringdon House Estate. It features a fantastic 1/4 ACRE OF FANTASTIC LEVEL GARDENS and PARKING. Perfectly situated for a quiet, semi-rural life while being just a short distance from Eas...
The Brampton has the flexibility of open-plan space as well as separate private space. The main living area, with kitchen, dining and family zones, is at the heart of this home, while the living room and study give you all the opportunity to take a break and have some quiet time when you need it.
* SPECIAL OFFER * PLOT 149 - THE BRAMPTON * DETACHED * FOUR BEDROOM * SPACIOUS OPEN PLAN KITCHEN/DINING/FAMILY ROOM * SEPARATE STUDY * UTILITY ROOM * DOWNSTAIRS WC * * BEDROOM ONE WITH EN-SUITE * SINGLE GARAGE & TWO PARKING SPACES
Tucked away in the village of Whimple, this detached bungalow offers ample living space, off road parking and private garden. Briefly comprising of kitchen, lounge/diner, three bedrooms, workshop/garage, driveway and generous rear garden. Entering the property via the storm porch. you ...
North West Cottage is a beautifully presented three-bedroom semi-detached home located in the village of Clyst Honiton. With two reception rooms, office, utility, two bathroom, large parking area and garage, the property has a huge amount to offer any buyer. THE PROPERTY Upon entry a hall...
New to the market is this beautifully presented three bedroom detached family home in Cranbrook at the end of a quiet road and over looking the green space opposite. Close to local amenities, shops, schools, Morrisons supermarket and local train station/bus links. Comprisin...
Offers over £360,000. Charming 3/4 Bedroom Farmhouse in the Picturesque Village Of Rockbeare Nestled in the heart of the countryside down a stunning, tree-lined farm lane, this beautifully presented former farmhouse offers the perfect blend of rustic charm and modern living. Loca...
*** CHARACTERFUL THATCHED COTTAGE *** A wonderful opportunity to acquire this delightful 3-bed thatched cottage, which has been lovingly maintained whilst keeping its characterful charm, hence being Grade II listed. Situated in the highly desirable village of Aylesbeare with easy access...
An exciting opportunity to acquire this superb 3-bedroom end of terrace house built in the 1950's and quietly situated just off the centre of Clyst Honiton village with good access to the city centre, M5, A.30 and local shops at Cranbrook. This impressive property has been tastefully mo...
GUIDE PRICE £325,000 - £350,000 Set in the heart of Cranbrook, this attractive double-fronted Linden Home has been cleverly designed with family living in mind. The current owners have created a versatile fourth bedroom on the ground floor, giving you the flexibility for a guest ro...
An exceptionally well presented semi-detached townhouse offering spacious and versatile accommodation occupying an elevated position and enjoying a view across neighbouring farmland. Situated approximately 7 miles east of Exeter, Cranbrook offers a range of local amenities including shops, school...
Spacious 2/3 Bedroom Detached Bungalow in Blackhorse – Being sold with NO CHAIN. Freehold | 2 Reception Rooms | Generous Gardens | Garage & Off-Street Parking Set within the charming village of Blackhorse, this two/three bedroom detached bungalow offers space, ver...
