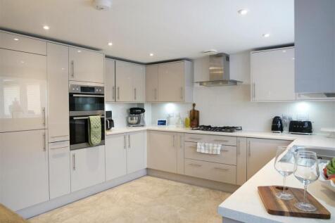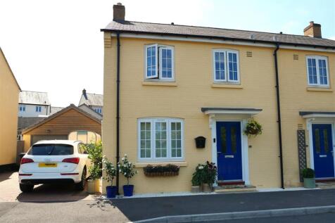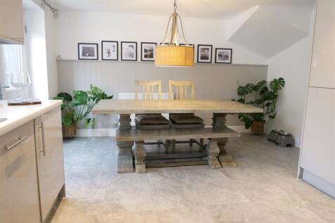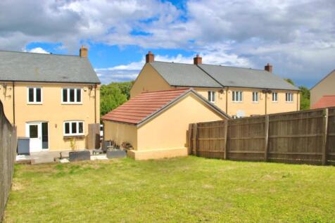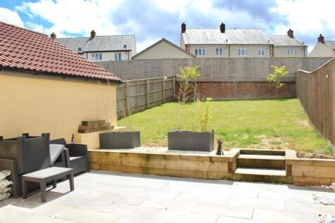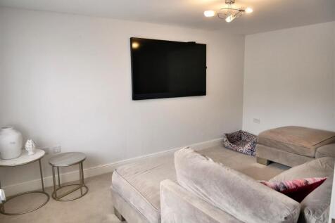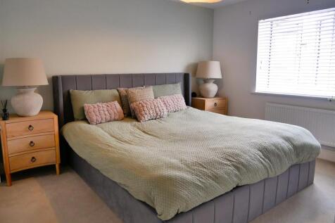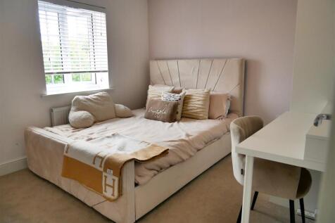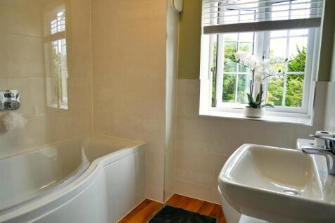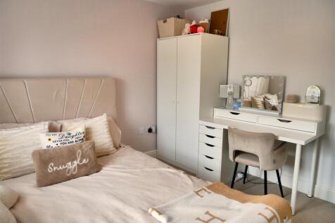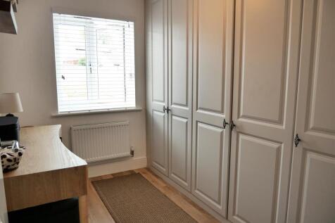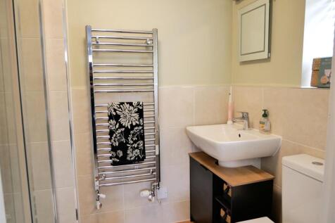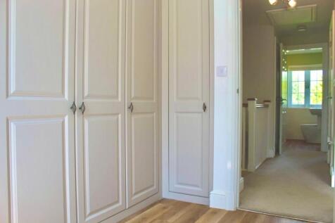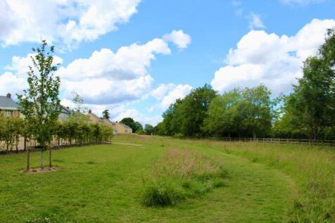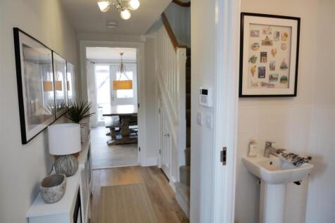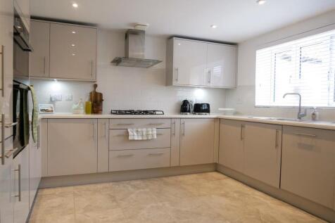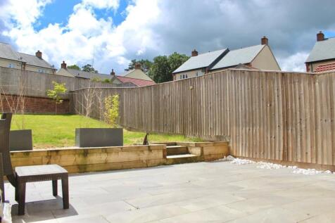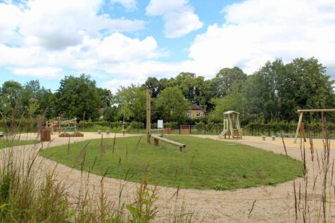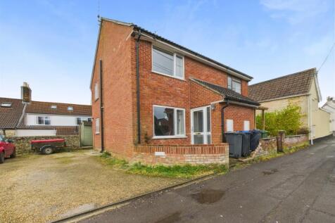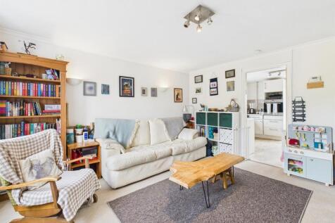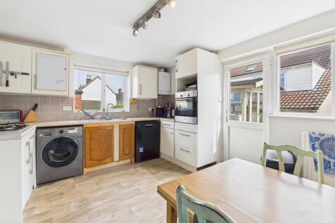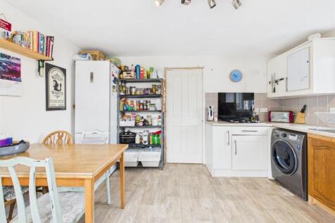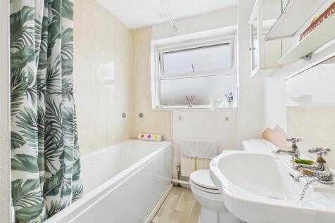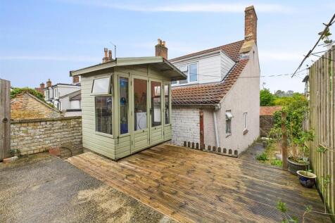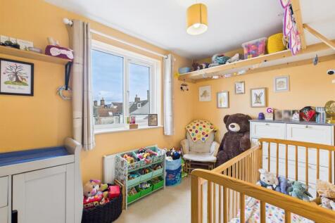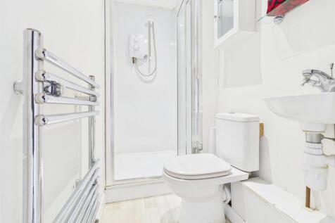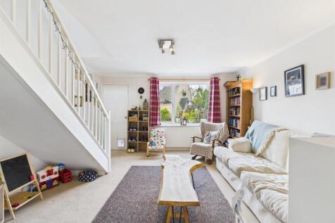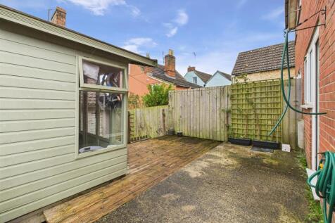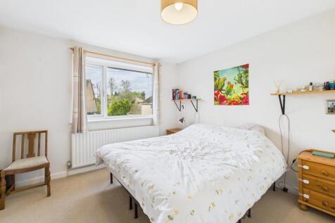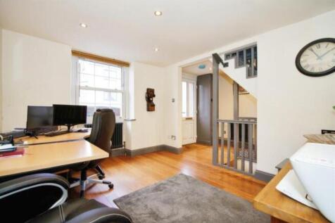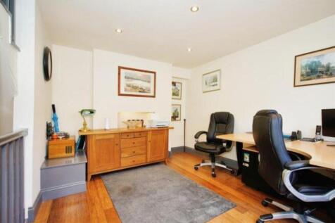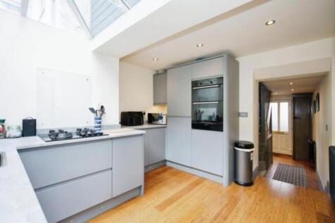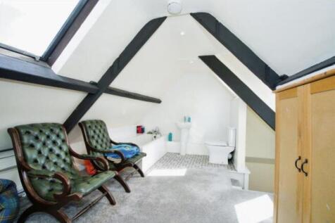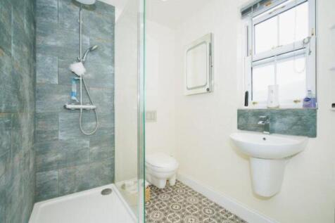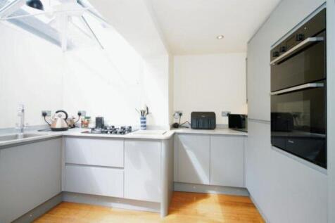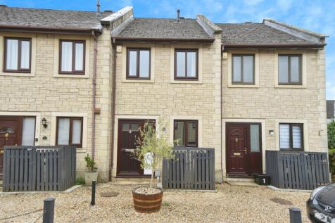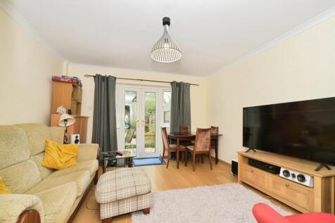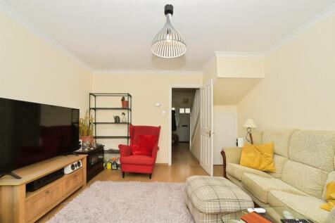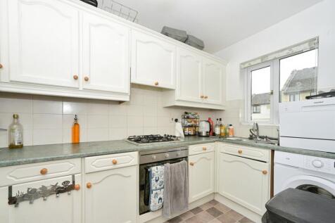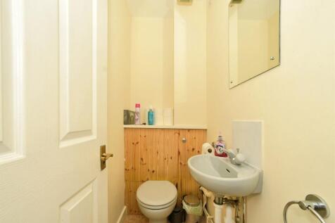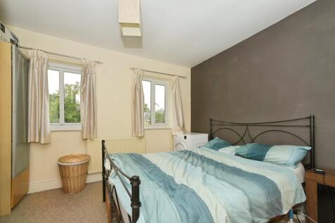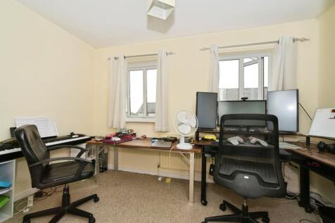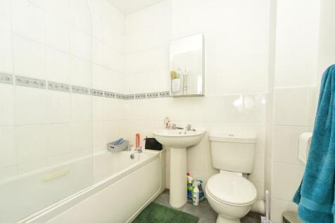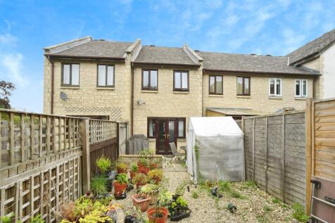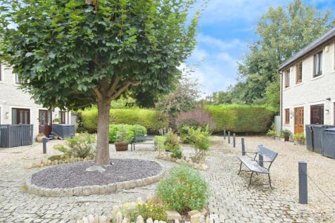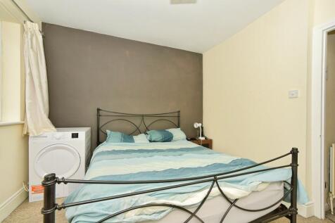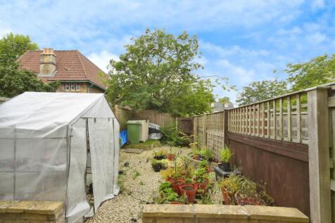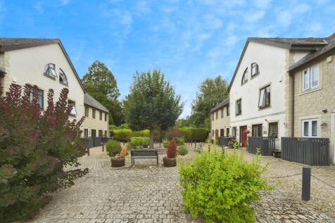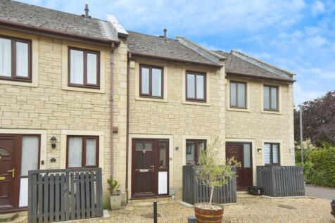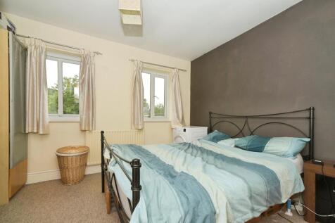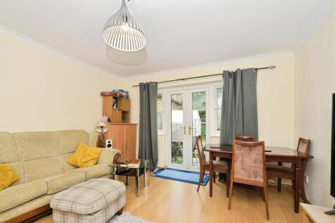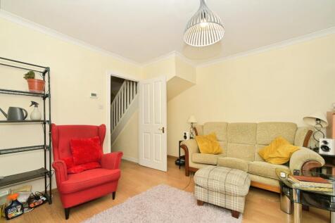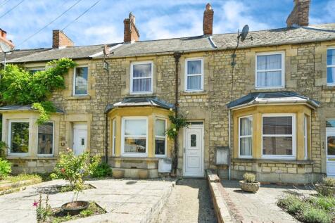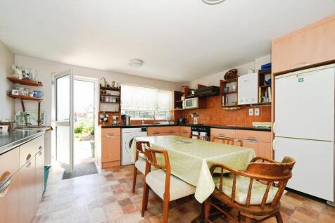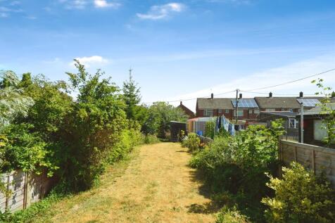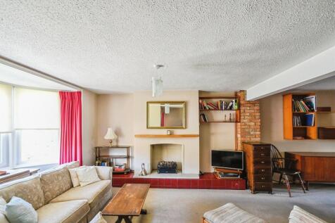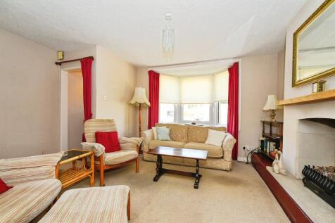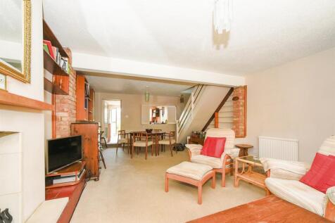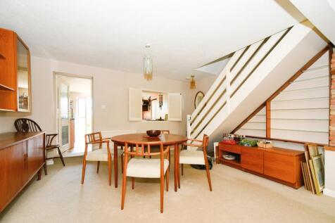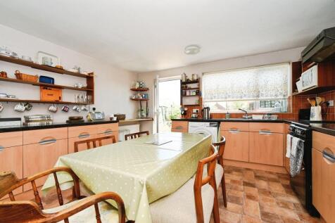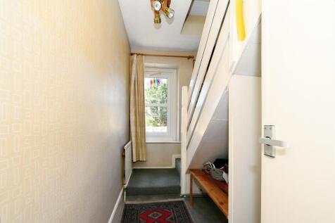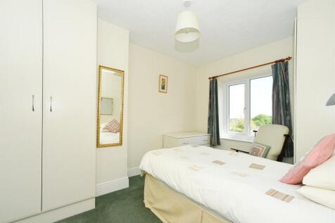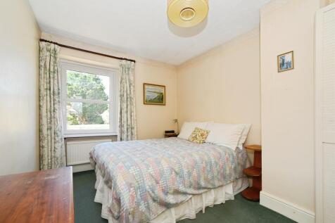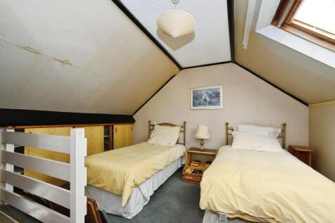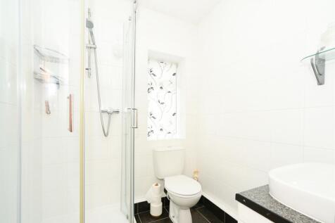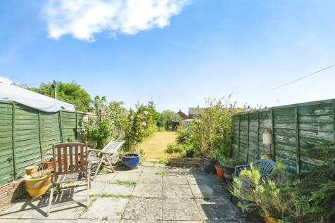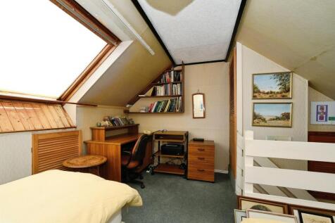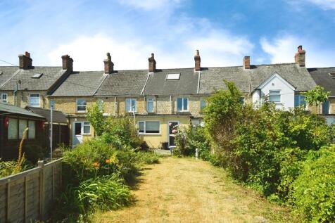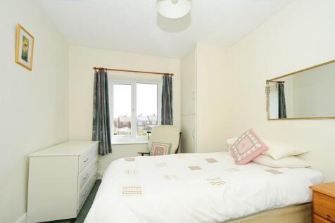Houses For Sale in Nolands, Calne, Wiltshire
This well presented three-bedroom semi-detached home, located on the desirable south side of Calne, offers a garage and driveway with a large south-facing rear garden. Offered for sale with NO CHAIN! The property boasts an excellent size dining kitchen and separate living room, with a co...
Welcome to Back Road, a charming two bedroom semi detached home tucked away close to the centre of the market town of Calne, Wiltshire. With a cosy feel, driveway parking, two great sized bedrooms, with ensuite to master, and a low maintenance rear garden this property is an ideal first time b...
An absolute must see! A DECEPTIVELY SPACIOUS, four storey cottage which has been sympathetically renovated throughout. There is a cosy living room, office space, refitted kitchen, downstairs WC, TWO BEDROOMS BOTH EN SUITE, and some outside space - book your viewing today!!
VACANT POSSESSION & FOUR VEHICLE PARKING! This cottage is placed amidst other period homes which adds to the 'Back in Time' feel of this residential area. The home has the huge bonus of an enclosed southerly garden and a private drive for four vehicles. The home has multiple clever design feature...
VACANT POSSESSION & NO ONWARD CHAIN! A three bedroom home with a south facing garden that is within a short walking distance to the town centre. The home features a fitted dining kitchen that is perfect for entertaining. A very spacious living room opens onto the rear garden and large patio. The ...
A Charming and Well-Presented Two-Bedroom Cottage This delightful two-bedroom cottage offers a perfect blend of character and modern convenience, featuring a high-quality fitted kitchen and bathroom. Upon entering, you are welcomed into a spacious open-plan living and dining room that le...
A building plot with detail planning permission for a 1,564 sq ft (145.2 sqm) detached home for the 'Over 55s'. This home will offer a triple aspect living space with high vaulted ceiling and access onto south westerly facing garden. There will be three bedrooms-each with an en-suite. One of the ...
Placed between the village of Cherhill and Quemerford is a plot that has outline permission for a four bedroom detached home of 136 sq m (1,463 sq ft) and an attached garage of 20 sqm (215 sq ft). Placed on a plot of 606 sq m (6,522 sq ft) The plot offers two parking spaces and is a corner pl...
