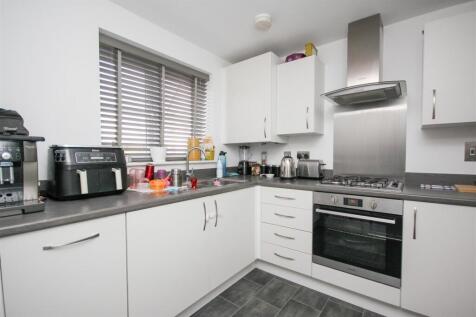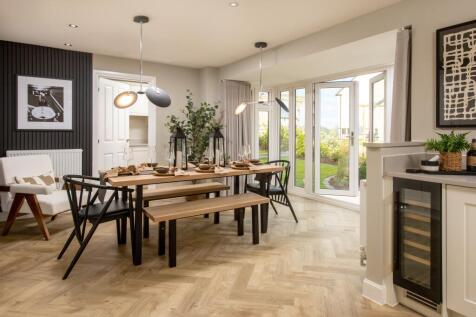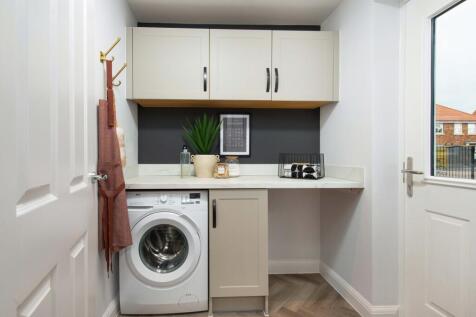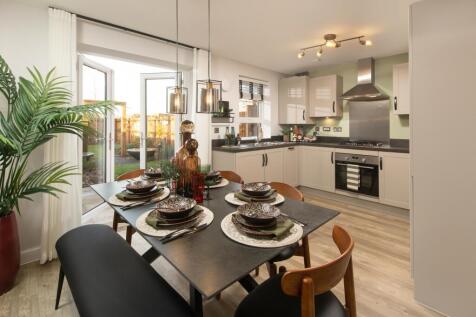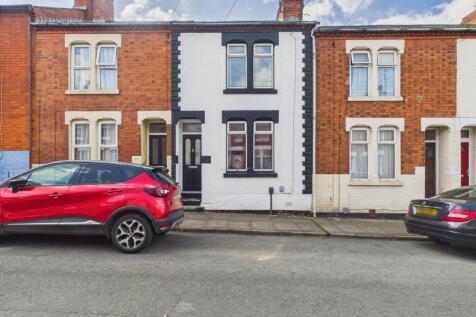Buying Scheme Properties For Sale in Northamptonshire
Welcome to this charming two double bedroom modern terrace house located on Prunus Drive in the sought-after Stanton Cross area of Wellingborough. This delightful property offers a perfect blend of contemporary living and convenience, making it an ideal choice for first-time buyers or those looki...
*PLOT 70 CULVER* - A stylish four bedroom home that has no shortage of space and light. The bright open-plan kitchen/dining room opens to your garden through French doors. There is also an elegant bay fronted lounge and a cosy study. Upstairs are four spacious bedrooms, your main bedroom with a ...
PLOT 216 AT PRIORS HALL PARK THE HERTFORD - This 3-storey home is ideal for families. The kitchen-diner is full of light, with French doors to your garden and an adjoining utility. In the lounge, enjoy dual aspect views with a bay window. On the first floor, your main bedroom has a dressing room ...
The Bayswater A spacious three storey home with flexible living spaces for families. The open-plan kitchen-diner has French doors to the garden, and a large bay-fronted lounge. The first floor features three double bedrooms and a family bathroom, while the second floor has a lu...
PLOT 227 - THE ELLERTON This semi detached home has a spacious open plan kitchen with a dining area and French doors to the garden. There's also a bright and airy lounge, a cloakroom and some understairs storage. Upstairs you'll find an en suite main bedroom, a further double bedroom, a single a...
*PLOT 243 THE GLENVALE AT GLENVALE PARK*. The Glenvale is ideal for flexible living, the ground floor features an open plan kitchen and a spacious lounge with dining area and French doors leading to the rear garden. The first floor has a two double bedrooms and the main bathroom. Finally is the i...
Introducing the Kingsville! A spacious FOUR bedroom home boasting open plan living and four bedrooms. Built by reputable builder Barratt Homes is this four bedroom family residence. Accomodation on this brand new home is to include the impressive open plan kitchen dining ...
*5% DEPOSIT PAID WORTH £14,350 - READY TO MOVE INTO* This two bedroom SEMI-DETACHED home comprises of a kitchen and dining area with BAY WINDOW, a living room with DOUBLE DOORS to the garden, useful storage space and a WC. Upstairs, you will find two...
Stuart Charles are delighted to offer for sale this FOUR bedroom three storey family home located in the desirable Great Oakley area. Rarely available and subject to acceptance by the shared ownership scheme and early viewing is recommended to avoid missing out on this home. The accommodation com...
SIDE BY SIDE PARKING - PLOT 202 KENLEY AT PRIORS HALL PARK - Inside the Kenley home you'll find a spacious lounge, ideal for relaxing. To the back of this home is an open-plan kitchen diner with French doors leading to the garden. Upstairs you'll find two spacious double bedrooms. Completing this...
75% Shared Ownership This two bedroom, semi-detached property is in the sought after village of Barnwell, in between the market town of Oundle and Thrapston. Local amenities include a village shop, park and public house. Not forgetting Barnwell Manor and Castle brimming with history. The prope...
Looking for an affordable first home with parking and no chain? This modern two bedroom property is available on a 75% shared ownership basis and offers a rear garden, off-road parking for two cars, gas central heating and uPVC double glazing in a popular residential location. The accommodation b...
***£170 000 for 70% of the property*** ( unable to buy and let out at 70% share ) ***30% of the property is owned by West Northamptonshire Council*** ***West Northamptonshire Council can sell the 30% share at any time at their discretion*** ***Option to purchase the property as full ownership ...
Nestled in the tranquil residential area of Peridot Drive, Wellingborough, this delightful 2-bedroom semi-detached, 60% Shared Ownership house, built in 2022, presents a perfect blend of modern living and comfort. Spanning approximately 753 square feet, the property is designed to cater to contem...

