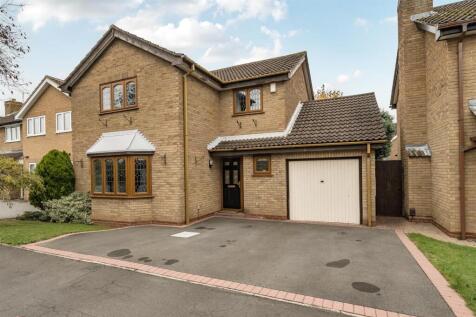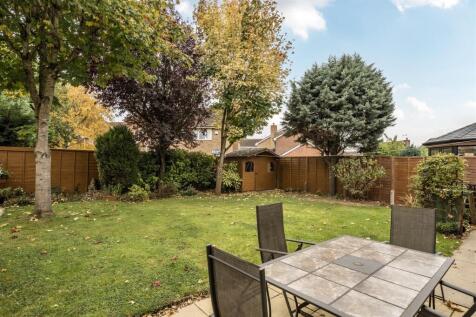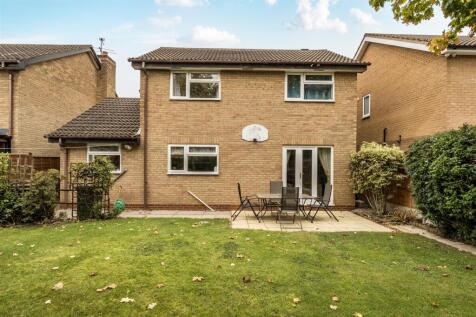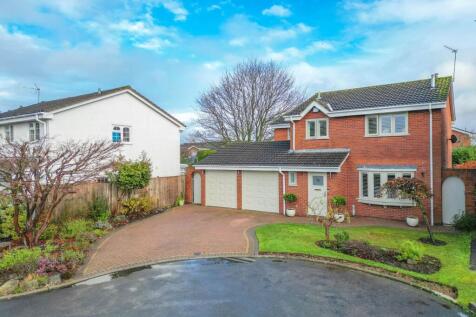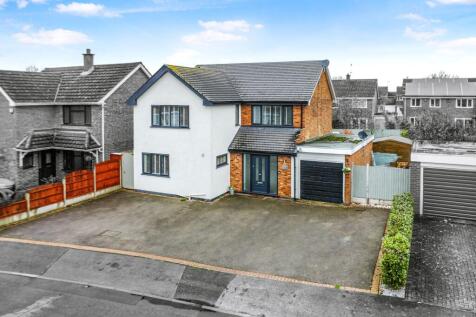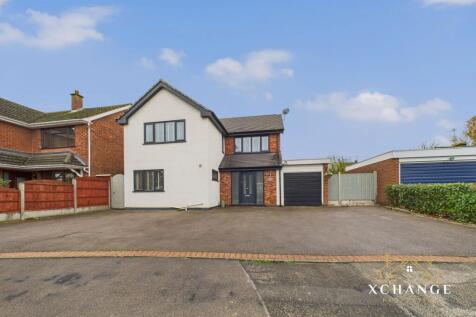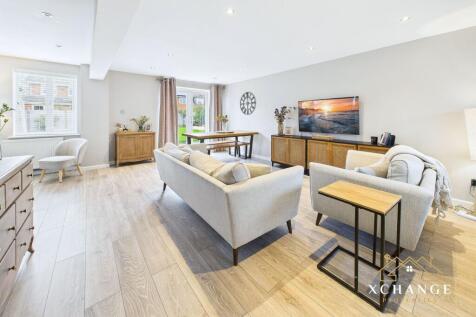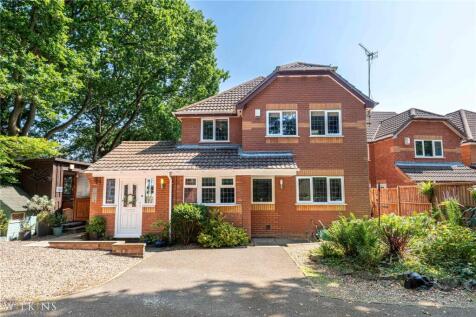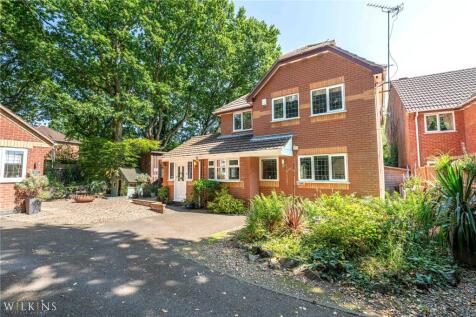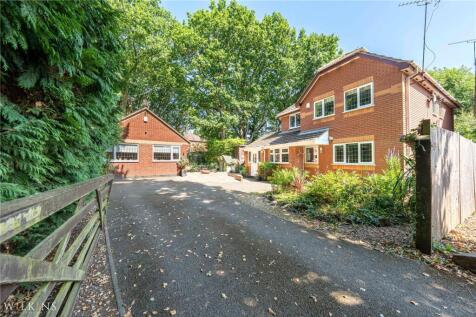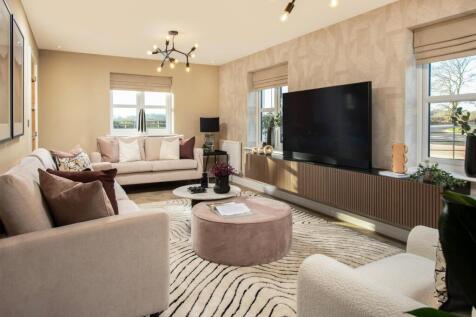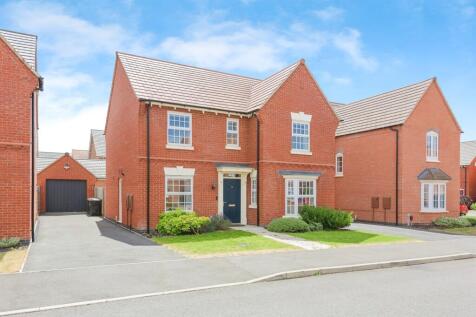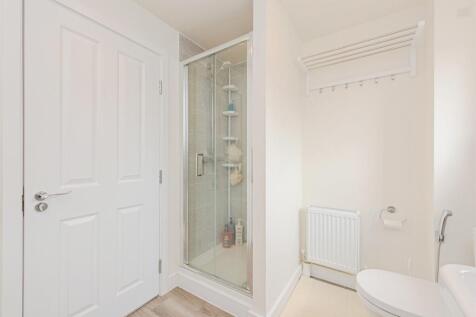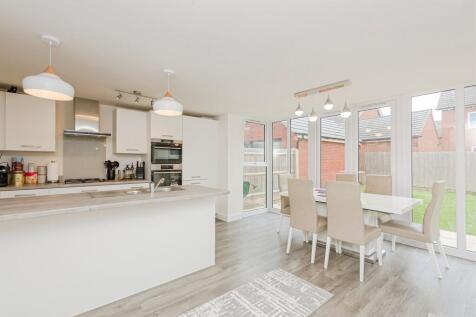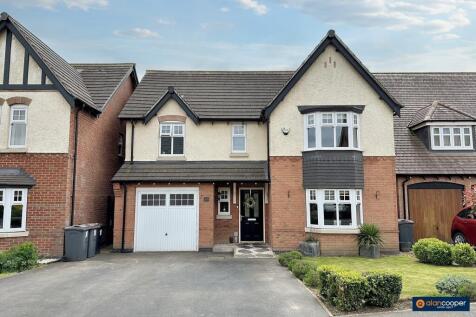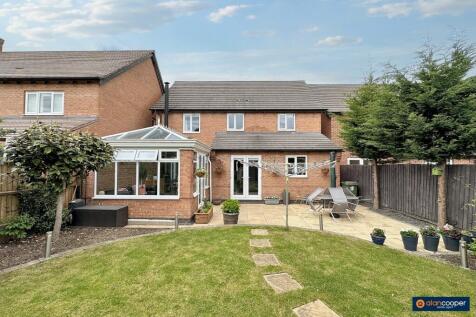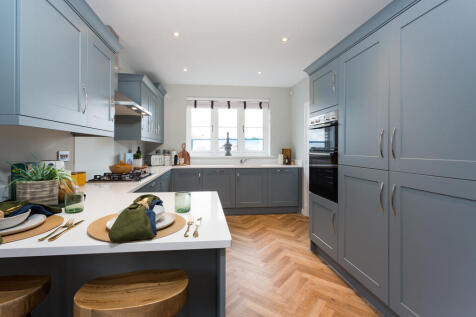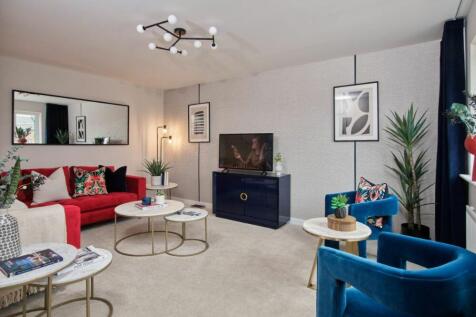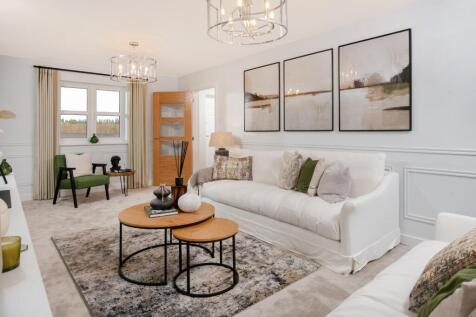Properties For Sale in Nuneaton, Warwickshire
A well presented four bedroom detached family home located within a popular residential area of Nuneaton. Offering around 1453 sq ft of accommodation including garage, the property enjoys a practical layout with two generous reception rooms, a modern fitted kitchen, utility room, and WC on the gr...
A stunning 5-bedroom detached family home in the prestigious Sketchley Gardens development by Crest Nicholson. The Windsor V1 offers spacious living, a modern open-plan kitchen/dining/family room, five bedrooms, and a private garden, perfect for families seeking style, space, and flexibility.
Home 232. The Windsor is sizeable family home with five double bedrooms, two bathrooms, study, separate utility room and substantial living spaces. The open plan kitchen, dining and family room features French doors which open out into the rear garden. The bay window to the living room...
The stunning five-bedroom Windsor is an executive family home. Off the central hallway you will find a generous size lounge, a study and kitchen complete with a utility and dining area, a fantastic space for entertaining guests.Head upstairs and the thoughtful layout of this home becomes apparent...
Nestled in the desirable area of Royal Park, this splendid detached house on Farthington Drive offers a perfect blend of comfort and style. With four generously sized double bedrooms, including a master suite complete with an ensuite shower room, this property is ideal for families seeking space ...
Nestled in the desirable area of Wentworth Drive, Whitestone, this stunning detached house offers a perfect blend of modern living and spacious comfort. With five generously sized bedrooms, this property is ideal for families seeking ample space to grow and thrive. Upon entering, you ar...
Plot 123 - The Aspen - ALL INCLUSIVE PART EXCHANGE PACKAGE - WORTH £31,000! - A modern take on a traditional design, this is a home you'll love coming home to. The front-facing living room is light and airy. The study takes the hassle out of working from home. The contemporary, open...
An absolutely stunning traditional detached house situated in one of Nuneaton's best regarded thoroughfares ideally situated for Higham Lane School. The property is set out over three floors comprising an entrance hallway, cloakroom, attractive lounge, open plan dining room / kitchen, first f...
Connells are pleased to present this DETACHED family house. In brief comprising an entrance hallway, spacious open plan kitchen/diner/family room with utility room, sitting room, study, and cloakroom downstairs. With four bedrooms, an en-suite and a family bathroom on the first floor.
Plot 126 - The Chestnut - ALL INCLUSIVE PART EXCHANGE PACKAGE - WORTH £31,000! - Everyone needs their own space, & that's exactly what you get with this 1,360 sq ft home. There's room for the whole family to relax in the sitting room, & plenty of space to work in the study. Th...
Home 233, the Buckingham is a spacious five bedroom family home ideally suited to a large family or those who enjoy entertaining. An extensive open plan kitchen, dining and family area extends across the rear of the property, with French doors opening into the garden, the ground floor ...
