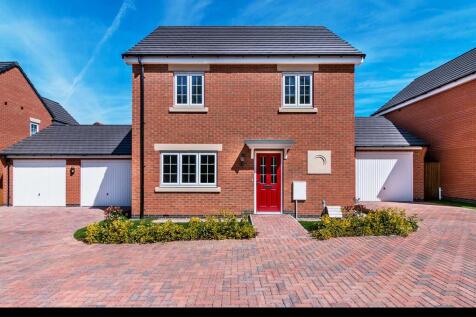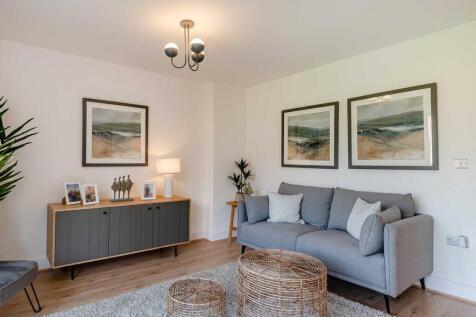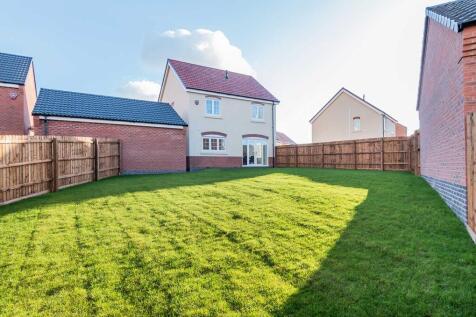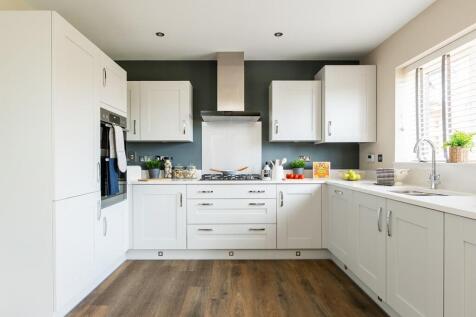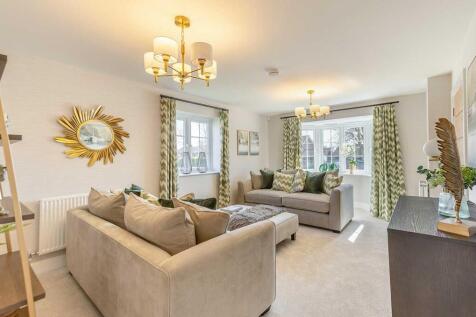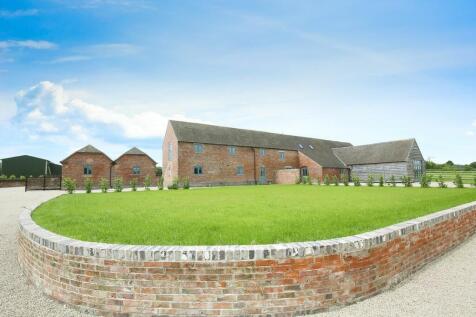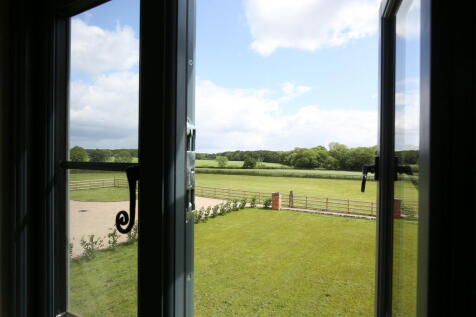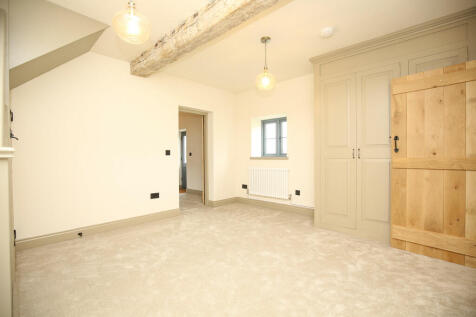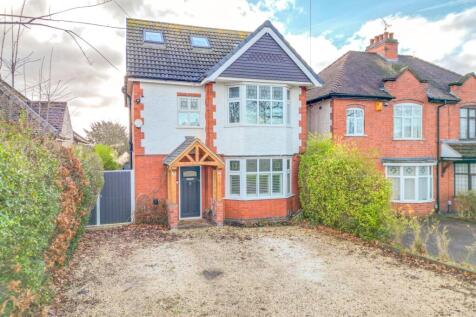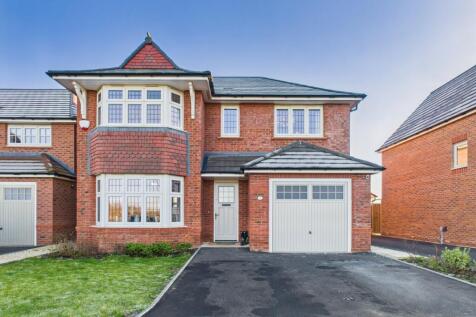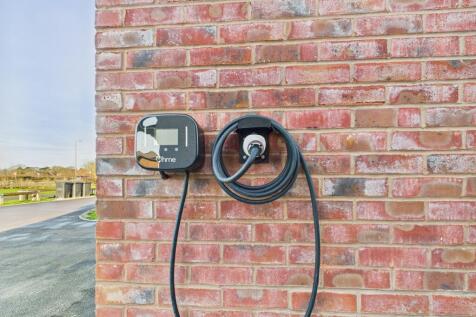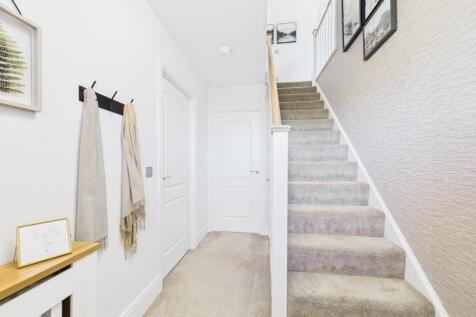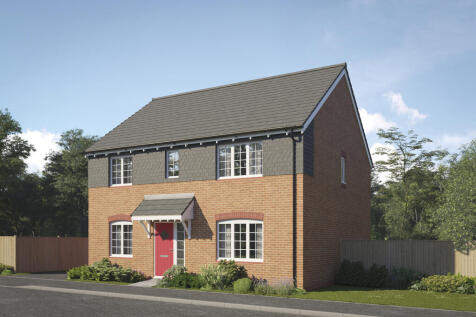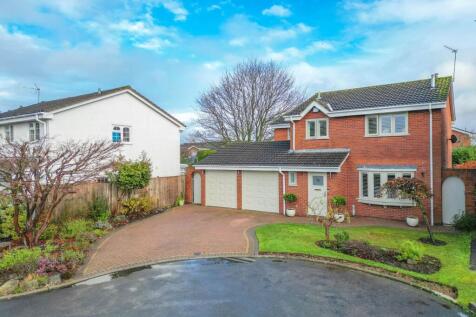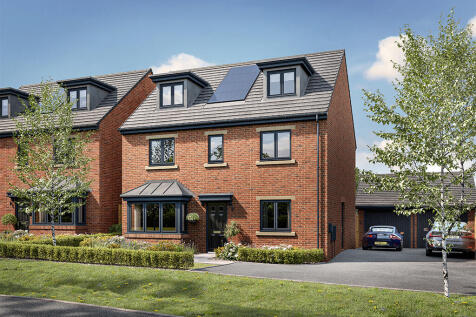Detached Houses For Sale in Nuneaton, Warwickshire
The Redpoll is a 3 Bed Detached property with a single detached garage comprising of a Kitchen Diner and a separate lounge with 3 good sized bedrooms on the first floor. An ensuite to the master and a separate family bathroom. Quality and value from a very old established family b...
**PRESTIGE LOCATION**THREE DOUBLE BEDROOMS**Carters are delighted to offer this beautifully extended and immaculately presented three double bedroom detached family residence, enviably positioned within one of Nuneaton’s most sought-after and prestigious locations.
The Maple is a 4 Bed Detached House with double detached garage. Comprising of a large Kitchen Dining Family area at the back of the property, separate lounge, study and 4 large bedrooms to the first floor. Ensuite shower room to the master & a separate family bathroom. Qualit...
*** WOW !!!!, THIS IS A VERY SPECIAL BARN CONVERSION - BEAUTIFUL SETTING - FABULOUS VIEWS - VERY HIGH SPECIFICATION THROUGHOUT ***PART EXCHANGE CONSIDERED***VIEWING BY APPOINTMENT ONLY - CALL *** A truly magnificent barn conversion that has been converted to the highest of standards h...
The Kingfisher is a 4 Bed Detached House with double detached garage. Comprising of a large Kitchen area with island unit a large separate lounge, Dining room and 4 large bedrooms to the first floor. Ensuite shower room to the master, bed 2 and a separate family bathroom. Quality ...
The Kingfisher is a 4 Bed Detached House with double detached garage. Comprising of a large Kitchen area with island unit a large separate lounge, Dining room and 4 large bedrooms to the first floor. Ensuite shower room to the master, bed 2 and a separate family bathroom. Quality ...
Discover this Double Fronted Detached Family Residence in a modern estate, facing onto Weddington Road in Nuneaton. Boasting a desirable location in Warwickshire, this property is made for a family seeking space and convenience, all within the catchment area for the esteemed Higham Lane School.
A rare chance to own Hennessy House! – a stunning extended barn conversion offering spacious, light-filled family living. Features include 4 beds, ensuite bathroom, family shower room, open-plan living dining kitchen, double garage, gated drive, gardens, Must be viewed to be appreciated..STUNNING !
THIS STUNNING 3 BED DETACHED HOUSE (ALL EN-SUITE BEDROOMS) IS A FORMER SHOW HOME AND STILL MAINTAINS THAT STANDARD. FITTED TO A HIGH SPEC THE PROPERTY BOASTS ENTRANCE HALLWAY, LIVING ROOM, KITCHEN DINER, UTILITY, DOWNSTAIRS CLOAKROOM, MASTER BEDROOM WITH DRESSING AREA AND EN-SUITE AND 2 ...
A stunning 5-bedroom detached family home in the prestigious Sketchley Gardens development by Crest Nicholson. The Windsor V1 offers spacious living, a modern open-plan kitchen/dining/family room, five bedrooms, and a private garden, perfect for families seeking style, space, and flexibility.
Home 232. The Windsor is sizeable family home with five double bedrooms, two bathrooms, study, separate utility room and substantial living spaces. The open plan kitchen, dining and family room features French doors which open out into the rear garden. The bay window to the living room...
The stunning five-bedroom Windsor is an executive family home. Off the central hallway you will find a generous size lounge, a study and kitchen complete with a utility and dining area, a fantastic space for entertaining guests.Head upstairs and the thoughtful layout of this home becomes apparent...
Nestled in the desirable area of Wentworth Drive, Whitestone, this stunning detached house offers a perfect blend of modern living and spacious comfort. With five generously sized bedrooms, this property is ideal for families seeking ample space to grow and thrive. Upon entering, you ar...
