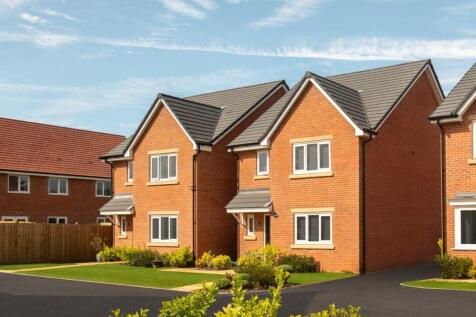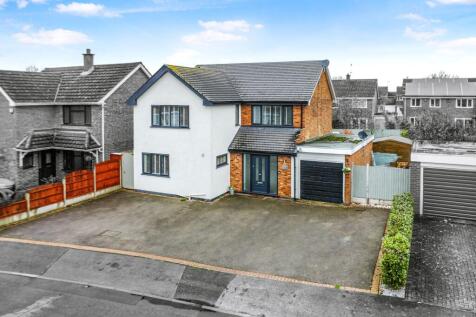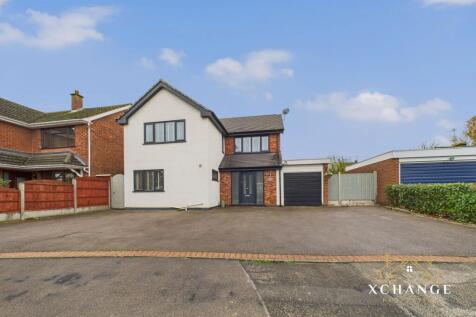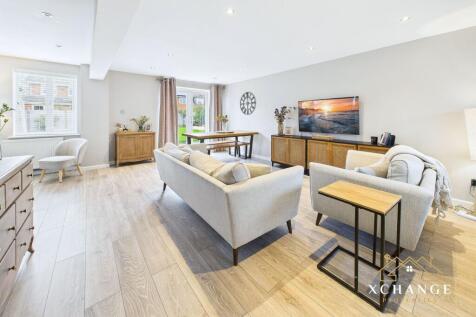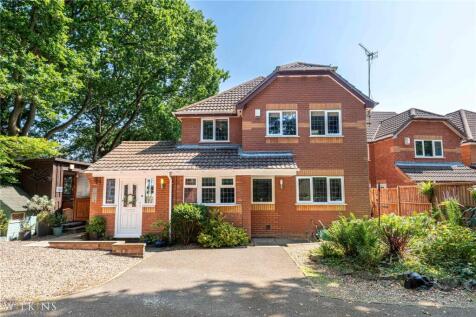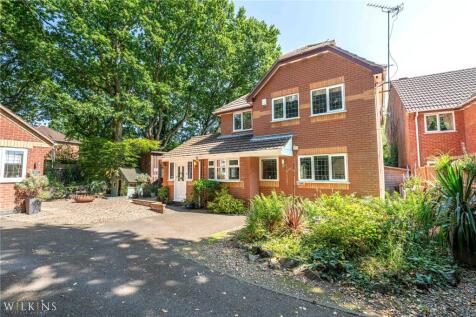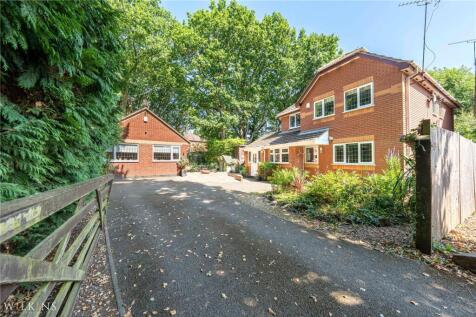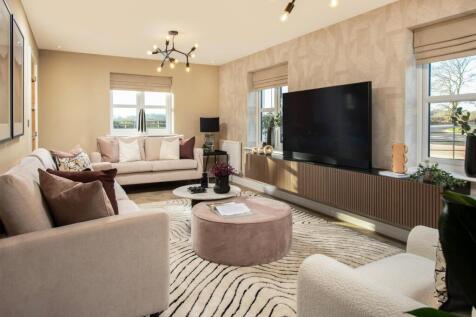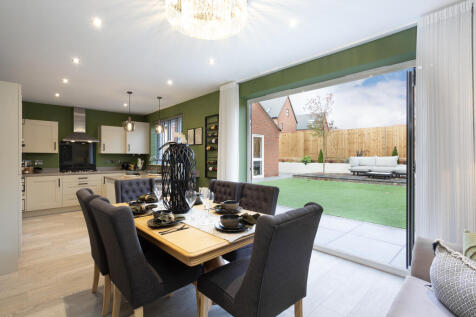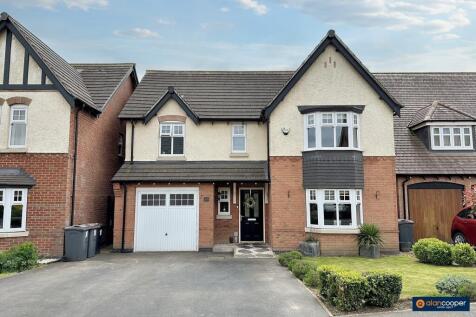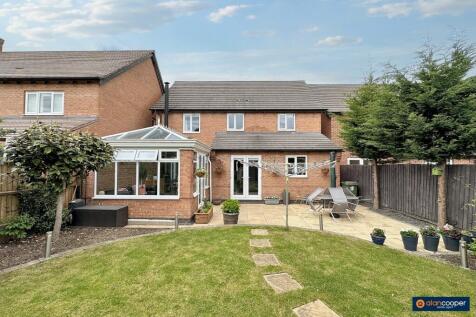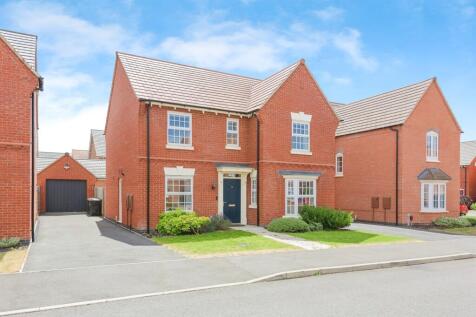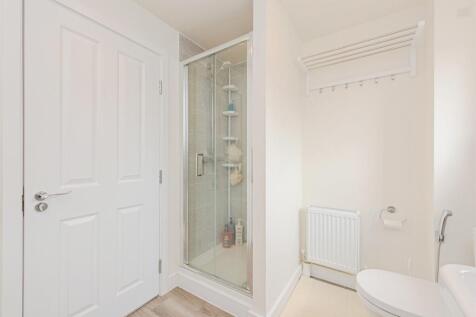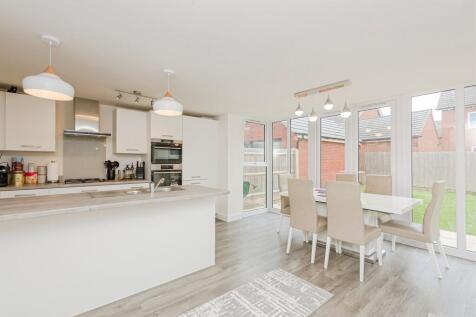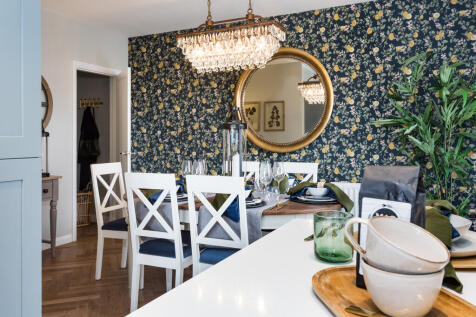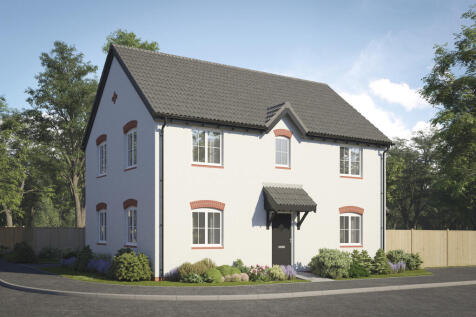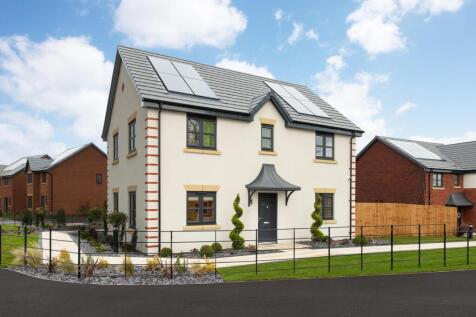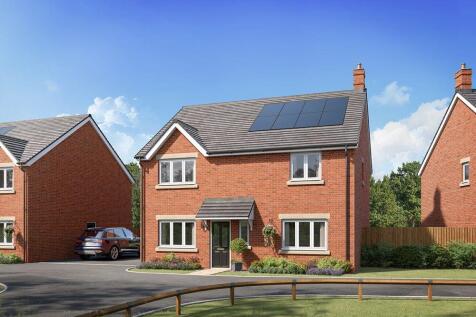Detached Houses For Sale in Nuneaton, Warwickshire
Home 166 - One of the appealing factors of The Seaton is its open plan kitchen and dining room which provides direct access to the garden - and consequently views and natural light. Another is the generous bedroom one, which benefits from an en suite and built-in wardrobe. Each o...
Nestled in the desirable area of Royal Park, this splendid detached house on Farthington Drive offers a perfect blend of comfort and style. With four generously sized double bedrooms, including a master suite complete with an ensuite shower room, this property is ideal for families seeking space ...
Nestled in the desirable area of Wentworth Drive, Whitestone, this stunning detached house offers a perfect blend of modern living and spacious comfort. With five generously sized bedrooms, this property is ideal for families seeking ample space to grow and thrive. Upon entering, you ar...
Plot 123 - The Aspen - ALL INCLUSIVE PART EXCHANGE PACKAGE - WORTH £31,000! - A modern take on a traditional design, this is a home you'll love coming home to. The front-facing living room is light and airy. The study takes the hassle out of working from home. The contemporary, open...
An absolutely stunning traditional detached house situated in one of Nuneaton's best regarded thoroughfares ideally situated for Higham Lane School. The property is set out over three floors comprising an entrance hallway, cloakroom, attractive lounge, open plan dining room / kitchen, first f...
Connells are pleased to present this DETACHED family house. In brief comprising an entrance hallway, spacious open plan kitchen/diner/family room with utility room, sitting room, study, and cloakroom downstairs. With four bedrooms, an en-suite and a family bathroom on the first floor.
Plot 126 - The Chestnut - ALL INCLUSIVE PART EXCHANGE PACKAGE - WORTH £31,000! - Everyone needs their own space, & that's exactly what you get with this 1,360 sq ft home. There's room for the whole family to relax in the sitting room, & plenty of space to work in the study. Th...
Home 233, the Buckingham is a spacious five bedroom family home ideally suited to a large family or those who enjoy entertaining. An extensive open plan kitchen, dining and family area extends across the rear of the property, with French doors opening into the garden, the ground floor ...
Home 140, the Buckingham is a spacious five bedroom family home ideally suited to a large family or those who enjoy entertaining. An extensive kitchen, dining and family area extends across the rear of the property, with French doors opening into the garden, the ground floor also benef...
This Extended Five Bedroom House is the perfect family home and is situated in a very Sought After Location on Horestone Grange. This property really does need to be viewed to appreciate the size so please call our Nuneaton Office today to arrange your viewing. This is impressive.
