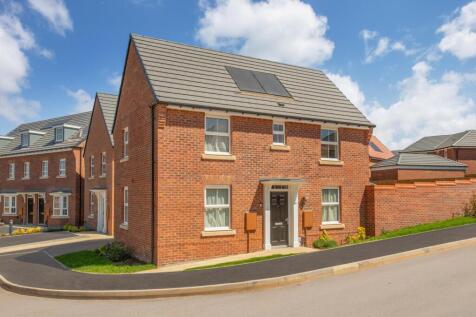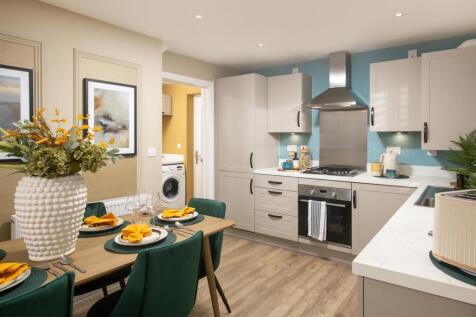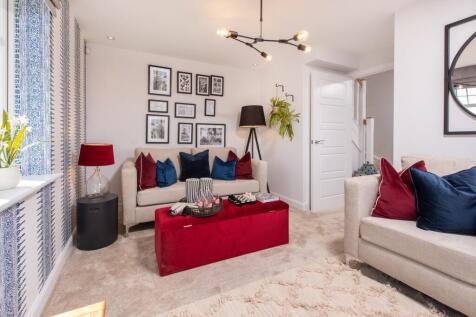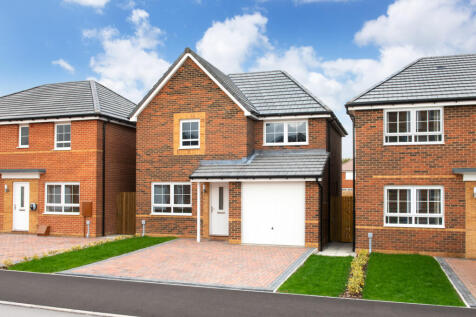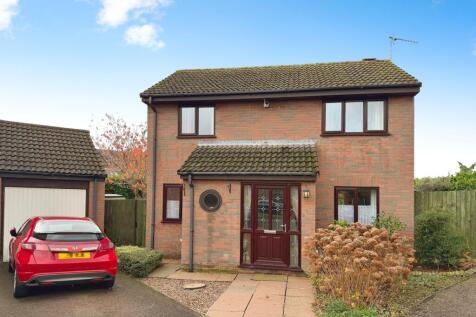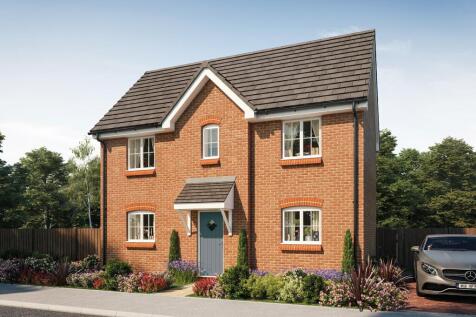3 Bedroom Houses For Sale in Obthorpe, Bourne, Lincolnshire
Downstairs you'll find your LOUNGE, a handy UTILITY ROOM and a SPACIOUS KITCHEN-DINER, with FRENCH DOORS out to your garden. Upstairs there are two DOUBLE BEDROOMS, with the main bedroom benefitting from its own EN SUITE. There's a FAMILY BATHROOM and a further single bedroom, that could be used ...
Positioned in a rural setting, this charming detached three-bedroom cottage sits on a generous plot with attractive field views from every room. Blending original character with tasteful modern touches, the property offers three bedrooms, two reception rooms, and ample driveway parking. The pr...
This family home is well positioned for Bourne's town centre, and has the benefit of PV electric panels paired up to 2 battery packs to reduce costs. The house has 3 large double bedrooms, and lots of downstairs space with lounge, dining room, kitchen and a lovely garden room.
CHOOSE YOUR £16,000* OFFER | UPGRADED KITCHEN AND FLOORING PACKAGE | VIEWS OF THE WILLOW POND FROM A PRIVATE CUL DE SAC A home designed for flexible living, the Greenwood features a utility cupboard, STUDY and your OPEN-PLAN KITCHEN, with FRENCH DOORS to your WEST-FACING garden. On the first floo...
UPGRADES WORTH £11,582. WALKING DISTANCE TO POND. MOVE IN FOR CHRISTMAS *PLOT 116 - THE BRENTFORD AT BOUNE*. Bright family home designed over three floors. Open-plan kitchen with dining area and French doors to the garden, and a separate family room are on the ground floor. The first floor has a...
READY NOW AND NO CHAIN! *PLOT 116 - THE BRENTFORD AT BOUNE*. Bright family home designed over three floors. Open-plan kitchen with dining area and French doors to the garden, and a separate family room are on the ground floor. The first floor has a dual-aspect lounge, one double bedroom and the ...
Downstairs you'll find your LOUNGE, a handy UTILITY ROOM and a SPACIOUS KITCHEN-DINER, with FRENCH DOORS out to your garden. Upstairs there are two DOUBLE BEDROOMS, with the main bedroom benefitting from its own EN SUITE. There's a FAMILY BATHROOM and a further single bedroom, that could be used ...
Positioned in a rural location on the outskirts of Bourne, in the small village of Twenty, this detached three-bedroom home sits on a generous plot with open field views in all directions. Blending original features with comfortable living, the property offers three bedrooms, two reception roo...
DRIVEWAY PARKING WITH GARAGE This versatile Greenwood home includes a STUDY, utility cupboard and a bright OPEN-PLAN kitchen with French doors to the garden. A second lounge and EN-SUITE main bedroom sit on the first floor, with two spacious double bedrooms and a family bathroom completing the t...
This versatile Greenwood home includes a STUDY, utility cupboard and a bright OPEN-PLAN kitchen with French doors to the garden. A second lounge and EN-SUITE main bedroom sit on the first floor, with two spacious double bedrooms and a family bathroom completing the top level. Plot 289, The ENERGY...
CHOOSE YOUR £16,000* OFFER - BOOK YOUR APPOINTMENT | OR PART EXCHANGE* YOUR HOME WITH US Upgraded kitchen and flooring package included | A home designed for flexible living, the Greenwood features a utility cupboard, STUDY and your OPEN-PLAN KITCHEN, with FRENCH DOORS to your WEST-FACING garden....
A home designed for flexible living, the Greenwood features a utility cupboard, STUDY and your OPEN-PLAN KITCHEN, with FRENCH DOORS to your WEST-FACING garden. On the first floor is your SECOND LOUNGE and your main bedroom, complete with its own EN SUITE The top floor features two DOUBLE BEDROOMS...
A home designed for flexible living, the Greenwood features a utility cupboard, STUDY and your OPEN-PLAN KITCHEN, with FRENCH DOORS to your WEST-FACING garden. On the first floor is your SECOND LOUNGE and your main bedroom, complete with its own EN SUITE The top floor features two DOUBLE BEDROOMS...
£9,239 TOWARDS YOUR MOVE*. PLOT 105 THE DENBY AT BOURNE INTEGRAL GARAGE | This three bedroom detached family home, features an open-plan dining kitchen and lounge with French doors to the garden. Downstairs, you'll also find handy storage throughout. Upstairs, you'll find three double bedrooms in...
Save thousands with Bellway. The Fuller is a brand new, chain free & energy efficient home with an open-plan kitchen & dining area, TWO SETS of French doors to the garden, utility room, STUDY, en suite to bedroom 1 & a 10-year NHBC Buildmark policy^
Save thousands with Ashberry. The Verbena is a new, chain free & energy efficient home featuring an OPEN-PLAN kitchen, dining & family area with French doors, UTILITY ROOM & EN-SUITE to bedroom 1. Plus comes with a 10-year NHBC Buildmark policy^
£14,745 TOWARDS YOUR MOVE*. PLOT 99 THE ENNERDALE AT BOURNE. The welcoming hallway has a cloakroom and useful storage area. Large windows and French doors light up the open-plan kitchen/diner and spacious lounge. Upstairs wake up in the airy main bedroom that benefits from an en suite shower room...
**NO ON-GOING CHAIN!** Winkworth are proud to bring to the market this well-positioned three-bedroom detached home, located on the popular north-west side of Bourne and within walking distance of the town centre and local schools. This is a fantastic opportunity for families or buyers looking for...
Save thousands with Bellway. The Thespian is a new, chain free & energy efficient home with an OPEN-PLAN kitchen & dining area with French doors to the garden, living room with a bay window, EN-SUITE to bedroom 1 & a 10-year NHBC Buildmark policy^.
Save thousands with Bellway. The Mason features an open-plan kitchen, living & dining room with French doors to the garden, dual-aspect living room, UTILITY ROOM & EN SUITE. Plus is brand new, chain free & comes with a 10-year NHBC Buildmark policy^
Save thousands with Bellway. The Quilter is a stunning new, chain free & energy efficient home with an open-plan kitchen & dining area, utility room, TWO SETS of French doors to the garden, EN SUITE to bedroom 1 & a 10-year NHBC Buildmark policy^.
Save thousands with Bellway. The Quilter is a stunning new, chain free & energy efficient home with an open-plan kitchen & dining area, utility room, TWO SETS of French doors to the garden, EN SUITE to bedroom 1 & a 10-year NHBC Buildmark policy^.
