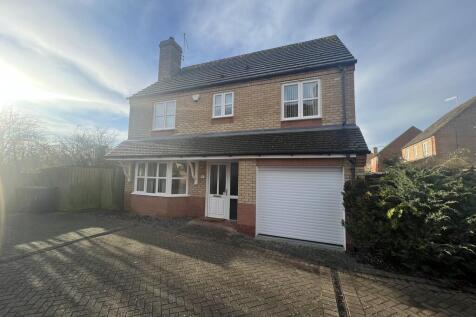Detached Houses For Sale in Southampton Place, Chatteris, Cambridgeshire
£14,999 TOWARDS YOUR MOVE*. UNDERFLOOR HEATING AND AIR SOURCE HEAT PUMPS INCLUDED AS STANDARD - PLOT 70 THE AVONDALE AT CHATTERIS GATE - This four bedroom detached family home features an open plan kitchen and spacious lounge, both with French doors onto the garden. You'll also find a separate ut...
Built circa 1846, this beautifully presented Grade II listed property is situated within a sought-after conservation location of Chatteris. The home retains a wealth of original features, including feature fireplaces, sash windows, and elegant architectural detailing throughout. Externally, the p...
Welcome to this exceptional family home, perfectly designed to accommodate the needs of a growing family. Spanning three floors, this residence offers ample space and versatility, making it ideal for modern living. The ground floor features separate living and dining rooms, providing distinct are...
UNDERFLOOR HEATING AND AIR SOURCE HEAT PUMPS INCLUDED AS STANDARD - PLOT 69 THE CHESTER AT CHATTERIS GATE - Featuring a spacious 18ft long open plan kitchen with breakfast bar and French doors onto the garden. A bright and airy lounge, cloakroom and extra storage space complete the ground floor. ...
**Stunning Detached Family Home for Sale at 38 York Road, Chatteris** We are delighted to present this exceptional detached family home, situated in the desirable location of York Road, Chatteris. This impressive property boasts an impressive 4 bedrooms, each with its own unique charm and charact
Tucked Away Cul-De-Sac Location - Detached House - 4 Bedrooms - Kitchen/Breakfast Room - Lounge/Diner - Conservatory - Family Bathroom, En-Suite -& Ground Floor WC - Enclosed Rear Garden - Garage & Driveway Parking - No Upward Chain! - Call To View
The Marston is a four-bedroom detached home. The kitchen/diner has French doors to the rear garden, there’s a front-aspect living room, a downstairs WC, storage and a garage. Upstairs are four good-sized bedrooms - spacious bedroom one has an en-suite - and there’s a modern fitted family bathroom.
The Greenwood is a four-bedroom, three-bathroom home. The ground floor includes a kitchen/dining room, living room, utility, WC and storage cupboard. The second floor consists of three bedrooms, one of which is en suite, and a bathroom. En suite bedroom one is on the top floor of this family home.
The Whiteleaf is a four-bedroom family home. The kitchen/breakfast room enjoys an open aspect through French doors. There is a living room, a dining room, a WC and utility. Upstairs there are four bedrooms, with bedroom one benefiting from an en suite, a bathroom and three storage cupboards.
Located within easy reach to schools and amenities, while offering excellent indoor and outdoor space. Inside the home boasts two generous reception rooms, master bedroom benefits from an en-suite. The enclosed rear garden is private with a versatile garden cabin fitted with electric.
The Greenwood is a four-bedroom, three-bathroom home. The ground floor includes a kitchen/dining room, living room, utility, WC and storage cupboard. The second floor consists of three bedrooms, one of which is en suite, and a bathroom. En suite bedroom one is on the top floor of this family home.
BEAUTIFULLY PRESENTED throughout, this four bedroom DETACHED family home is set close to many amenities and has single GARAGE and ample off road parking. The property offers versatility of rooms and the accommodation comprises separate living and dining rooms, kitchen, cloakroom, four bedrooms, b...
Nearly-new, this FOUR-BEDROOM DETACHED family home is still covered by the NHBC certificate and represents an ideal family residence. Set close to a wide range of amenities, the property features a welcoming living room and a SPACIOUS KITCHEN/DINER, plus the convenience of a ground-floor cloakroo...
Discover the charm of this remarkable FOUR-BEDROOM DETACHED Victorian property, originally a terrace of cottages, available for sale with NO FORWARD CHAIN. Nestled on an expansive plot of approximately 3/4 of an acre, this home offers a unique blend of historical character and modern living. Step...
This FABULOUS 1950´s family home offers GENEROUS space for a growing household, plus ample off-road PARKING and a substantial rear garden. The ground floor features a welcoming living room, a spacious kitchen-diner with a walk-in pantry, a conservatory, and a convenient WC. Upstairs, you...



















