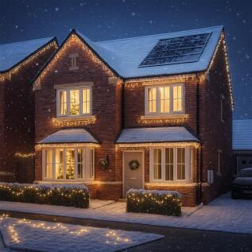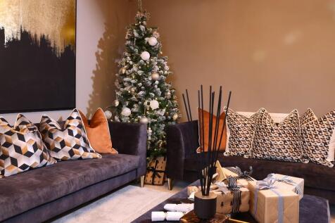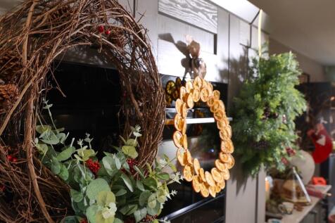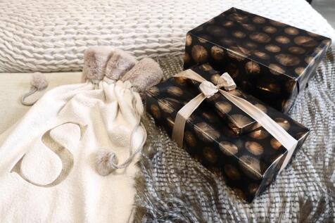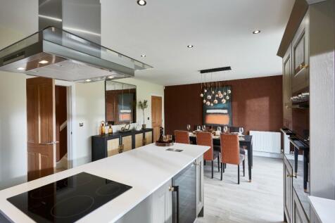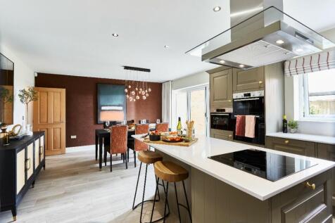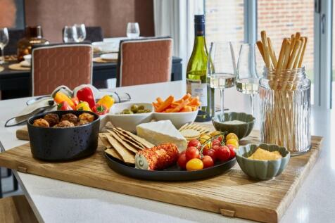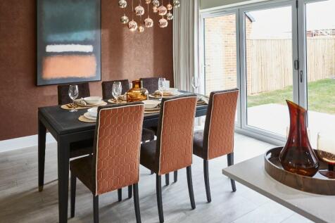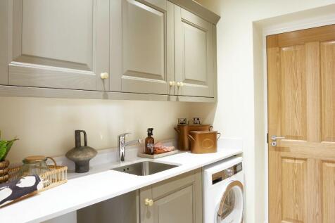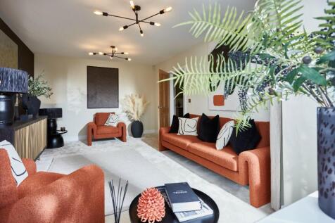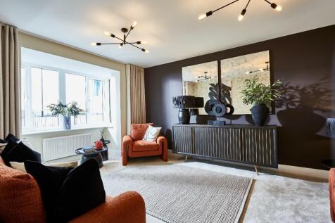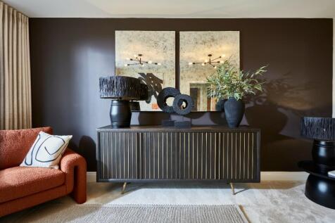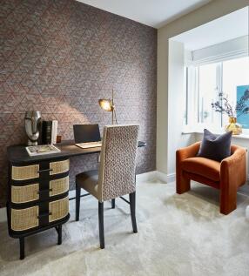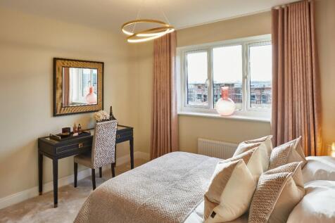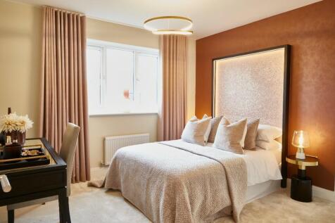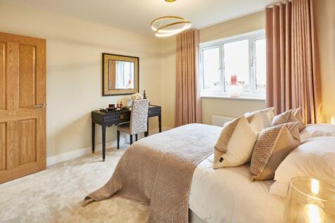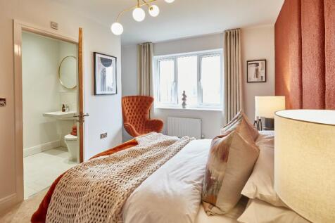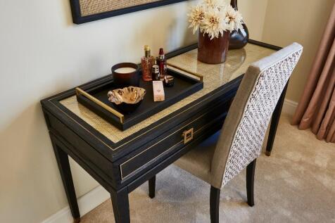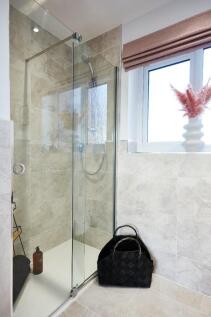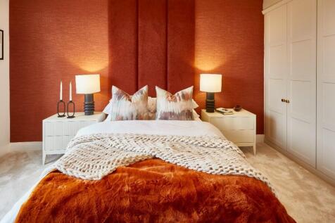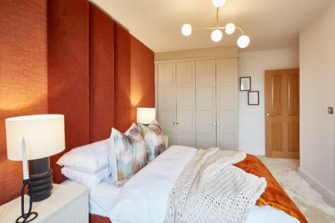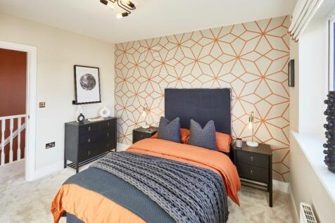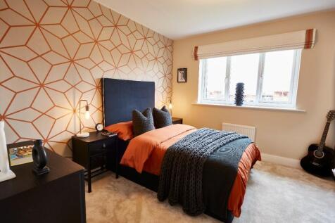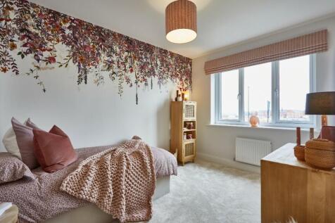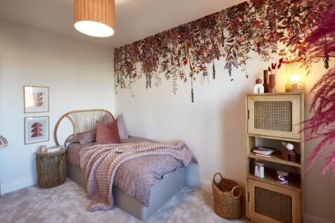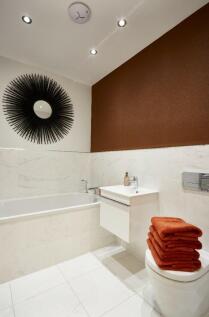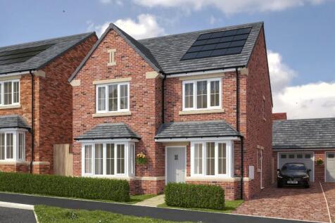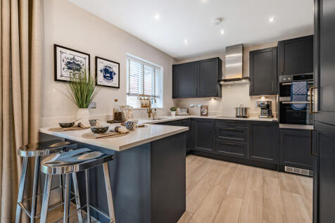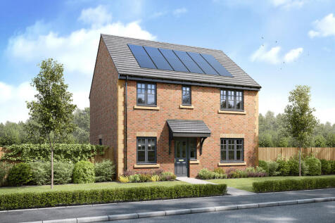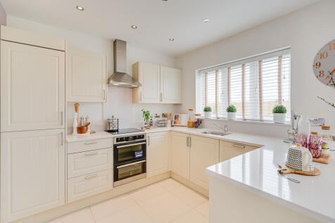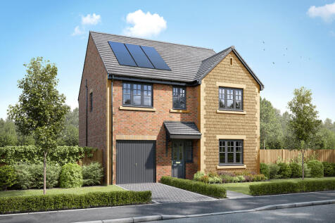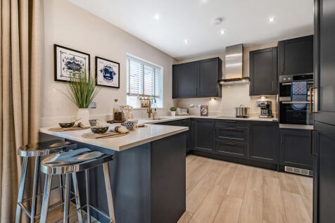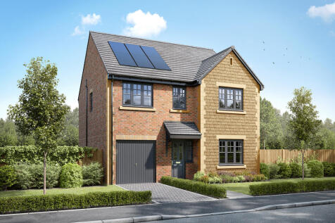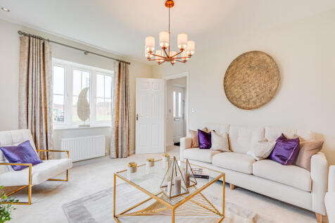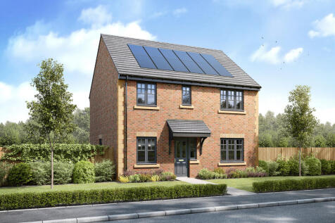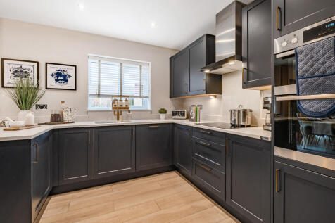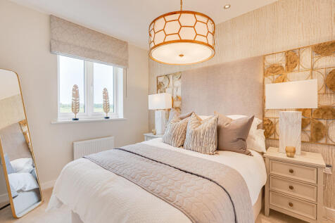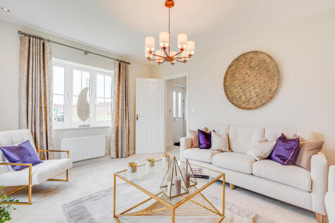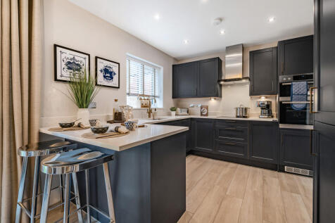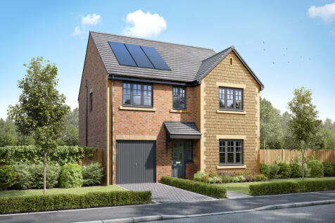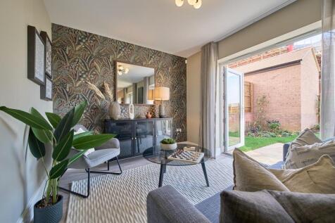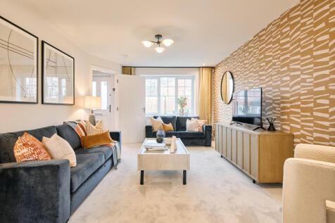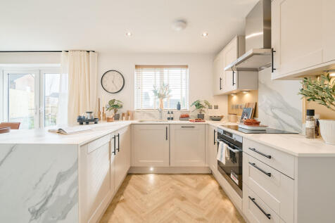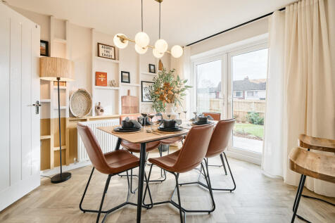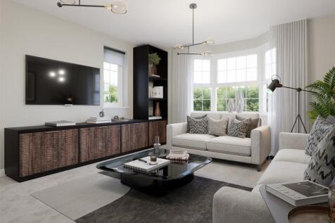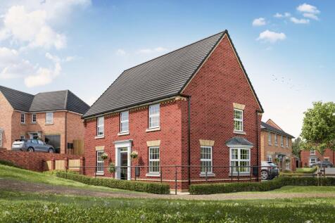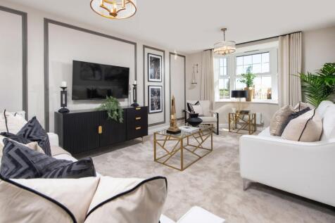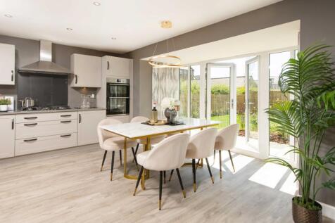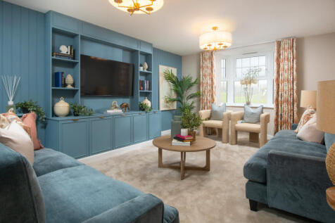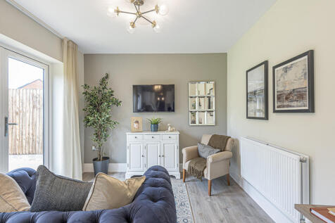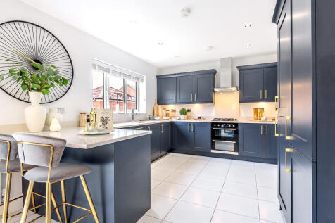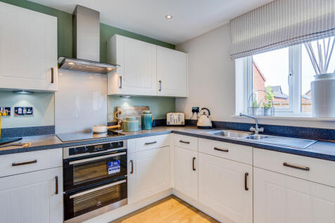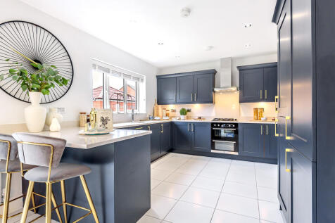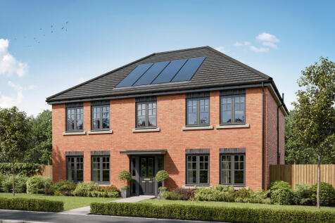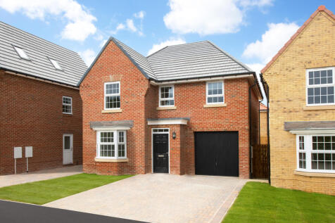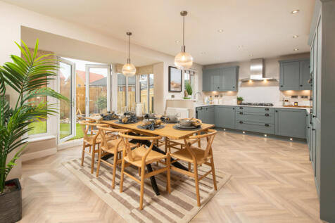Detached Houses For Sale in Sunderland (district of)
OAKLAND VIEW HOME LAUNCHING 24TH OCTOBER!INCLUDES £8000 WORTH OF EXTRAS! The Oakland II has an open plan kitchen/diner with central island and bi-folding doors leading to the garden. There is also a separate utility and dedicated study on the ground floor. Upstairs are 4 double bedrooms.
A Grand and Elegant Family Residence Offering Exceptional Living Across Three Exquisite Floors Nestled in a highly desirable location, this truly magnificent and beautifully appointed family home combines space, sophistication, and practicality in equal measure. Set over three ...
The Harley has four bedrooms and an integral garage. The kitchen/dining/family room has two sets of French doors leading into the garden and there’s a separate living room, a utility room, a downstairs WC and storage on both floors. A study has been included in the spacious first-floor layout.
The Marlborough is a detached four-bedroom family home offering an open-plan kitchen/breakfast/family room - which has French doors to the garden - and separate living and dining rooms. There are four generous-sized bedrooms, an en suite to bedroom one, a family bathroom and plenty of storage.
The Marlborough is a detached four-bedroom family home offering an open-plan kitchen/breakfast/family room - which has French doors to the garden - and separate living and dining rooms. There are four generous-sized bedrooms, an en suite to bedroom one, a family bathroom and plenty of storage.
** PHASE 2 ** If interested, please quote plot 34. Please get in touch regarding offers and incentives. The Cherry is a beautiful 4-bedroom home with plenty of generous living space. There is a large open-plan kitchen/dining area with bi-fold doors to the rear garden, a...
** PHASE 2 ** If interested, please quote plot 33. Please get in touch regarding offers and incentives. The Cherry is a beautiful 4-bedroom home with plenty of generous living space. There is a large open-plan kitchen/dining area with bi-fold doors to the rear garden, a...
5 DOUBLE BED DETACHED HOME - 2 BEDROOMS EN SUITE - GENUINE DOUBLE GARAGE & DOUBLE DRIVEWAY - SUPERB CORNER PLOT - GREAT PROMINENT LOCATION WITH OPEN VIEWS TO FRONT - LOVELY REAR GARDEN WITH SUNNY ASPECT - IMPRESSIVE OPEN PLAN REAR KITCHEN/DINING/FAMILY ZONE - TWO SETS OF DOUBLE DOORS OPENING ONTO...
* RARE TO THE MARKET * FOUR BEDROOMS * DETACHED * EXCELLENT LOCATION * GARAGE * COURTYARD * EAST BOLDON * CLOSE TO LOCAL AMENITIES * FREEHOLD * VIEWING HIGHLY RECOMMENDED * COUNCIL TAX BAND E * EPC - C * Hunters are delighted to present an opportunity to purchase this superb four ...
Charming End of Terrace Cottage Boasting Three Bedrooms, Family Bathroom, Substantial Double Reception Room, Separate Snug, Kitchen/Diner, Utility Room & Beautiful Gardens! This stunning residence is perfectly positioned on Front Street, in the sought-after East Boldon Village. The Grade II pr...
** PHASE 2 ** If interested, please quote plot 28. Please get in touch regarding offers and incentives. The Cherry is a beautiful 4-bedroom home with plenty of generous living space. There is a large open-plan kitchen/dining area with bi-fold doors to the rear garden, a...
This is a stunning detached home with an impressive open-plan kitchen/diner/family room. The Newton's features include a living room, separate dining room and a utility room. The top floor bedroom enjoys an en suite. The first floor is home to four further bedrooms - one of which is en suite.
The Harley has four bedrooms and an integral garage. The kitchen/dining/family room has two sets of French doors leading into the garden and there’s a separate living room, a utility room, a downstairs WC and storage on both floors. A study has been included in the spacious first-floor layout.
STAMP DUTY PAID worth £8,499 when you PART EXCHANGE. The Drummond is a spacious detached home offering a fantastic living space for your family. Featuring an open-plan kitchen with French doors onto the garden, plus an adjoining utility room. You’ll also find a large bay-fronted lounge. Upstairs ...
If interested, please quote plot 17. Includes £6,000 deposit contribution, flooring, and part exchange up to £250,000. The Cherry is a beautiful 4-bedroom home with plenty of generous living space. There is a large open-plan kitchen/dining area with bi-fold doors to the rear gar...
The Harley has four bedrooms and an integral garage. The kitchen/dining/family room has two sets of French doors leading into the garden and there’s a separate living room, a utility room, a downstairs WC and storage on both floors. A study has been included in the spacious first-floor layout.
The Mayfair is a detached four-bedroom home that offers an open-plan kitchen/breakfast/family room alongside separate living and dining rooms. Upstairs, the master bedroom enjoys an en suite and there’s a bright family bathroom for the other three bedrooms. Bedroom four could be used as an office.
WEST-FACING GARDEN. An impressive four bedroom home. The ground floor hosts an expansive open-plan kitchen, dining and family area with a glazed bay and French doors that lead to your garden. A separate utility room, dual aspect lounge, W.C and plenty of storage complete the downstairs. Upstairs ...
Guide price for a Home for Life Lifetime Lease for OVER 60s tailored to your personal circumstances and requirements. Your price may vary. OVER 60S could benefit from SAVINGS of up to 59% from the market value with a one-off payment for a Lifetime Lease on this property. £36...
A very substantial extension has totally transformed this already spacious family home, creating magnificent family living space within a stunning home on this sought-after modern development. The original house has also been extensively upgraded throughout, and this unique property offers someth...
