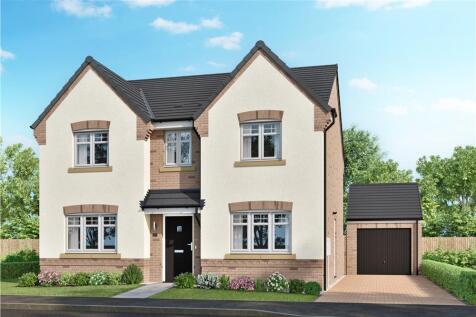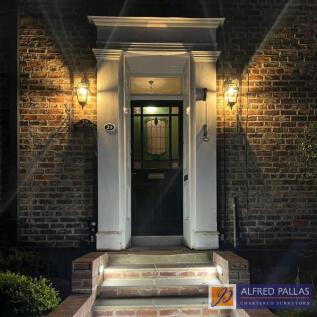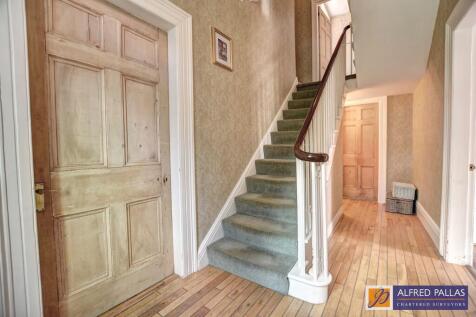Houses For Sale in Sunderland (district of)
PRICE REDUCED FOR AN EARLY SALE REQUIRED. An opportunity to purchase a detached house with considerable potential for extension or re-development (subject to the normal approvals) which is likely to be of particular interest to builders or developers or for an owner occupier looking for an exciti...
WITH A LARGE PRICE REDUCTION AS AN EARLY SALE IS REQUIRED. This is a stunning double fronted period residence of considerable character and interest, situated in the heart of the historic village of West Boldon, with excellent amenities available in the vicinity together with ready access to the ...
A once in a lifetime opportunity to acquire a modern, spacious and completely unique family home set across three floors. Originally an electricity sub-station, the building was converted into residential accommodation in 2000 and featured in an episode of Grand Design...
Charming End of Terrace Cottage Boasting Three Bedrooms, Family Bathroom, Substantial Double Reception Room, Separate Snug, Kitchen/Diner, Utility Room & Beautiful Gardens! This stunning residence is perfectly positioned on Front Street, in the sought-after East Boldon Village. The Grade II pr...
*** NEW INSTRUCTION, MUST BE VIEWED *** TO ARRANGE A VIEWING CALL OUR OFFICES 7AM TO 11PM 7 DAYS A WEEK. MODERN 3 BEDROOM DETACHED FAMILY HOME - IDEAL FOR GROWING FAMILIES, NOT TO BE MISSED, SPACIOUS ACCOMMODATION, WELL PRESENTED THROUGHOUT. Entrance hallway, modern fitted kitchen with inte...
The Harley has four bedrooms and an integral garage. The kitchen/dining/family room has two sets of French doors leading into the garden and there’s a separate living room, a utility room, a downstairs WC and storage on both floors. A study has been included in the spacious first-floor layout.
If interested, please quote plot 16. * DOUBLE GARAGE * Last Willow remaining – show home available to view at Bluebell Gardens, Trimdon, TS29 6PU. Part exchange available up to £250,000 and stamp duty contribution of £7,000. The Willow is a fantastic family home wi...
**RARE 'BOWES' STYLE PROPERTY**DETACHED FAMILY HOME**FOUR DOUBLE BEDROOMS**DEATCHED GARAGE & DOUBLE DRIVEWAY**HIGHLY DESRIABLE LOCATION** Pattinson Estate agents are excited to welcome to the market, this impressive detached family home, which boasts four double bedrooms and is loc...
Stunning 4-Bedroom Detached Home on a Prestigious New Penshaw Development Positioned on an exclusive newly built estate in Penshaw and just moments from the scenic Herrington Country Park, this exceptional four-bedroom detached home offers luxury, efficiency, and conte...
The Harley has four bedrooms and an integral garage. The kitchen/dining/family room has two sets of French doors leading into the garden and there’s a separate living room, a utility room, a downstairs WC and storage on both floors. A study has been included in the spacious first-floor layout.
New homes in Ryhope, Sunderland. Our new homes in Ryhope feature a collection of 3, 4 and 5-bedroom detached and semi-detached homes designed for modern living and built to last, offering more than your average new build. We craft beautiful, well-designed homes that are solid...
An extended four bedroom semi-detached home, occupying a superb position on Queen Alexandra Road with open views to the front over playing fields. Internally the well-appointed accommodation on the ground floor includes a spacious reception hall with a cloakroom/wc and staircase to the first flo...
Make a CHAIN-FREE move with Part Exchange. WEST-FACING GARDEN. An impressive four bedroom home. The ground floor hosts an expansive open-plan kitchen, dining and family area with a glazed bay and French doors that lead to your garden. A separate utility room, dual aspect lounge, W.C and plenty of...
This is a stylishly presented and greatly improved larger style semi-detached house situated in a prime position in the sought after Seaburn area of Sunderland, a short walk away from the sea front, nearby beaches and a range of other amenities including schools, cafes, bars and restaurants. Attr...
* NO CHAIN * RARELY AVAILABLE OPPORTUNITY * STUNNING RE-FITTED KITCHEN * BEAUTIFUL TREE-LINED CUL-DE-SAC * TRADITIONALLY SOUGHT-AFTER LOCATION * A rarely available opportunity on one of Springwell Village’s most desirable tree-lined streets, this beautifully presented home on Sycamore Gr...
** PHASE 2 ** If interested, please quote plot 33. Please get in touch regarding offers and incentives. The Cherry is a beautiful 4-bedroom home with plenty of generous living space. There is a large open-plan kitchen/dining area with bi-fold doors to the rear garden, a...
** PHASE 2 ** If interested, please quote plot 34. Please get in touch regarding offers and incentives. The Cherry is a beautiful 4-bedroom home with plenty of generous living space. There is a large open-plan kitchen/dining area with bi-fold doors to the rear garden, a...
New homes in Ryhope, Sunderland. Our new homes in Ryhope feature a collection of 3, 4 and 5-bedroom detached and semi-detached homes designed for modern living and built to last, offering more than your average new build. We craft beautiful, well-designed homes that are solid...


















