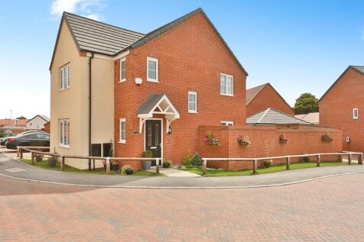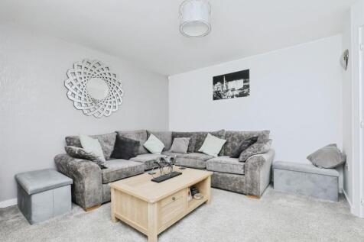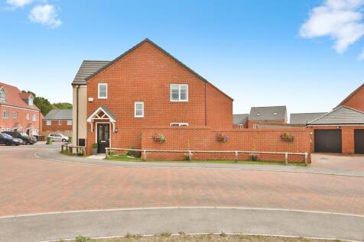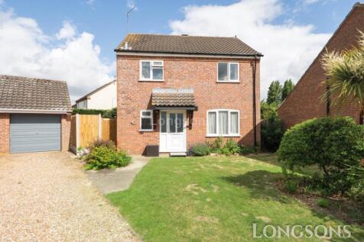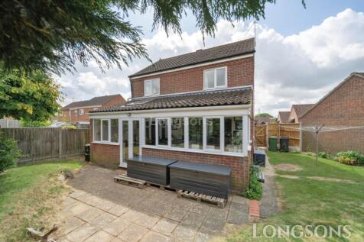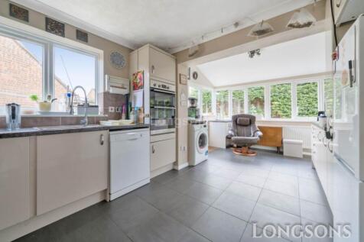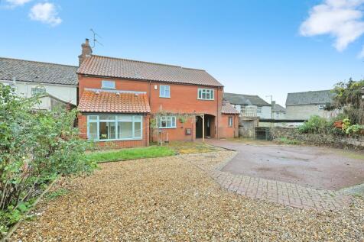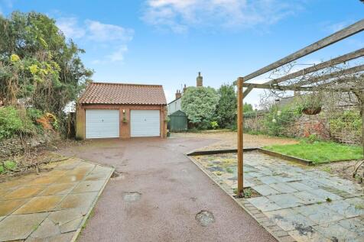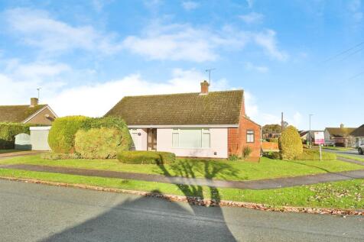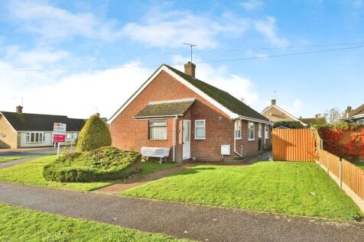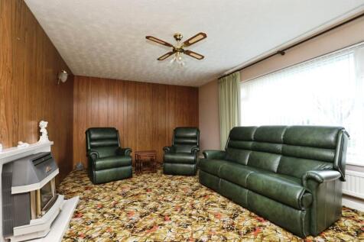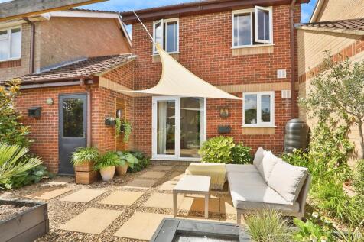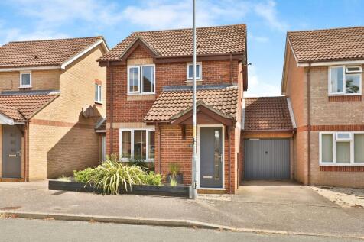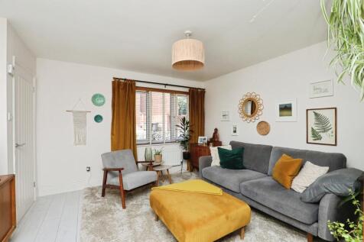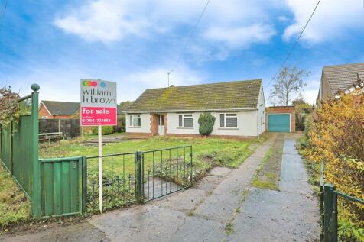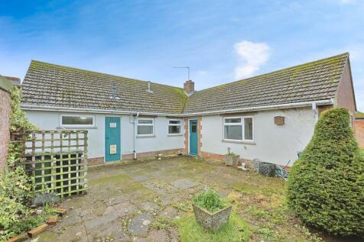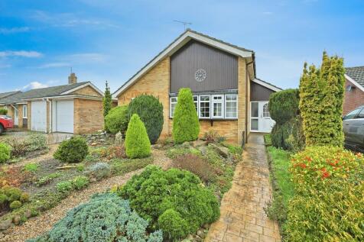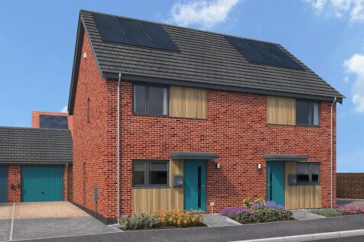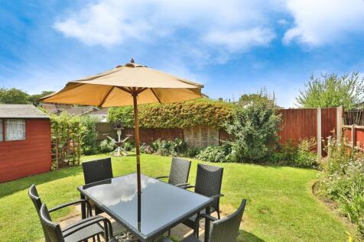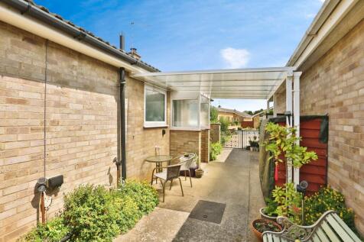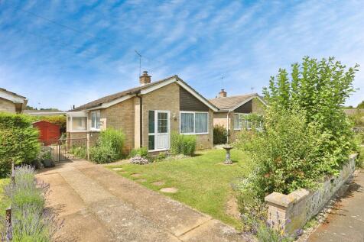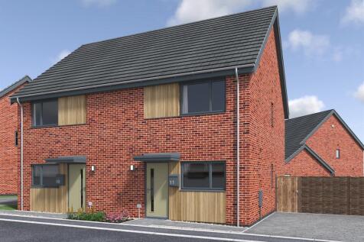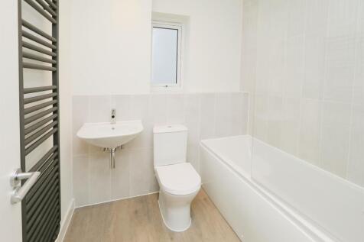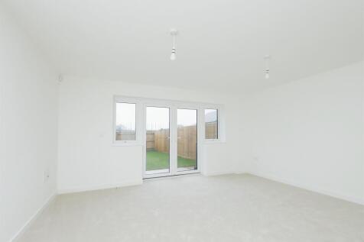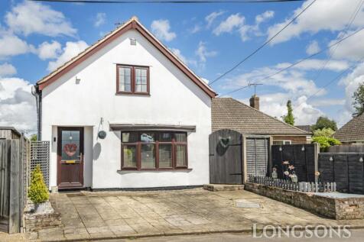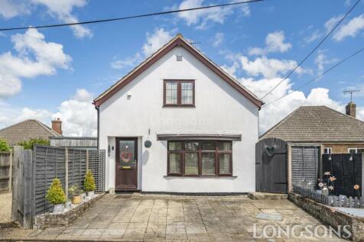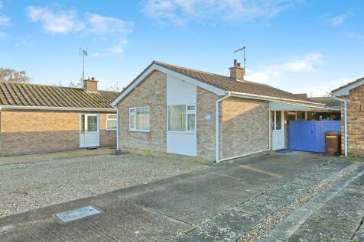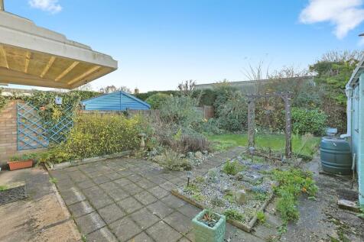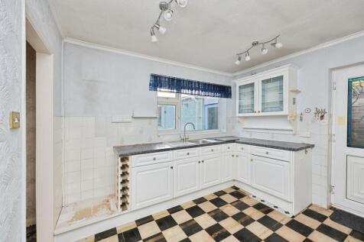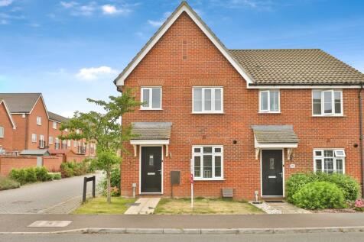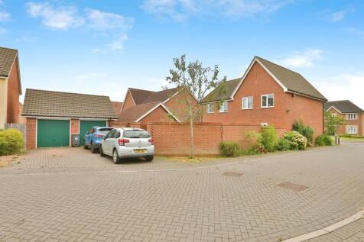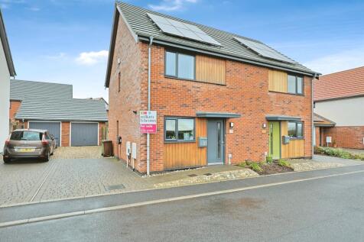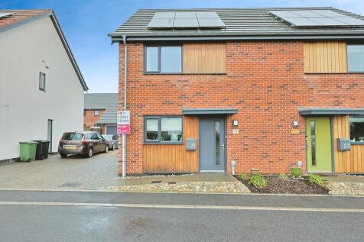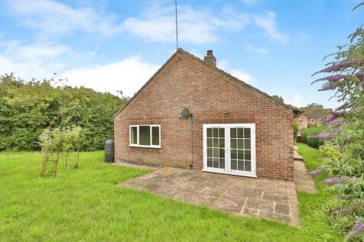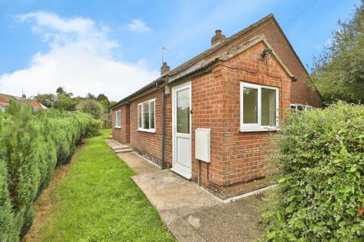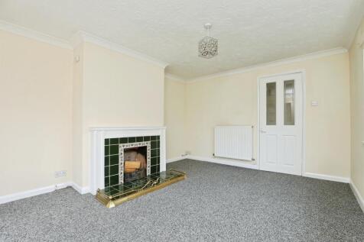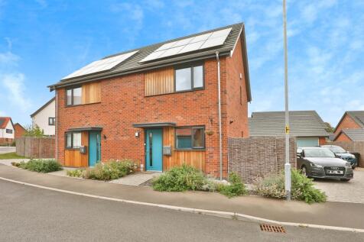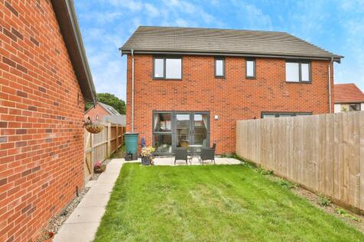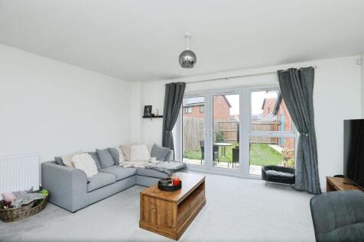Properties For Sale in Swaffham, Norfolk
A well presented 3 bedroom detached family home, situated on the edge of this family-friendly market town, offering easy access to the A47. Boasting contemporary accommodation with an open-plan kitchen/dining room, en-suite facilities, enclosed gardens, garage/home office and much more!
Offered CHAIN FREE! Very well presented, spacious detached two bedroom bungalow situated on a popular development in Swaffham. This fantastic property offers two reception rooms, conservatory, kitchen/breakfast room, garage, parking, gardens, gas central heating and UPVC double glazing.
NO ONWARD CHAIN>> A beautiful and well-presented 4 bedroom detached house in the Swaffham town centre, this home offers substantial accommodation including dining room, utility, conservatory, en suite bathroom, detached double garage, secure off road parking & much more!
Very well presented, modern recently built semi detached three bedroom situated at the end of a cul de sac. This fantastic property offers en-suite shower room, cloakroom with WC, garage, side by side parking, gardens, gas central heating and UPVC double glazing. Viewing highly recommended.
A well presented 3 bedroom link-detached family home, located within this ever-popular development in the historic market town of Swaffham. Boasting a modern kitchen/diner, good size lounge, ground floor w.c, contemporary family bathroom, beautiful front and gardens, garage and off-road parking!
>> NO ONWARD CHAIN!! Offering huge potential is this 3/4 bedroom detached bungalow, set on a generous plot within walking distance of Swaffham town centre amenities and facilities. Benefitting from a driveway and garage, together with 2/3 reception rooms and much more!
NO ONWARD CHAIN >> A delightful 2 double bedroom detached bungalow, located within just a short stroll from town centre amenities and facilities. Set centrally within its plot, this lovely home boasts well-proportioned accommodation and presented in excellent condition throughout.
CHAIN FREE! Large four bedroom flat situated right in the heart of Swaffham town centre, located with views of Swaffham church and the town centre marketplace. The property offers four double bedrooms, shower room, external patio/seating area, cloakroom with WC, two reception rooms.
Two/Three bedroom detached barn conversion, situated with easy reach of Swaffham town centre. The property offers open plan living, study/third bedroom, two further bedrooms to the first floor, two garages with motorised doors, two parking spaces, double glazing, GCH and gardens with summer house.
>> CYGNET RISE! PLOT 67 The Perle is an energy efficient, predicted EPC 'A' rated 2 double bedroom semi-detached home with a good-sized living/dining room, fully fitted kitchen with integrated Bosch appliances, en suite shower room, family bathroom, EV charger, driveway and a garage!
Chain free 4 bedroom Georgian cottage in a non-estate town centre location. This deceptively spacious cottage with many original character features has a lot to offer including an open-plan kitchen/breakfast room, 2 reception rooms, solar PV, Sash windows, gardens, parking and gas central heating.
A well presented 2 double bedroom detached bungalow, located within walking distance of Swaffham town centre and the community hospital. The property further boasts a lounge with inset wood burner, fitted kitchen, family bathroom, generous garden plot, long driveway and much more!
>> CYGNET RISE! Plot 57 - The Equinox is a brand new 2 double bedroom semi-detached house, a new release on the sought-after Cygnet Rise development by Abel Homes! Don't miss out on this extremely well-proportioned home, boasting a spacious open-plan lounge/dining room, EV charger and more!
CHAIN FREE! Very well presented detached three bedroom house conveniently situated within easy reach of Swaffham town centre. This fantastic character property offers two reception rooms, entrance hall/utility, en-suite bathroom, ground floor shower room, parking and UPVC double glazing.
A beautiful 3 bedroom semi-detached house, situated in the popular Redlands Park development to the South of Swaffham, within easy reach of town centre. The property offers an enclosed rear garden, driveway, contemporary kitchen/dining room/lounge with bi-fold doors & much more!
CHAIN FREE! Fully modernised throughout, this property in the Market town of Swaffham is ready to move in with newly installed heating system, electrics, roof, UPVC double glazed windows and doors, new internal doors, architrave and skirting, new kitchen and bathroom, landscaped garden and park
NO ONWARD CHAIN!! A very well presented 3 bedroom semi-detached family home, located within this edge of town development, within easy reach of town centre amenities. Boasting a modern fitted kitchen, en suite and bathroom, lounge with French doors, enclosed rear garden, driveway, garage & more...
Guide Price £230,000-£240,000 Very well presented, semi-detached two bedroom house built by highly regarded Abel Homes. Situated on a popular development on the outskirts of Swaffham, this fantastic property offers triple glazed windows, garage, parking, en-suite, approx. 7.5yrs NHBC and more.
Stunning modern 2 bedroom semi-detached home located within this modern development. Offering energy efficient living and a contemporary high quality finish throughout including kitchen with integrated appliances, solar PV panels, EV charging point, driveway providing off-road parking and much more!
A stunning 2 double bedroom semi-detached 'A' rated energy efficient home, located within this sought-after, modern development. Offering a high quality of finish throughout including kitchen with integrated appliances, UPVC triple glazed windows, solar PV and much more!
