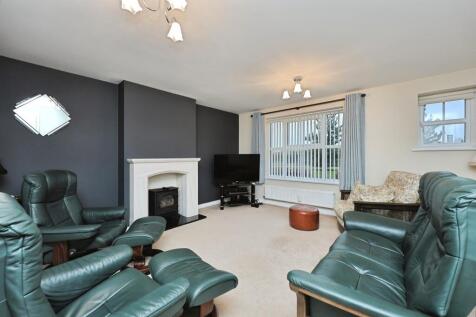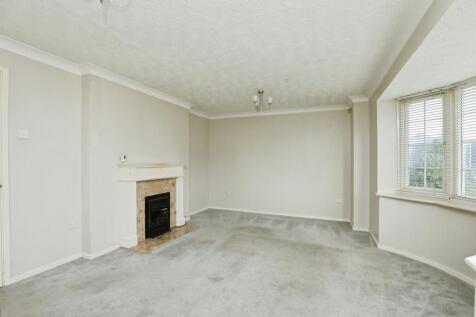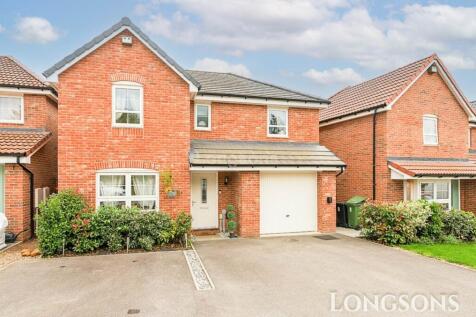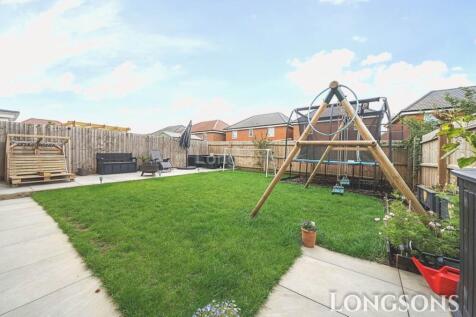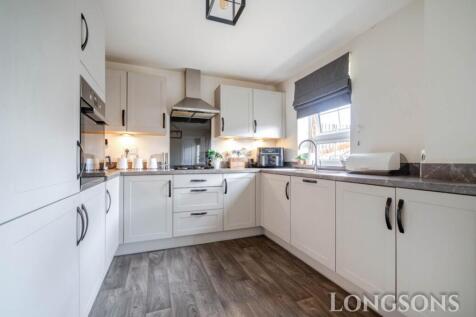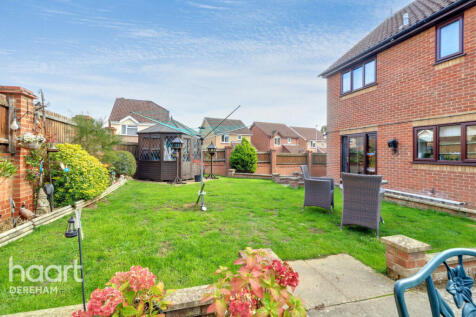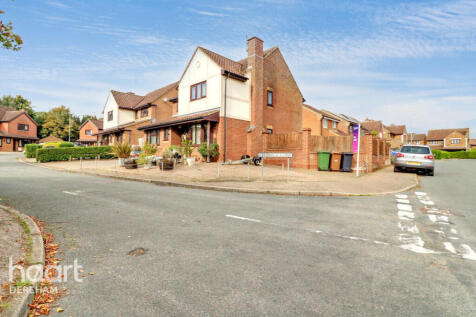4 Bedroom Houses For Sale in Swaffham, Norfolk
Modern well presented mid terrace, three story, four bedroom town house available for sale in a popular development on the outskirts of Swaffham. The property offers en-suite shower room along with further shower room and bathroom, kitchen/breakfast room and parking.
>> CYGNET RISE! PLOT 78 - The Columbus is a spacious 4 double bedroom detached family home with a kitchen/breakfast area, separate dining area, living room, study, utility room and ground floor cloakroom with 2 en suite shower rooms, separate family bathroom, off-road parking and a double garage!
Possibility of no onward chain!! 4 bedroom home, offering contemporary living within this family-friendly market town. Boasting a modern fully fitted kitchen with integrated appliances, lounge/diner, en suite shower room, solar panels, sweeping double width driveway, double garage & more!!
A contemporary and well presented 4 double bedroom detached house, situated in this sought-after area of Swaffham. Boasting ample accommodation with an open-plan kitchen/family/dining room & separate utility, large lounge, en suite shower room, enclosed rear garden, driveway, garage and much more!
** No Onward Chain** A very well presented and spacious four-bedroom detached house situated within a quiet location in the sought-after market town of Swaffham. This home is ideal for a growing family looking for more space. As you step into the property, you are greeted with generous e...
A spacious and very well-presented 4 double bedroom detached family home, located on the edge of this popular development. This modern home offers two reception rooms, an open-plan kitchen/diner with integrated appliances, en suite facilities, enclosed rear garden, garage and much more!
An extremely well-proportioned 4 bedroom detached home, located within the historic market town of Swaffham. This stunning home boasts a modern kitchen with utility, large lounge, dining room, conservatory, en-suite shower room, family bathroom, ground floor cloakroom, double garage & more!
Extremely well presented recently built detached four bedroom house. This fantastic property is situated on a popular development and offers utility room, en-suite, cloakroom, garage, parking for three vehicles, integrated kitchen appliances, GCH and UPVC double glazing. Viewing highly recommen
Chester House has been under the same ownership since 1971 and has evolved over the years, providing a viable investment for the current owners. The property comprises a commercial premises to the ground floor (with the current occupiers holding over on a lease dated 01/03/2019 at an initial ren...
CHAIN FREE! Very well presented, spacious 3/4 bedroom semi-detached house, situated within easy reach of Swaffham town centre. This superb fully modernised house boasts kitchen/dining room, loft room, luxury bathroom, gas central heating, parking, garden room/annex with heating and shower room.
Modern well presented mid terrace, three story, four bedroom town house available for sale in a popular development on the outskirts of Swaffham. The property offers en-suite shower room along with further shower room and bathroom, kitchen/breakfast room and parking.
Chain free 4 bedroom Georgian cottage in a non-estate town centre location. This deceptively spacious cottage with many original character features has a lot to offer including an open-plan kitchen/breakfast room, 2 reception rooms, solar PV, Sash windows, gardens, parking and gas central heating.




















