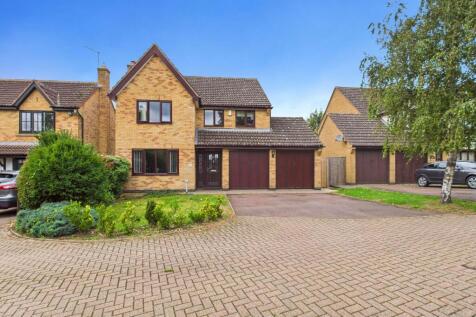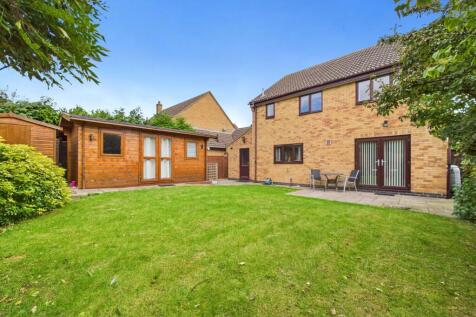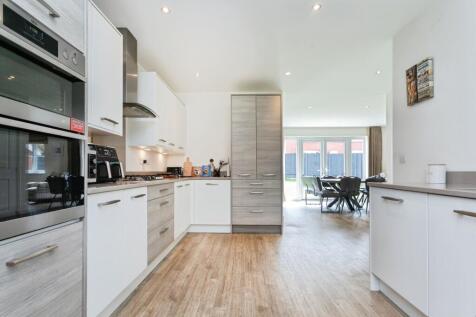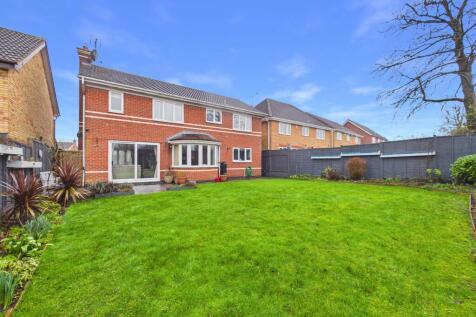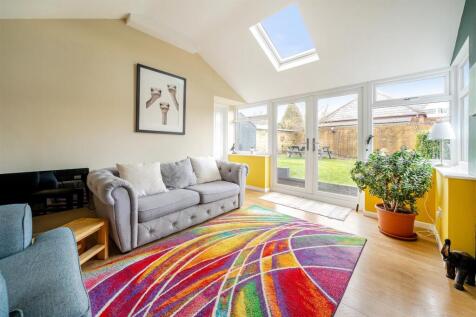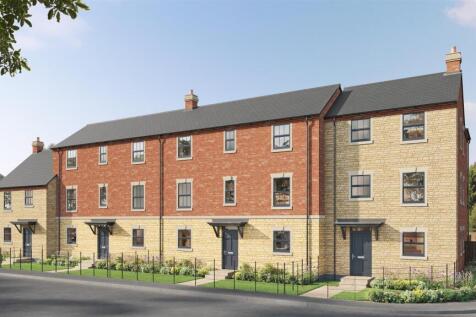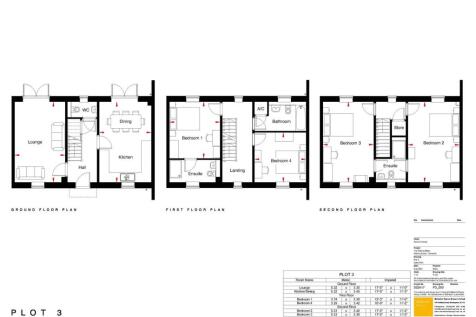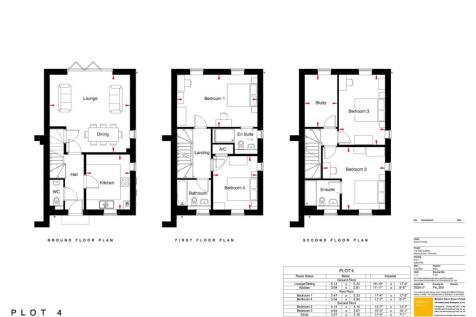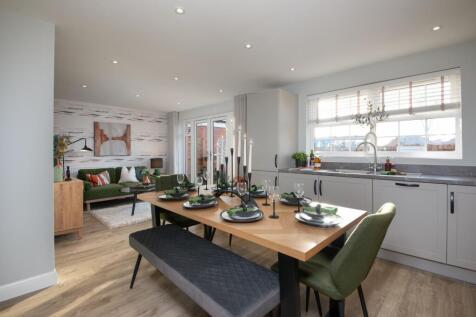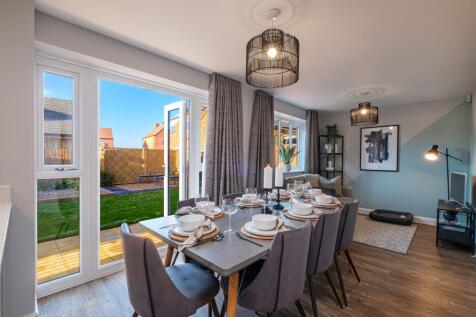Properties For Sale in Towcester, Northamptonshire
The Blakesley Corner is a detached, four-bedroom home with a living room, kitchen/dining room and utility room, both with outside access, and a downstairs WC. Two bedrooms share the first floor (one with an en suite) with the family bathroom; the other two bedrooms are on the second floor.
£28,850 DEPOSIT BOOST - FLOORING PACKAGE - UPGRADED KITCHEN - SOLAR PANELS - EV CHARGING POD - THE NORTON VERNACULAR - Experience elegance with an open-plan kitchen diner flowing into a cosy family space. A utility room adds ease, while French doors open to a charming garden, ideal for entertaini...
Detached family home situated on the popular Belle Baulk estate. Five bedrooms, ensuite to master, bathroom, kitchen/breakfast room, two reception rooms, garage room, utility room and cloakroom. Driveway parking for several vehicles, garage and fully landscaped garden with garden room.
This elegant detached property in a sought-after Towcester development features three spacious double bedrooms with en-suites, a master bedroom with a dressing room, a light-filled open plan kitchen/dining/family room, set in a tranquil cul-de-sac with picturesque woodland views. Driveway & garage.
The four-bedroom Syresham benefits from an open-plan kitchen/dining room, a living room with French doors leading into the garden, a separate utility room, built-in storage (on both floors) and a cloakroom. Upstairs, bedroom one is en-suite and there's a family bathroom for the other three bedrooms.
The four-bedroom Syresham benefits from an open-plan kitchen/dining room, a living room with French doors leading into the garden, a separate utility room, built-in storage (on both floors) and a cloakroom. Upstairs, bedroom one is en-suite and there's a family bathroom for the other three bedrooms.
Detached family home situated on the popular Belle Baulk estate. Driveway parking for multiple vehicles, double garage and fully landscaped garden. Four double bedrooms, ensuite to master, kitchen/breakfast room, dining, sitting room, study, utility room & cloakroom. Available with no onward chain.
The four-bedroom Syresham benefits from an open-plan kitchen/dining room, a living room with French doors leading into the garden, a separate utility room, built-in storage (on both floors) and a cloakroom. Upstairs, bedroom one is en-suite and there's a family bathroom for the other three bedrooms.
Offered with no onward chain, this delightful, detached cottage dates to the early 1800’s and sits hidden in the centre of the thriving town of Towcester and within easy walking distance of the many amenities on offer. Boasting many original features, the cottage benefits from three bedrooms, thr...
Watling Mews is an exclusive gated community, comprising just six bespoke, individual properties, built to exacting standards by recognised local builders, Fairline Homes. Plot 3 is a three storey, mid-terrace, town house constructed with a mixture of stone and brick with the 1,578 squar...
Watling Mews is an exclusive gated community, comprising just six bespoke, individual properties, built to exacting standards by recognised local builders, Fairline Homes. Plot 2 is a three storey, mid-terrace, town house constructed with a mixture of stone and brick with the 1,578 squar...
Watling Mews is an exclusive gated community, comprising just six bespoke, individual properties, built to exacting standards by recognised local builders, Fairline Homes. Plot 4 is a three storey, end of terrace, town house constructed with a mixture of stone and brick with the 1,557 sq...
£27,250 DEPOSIT BOOST* - FLOORING PACKAGE INCLUDED - UPGRADED KITCHEN WITH INTEGRATED APPLIANCES - SOLAR PANELS & EV CHARGING POD INCLUDED - THE TIFFIELD VICTORIAN - Explore this uniquely designed home offering a large open-plan kitchen with family/dining areas to entertain and relax. The lounge ...
The Adstone has an open-plan kitchen/dining room, a separate living room with French doors to the garden, a downstairs WC and a utility room with outside access. There are four bedrooms; bedroom one is en-suite and the others share a family bathroom. Fitted storage cupboards are useful extras.
PLOT 265 THE RADLEIGH AT TOWCESTER At the front of this home you will find a spacious lounge and a separate study. The back of the home features an open-plan kitchen with family and dining areas which lead out onto the garden through French doors. There is also an adjoining utility room. Upstairs...
Mason’s Residential are thrilled to be able to offer to the market, this four bedroomed, detached family home in the sought after village and new estate of Wood Burcote.Wood Burcote is a village and new estate that flanks the town of Towcester with its many amenities. Wood Burcote...
Modern detached family home on the sought after Burcote Park development Towcester. Four bedrooms, ensuite to master, family bathroom, kitchen/dining room, utility room, sitting room and WC. Front garden, driveway parking for several vehicles, garage and fully landscaped south facing rear garden.
The Adstone has an open-plan kitchen/dining room, a separate living room with French doors to the garden, a downstairs WC and a utility room with outside access. There are four bedrooms; bedroom one is en-suite and the others share a family bathroom. Fitted storage cupboards are useful extras.
Modern detached family home "The Kelso" built by Bloor in 2022. Four double bedrooms, ensuite to master, bathroom, open plan kitchen/dining/family room, sitting room, study, utility cupboard & WC. Fully enclosed garden, driveway parking & garage. Situated on a no through road opposite a green area.
The Halse Bay is a lovely home with a living room with French doors to the garden and an open plan kitchen/dining room. It’s practical too, with a utility and WC. The first floor features a bedroom one with an en suite and the landing leads to the other bedrooms, a storage cupboard and the bathroom.
The Halse Bay is a lovely home with a living room with French doors to the garden and an open plan kitchen/dining room. It’s practical too, with a utility and WC. The first floor features a bedroom one with an en suite and the landing leads to the other bedrooms, a storage cupboard and the bathroom.
The Halse Bay is a lovely home with a living room with French doors to the garden and an open plan kitchen/dining room. It’s practical too, with a utility and WC. The first floor features a bedroom one with an en suite and the landing leads to the other bedrooms, a storage cupboard and the bathroom.




