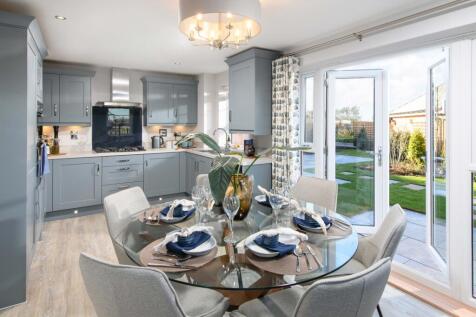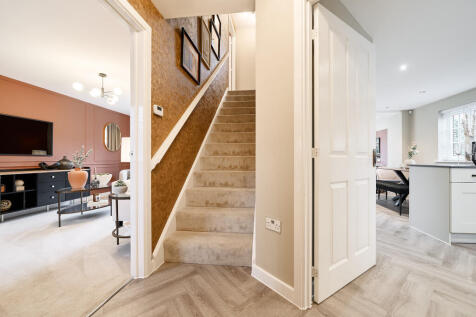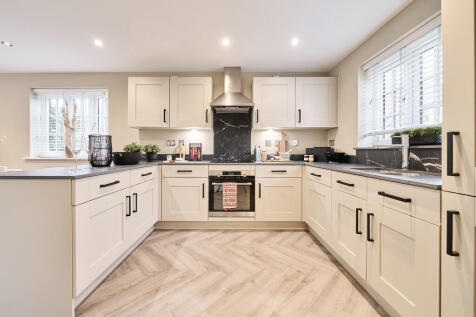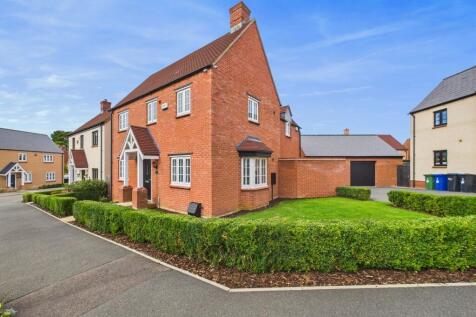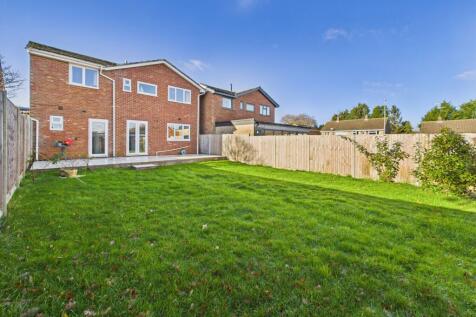Properties For Sale in Towcester, Northamptonshire
Modern detached family home on the sought after Burcote Park development Towcester. Four bedrooms, ensuite to master, family bathroom, kitchen/dining room, utility room, sitting room and WC. Front garden, driveway parking for several vehicles, garage and fully landscaped south facing rear garden.
The Blakesley Corner is a detached, four-bedroom home with a living room, kitchen/dining room and utility room, both with outside access, and a downstairs WC. Two bedrooms share the first floor (one with an en suite) with the family bathroom; the other two bedrooms are on the second floor.
The Halse Bay is a lovely home with a living room with French doors to the garden and an open plan kitchen/dining room. It’s practical too, with a utility and WC. The first floor features a bedroom one with an en suite and the landing leads to the other bedrooms, a storage cupboard and the bathroom.
IDEAL CORNER PLOT DISCOVER THE ALDERNEY PLOT 248 AT TOWCESTER GRANGE - This detached family home is light and airy with two sets of French doors leading you to the rear garden. One set features as part of the dual aspect lounge and the other from the kitchen with family breakfast area. The d...
The Blakesley Corner is a detached, four-bedroom home with a living room, kitchen/dining room and utility room, both with outside access, and a downstairs WC. Two bedrooms share the first floor (one with an en suite) with the family bathroom; the other two bedrooms are on the second floor.
The Blakesley Corner is a detached, four-bedroom home with a living room, kitchen/dining room and utility room, both with outside access, and a downstairs WC. Two bedrooms share the first floor (one with an en suite) with the family bathroom; the other two bedrooms are on the second floor.
The Blakesley Corner is a detached, four-bedroom home with a living room, kitchen/dining room and utility room, both with outside access, and a downstairs WC. Two bedrooms share the first floor (one with an en suite) with the family bathroom; the other two bedrooms are on the second floor.
IDEAL CORNER LOCATION. *PLOT 234 - HESKETH AT TOWCESTER GRANGE*. Featuring a large open-plan kitchen with dining area features French doors onto your rear garden. A spacious lounge with plenty of room to relax in completes your ground floor. On the first floor you will find your main bedroom with...
The Blakesley Corner is a detached, four-bedroom home with a living room, kitchen/dining room and utility room, both with outside access, and a downstairs WC. Two bedrooms share the first floor (one with an en suite) with the family bathroom; the other two bedrooms are on the second floor.
The Blakesley Corner is a detached, four-bedroom home with a living room, kitchen/dining room and utility room, both with outside access, and a downstairs WC. Two bedrooms share the first floor (one with an en suite) with the family bathroom; the other two bedrooms are on the second floor.
The Blakesley Corner is a detached, four-bedroom home with a living room, kitchen/dining room and utility room, both with outside access, and a downstairs WC. Two bedrooms share the first floor (one with an en suite) with the family bathroom; the other two bedrooms are on the second floor.
The Blakesley Corner is a detached, four-bedroom home with a living room, kitchen/dining room and utility room, both with outside access, and a downstairs WC. Two bedrooms share the first floor (one with an en suite) with the family bathroom; the other two bedrooms are on the second floor.
Modern detached family home occupying a corner plot on a no-through road. Four bedrooms, ensuite to master, family bathroom, kitchen/dining room with utility and cloakroom. Front and generous rear garden. Driveway parking and detached garage fully shelved. Persimmon Halse design built 2019.
The Blakesley has an open-plan kitchen/dining room, a living room with French doors to the garden, a downstairs WC and a utility room with outside access. Two bedrooms are on the first floor, with an en-suite and a bathroom between them, and two are on the second floor, with a storage cupboard
The Yardley is a three-bedroom, three-bathroom home. The kitchen/breakfast room, living room and the dining room are all a very good size and two sets of French doors lead to the garden. As well as a cloakroom there are three shower/bathrooms upstairs, two are en-suites and one is a family bathroom.
The Hartwell is a three-bedroom, two-bathroom home with a kitchen/dining/family room and French doors to the garden. The living room also has French doors and there’s also a utility room and a cloakroom. On the first floor, the master bedroom is en-suite and the other bedrooms use a family bathroom.
The Hartwell is a three-bedroom, two-bathroom home with a kitchen/dining/family room and French doors to the garden. The living room also has French doors and there’s also a utility room and a cloakroom. On the first floor, the master bedroom is en-suite and the other bedrooms use a family bathroom.
The Blakesley has an open-plan kitchen/dining room, a living room with French doors to the garden, a downstairs WC and a utility room with outside access. Two bedrooms are on the first floor, with an en-suite and a bathroom between them, and two are on the second floor, with a storage cupboard
The Blakesley has an open-plan kitchen/dining room, a living room with French doors to the garden, a downstairs WC and a utility room with outside access. Two bedrooms are on the first floor, with an en-suite and a bathroom between them, and two are on the second floor, with a storage cupboard
Modern detached three storey family home on the Towcester Racecourse Estate. Four double bedrooms, ensuite to master, family bathroom, kitchen/dining room with utility room, sitting room and cloakroom. Fully landscaped garden, tandem driveway parking, EV charger and detached garage.
Modern detached family home built by Charles Church 2019. Three double bedrooms, two ensuites and family bathroom, kitchen/dining room, sitting room and family room. Corner plot with front/side garden, potential for extra parking. Fully landscaped rear garden, garage & tandem driveway parking.
Modern detached family home on a corner plot opposite the green. Bloor Homes "The Arlington Special" built 2020. Four bedrooms, ensuite to master, family bathroom, open plan kitchen/dining/family room, sitting room, utility and WC. Tandem driveway parking, detached garage and fully enclosed garden.








