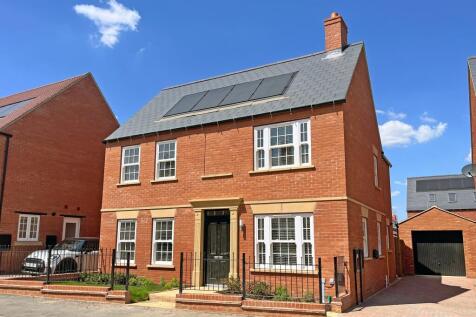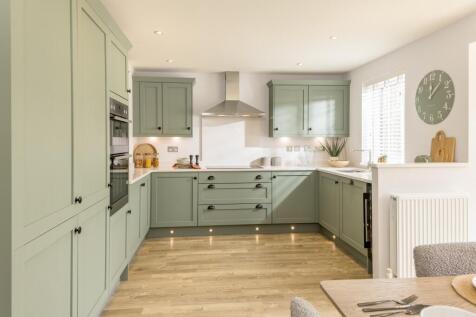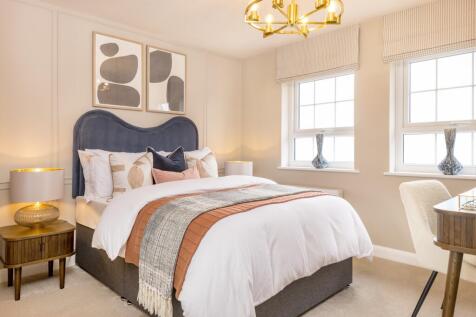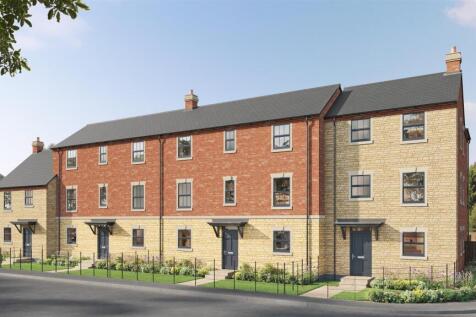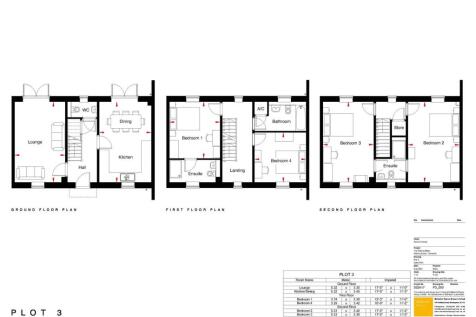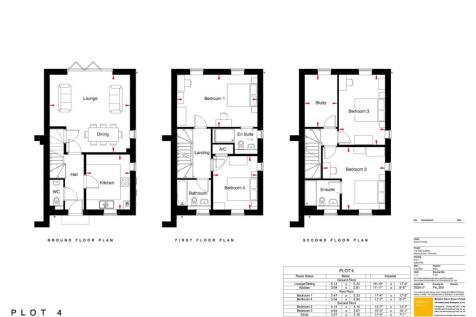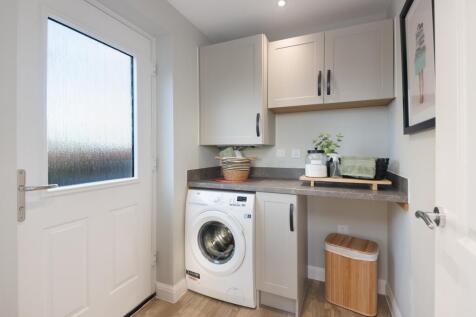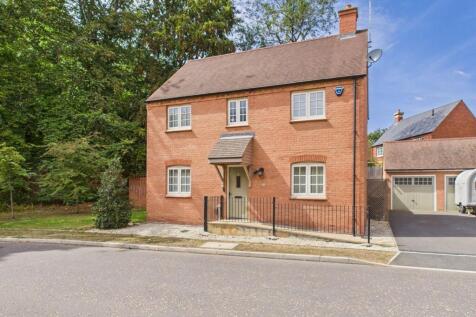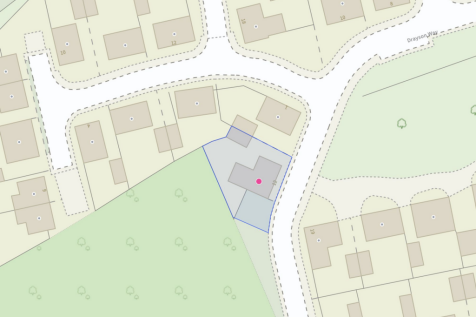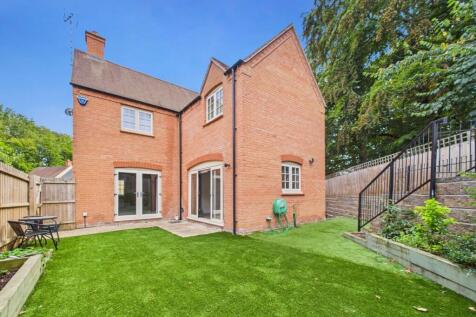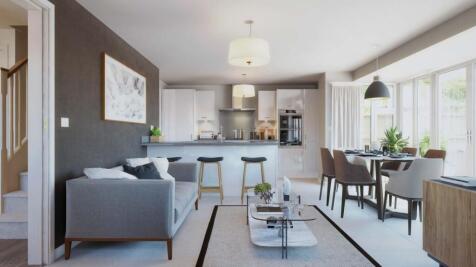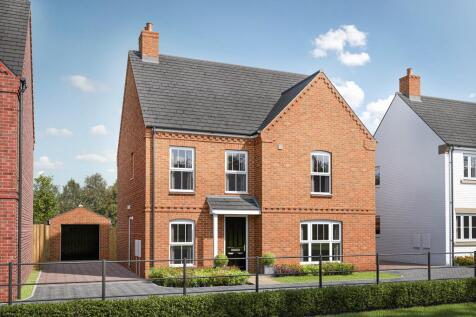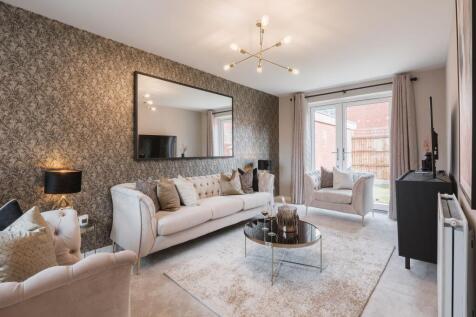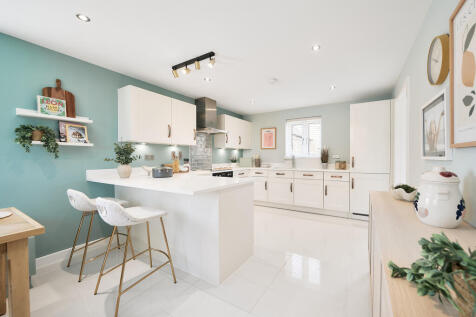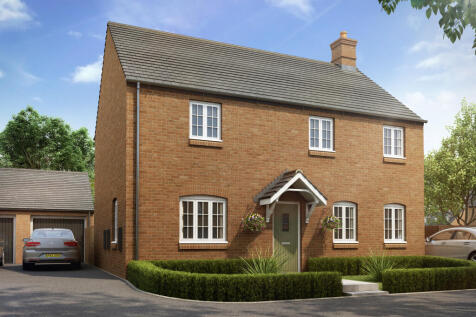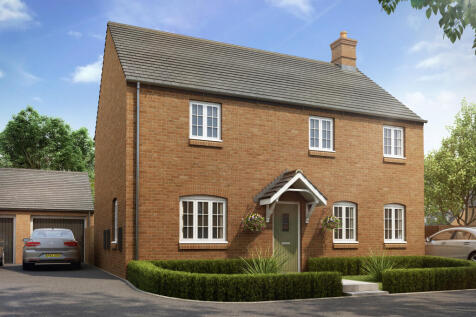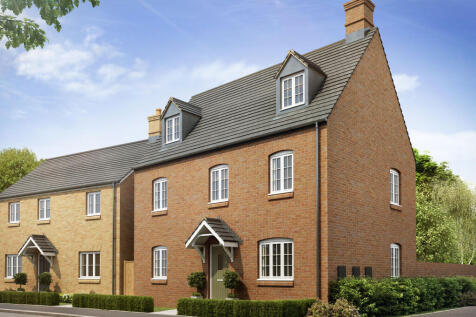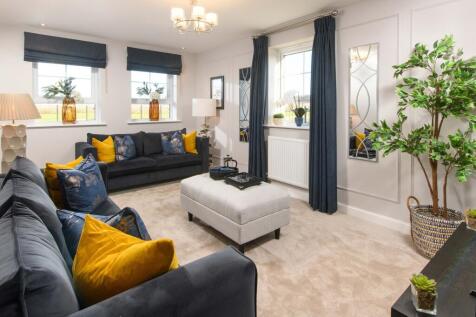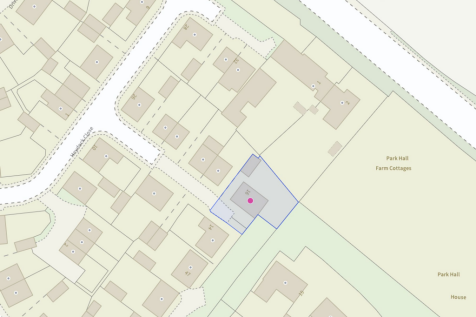4 Bedroom Houses For Sale in Towcester, Northamptonshire
£10,000 DEPOSIT BOOST - Solar panels - EV charging pod - The Norton Georgian - Experience elegance with an open-plan kitchen diner flowing into a cosy family space. A utility room adds ease, while French doors open to a charming garden, ideal for entertaining. The lounge invites relaxation, and a...
Watling Mews is an exclusive gated community, comprising just six bespoke, individual properties, built to exacting standards by recognised local builders, Fairline Homes. Plot 3 is a three storey, mid-terrace, town house constructed with a mixture of stone and brick with the 1,578 squar...
Watling Mews is an exclusive gated community, comprising just six bespoke, individual properties, built to exacting standards by recognised local builders, Fairline Homes. Plot 4 is a three storey, end of terrace, town house constructed with a mixture of stone and brick with the 1,557 sq...
SAVE OVER £45,000 - 5% DEPOSIT BOOST WORTH £27,150* - STAMP CONTRIBUTION - Upgraded kitchen - Flooring package included - Bedroom 1 wardrobe included - The Tiffield Vernacular - Explore this uniquely designed home offering a large open-plan kitchen with family/dining areas to entertain and relax....
5% DEPOSIT BOOST WORTH £26,900*- FULLY INTEGRATED KITCHEN UPGRADE - FLOORING & BLINDS PACKAGES - THE ALDERTON VERNACULAR - Featuring an open-plan kitchen diner with family area and French doors onto the garden. The spacious bay-fronted lounge also features French doors to the garden. Upstairs ar...
5% DEPOSIT BOOST WORTH £26,900* - FLOORING PACKAGE INCLUDED - UPGRADED KITCHEN - BEDROOM 1 WARDROBE - SOLAR PANELS & EV CHARGING POD INCLUDED - TIFFIELD GEORGIAN - Featuring a large open-plan kitchen with dining/family areas and utility room stretching along the rear of the home. At the front of ...
Modern detached family home on the sought after Redrow Burcote Park development Towcester. Four bedrooms, ensuite to master, bathroom, kitchen/dining room, utility room, sitting room, family room and cloakroom. Garage, driveway parking for several vehicles and fully landscaped rear garden.
**SAVE OVER £48,000** £36,750 DEPOSIT BOOST* - **STAMP DUTY CONTRIBUTION - FLOORING PACKAGE INCLUDED - UPGRADED KITCHEN - BLINDS & BEDROOM 1 WARDROBE INCLUDED - THE CORNELL - Featuring an open-plan kitchen diner with family area and French doors onto the garden. A spacious lounge on the opposite...
The Adstone has an open-plan kitchen/dining room, a separate living room with French doors to the garden, a downstairs WC and a utility room with outside access. There are four bedrooms; bedroom one is en-suite and the others share a family bathroom. Fitted storage cupboards are useful extras.
PLOT 265 THE RADLEIGH AT TOWCESTER At the front of this home you will find a spacious lounge and a separate study. The back of the home features an open-plan kitchen with family and dining areas which lead out onto the garden through French doors. There is also an adjoining utility room. Upstairs...
The Adstone has an open-plan kitchen/dining room, a separate living room with French doors to the garden, a downstairs WC and a utility room with outside access. There are four bedrooms; bedroom one is en-suite and the others share a family bathroom. Fitted storage cupboards are useful extras.
Modern detached family home "The Kelso" built by Bloor in 2022. Four double bedrooms, ensuite to master, bathroom, open plan kitchen/dining/family room, sitting room, study, utility cupboard & WC. Fully enclosed garden, driveway parking & garage. Situated on a no through road opposite a green area.
The Adstone has an open-plan kitchen/dining room, a separate living room with French doors to the garden, a downstairs WC and a utility room with outside access. There are four bedrooms; bedroom one is en-suite and the others share a family bathroom. Fitted storage cupboards are useful extras.
The Halse is a four-bedroom family home with a kitchen/dining room with outside access via a utility room, a living room with French doors to the garden and a cloakroom. On the first floor, bedroom one is en-suite, the other bedrooms share a bathroom and there’s a useful built-in storage cupboard.
The Halse is a four-bedroom family home with a kitchen/dining room with outside access via a utility room, a living room with French doors to the garden and a cloakroom. On the first floor, bedroom one is en-suite, the other bedrooms share a bathroom and there’s a useful built-in storage cupboard.
The Halse is a four-bedroom family home with a kitchen/dining room with outside access via a utility room, a living room with French doors to the garden and a cloakroom. On the first floor, bedroom one is en-suite, the other bedrooms share a bathroom and there’s a useful built-in storage cupboard.
The Blakesley Corner is a detached, four-bedroom home with a living room, kitchen/dining room and utility room, both with outside access, and a downstairs WC. Two bedrooms share the first floor (one with an en suite) with the family bathroom; the other two bedrooms are on the second floor.
IDEAL CORNER PLOT DISCOVER THE ALDERNEY PLOT 248 AT TOWCESTER GRANGE - This detached family home is light and airy with two sets of French doors leading you to the rear garden. One set features as part of the dual aspect lounge and the other from the kitchen with family breakfast area. The d...
The Blakesley Corner is a detached, four-bedroom home with a living room, kitchen/dining room and utility room, both with outside access, and a downstairs WC. Two bedrooms share the first floor (one with an en suite) with the family bathroom; the other two bedrooms are on the second floor.
IDEAL CORNER LOCATION. *PLOT 234 - HESKETH AT TOWCESTER GRANGE*. Featuring a large open-plan kitchen with dining area features French doors onto your rear garden. A spacious lounge with plenty of room to relax in completes your ground floor. On the first floor you will find your main bedroom with...
Modern detached family home occupying a corner plot on a no-through road. Four bedrooms, ensuite to master, family bathroom, kitchen/dining room with utility and cloakroom. Front and generous rear garden. Driveway parking and detached garage fully shelved. Persimmon Halse design built 2019.
Set in a convenient yet secluded location within the heart of Towcester, this detached home offers spacious and flexible accommodation. Recently constructed in 2024 to a brilliant standard, the property extends to approximately 1,399 sq ft, to include two ground floor bedroom with en-suite, stunn...
