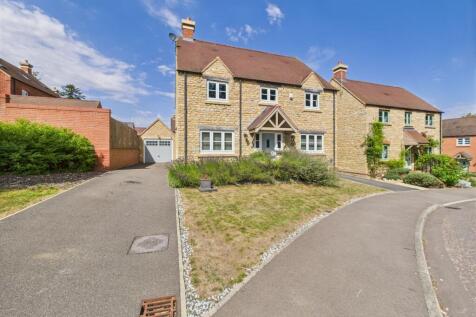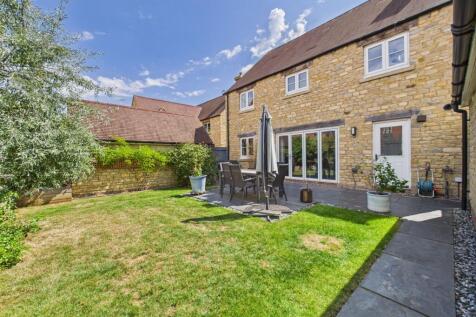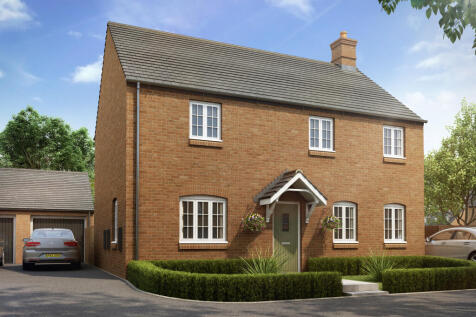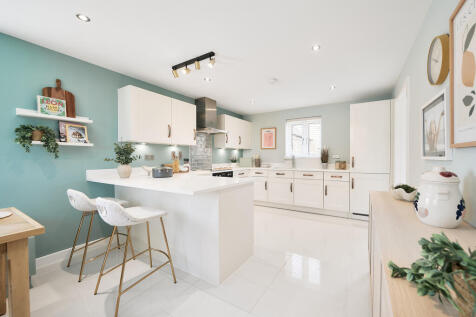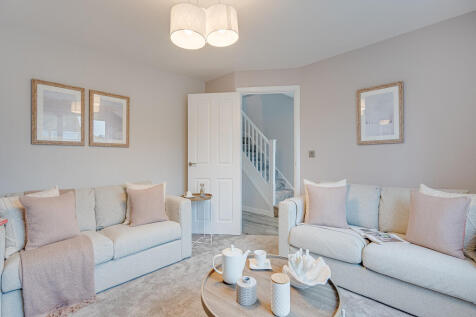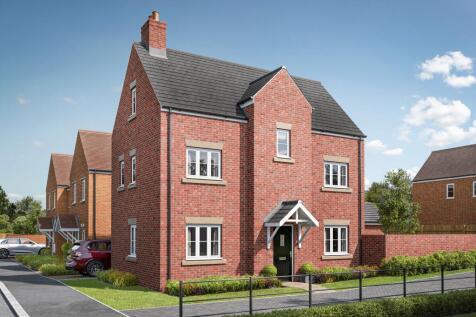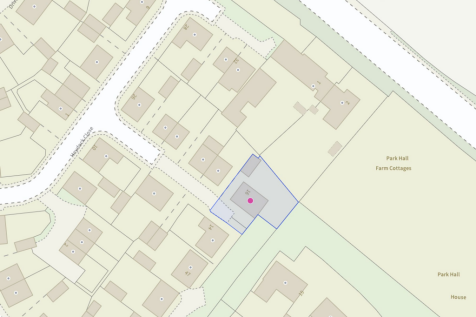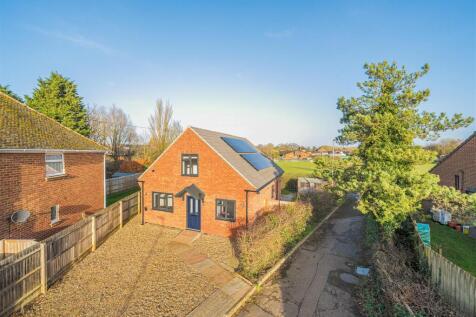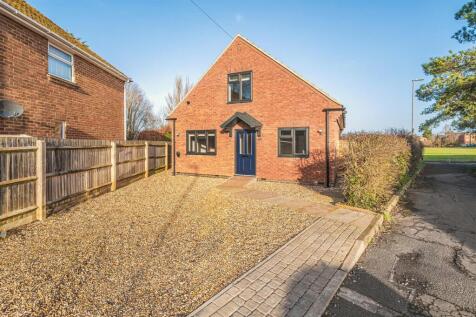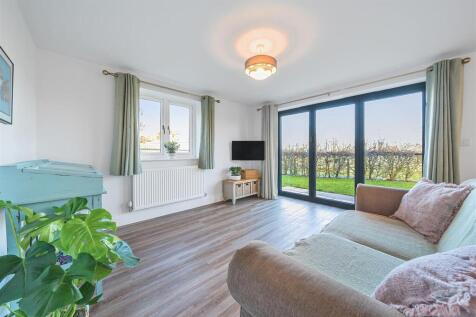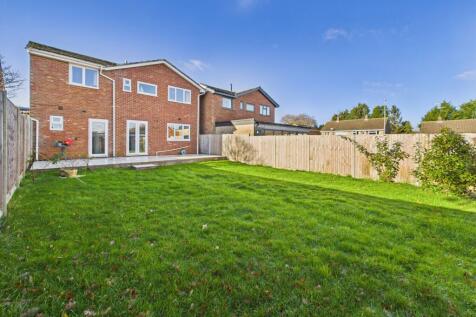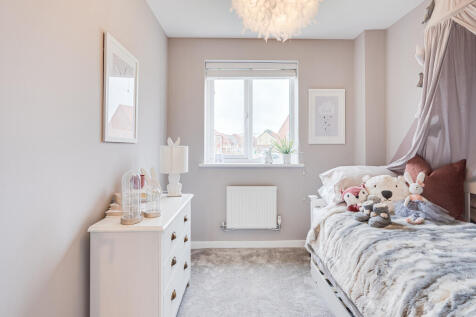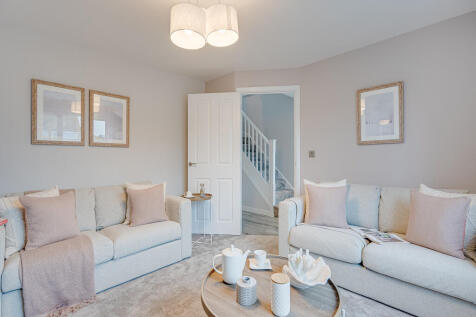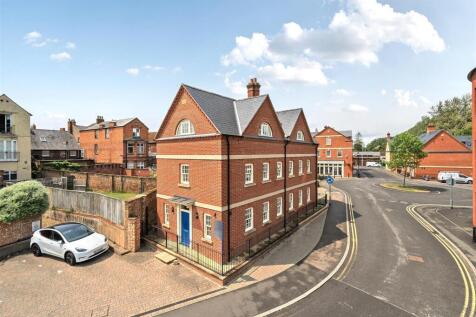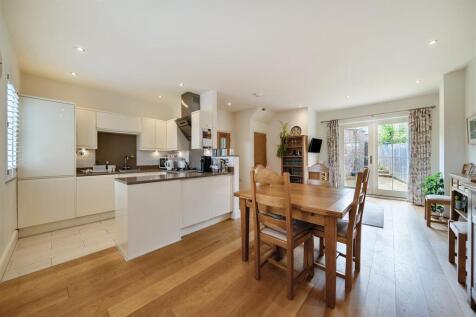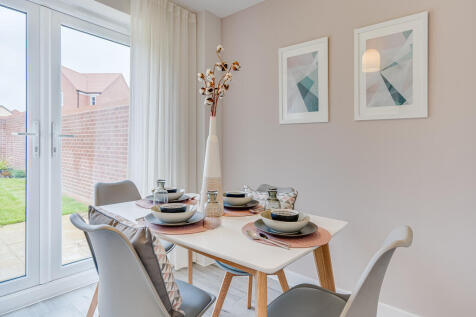Houses For Sale in Towcester, Northamptonshire
Stone built modern detached family home on the Redrow Wood Burcote development. Four double bedrooms, ensuite to master, bathroom, kitchen/dining/family room, utility room, sitting room and cloakroom. Gardens to front and rear with parking for several vehicles and garage.
Modern detached family home "The Kelso" built by Bloor in 2022. Four double bedrooms, ensuite to master, bathroom, open plan kitchen/dining/family room, sitting room, study, utility cupboard & WC. Fully enclosed garden, driveway parking & garage. Situated on a no through road opposite a green area.
The Adstone has an open-plan kitchen/dining room, a separate living room with French doors to the garden, a downstairs WC and a utility room with outside access. There are four bedrooms; bedroom one is en-suite and the others share a family bathroom. Fitted storage cupboards are useful extras.
The Halse is a four-bedroom family home with a kitchen/dining room with outside access via a utility room, a living room with French doors to the garden and a cloakroom. On the first floor, bedroom one is en-suite, the other bedrooms share a bathroom and there’s a useful built-in storage cupboard.
The Halse is a four-bedroom family home with a kitchen/dining room with outside access via a utility room, a living room with French doors to the garden and a cloakroom. On the first floor, bedroom one is en-suite, the other bedrooms share a bathroom and there’s a useful built-in storage cupboard.
The Halse is a four-bedroom family home with a kitchen/dining room with outside access via a utility room, a living room with French doors to the garden and a cloakroom. On the first floor, bedroom one is en-suite, the other bedrooms share a bathroom and there’s a useful built-in storage cupboard.
The Blakesley Corner is a detached, four-bedroom home with a living room, kitchen/dining room and utility room, both with outside access, and a downstairs WC. Two bedrooms share the first floor (one with an en suite) with the family bathroom; the other two bedrooms are on the second floor.
IDEAL CORNER PLOT DISCOVER THE ALDERNEY PLOT 248 AT TOWCESTER GRANGE - This detached family home is light and airy with two sets of French doors leading you to the rear garden. One set features as part of the dual aspect lounge and the other from the kitchen with family breakfast area. The d...
The Blakesley Corner is a detached, four-bedroom home with a living room, kitchen/dining room and utility room, both with outside access, and a downstairs WC. Two bedrooms share the first floor (one with an en suite) with the family bathroom; the other two bedrooms are on the second floor.
IDEAL CORNER LOCATION. *PLOT 234 - HESKETH AT TOWCESTER GRANGE*. Featuring a large open-plan kitchen with dining area features French doors onto your rear garden. A spacious lounge with plenty of room to relax in completes your ground floor. On the first floor you will find your main bedroom with...
Modern detached family home occupying a corner plot on a no-through road. Four bedrooms, ensuite to master, family bathroom, kitchen/dining room with utility and cloakroom. Front and generous rear garden. Driveway parking and detached garage fully shelved. Persimmon Halse design built 2019.
The Yardley is a three-bedroom, three-bathroom home. The kitchen/breakfast room, living room and the dining room are all a very good size and two sets of French doors lead to the garden. As well as a cloakroom there are three shower/bathrooms upstairs, two are en-suites and one is a family bathroom.
Set in a convenient yet secluded location within the heart of Towcester, this detached home offers spacious and flexible accommodation. Recently constructed in 2024 to a brilliant standard, the property extends to approximately 1,399 sq ft, to include two ground floor bedroom with en-suite, stunn...
The Hartwell is a three-bedroom, two-bathroom home with a kitchen/dining/family room and French doors to the garden. The living room also has French doors and there’s also a utility room and a cloakroom. On the first floor, the master bedroom is en-suite and the other bedrooms use a family bathroom.
The Hartwell is a three-bedroom, two-bathroom home with a kitchen/dining/family room and French doors to the garden. The living room also has French doors and there’s also a utility room and a cloakroom. On the first floor, the master bedroom is en-suite and the other bedrooms use a family bathroom.
Modern detached family home built by Charles Church 2019. Three double bedrooms, two ensuites and family bathroom, kitchen/dining room, sitting room and family room. Corner plot with front/side garden, potential for extra parking. Fully landscaped rear garden, garage & tandem driveway parking.
Modern detached three storey family home on the Towcester Racecourse Estate. Four double bedrooms, ensuite to master, family bathroom, kitchen/dining room with utility room, sitting room and cloakroom. Fully landscaped garden, tandem driveway parking, EV charger and detached garage.
Modern detached family home on a corner plot opposite the green. Bloor Homes "The Arlington Special" built 2020. Four bedrooms, ensuite to master, family bathroom, open plan kitchen/dining/family room, sitting room, utility and WC. Tandem driveway parking, detached garage and fully enclosed garden.
The Blakesley Corner is a detached, four-bedroom home with a living room, kitchen/dining room and utility room, both with outside access, and a downstairs WC. Two bedrooms share the first floor (one with an en suite) with the family bathroom; the other two bedrooms are on the second floor.
The Hartwell is a three-bedroom, two-bathroom home with a kitchen/dining/family room and French doors to the garden. The living room also has French doors and there’s also a utility room and a cloakroom. On the first floor, the master bedroom is en-suite and the other bedrooms use a family bathroom.
This stunning, four bedroom town house, situated within the very centre of Towcester, boasts views across the river Tove to the Water Meadows and open countryside beyond. Built in 2016 by Clayson Country Homes, the property is beautifully presented throughout, to include a superb kitchen/dining/l...
The Blakesley Corner is a detached, four-bedroom home with a living room, kitchen/dining room and utility room, both with outside access, and a downstairs WC. Two bedrooms share the first floor (one with an en suite) with the family bathroom; the other two bedrooms are on the second floor.
