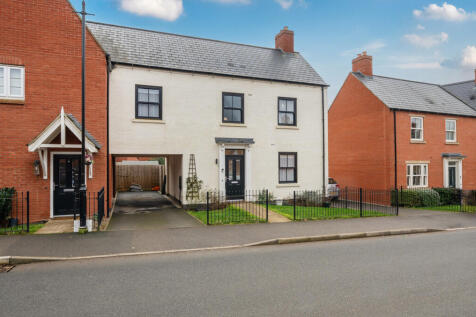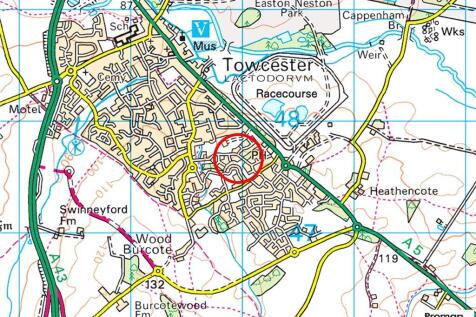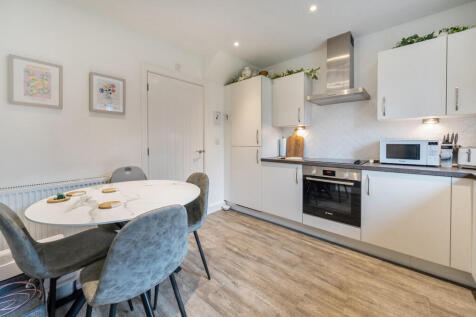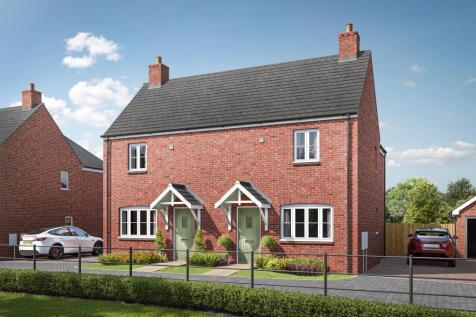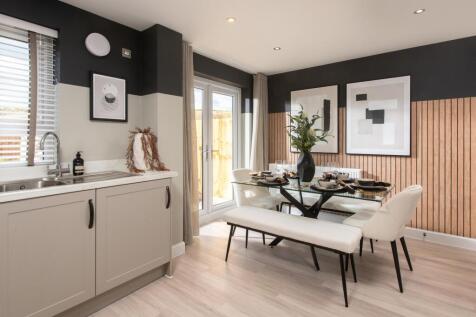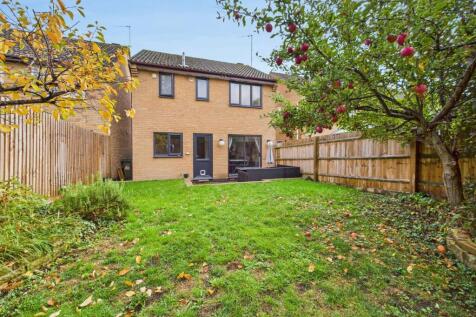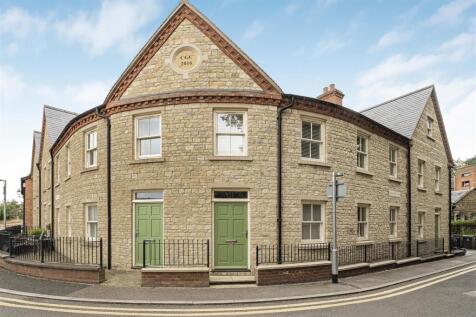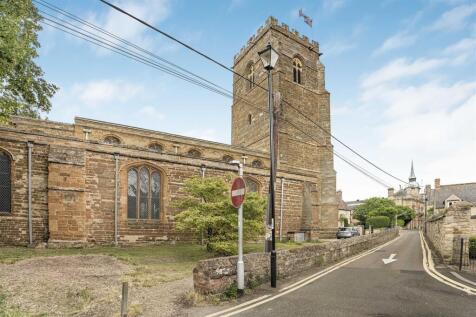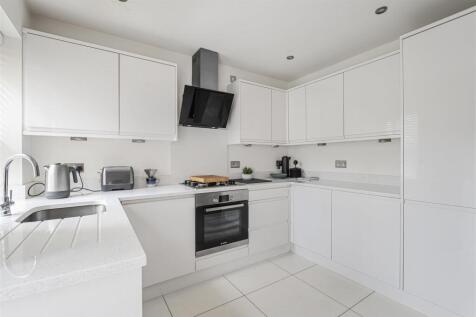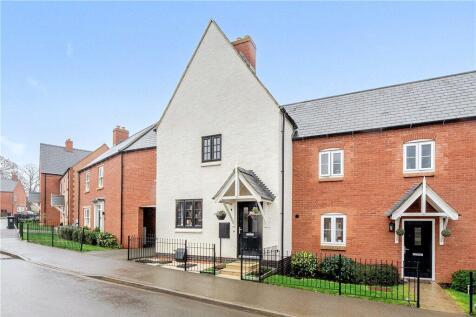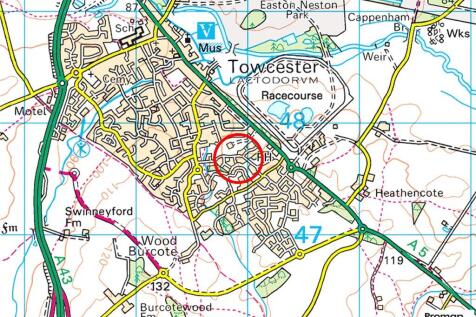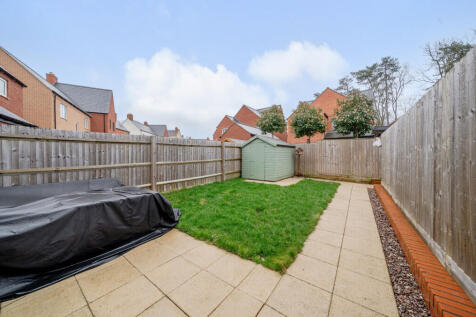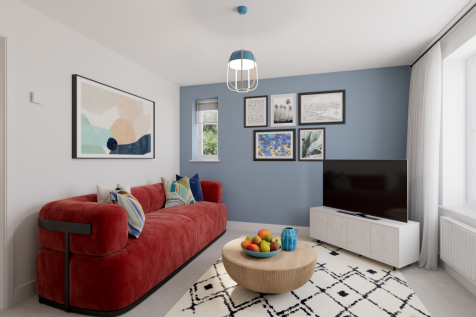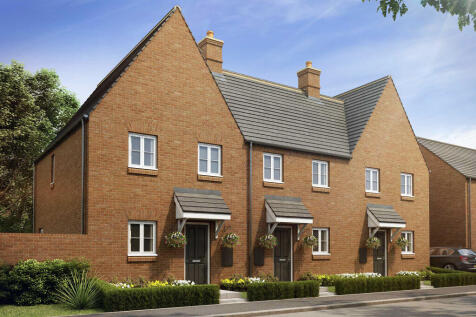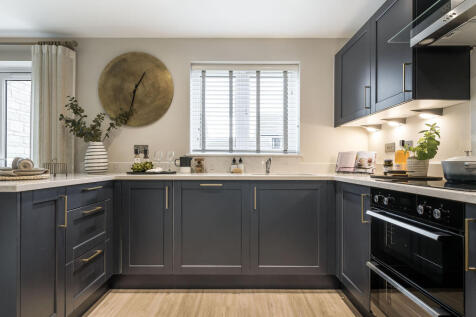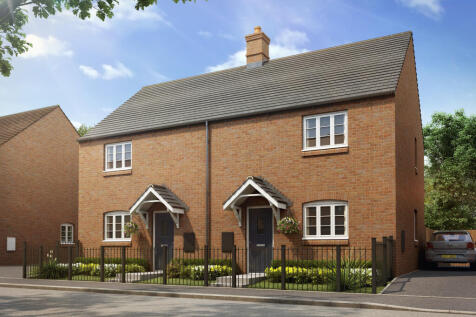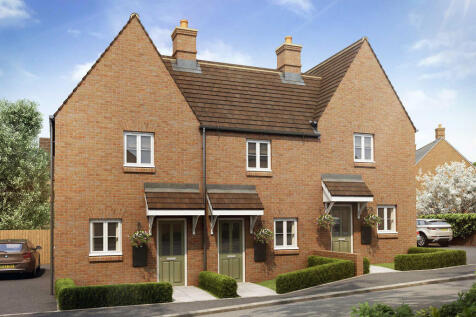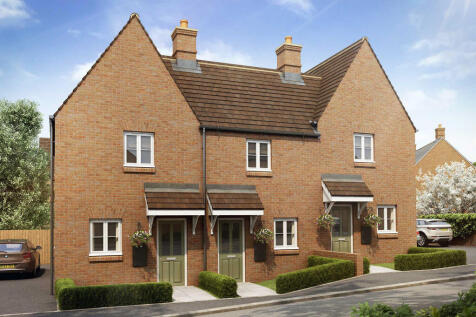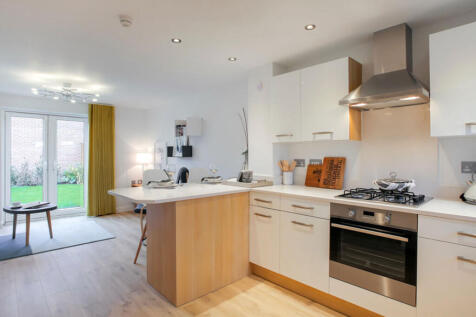Houses For Sale in Towcester, Northamptonshire
PLOT 247 THE RICHMOND AT TOWCESTER GRANGE - This 2-bedroom home is perfect for first time buyers. The ground floor has a modern kitchen and a spacious lounge with room for a dining table. French doors open to your garden. Upstairs there is an en suite main bedroom and a further double bedroom. An...
Modern three bedroom family home located on the Towcester Racecourse Estate. Ensuite to master, family bathroom, kitchen/dining room, sitting room and cloakroom,. Fully enclosed garden with tandem driveway and garage. Complete chain estimated completion date March/April/May.
PLOT 238 THE ELLERTON AT TOWCESTER GRANGE This bright and practical home is ideal for modern family living. The large open-plan kitchen with ample dining space has French doors leading out to the garden. The home also features a spacious lounge for all of the family to relax in. Upstairs the mai...
An immaculately presented three bedroom property situated in the highly popular Racecourse Development within the Roman market town of Towcester. Built by Bloor, in brief this home comprises: entrance hall, sitting room, kitchen/dining room, three bedrooms, bathroom, ensuite and cloakroom. This h...
PLOT 227 - THE ELLERTON This semi detached home has a spacious open plan kitchen with a dining area and French doors to the garden. There's also a bright and airy lounge, a cloakroom and some understairs storage. Upstairs you'll find an en suite main bedroom, a further double bedroom, a single a...
*PLOT 236 - MAIDSTONE AT TOWCESTER GRANGE*. The Maidstone is an energy-efficient 3 bedroom home. It features a spacious lounge with space to work from home, an open-plan kitchen, and French doors to the garden. There's also a downstairs cloakroom and some handy under-stairs storage. Upstairs you'...
Extended semi-detached family home in Central Towcester. Three bedrooms, dressing room with plumbing for ensuite, bathroom, kitchen/dining room, sitting room with wood burning fire, heated conservatory and cloakroom. Driveway parking for multiple vehicles and fully enclosed south/east facing garden.
Part of the Moat Lane development constructed by Clayson Country Homes in 2016, this three bedroom character property occupies an enviable location in the centre of the historic town of Towcester. The accommodation comprises entrance hall, cloakroom, sitting room, kitchen / dining room, three fir...
A three bedroom home offered with no onward chain, built by Bloor Homes in 2020. Located in the highly popular Roman market town of Towcester. In brief this home comprises: entrance hall, sitting room, kitchen/dining room, three bedrooms, ensuite, bathroom and cloakroom. This property also benef...
The Danbury has a lovely natural flow that leads you through the living space. The hallway opens into the living room, the living room into the kitchen/dining room and the kitchen/dining room into the garden. This home will suit first-time buyers and young professionals.
The Weedon works well for modern living. This three-bedroom home has a spacious living room with French doors to the garden and an open-plan kitchen/dining room. The main bedroom is en-suite and the other two share a bright family bathroom. There are two useful storage cupboards on the first floor.
The Weedon works well for modern living. This three-bedroom home has a spacious living room with French doors to the garden and an open-plan kitchen/dining room. The main bedroom is en-suite and the other two share a bright family bathroom. There are two useful storage cupboards on the first floor.
The Weedon works well for modern living. This three-bedroom home has a spacious living room with French doors to the garden and an open-plan kitchen/dining room. The main bedroom is en-suite and the other two share a bright family bathroom. There are two useful storage cupboards on the first floor.
The Silverstone is a family home with three bedrooms and two bathrooms. There’s a kitchen, living/dining room with French doors to the garden, a downstairs WC and a built-in storage cupboard. Bedroom one is en-suite, bedrooms two and three share the family bathroom and there’s more storage space.
The Weedon works well for modern living. This three-bedroom home has a spacious living room with French doors to the garden and an open-plan kitchen/dining room. The main bedroom is en-suite and the other two share a bright family bathroom. There are two useful storage cupboards on the first floor.
PLOT 247 THE RICHMOND AT TOWCESTER GRANGE - This 2-bedroom home is perfect for first time buyers. The ground floor has a modern kitchen and a spacious lounge with room for a dining table. French doors open to your garden. Upstairs there is an en suite main bedroom and a further double bedroom. An...
Semi-detached family home in Towcester. Two double bedrooms, bathroom, open plan kitchen/living room, downstairs shower room and utility room. garage storage. Driveway parking for two vehicles, front garden and fully enclosed rear garden. Available with no onward chain.
A modern semi-detached house constructed in 2021 in central Towcester. Kitchen, sitting/dining room, cloakroom, two double bedrooms and bathroom. South west facing landscaped garden & driveway parking. Ideal for first time buyer or investment purchase. Available with no onward chain.
The Eydon offers a bright open-plan ground floor with French doors to the garden. The kitchen area is at the front of the house and there's a useful downstairs cloakroom. Upstairs, two good-sized bedrooms share a family bathroom. Additional storage space in bedroom two is another practical feature.
The Eydon offers a bright open-plan ground floor with French doors to the garden. The kitchen area is at the front of the house and there's a useful downstairs cloakroom. Upstairs, two good-sized bedrooms share a family bathroom. Additional storage space in bedroom two is another practical feature.
The Ithon is a two-bedroom home with an open-plan layout. French doors lead into the garden and make the ground floor lovely and light. A downstairs WC is a great practical feature. Upstairs, the two bedrooms share the family bathroom and there's a useful storage cupboard in the larger of the two.
The Ithon is a two-bedroom home with an open-plan layout. French doors lead into the garden and make the ground floor lovely and light. A downstairs WC is a great practical feature. Upstairs, the two bedrooms share the family bathroom and there's a useful storage cupboard in the larger of the two.







