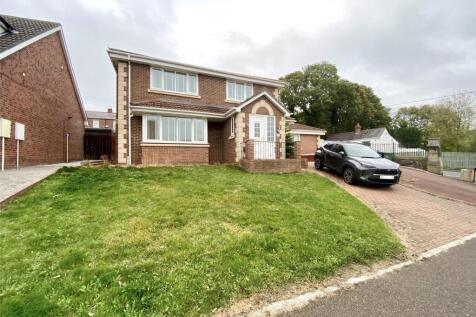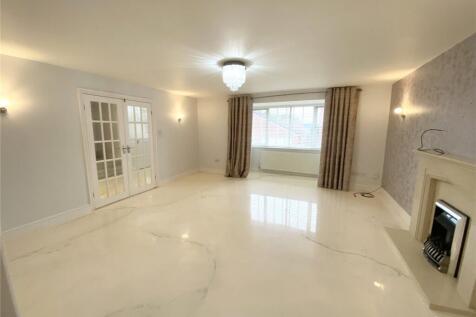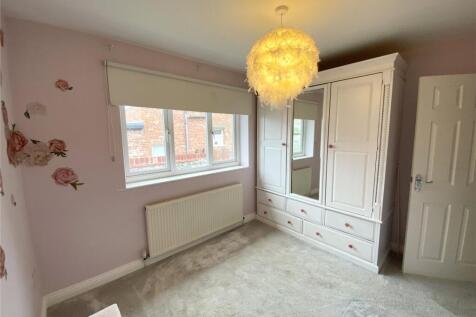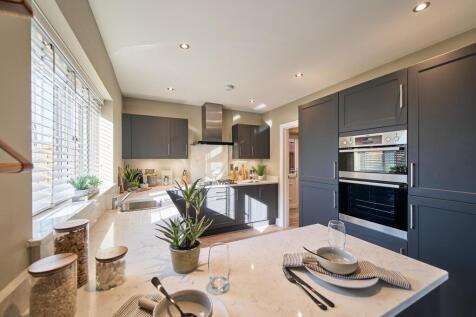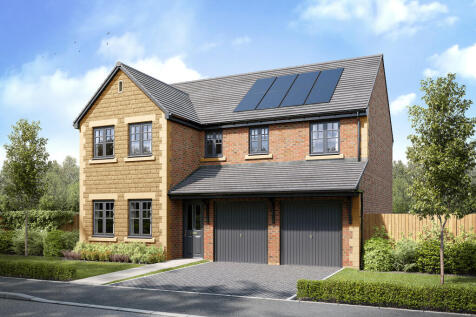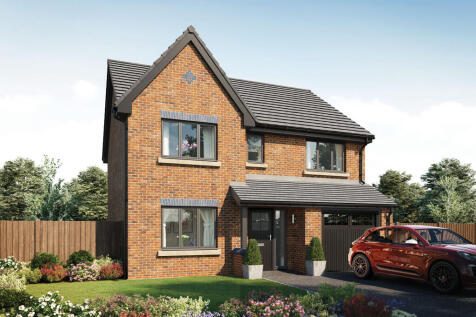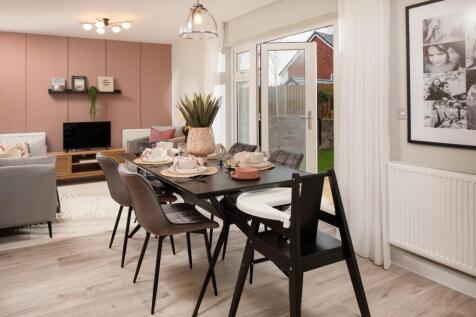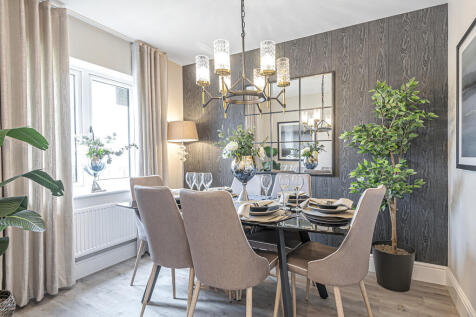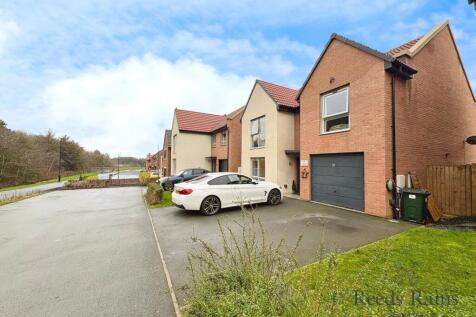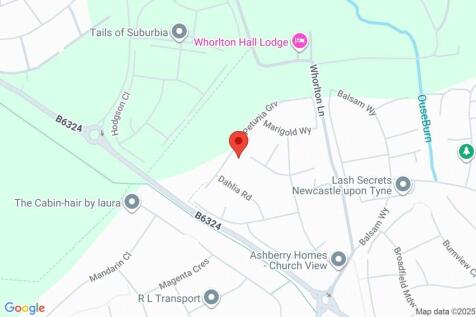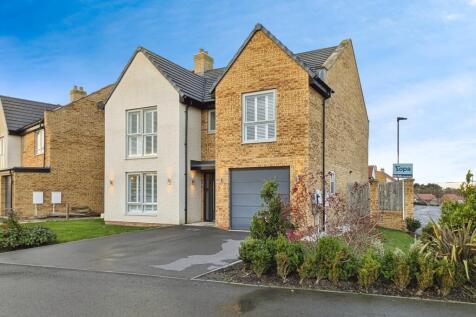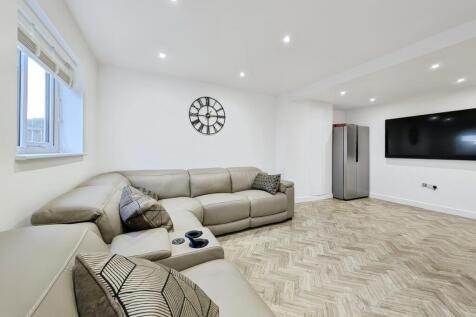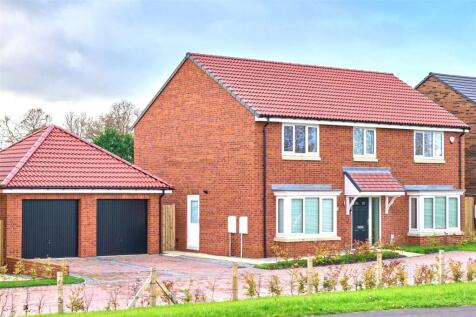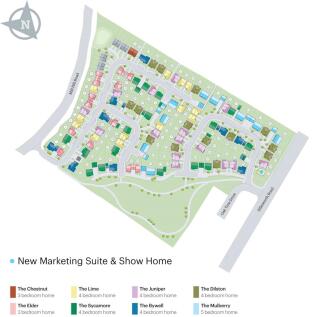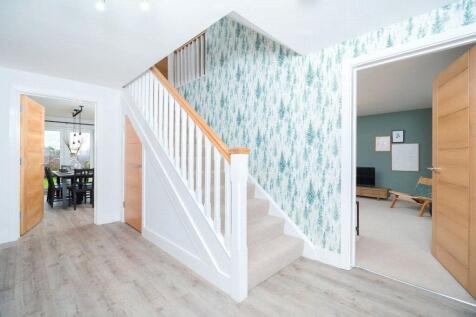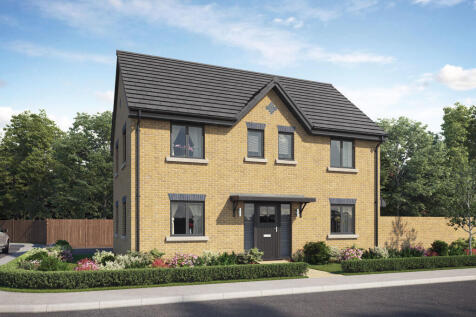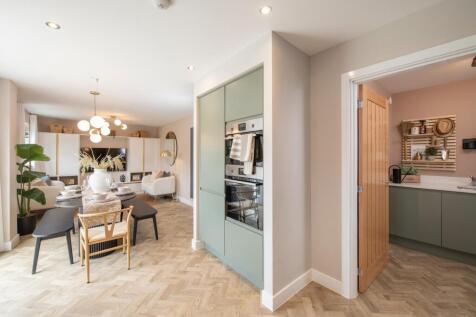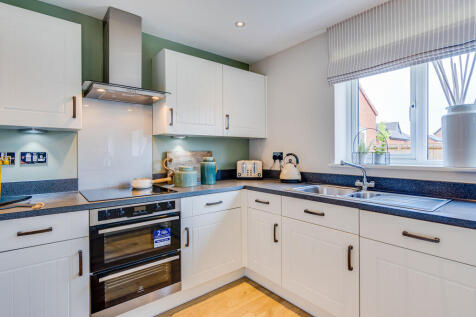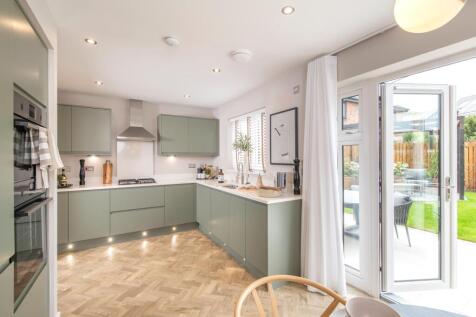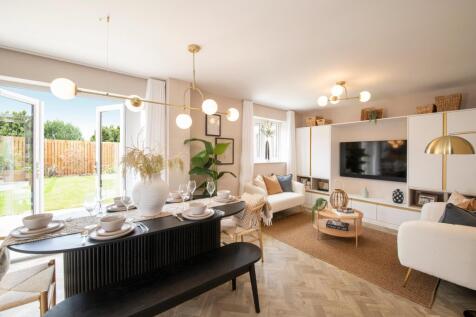Detached Houses For Sale in Tyne And Wear
Red Hot Sales and Lettings are pleased to bring to the market this four bedroom detached house, situated in the village of Chopwell. The property boasts four generous bedrooms, dining kitchen, utility room and three reception rooms. Externally there is ample driveway parking and an op...
The Fenchurch is a five-bedroom family home with an integral double garage. The open-plan kitchen/dining/family room has two sets of French doors to the garden. A separate living room, utility room and downstairs WC are great features. Two of the bedrooms are en-suite and there's a family bathroom.
The Fenchurch is a five-bedroom family home with an integral double garage. The open-plan kitchen/dining/family room has two sets of French doors to the garden. A separate living room, utility room and downstairs WC are great features. Two of the bedrooms are en-suite and there's a family bathroom.
The Fenchurch is a five-bedroom family home with an integral double garage. The open-plan kitchen/dining/family room has two sets of French doors to the garden. A separate living room, utility room and downstairs WC are great features. Two of the bedrooms are en-suite and there's a family bathroom.
The Oxford is a detached, five-bedroom home with an integral double garage. The kitchen/dining/family room and separate living room each have French doors. There’s a utility room, cloakroom and home office. Upstairs, there’s an en-suite master bedroom, a Jack and Jill bathroom and a family bathroom.
This 4-bed spacious home with separate garage and block paved driveway features an open plan hallway and kitchen with island and bi-fold doors to the paved patio and turfed garden. The main bedroom links to an en-suite, and the main bathroom has a separate shower and double ended bath.
DUCHY HOMES The Hartwell - 5 Bedroom Detached Family Home. The Hartwell is a generous 5 bedroom home that delivers impressive living space across two floors. Its striking exterior and thoughtful design create a home that feels both spacious and refined, making it an ideal choice for growing fa...
This stunning four double bedroom detached home, has been extensively upgraded and remodelled creating an exceptional standard of accommodation. Internally the stylish interior is accessed via a reception hall with a cloakroom/wc and a staircase to the first floor. There is a superb lounge to t...
A much-improved and beautifully presented detached family home offering five bedrooms, three bathrooms, and a separate W/C, situated in the highly sought-after area of East Herrington. The property opens with an entrance porch leading into a bright and airy hallway with stairs to the fir...
This immaculate four-bedroom, three-bathroom detached house on Dahlia Road is positioned on the periphery of the estate in a quiet part of the street, directly opposite the woods. It offers spacious, elegantly finished interiors, including solid wood flooring in the living room and Amtico floorin...
**5% deposit paid available** At its heart is a stunning open-plan dining kitchen with a feature island, perfect for family meals or entertaining friends. To the rear, a bright family or garden room opens up to outdoor space, creating a seamless flow between inside and out. A useful utility room...
**NEW YEAR ,NEW HOME** Gentoo Homes Present ** Plot 32 The Mulberry BESTSELLING FAMILY HOME ! Ready to move into OPEN-PLAN kitchen/diner with BREAKFAST BAR and UTILITY providing GARDEN ACCESS. Diner and Family areas with FRENCH DOORS. Spacious lounge and STUDY with BAY WIND...
No Chain ** Stunning Family Detached Home ** Fabulously Upgraded & Extended Floor Plan ** Landscaped Gardens & Parking ** Early Viewing Advised ** The Plane is an impressive four-bedroom detached family home by Bellway, thoughtfully designed to offer generous, flexible living space ideal...
FIVE STAR ACCOMMODATION... this STUNNING five bedroom detached home with a DOUBLE GARAGE has the WOW factor! The immaculate accommodation comprises: Entrance door to welcoming hallway, lounge or dining room, open plan kitchen diner living space with Bi Fold doors to the rear, utility room, cloak...
The Holborn is a great family home with five bedrooms and three bathrooms, a large open-plan kitchen/breakfast/family room with two sets of French doors to the garden and the flexibility of separate living and dining rooms. Upstairs, two of the bedrooms are en-suite, and there’s a family bathroom.
This 4-bed home with integral garage and block paved driveway has an open plan kitchen with stylish island and bi-fold doors to a patio and turfed garden. The spacious main bedroom has an en-suite complete with rainfall shower and the main bathroom has a double ended bath and a separate shower.
