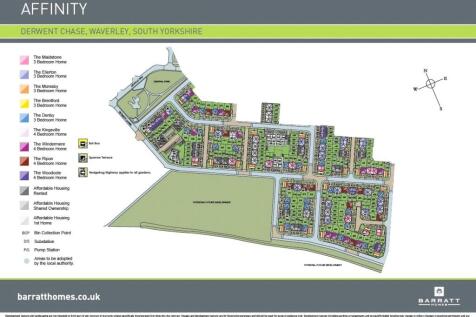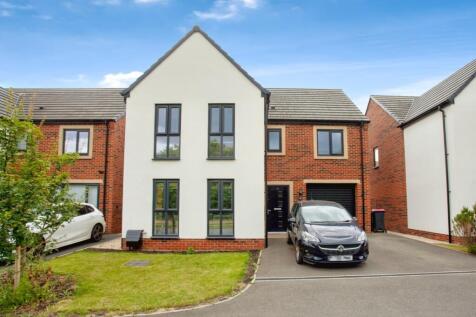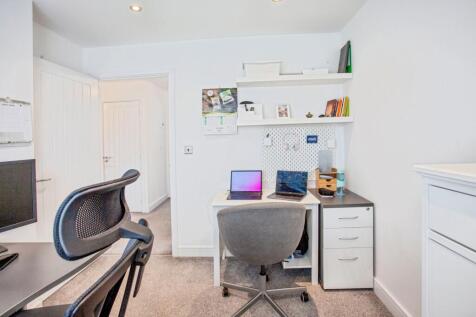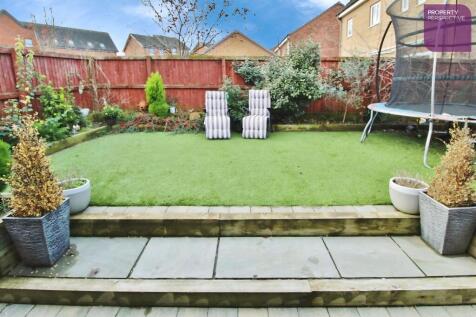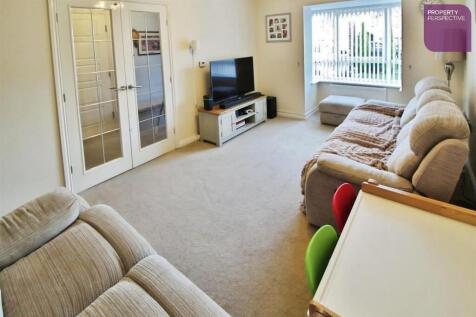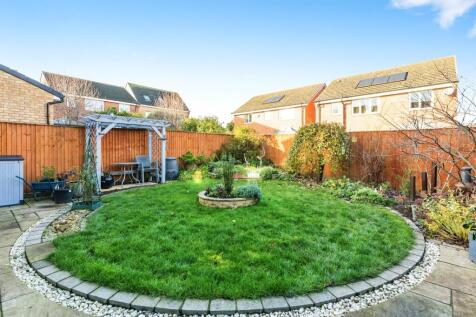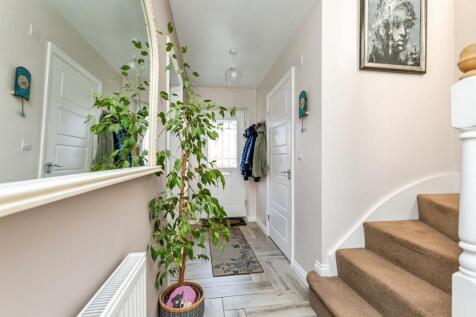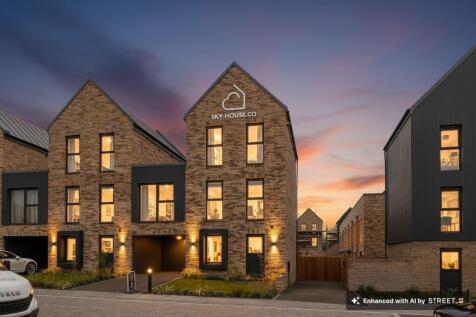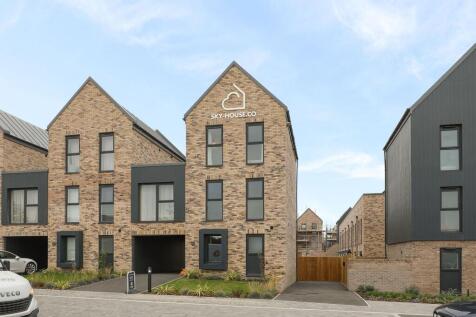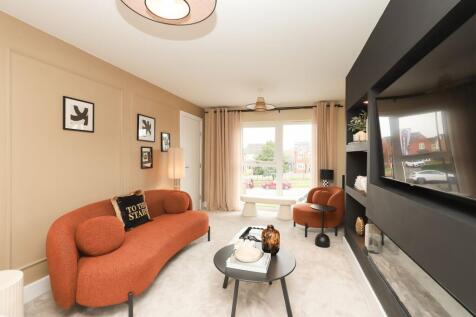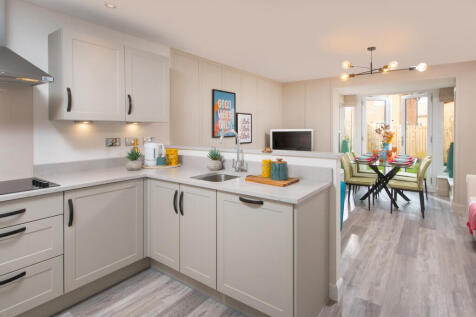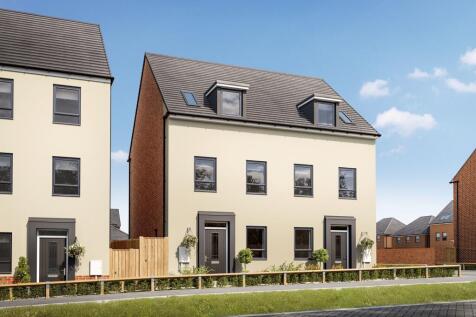Properties For Sale in Waverley, Rotherham
This beautifully designed 2-bedroom apartment offers modern living with stylish finishes, an open-concept layout, with ample windows that flood the space with natural light. The modern kitchen features sleek cabinetry and counter space, perfect for entertaining. With a spacious living ...
Stunning 5-Bedroom Detached Family Home | Prime Waverley Location Key Features: • Substantial 5-bedroom detached home • End-plot position with additional privacy • Parking for 5 cars • Planning permission granted for garage conversion •...
Meet Theodore… A very special five-bedroom detached corner plot featuring open plan kitchen and living. With french doors onto a rear private garden and a driveway with a detached garage. Sky-House Co. homes are built with the future in mind and with no hidden extras. Each home includes an air so...
GUIDE PRICE £430,000-£450,000 Discover this impressive four-bedroom detached house, perfectly situated in the highly sought-after modern development of Waverley. This contemporary home offers spacious and stylish living, ideal for families. Key features . Im...
GUIDE PRICE OF £425,000 - £435,000 This well-presented four bedroom detached home offers spacious family accommodation including an entrance hallway, bay-fronted lounge with feature fireplace, dining kitchen opening into a stunning orangery, utili...
***GUIDE PRICE £425,000 - £435,000*** Extended detached house on popular development. Modern dining kitchen with appliances plus contemporary bathroom, en suite & WC. 2 further reception rooms & 4 double bedrooms. Low maintenance gardens plus driveway & garage.
A beautifully presented four bedroom detached family home with garage and driveway, situated within the highly popular Waverley development. This impressive detached property offers spacious and well-balanced accommodation, finished to a high standard throughout and ready to move straig...
£390,000 - READY FOR A NEW FAMILY - Offered to market situated in a sought after area, is this stylish & modern four bedroom detached making the perfect family purchase. Boasting a well presented & spacious property with off road parking & a delightful rear garden & patio...CALL TO VIEW!!!
Meet Mildred - An inviting four-bedroom townhouse with open-plan kitchen dining space and first floor living area. Our homes are built with the future in mind and with no hidden extras. Each home includes an air source heat pump for clean energy, EV charging and solar panels as standard.
Parkin - 3-storey home, corner location with a South facing garden. £11,400 DEPOSIT CONTRIBUTION. OR, got a house to sell? Ask us about PART EXCHANGE. This 3-storey home is located on a CORNER and features an OPEN-PLAN DINING KITCHEN with a BAY-FRONTED WINDOW. You'll also find a spacious LOUNGE w...
The Parkin - 3-storey home, located on a corner with an en suite main bedroom. Available with £18,250 DEPOSIT CONTRIBUTION, FREE FLOORING (worth £3,900) and UPGRADED KITCHEN (worth £2,200). Or,STAMP DUTY CONTRIBUTION when you PART EXCHANGE. Located on a CORNER, the Cannington features an OPEN-PL...
The Cannington - 3-storey home, with a South-West facing garden an en suite main bedroom. £10,800 DEPOSIT CONTRIBUTION. OR, got a house to sell? Ask us about PART EXCHANGE. The 3-STOREY, SEMI-DETACHED CANNINGTON features an OPEN-PLAN DINING KITCHEN and FAMILY AREA, with French doors leading to th...
The Cannington - 3-storey home, with a South-West facing garden an en suite main bedroom. £10,800 DEPOSIT CONTRIBUTION. OR, got a house to sell? Ask us about PART EXCHANGE. The 3-STOREY, SEMI-DETACHED CANNINGTON features an OPEN-PLAN DINING KITCHEN and FAMILY AREA, with French doors leading to th...
The Greenwood - 3-storey home with a South facing garden and an en suite main bedroom. Available with £17,600 DEPOSIT CONTRIBUTION, FREE FLOORING (worth £7,300) and UPGRADED KITCHEN (worth £2,200). Or, ask us about PART EXCHANGE. This 3-storey home features an OPEN-PLAN KITCHEN and FAMILY AREA ...


