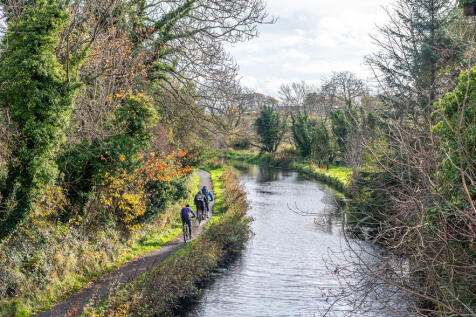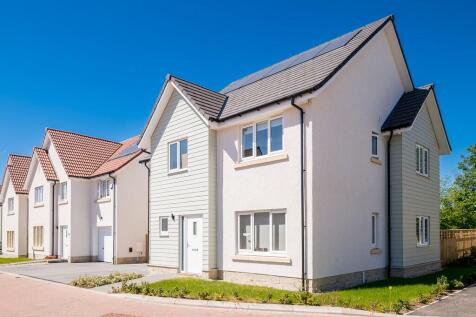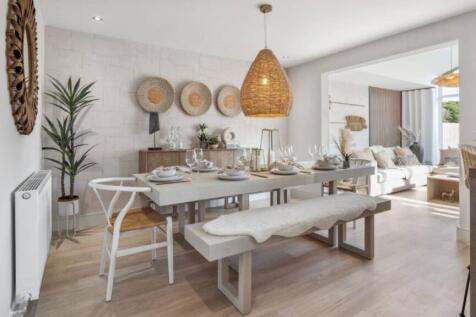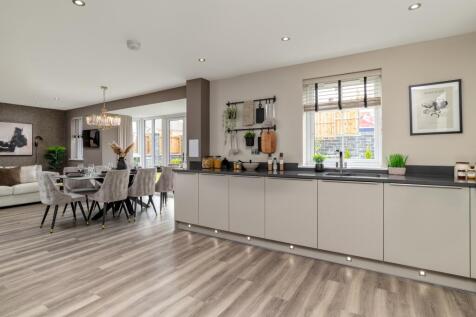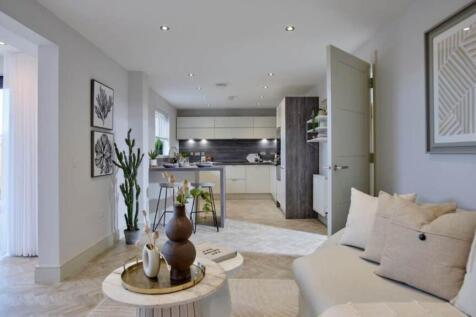4 Bedroom Houses For Sale in West Lothian
A practical family home designed for modern living where light and space rule. An open-plan kitchen with adjacent utility room and WC has bright dining and family areas leading to the garden via a French doors. The spacious lounge to the front has plenty of room to relax in. Upstairs are four dou...
The Guimard is a spectacular family home with SOUTH WEST FACING GARDEN, offering 1641 SQUARE FEET of living space and a DETACHED GARAGE. The downstairs area comprises a light and spacious OPEN PLAN DESIGNER KITCHEN and family area, with FRENCH DOORS out onto the garden. This large, light, open pl...
Elegant 4 bedroom detached home with open-plan kitchen, dining and lounge area for seamless entertaining Patio Doors encouraging Family Living Seperate Family Room Utility,WC Wide Hallway. 4 Double bedrooms Bed 1 Walk in Wardrobe Ensuite, Jack & Jill serves Bed 3 & 4 + Family bathroom Large Hallway
Bangour Village Estate - Plot 37 - 1342 sq ft (124.71 sq m) The Blake offers luxury family living with a bright and spacious layout. The ground floor comprises a welcoming hallway, a separate formal lounge, an open plan dining kitchen with a family area that extends the width of the home,...
Elegant 4 bedroom detached home with open-plan kitchen, dining and lounge area for seamless entertaining Patio Doors encouraging Family Living Seperate Family Room Utility,WC Wide Hallway. 4 Double bedrooms Bed 1 Walk in Wardrobe Ensuite, Jack & Jill serves Bed 3 & 4 + Family bathroom Large Hallway
The bright, open-plan kitchen includes dining and family areas and has a full-height glazed bay with French doors to the garden, allowing in plenty of natural light. There is also an adjoining utility room and the lounge is a bright and pleasant place to relax. On the first floor there are four g...
The Elliot Garden Room is a DETACHED FAMILY HOME with 1,640 SQUARE FEET of living space and an INTEGRATED GARAGE. The downstairs space comprises a light and spacious OPEN PLAN KITCHEN and dining area which leads into the garden room, with striking CATHEDRAL STYLE WINDOWS overlooking the garden. T...
The bright, open-plan kitchen includes dining and family areas and has a full-height glazed bay with French doors to the garden, allowing in plenty of natural light. There is also an adjoining utility room and the lounge is a bright and pleasant place to relax. On the first floor there are four g...
The open-plan kitchen/dining/family area, with French doors to the garden, is the hub of the home in The Ballater. The ground floor also features a utility room, lounge, separate study and WC. Upstairs are four double bedrooms, the main bedroom benefits from an en suite, and there is also the fam...
The open-plan kitchen/dining/family area has a full-height glazed bay with French doors to the garden. There is also an adjoining utility room and the lounge is a bright and pleasant place to relax. On the first floor, there are four double bedrooms, bedroom 1 & 2 with an en suite, and a family b...
The open-plan kitchen/dining/family area has a full-height glazed bay with French doors to the garden. There is also an adjoining utility room and the lounge is a bright and pleasant place to relax. On the first floor, there are four double bedrooms, bedroom 1 & 2 with an en suite, and a family b...
The Easton Garden Room is a DETACHED 4-bedroom family home offering 1,566 SQUARE FEET of living space and an INTEGRATED GARAGE. The downstairs space comprises a light and spacious OPEN PLAN kitchen and dining room which leads into the STATEMENT GARDEN ROOM, with floor to ceiling CATHEDRAL STYLE...
This lovely four-bedroom detached home in Muriestons exclusive Laurel Park Estate offers buyers a generous layout, stylish modern finishes, and plentiful light. With an expansive garden and double garage, it is ideal for a growing or established family. EPC Rating - Band A
Beautifully appointed four bedroom detached family villa close to the town's amenities and the central motorway network for commuting. Luxuriously finished with stylish fittings throughout, and boasting a large enclosed rear garden, the property is ideally positioned with a leafy outlook to the r...
FULL LBTT PAID WORTH £pound;18,849* PLUS LUXURY FLOORING PACKAGE! The Easton Garden Room is a DETACHED 4-bedroom family home offering 1,566 SQUARE FEET of living space and an INTEGRATED GARAGE. The downstairs space comprises a light and spacious OPEN PLAN kitchen and dining room which leads int...
Bangour Village Estate - Plot 33 - 1328 sq ft (123.34 sq m) An ideal home for growing families, the Drummond features a spacious dining kitchen with French doors and open plan family dining space leading directly to the private back garden. The ground floor comprises of a separate form...
A modern detached villa forming part of the prestigious Millgate Lawns development by Cala Homes in the popular village of Winchburgh, close to local amenities and transport links. Offering practicality, space and style in equal measure, alongside Cala’s high specification throughout, The Barrie ...
Help to move? Let’s talk... Enjoy 5% deposit paid* (which could equate to a saving of £22,249.75) flooring, lights & blinds available on this impressive home. Spacious rear garden and flexible bedrooms to suit your needs. Showhome of this style available at our nearb...


