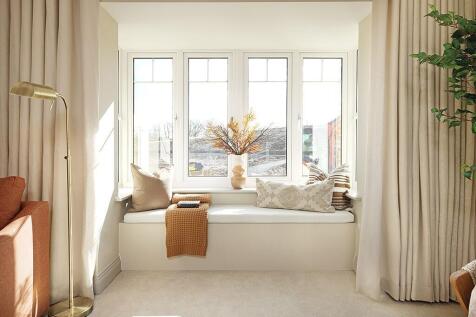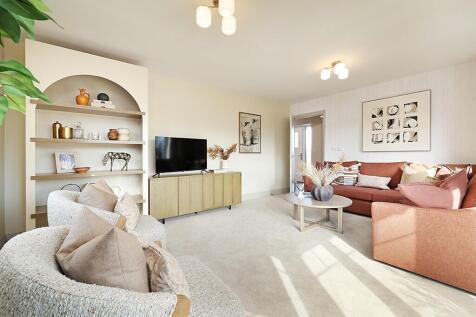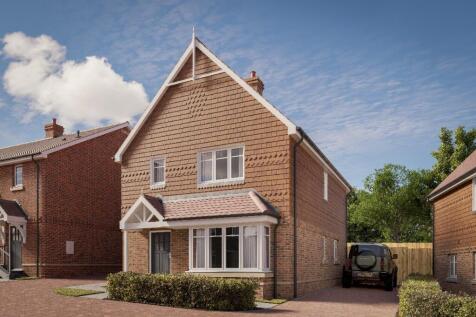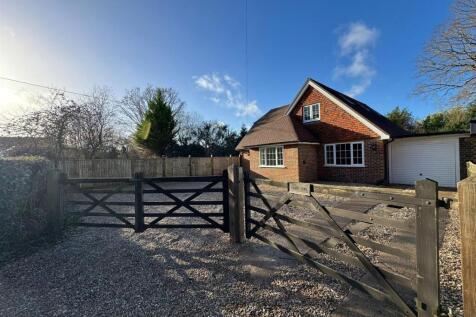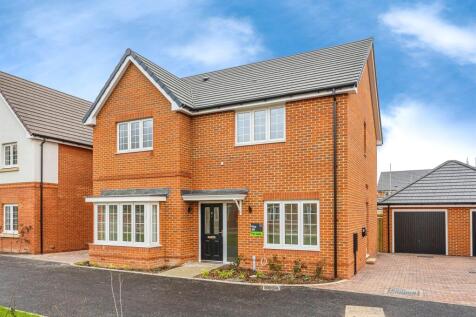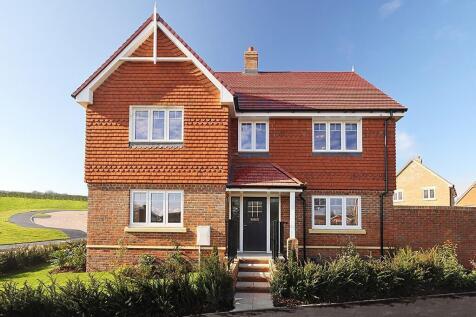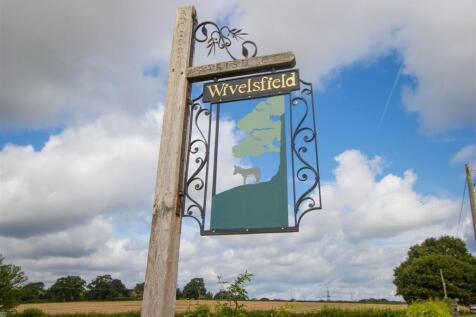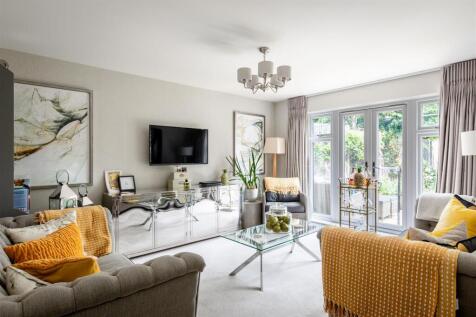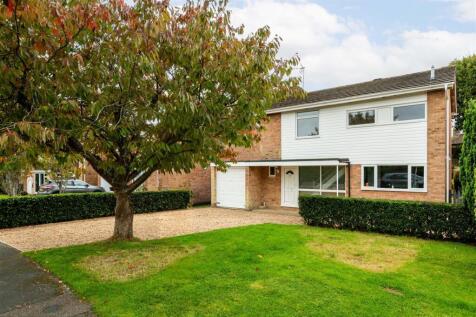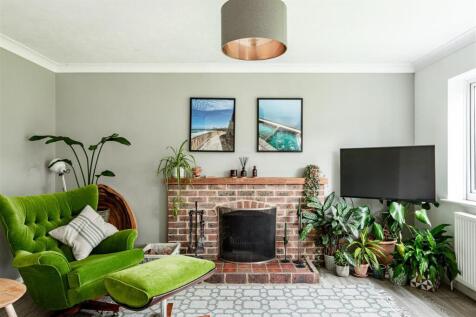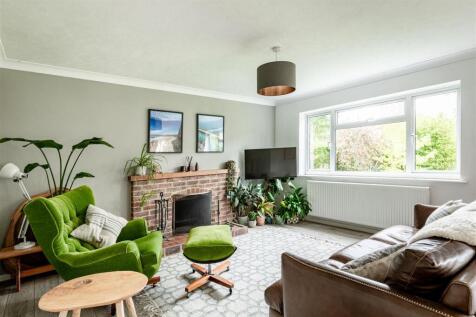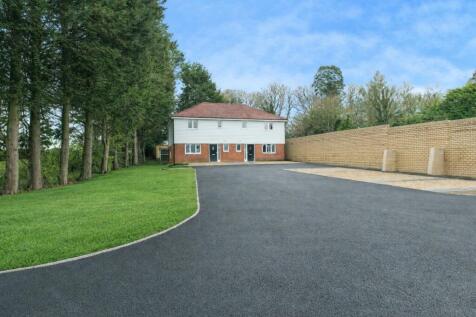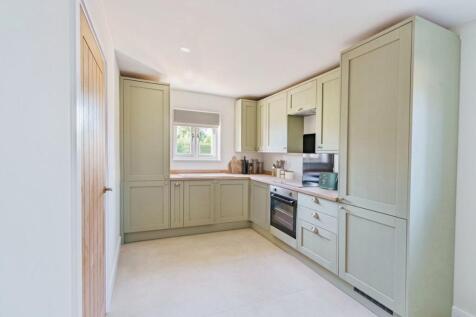Properties For Sale in Wivelsfield Green, Haywards Heath, West Sussex
Featuring an open-plan kitchen / dining room with French doors to the garden, separate living room, three double bedrooms, an en suite and fitted wardrobe. Luxury interior design curtain & lighting package* and legal fee contribution up to £1,500*!
If you’re looking for an exceptionally flexible and incredibly spacious (over 2,000 sq ft) village home that offers a truly “turn key” option then the fabulous Springbank in Wivelsfield Green could be the one you’ve been waiting for. No chain means a swift move is possible.
Tailored incentives available* to help make your move happen. The Rowan is a beautiful detached 4 bedroom family home with a garage, 2 parking spaces, flooring throughout and turf to the rear garden. Book an appointment to view our new Rowan showhome...
Tailored incentives available* to help make your move happen. With 1,553 sq.ft of space, the Poplar has a garage, two parking spaces, flooring throughout and turf to the rear garden. Enjoy a spacious 4 bedroom detached home, ideal for families. Register your interest today...
Guide £700,000 - £725,000 | If you’re looking for a quintessential village lifestyle coupled with all the convenience and ease of a modern home built in 2017, then this fabulous detached home on the sought-after Charters Gate Way, Wivelsfield Green will surely be on your shortlist. Open plan kitc...
Tailored incentives available* to help make your move happen. 4 bedroom family home with a garage, two driveway parking spaces and spacious open plan kitchen/dining/family room. Perfectly positioned at The Oaks in the heart of rural yet well connected Wivelsfield. Find ou...
Featuring an open-plan kitchen / dining room with French doors to the garden, separate living room, three double bedrooms, an en suite and fitted wardrobe. Luxury interior design curtain & lighting package* and legal fee contribution up to £1,500*!
GUIDE PRICE … £575,000-£600,000 PLEASE WATCH THE VIDEO BEFORE BOOKING AN APPOINTMENT A 4 bedroom detached former farmhouse in need of complete renovation (currently arranged as a pair of 2 bedroom semi-detached cottages) with south facing gardens and plenty of parking to the rear, for sale as a w...
An excellent three bedroom family home, set in the highly desirable village of Wivelsfield Green. With light and spacious accommodation, along with an exceptional landscaped garden, offering the perfect blend of village charm and modern practicality.
Luxury interior design curtain and lighting package and legal fee contribution. Offering modern family living with a spacious open-plan kitchen/dining area, a separate living room with French doors to the garden, 3 bedrooms, en-suite, fitted wardrobes, a family bathroom and driveway parking.
PLOT 32 These 2 bedroom houses extend to 870 ft.²/80.81 m² making them larger than most 2 bedroom houses currently being built by any other developer in the district. On the ground floor there is an entrance hall with cloakroom, fully equipped kitchen and a very large L shaped lounge/dining room...
PLOT 8 - £425,000 - The 6th house on the right hand side when entering the development with 2 allocated parking spaces alongside. These 2 bedroom houses extend to 870 ft.²/80.81 m² making them larger than most 2 bedroom houses currently being built by any other developer in the district. On the...
£99 Reservation fee for First Time Buyers and stamp duty paid*. With a front-facing kitchen, open-plan dining/living room with French doors to the garden, two double bedrooms, an en suite and fitted wardrobe to the main, plus a family bathroom, cloakroom, driveway parking and storage.
Guide Price: £400,000 - £425,000 | This attractive end-terrace cottage was built in 2012, in the style of a Victorian home and sits in the heart of Wivelsfield Green - one of the area's most popular villages with buyers attracted by the thriving community, excellent primary school, beautiful coun...
Guide Price - £350,000-£375,000 - A 3 bedroom terraced house with a 63‘ x 19‘ rear garden in this quiet, semi-rural position hidden away to the south of the village green close to countryside and within walking distance of the local shop, pub and excellent primary school
