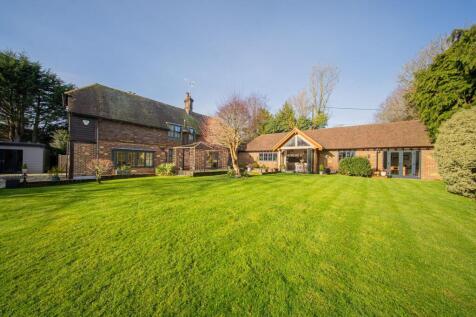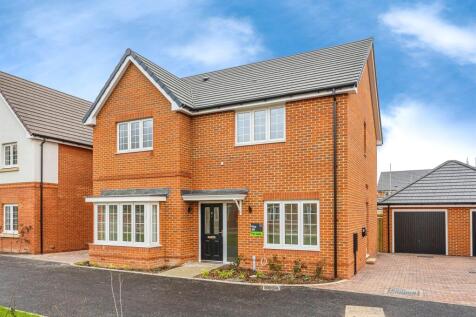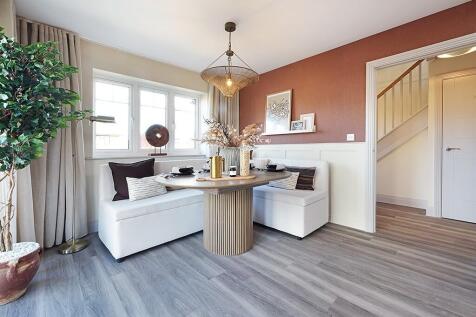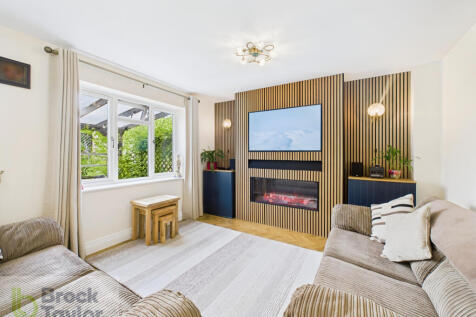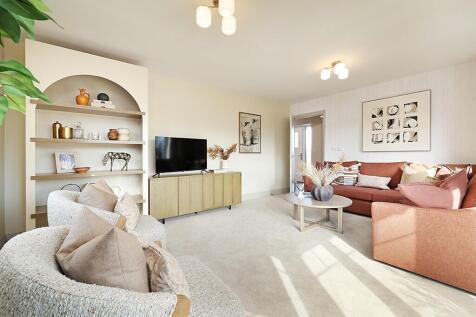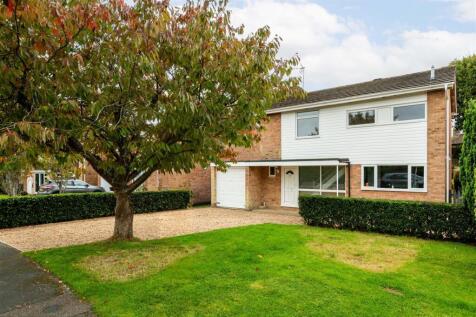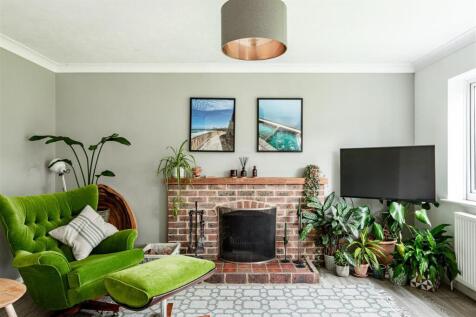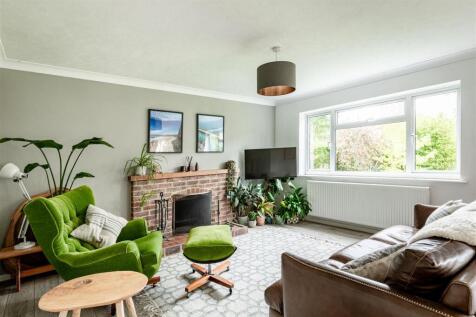Detached Houses For Sale in Wivelsfield, Haywards Heath, West Sussex
GUIDE PRICE … £1.5 Million - £1.6 Million PLEASE WATCH THE VIDEO BEFORE BOOKING AN APPOINTMENT A beautiful timbered farmhouse believed to date from the 17th Century which in the last few years has been the subject of a major restoration and reconfiguration project to create a rather special home,...
GUIDE PRICE … £1.5 Million - £1.6 Million PLEASE WATCH THE VIDEO BEFORE BOOKING AN APPOINTMENT A beautiful timbered farmhouse believed to date from the 17th Century which in the last few years has been the subject of a major restoration and reconfiguration project to create a rather special home,...
Tailored incentives available* to help make your move happen. The Rowan is a beautiful detached 4 bedroom family home with a garage, 2 parking spaces, flooring throughout and turf to the rear garden. Book an appointment to view our new Rowan showhome...
Tailored incentives available* to help make your move happen. With 1,553 sq.ft of space, the Poplar has a garage, two parking spaces, flooring throughout and turf to the rear garden. Enjoy a spacious 4 bedroom detached home, ideal for families. Register your interest today...
Featuring an open-plan kitchen / dining room with French doors to the garden, separate living room, three double bedrooms, an en suite and fitted wardrobe. Luxury interior design curtain & lighting package* and legal fee contribution up to £1,500*!
GUIDE PRICE … £575,000-£600,000 PLEASE WATCH THE VIDEO BEFORE BOOKING AN APPOINTMENT A 4 bedroom detached former farmhouse in need of complete renovation (currently arranged as a pair of 2 bedroom semi-detached cottages) with south facing gardens and plenty of parking to the rear, for sale as a w...
An excellent three bedroom family home, set in the highly desirable village of Wivelsfield Green. With light and spacious accommodation, along with an exceptional landscaped garden, offering the perfect blend of village charm and modern practicality.

