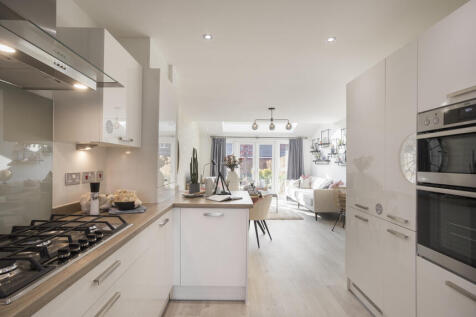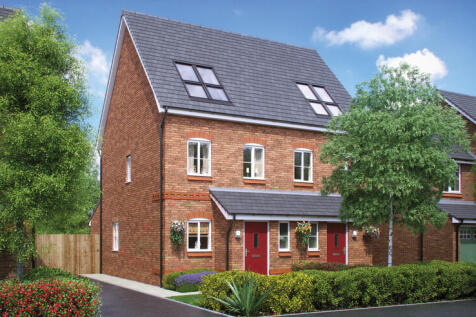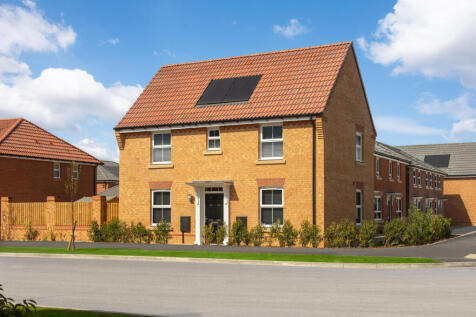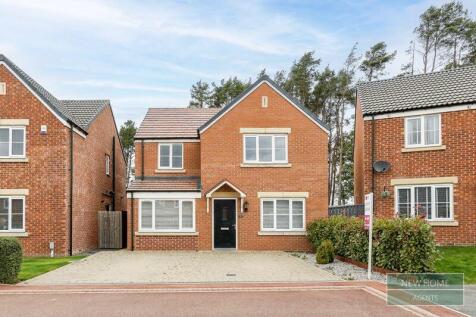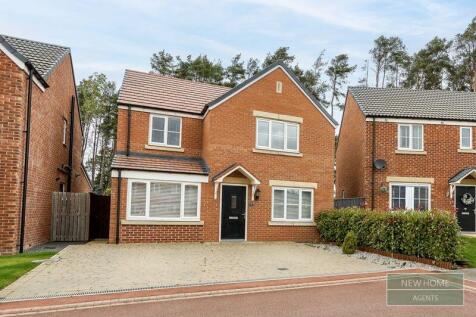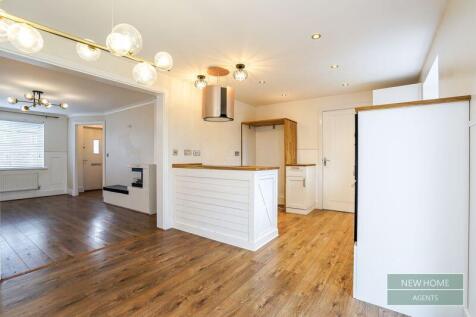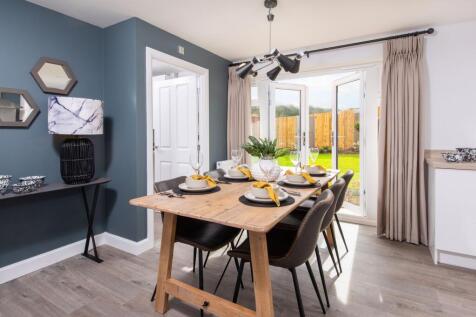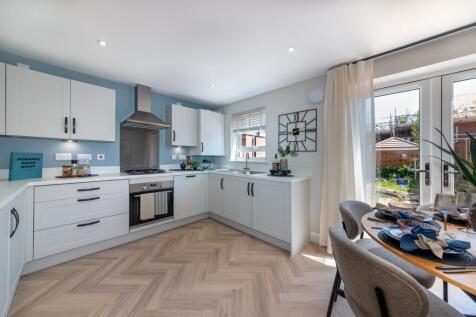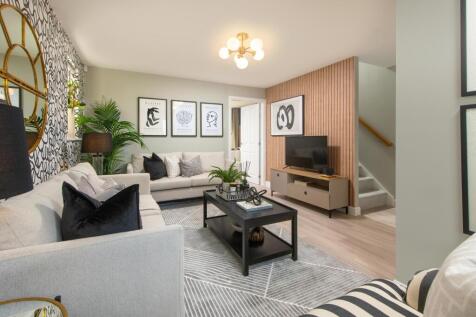Houses For Sale in Wynyard, Billingham, County Durham
Sage Homes built by Countryside Homes at Siskin Park, Wynyard. Brand new 3 bedroom, three-storey semi-detached home. The price advertised represents purchasing a 50% share of the home. This home features an en-suite and dressing area to bedroom one, allocated parking and skylight windows.
CORNER POSITION. This impressive 3 bedroom home in a corner location is perfect for modern family living. The ground floor has a comfortable lounge and stylish kitchen with dining and family areas with French doors that open out onto the garden. Upstairs are 2 double bedrooms with an en suite sho...
SEMI-DETACHED HOME. The ground floor features a spacious kitchen with family and dining areas, a large lounge and French doors that lead to the rear garden. On the first floor you'll find the main bedroom with en suite, a double bedroom, a single bedroom and family bathroom.
MOVE IN FOR CHRISTMAS | £15,470 DEPOSIT BOOST plus UPGRADES included. The ground floor features a SPACIOUS KITCHEN with FAMILY and DINING AREAS, a large lounge and FRENCH DOORs that lead to the rear garden. On the first floor you'll find the main bedroom with EN SUITE, a double bedroom, a single...
*** EXCELLENT VALUE FOR MONEY, PART EXCHANGE CONSIDERED, NO ONWARD CHAIN *** TO ARRANGE A VIEWING PLEASE CALL OUR OFFICES FROM 7AM TO 11PM 7 DAYS A WEEK. LOVELY MODERN 4 BEDROOM DETACHED FAMILY HOME - IDEAL FOR GROWING FAMILIES, NOT TO BE MISSED, SPACIOUS ACCOMMODATION, WELL PRESENTED THROUGHO...
Nestled in a quiet cul-de-sac, this stunning, four bedroom, detached family home offers exceptional living space, thanks to a converted garage. Situated on the highly sought-after Wynyard estate, this beautiful home benefits from five years of the builder's warranty and is completely move-in ready!
In a fantastic position within this exclusive development this detached residence is approached by a block driveway which will accommodate three cars. The accommodation will be highly suited to the growing family and this includes: An entrance hall, a lounge which is open plan into the dining are...
SAVE OVER £21,000 with DEPOSIT BOOST plus UPGRADES included. This Eckington home features an OPEN-PLAN dining kitchen, FRENCH DOORS to the garden, a handy UTILITY ROOM and a spacious lounge. Upstairs there's THREE DOUBLE BEDROOMS, including your EN SUITE main bedroom, and a family bathroom. Outs...
A beautifully presented 3-bedroom detached home built by Charles Church to the sought-after 'Grasmere' design, offering spacious and modern living accommodation throughout. Situated in a desirable residential development, this stylish property features a generous lounge to the front elevation...
Situated in the highly desirable area of Wynyard is this stunning three bedroom detached family home. Whilst being contemporary and spacious throughout the property is also just a stones throw away from the major road links of A19 & A66 making it perfect for your daily commute. Upo...
*** 13 PLOTS NOW RESERVED**** ONLY 3 REMAINING SEE DRONE FOOTAGE An exciting and exclusive opportunity to purchase a self build plot within a prestigious and desirable location for 16 luxury homes. The self build parcel is located in the south west corner of the wider site nestled amongst...
"NO ONWARD CHAIN" Positioned on a lovely corner plot, this beautifully presented three-bedroom detached Charles Church home offers stylish and spacious living throughout. The ground floor features an inviting entrance hallway, cloaks/WC, and a generously proportioned lounge overlooking the fr...
The Moresby is a spacious, energy-efficient home. Downstairs, you will discover an OPEN-PLAN KITCHEN and dining area with FRENCH DOORS leading to the rear garden and a SPACIOUS LOUNGE. Heading upstairs, there are two double bedrooms, the main with EN SUITE SHOWER ROOM, along with a single bedroom...
We Think You're Going to Love This Fabulous CHAIN FREE David Wilson Homes Built 'Bradwell' Design Detached House with Three Roomy Double Bedrooms and Two Bathrooms. The Location is Very Great, and You Will Enjoy the Sun Here (When it’s Out) Thanks to the Westerly Orientation. Also offered w...
The Moresby is a spacious, energy-efficient home. Downstairs, you will discover an OPEN-PLAN KITCHEN and dining area with FRENCH DOORS leading to the rear garden and a spacious lounge. Heading upstairs, there are two double bedrooms, the main with EN SUITE SHOWER ROOM, along with a single bedroom...
A beautifully presented 2-bedroom home in the heart of Wynyard Village. Offering two spacious double bedrooms, both with en-suites, a modern kitchen, a light-filled lounge/diner with French doors to the garden. Perfectly located near woodland walks, Wynyard Hall, golf club, and local amenities.
Step inside The Archford and discover a stylish OPEN-PLAN KITCHEN DINER - perfect for those who love to cook, complete with FRENCH DOORS opening onto your garden. There's also a bright and spacious lounge that's perfect to unwind in after a busy day. Upstairs, bedroom 1 has it's own EN SUITE show...
SEMI-DETACHED HOME. This three bedroom home includes an open plan kitchen with a dining area and French doors to the garden. A spacious lounge and a cloakroom complete the ground floor. Upstairs you will find an en suite main bedroom, a further double bedroom, a single bedroom or home office and ...
SEMI-DETACHED HOME. The heart of your new Maidstone home is the spacious lounge that leads to an attractive, open-plan kitchen/dining room with French doors leading to the rear turfed garden. Upstairs you will find two double bedrooms, with an en-suite shower to the main bedroom, a single bedroom...
The OPEN-PLAN KITCHEN and dining room is sure to become the heart of your new home. It's ideal for entertaining or family time, plus it opens to your garden through FRENCH DOORS. You can unwind in your comfy living room before heading upstairs to the privacy of your main bedroom with EN SUITE. Tw...
PLOT 96 | The Maidstone | Semi-detached home Move in for Christmas | £10,990 DEPOSIT BOOST. Plus, FLOORING INCLUDED. The Maidstone is an ideal family home, designed with plenty of space for modern living. The ground floor has a spacious lounge and open-plan kitchen with dining area and French doo...
Plot 97 | The Maidstone | Semi-detached home Move in for Christmas | £10,990 DEPOSIT BOOST. Plus, FLOORING INCLUDED. The Maidstone is an ideal family home, designed with plenty of space for modern living. The ground floor has a spacious lounge and open-plan kitchen with dining area and French doo...
