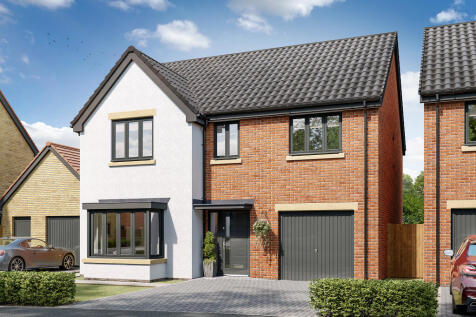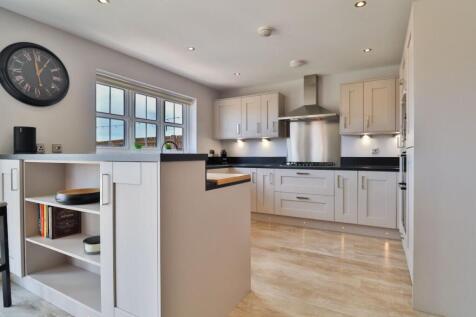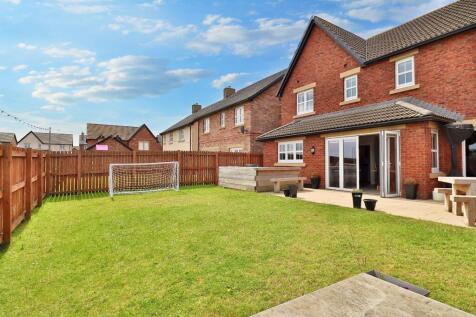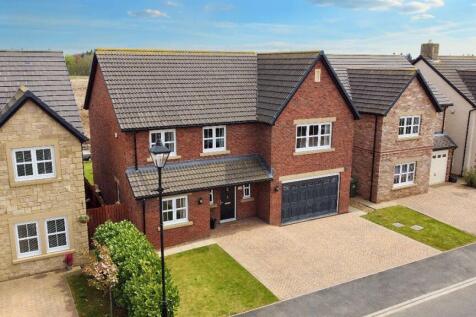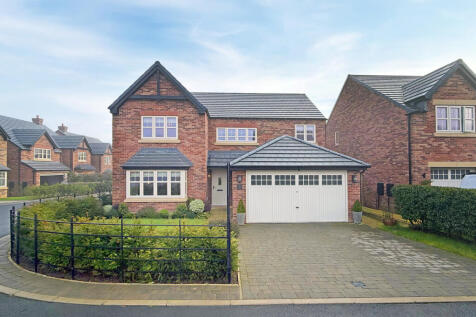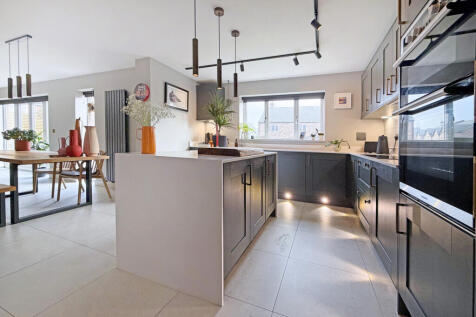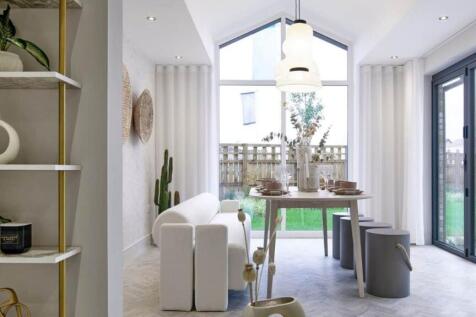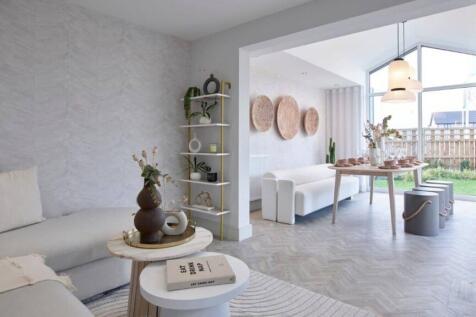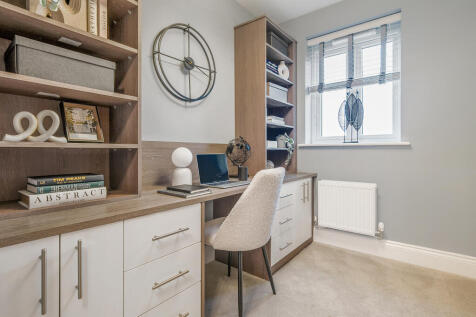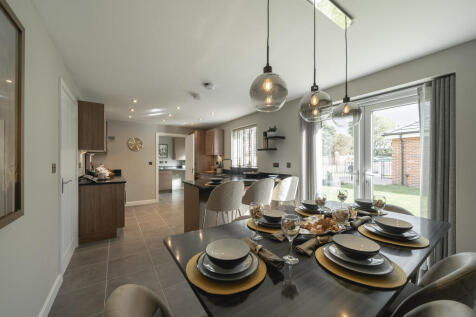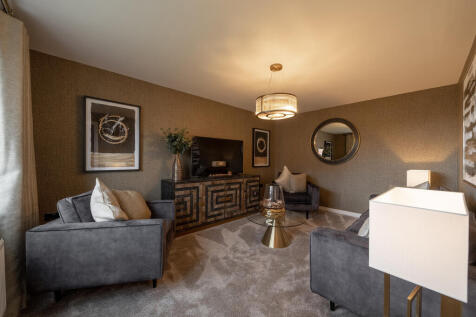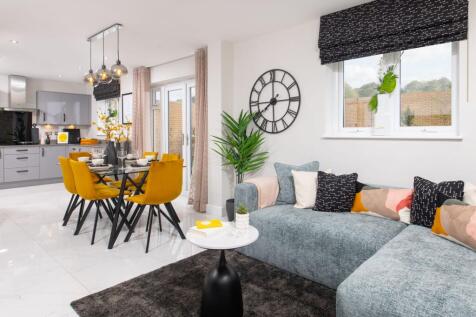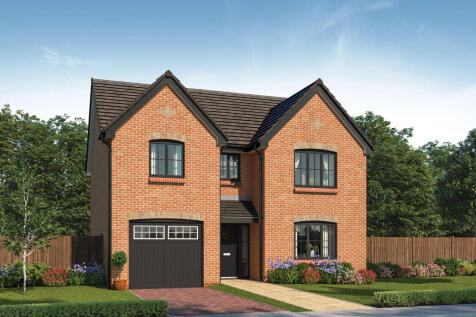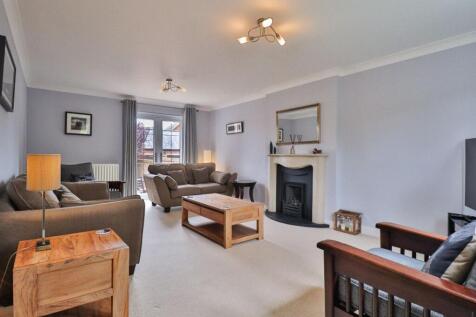Houses For Sale in Wynyard, Billingham, County Durham
Nestled within the prestigious, gated enclave of Wynyard Park, 3 The Cavendish stands as a testament to architectural brilliance, seamlessly blending classic design elements with contemporary sophistication. This newly constructed residence, meticulously crafted by the esteemed Racz Homes Ltd, of...
This good-looking four-bedroom, three-bathroom new home has an attractive bay window at the front, and fabulous bi-fold doors leading from the open-plan kitchen/family room to the garden at the back. The integral garage has internal access and the utility room has outside access.
This good-looking four-bedroom, three-bathroom new home has an attractive bay window at the front, and fabulous bi-fold doors leading from the open-plan kitchen/family room to the garden at the back. The integral garage has internal access and the utility room has outside access.
We are delighted to offer the first resale of this 5 bedroom detached family house. Built by award winning Dutchy Homes the ' Hartwell' provides excellent living accommodation for all the family and modern day living. The property is overlooking the green at the front and is not overlooked. Feat...
This good-looking four-bedroom, three-bathroom new home has an attractive bay window at the front, and fabulous bi-fold doors leading from the open-plan kitchen/family room to the garden at the back. The integral garage has internal access and the utility room has outside access.
Situated within the highly desirable Woodland Manor development, this impressive four-bedroom detached residence presents a rare opportunity to acquire a former Duchy Homes showhome, meticulously crafted with an array of high-quality finishes and enhanced specifications throughout. Designed to of...
Set in a quiet cul-de-sac in prestigious Wynyard, this outstanding 5 BEDROOM home offers generous living, two en-suites, a superb open-plan kitchen and an east-facing garden with OPEN VIEWS. It's an ideal choice for families seeking quality, space and location. Call NOW to view
Autumn Grove is an outstanding detached residence, perfectly positioned within the prestigious Wynyard Park Estate. Nestled in an exclusive and impeccably maintained private cul-de-sac, this remarkable home exudes elegance, sophistication, and undeniable kerb appeal. An inviting hallwa...
Occupying a private position at the bottom of a quiet and exclusive cul-de-sac, surrounded by similarly styled executive homes, this stunning Avant Homes “The Kirkham” design offers refined modern living in a highly sought-after family location. Stunningly presented throughout with no stone left...
Part Exchange Available! The Hutton Garden Room is a DETACHED family home with INTEGRATED GARAGE, offering nearly 1,800 SQUARE FEET of living space.The contemporary design comprises a spacious OPEN PLAN KITCHEN & DINING area which leads into the garden room, with CATHEDRAL STYLE WINDOWS and acces...
The Hutton Garden Room is a DETACHED family home with INTEGRATED GARAGE, offering nearly 1,800 SQUARE FEET of living space. The contemporary design comprises a spacious OPEN PLAN KITCHEN & DINING area which leads into the garden room, with CATHEDRAL STYLE WINDOWS and access to the garden via FREN...
The Guimard is a spectacular family home offering 1641 SQUARE FEET of living space and a DETACHED GARAGE. The downstairs area comprises a light and spacious OPEN PLAN DESIGNER KITCHEN and family area, with FRENCH DOORS out onto the garden. This large, light, open plan space features a designer ki...
The Lancombe is a stunning four-bedroom home with an enhanced specification. It features an open-plan kitchen/family room with bi-fold doors to the garden, a separate living room, dining room and garage. The first-floor layout includes four bedrooms, a bathroom, en suite and a study.
The Everett Garden Room is a DETACHED FAMILY HOME offering 1,671 SQUARE FEET of living space and an INTEGRATED GARAGE. The downstairs space comprises a light and spacious OPEN PLAN KITCHEN and family room which leads into the STATEMENT GARDEN ROOM, with floor to ceiling CATHEDRAL STYLE WINDOWS an...
Exceptional four-bedroom home on one of Wynyard's most attractive and peaceful streets. Beautifully balanced interiors, generous living space and a mature, private garden make this an ideal choice for families or anyone seeking a calm, long-term home. Call NOW to view.
Part Exchange Available! The Everett Garden Room is a DETACHED FAMILY HOME offering 1,672 SQUARE FEET of living space and an INTEGRATED GARAGE. The downstairs space comprises a light and spacious OPEN PLAN KITCHEN and family room which leads into the STATEMENT GARDEN ROOM, with floor to ceiling C...
£20,000 towards finishing touches to personalise your home! The Everett Garden Room is a DETACHED FAMILY HOME offering 1,672 SQUARE FEET of living space and an INTEGRATED GARAGE. The downstairs space comprises a light and spacious OPEN PLAN KITCHEN and family room which leads into the STATEMENT ...





