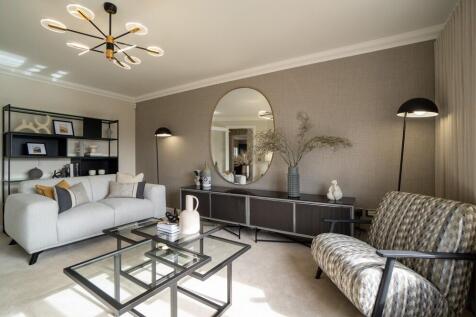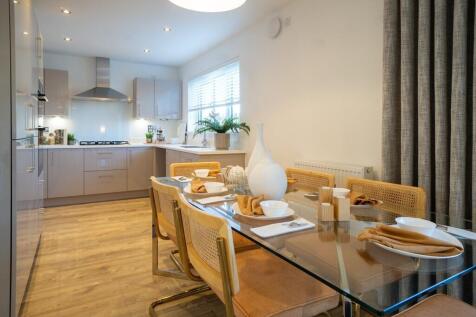Properties For Sale in West Calder, West Lothian
THE GLENELG - A semi-detached home with driveway and private back garden. Kitchen to the front of the home includes integrated appliances. Lounge to the rear, with French doors to the garden. W.C on ground floor. Three bedrooms all have fitted wardrobe storage, great for families.
The Drumlean– 4/5 Bedroom Detached Family Home | Detached Garage | Choose Your Own Finishes (subject to build stage) An exceptional new build home in Limefield Mains, West Calder. Offering flexible family living across two floors, this 4/5 bedroom detached home includes a stunning...
An exciting development opportunity to acquire land with planning permission to convert an existing steading to form 6 houses and 4 offices and the erection of 8 houses at Polbeth, West Calder extending to circa 2.78 acres (1.13ha). Available as Whole.
FABULOUS spacious family home with GARAGE and PRIVATE DRIVEWAY. Large OPEN PLAN KITCHEN and EXTENDED FAMILY ROOM with FRENCH DOORS leading out to the secure rear garden. Spacious independent lounge, utility and WC. 5 good sized bedrooms all with BUILT IN WARDROBES. TWO EN-SUITES!
CORNER PLOT with dual aspect windows. Open plan kitchen/dining area with INTEGRATED APPLIANCES and a separate UTILITY ROOM. Patio doors off the family area to the garden. Separate lounge and downstairs W.C. Upstairs, there are four bedrooms with EN-SUITE and WALK IN WARDROBE in the master.
CORNER PLOT with dual aspect windows. Open plan kitchen/dining area with INTEGRATED APPLIANCES and a separate UTILITY ROOM. Patio doors off the family area to the garden. Separate lounge and downstairs W.C. Upstairs, there are four bedrooms with EN-SUITE and WALK IN WARDROBE in the master.
NEW BUILD large family home with GARAGE. Open plan kitchen/dining area with INTEGRATED APPLIANCES and a separate UTILITY ROOM. Patio doors off the family area to the garden. Separate lounge and downstairs W.C. Upstairs, there are four bedrooms with EN-SUITE and WALK IN WARDROBE in the master.
SPACIOUS new home which has a great social space in the FAMILY ROOM with its open plan kitchen/dining room which has FRENCH DOORS leading to the garden. Large lounge, utility and WC and upstairs 4 generous size rooms all WITH WARDROBES, excellent storage throughout the home.
Welcome to Harburn Road, set within generous, beautifully maintained grounds in the desirable West Calder area, this impressive four-bedroom detached bungalow offers spacious, flexible accommodation complemented by extensive private gardens, a dedicated garden office, a large, gated driveway offe...
THE GLENELG - A semi-detached home with driveway and private back garden. Kitchen to the front of the home includes integrated appliances. Lounge to the rear, with French doors to the garden. W.C on ground floor. Three bedrooms all have fitted wardrobe storage, great for families.
THE GLENELG - An end terrace home with driveway and private back garden. Kitchen to the front of the home includes integrated appliances. Lounge to the rear, with French doors to the garden. W.C on ground floor. Three bedrooms all have fitted wardrobe storage, great for families.
THE GLENELG - A mid terrace home with driveway and private back garden. Kitchen to the front of the home includes integrated appliances. Lounge to the rear, with French doors to the garden. W.C on ground floor. Three bedrooms all have fitted wardrobe storage, great for families.
SELF BUILD PLOT Plot B4 Longford Crofts is a fully serviced building plot, set within an exclusive private development. Full planning permission has been granted for a 340m2 house and detached garage with self-contained accommodation above. The plot extends to c. 0.9 acre and e...
This three-bedroom semi-detached house is an immaculately presented home with stylish, contemporary interiors and spacious accommodation ideal for a wide variety of buyers, including young families, first-time buyers, and professionals. The features a bright west-facing living room with a useful ...




























