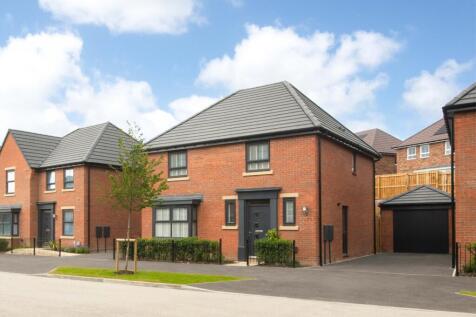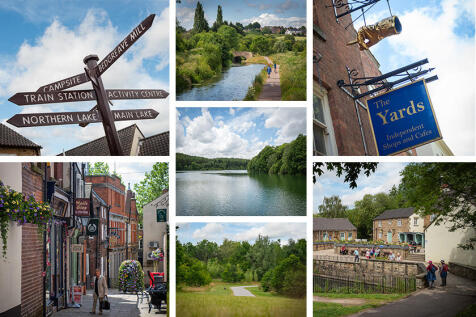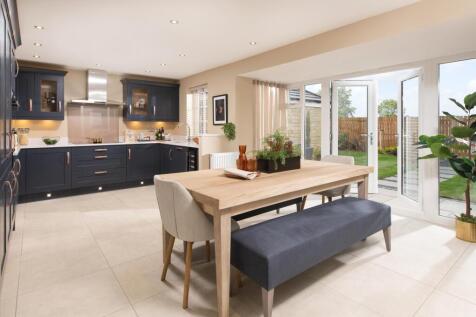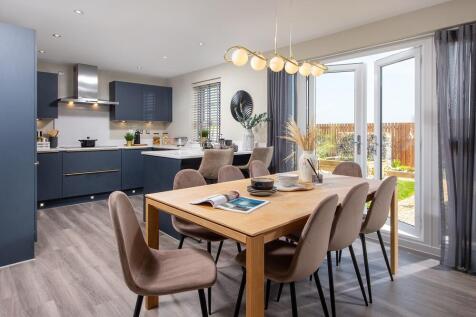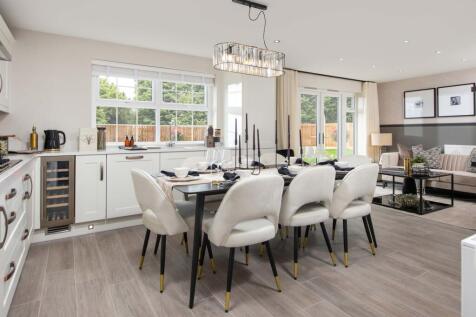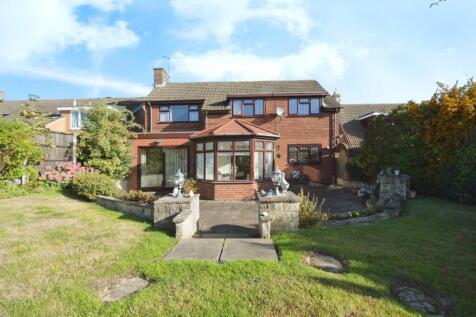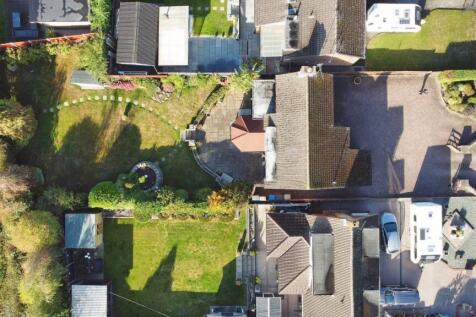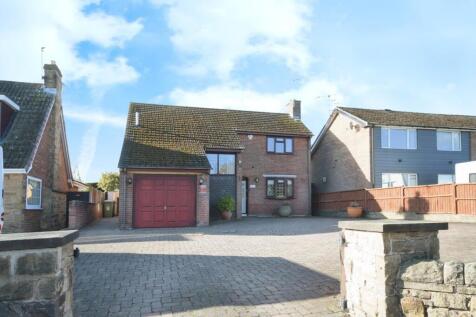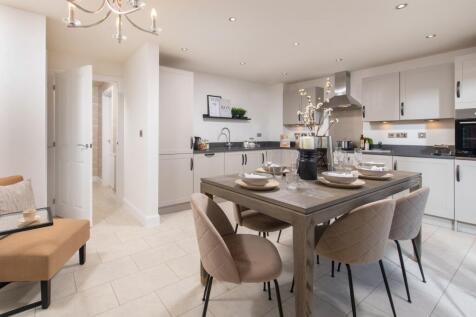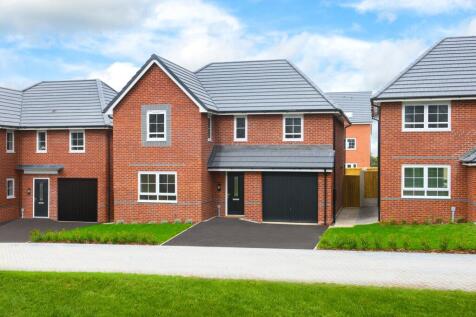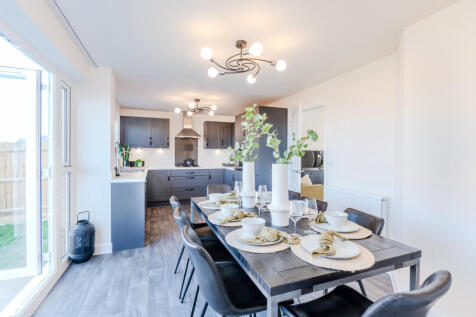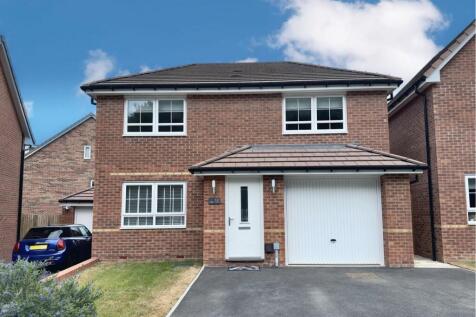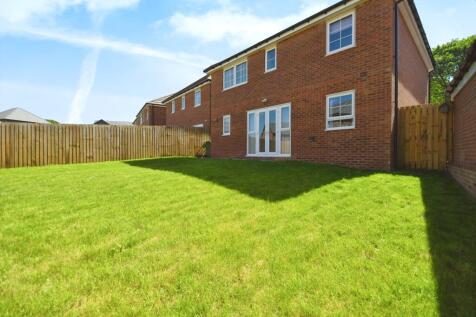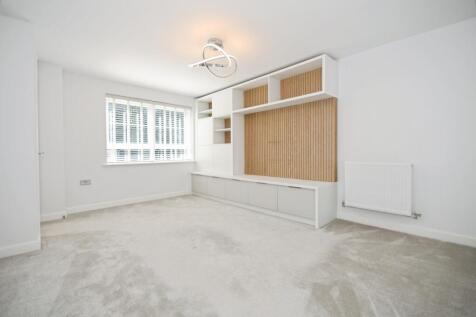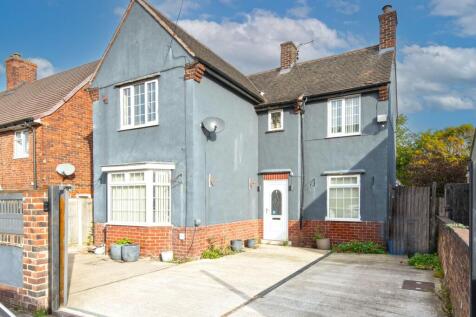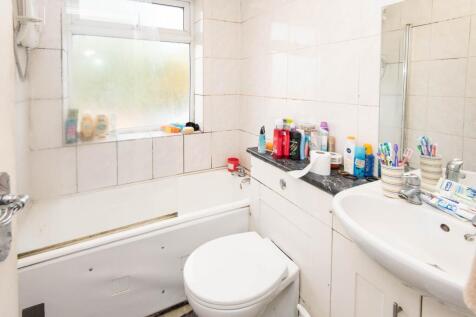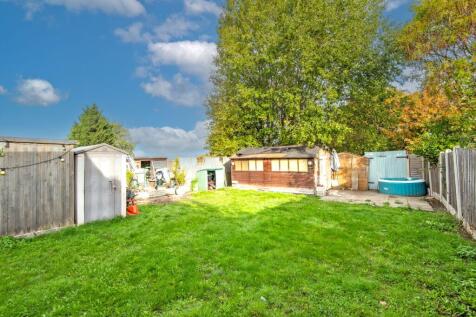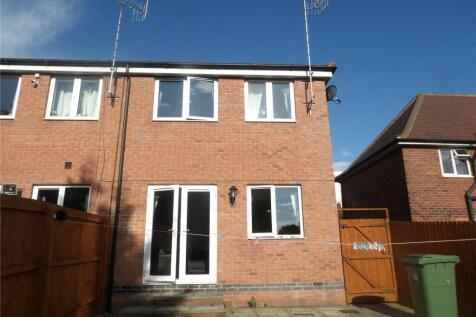Properties For Sale in Staveley, Chesterfield, Derbyshire
SAVE UP TO £31,722 including 5% towards your deposit worth £19,999 OR sell your home with our Part Exchange scheme | Upgraded kitchen package & flooring throughout The Kirkdale features an open-plan kitchen with dining and family area and French doors leading onto to the garden. Downstairs, you...
YOU'LL WANT TO MOVE IN BEFORE YOU FINISH READING... Nestled in the charming area of Staveley, Chesterfield, this delightful detached home offers a perfect blend of rural tranquillity and modern convenience. The location is ideal for families seeking a peaceful lifestyle while remaining close to l...
Nestled in the charming area of Netherthorpe, Staveley, this delightful house with an annexe offers a perfect blend of comfort and versatility. With three well-proportioned bedrooms, this property is ideal for families or those seeking extra space for guests or a home office. The inviting recepti...
Key Worker? Ask about our deposit contribution scheme | Overlooking open space | The Holden features an upgraded open-plan dining kicthen with French doors leading to the garden. You'll also find a spacious bay fronted lounge, a handy utility room and storage throughout. Upstairs, there are four ...
We will pay your Stamp Duty worth £11,999 | OR House to sell? Ask about Part Exchange | Flooring included throughout £9,900 | Upgraded kitchen package worth £1748 Overlooking open space | This impressive detached five bedroom home features a large open-plan kitchen with dining and family areas, ...
SAVE UP TO £31,722 including 5% towards your deposit worth £19,999 OR sell your home with our Part Exchange scheme | Upgraded kitchen package & flooring throughout The Kirkdale features an open-plan kitchen with dining and family area and French doors leading onto to the garden. Downstairs, you...
VIEWABLE | SAVE UP TO £26,723 including £15,000 towards your deposit OR sell your home with Part Exchange, an upgrade kitchen package + flooring throughout in your new home The Kirkdale features an open-plan kitchen with dining and family area and French doors leading onto to the garden. Downsta...
SAVE £31,700 including Stamp Duty paid £9,499 and £10,000 cash back OR sell your home with Part Exchange | Upgraded kitchen package + flooring throughout your new home. Located on a private drive | The Meriden features an open-plan dining kitchen with French doors leading to the garden. Downstai...
Overlooking open space | This detached home has a large open plan kitchen with a separate utility and French doors to the garden. There's also a comfortable lounge, a home office and storage throughout. Upstairs you'll find an en suite main bedroom, 3 further double bedrooms and the family bathro...
The Meriden features an open-plan dining kitchen with French doors leading to the garden. Downstairs, you'll find a bay-fronted lounge and a separate utility room. Upstairs, you'll find four double bedrooms including the en suite to the main bedroom and a family bathroom. Outside, you'll find sol...
Upgraded kitchen package + flooring included throughout | Located on a private drive | The Meriden features an open-plan dining kitchen with French doors leading to the garden. Downstairs, you'll find a bay-fronted lounge and a separate utility room. Upstairs, you'll find four double bedrooms inc...
A PROPERTY WHICH OFFERS HUGE POTENTIAL TO DEVELOP & EXTEND (subject to planning permission)! This individually designed three double bedroom detached home is offered to the market with NO UPWARD CHAIN and occupies a generous plot in the popular area of Inkersall, situated to the east side of Ches...
DEAL WORTH £19,377 including £8,999 towards your Stamp Duty OR House to sell? Ask about Part Exchange. | Upgraded kitchen and flooring included worth £10,378 | Overlooking green open space | This stunning detached 4 bedroom home overlooking open green space, features an open-plan dining kitchen...
DEAL worth £17,700 including £15,000 deposit contribution | Upgraded kitchen package worth £2,578 Overlooking green open space | This stunning detached 4 bedroom home overlooking open green space, features an open-plan dining kitchen with French doors to the garden. Downstairs, you'll also find ...
We will pay your Stamp Duty worth £7,499 | OR Key Worker Deposit Contribution Scheme available | Upgraded kitchen & flooring throughout | Overlooking open space | The 4 bedroom Kennford is a spacious and practical family home designed for modern living. It features an open-plan kitchen with dini...
Offered for sale with *NO CHAIN* this Four Bedroom Detached Family Home nestled in a desirable new residential area. With a private front outlook over mature greenery and trees, this beautifully appointed family home offers an exceptional blend of modern design and luxurious upgrades, making it a...
DETACHED FAMILY HOME - STYLISH ACCOMMODATION - CUL-DE-SAC POSITION - BACKS ONTO SCHOOL PLAYING FIELDS Occupying a cul-de-sac position is this superb detached family home which offers well proportioned and stylish accommodation. The layout of the house promotes a warm and welcoming atmos...
Cul-de-sac location | South-facing garden | The open-plan kitchen is the hub of the home with dining & family areas. French doors fill the space with natural light. Completing the ground floor is the spacious lounge, handy storage cupboard and cloakroom. Upstairs are 2 double bedrooms, with en su...
Cromford Drive, Chesterfield, Derbyshire, S43 3TB Detached Two-Bedroom Bungalow with Carport, Driveway, and Garage Located in a desirable residential area, this well-presented detached bungalow offers spacious accommodation, generous gardens, and excellent versatility throughout. Upon entering ...
House to sell? Ask about our Movemaker scheme. | Corner plot | This detached three bedroom home located on a corner plot, features a contemporary kitchen dining area with French doors leading to the west-facing garden. A spacious family lounge and a handy utility room completes the floor. Upstair...
SAVE £10,868 including £5,000 deposit BOOST | Upgraded kitchen package & flooring included | Located on a private drive & overlooking open space | This modern two bedroom home is an ideal starter home, featuring an open-plan kitchen with French doors onto the garden. You will also find a light an...
**GUIDE PRICE £190,000 - £200,000** A unique opportunity to purchase this deceptively spacious two double bedroom semi-detached property which is situated on a generous sized plot on a quiet cul-de-sac. Offering a downstairs WC. new kitchen and bathroom. Being ready to move into and having ample...
This well-presented three-bedroom semi-detached house is located in the popular area of Staveley, Chesterfield, offering an excellent combination of modern living and convenience. Ideally situated for easy access to the M1, Chesterfield town centre, and neighbouring villages, the property provide...
