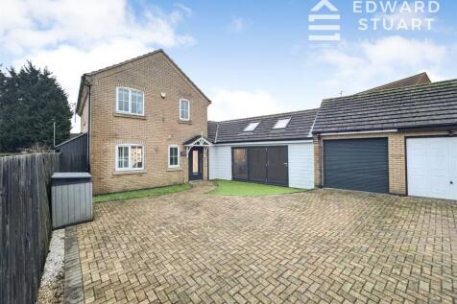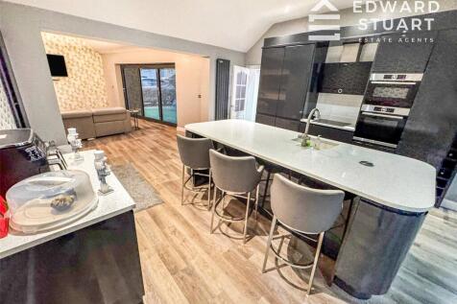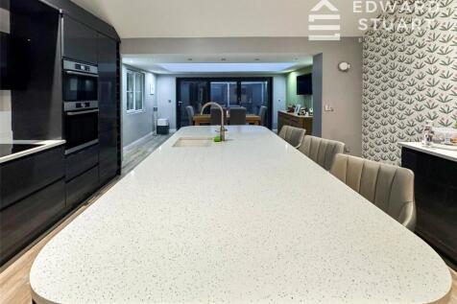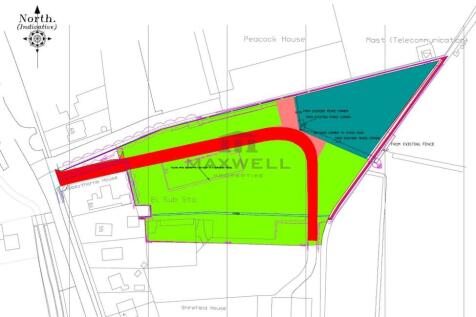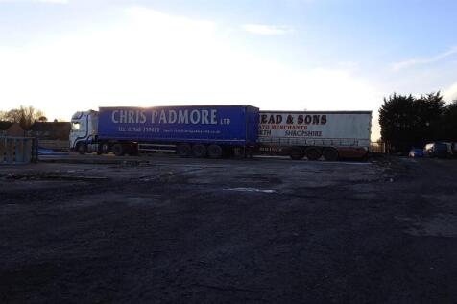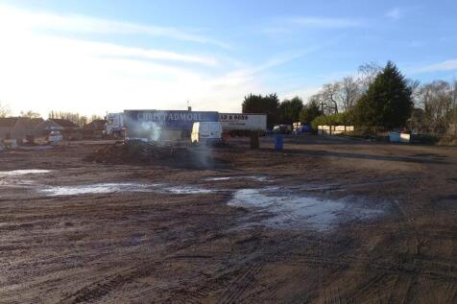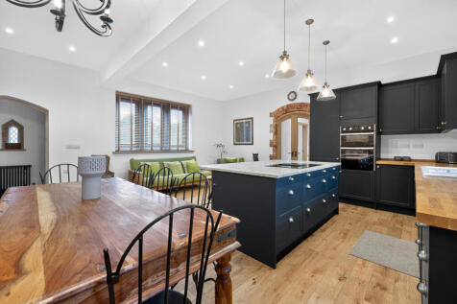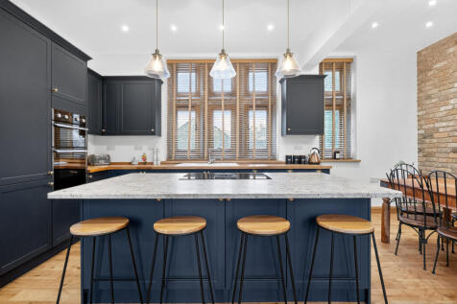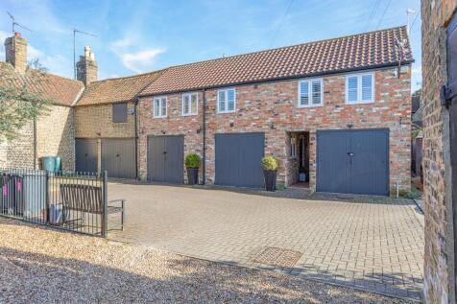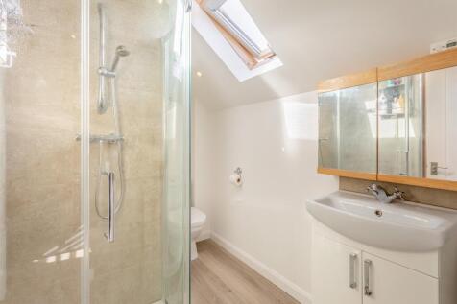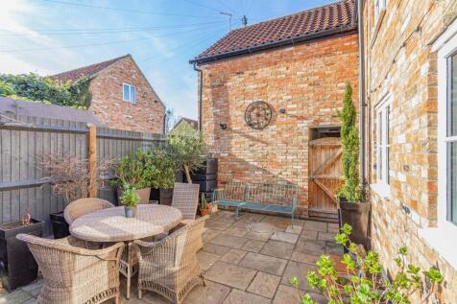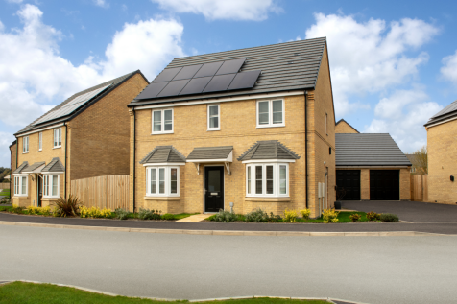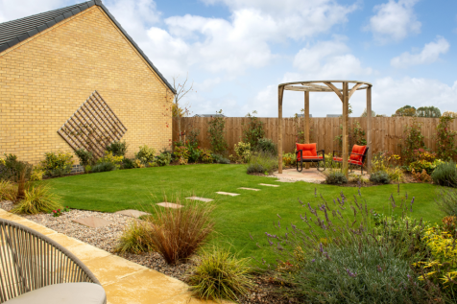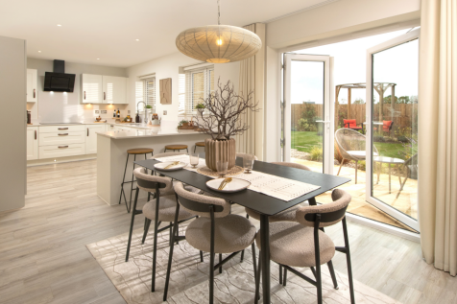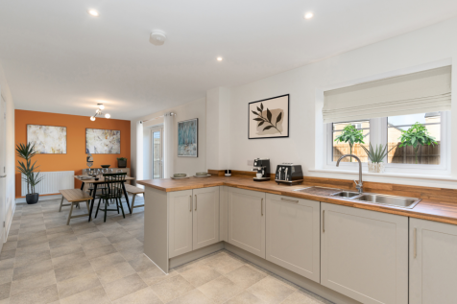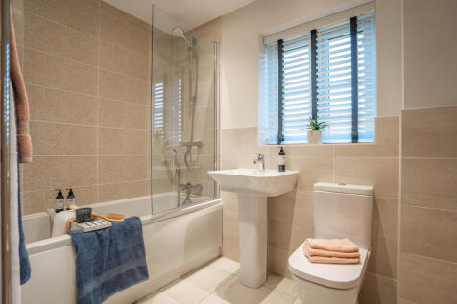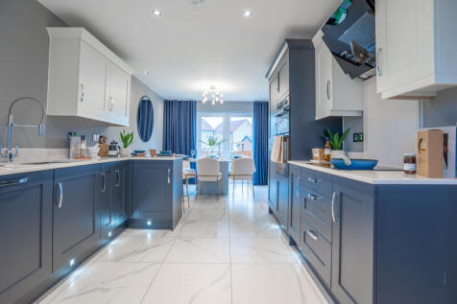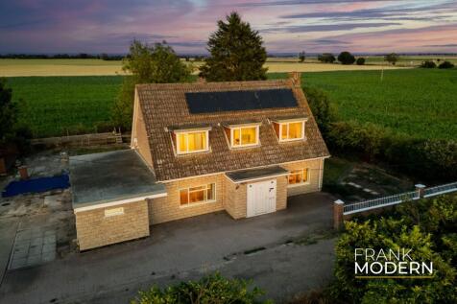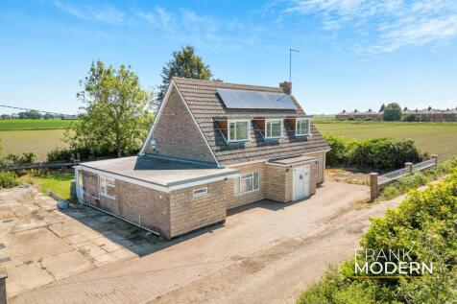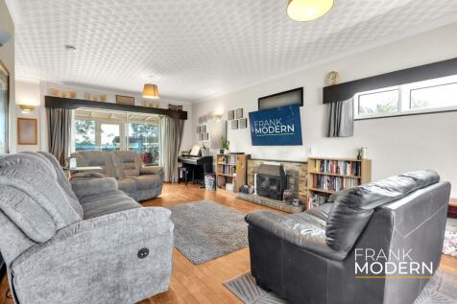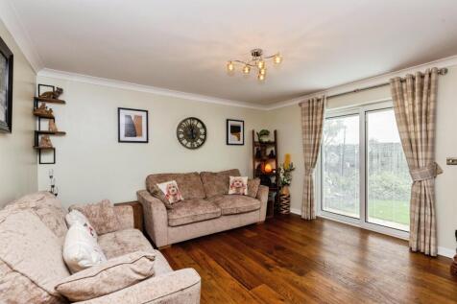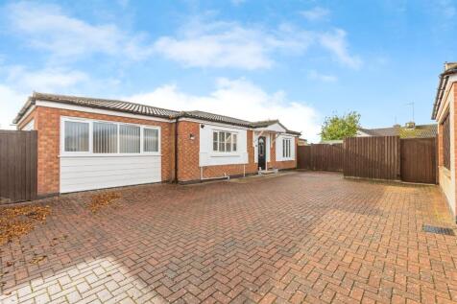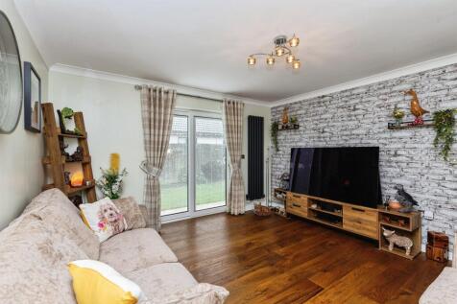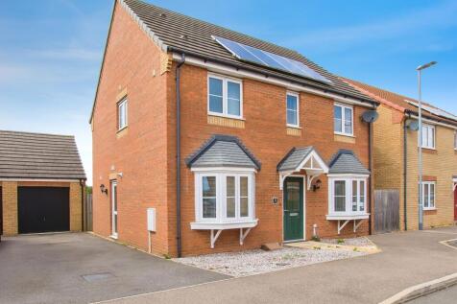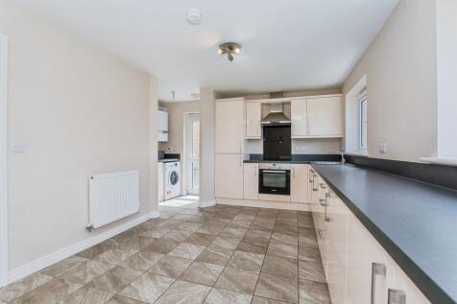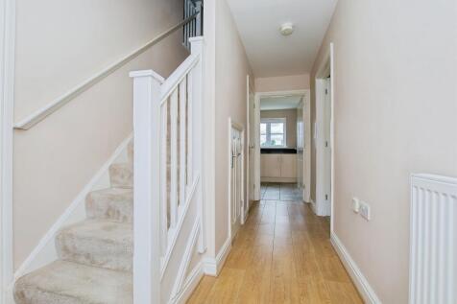Properties For Sale in Thorney, Peterborough, Cambridgeshire
** BEING SOLD WITH NO CHAIN** ** FEATURE OPEN PLAN KITCHEN/DINER FAMILY ROOM WITH UNDERFLOOR HEATING AND 2 SETS OF BIFOLD DOORS ** MEASURING JUST UNDER 1700 SQ FEET ** 28 SOLAR PANELS THAT ARE OWNED ** 3/4 BEDROOM, EXTENDED FAMILY HOME IN THORNEY, PE6...
FOR SALE – Freehold Commercial Site with Income & Development Potential Thorney Depot, 61 Station Road, Thorney, Peterborough, Cambridgeshire, PE6 0QE Maxwell Property is pleased to present this well-located freehold commercial depot and yard extending to approx. 2.57 acres (1.0...
Originally built in the mid-1800s and once serving as the village tap room, this exceptional detached home blends rich history with modern design. Every element of the renovation has been carried out with care and precision, showcasing bespoke oak joinery, handcrafted finishes, and a deep respect...
This Four Bedroom GRADE II LISTED Bridge Cottage with TWO additional dwellings offering TWO FURTHER Bedrooms is located in the popular village of Thorney. The main property offers GENEROUS and VERSATILE accommodation with many CHARACTER FEATURES and improvements including a FANTASTIC COTTAGE STYL...
Nestled on Wisbech Road in the charming village of Thorney, Peterborough, this detached house presents a remarkable opportunity for those seeking a unique and spacious family home. Originally two cottages, this property has been thoughtfully combined to create a bespoke accommodation that retains...
This thoughtfully designed and spacious detached home is set on a generous plot in a peaceful rural setting on the edge of Thorney village. Individually built, the property offers a versatile layout and enjoys stunning, far-reaching views over open fields.The accommodation comprises four well-...
Nestled in the heart of Thorney's historic village, this splendid Duke of Bedford house stands as the ideal family home. Character and modern living mix seamlessly within this stylish cottage, showcasing a high-spec kitchen, bathroom, and open-plan living areas that extend perfectly into an expan...
Welcome to this charming, character filled family home with four double bedrooms and four spacious reception rooms all complemented by views over the extensive established gardens. Storage is plentiful in this period property; it’s size and variety of rooms would make it a great choice ...
Home 2 - STUNNING SHOW HOME WITH £17,500 OF UPGRADES! EPC-A RATED and READY TO MOVE INTO with PART EXCHANGE AVAILABLE. BAY-WINDOWED STUDY, SEPARATE LOUNGE & OPEN-PLAN KITCHEN/DINER with FRENCH DOORS to the SOUTH-EAST FACING GARDEN. EN-SUITE & WARDROBES TO MAIN, DOUBLE, TWO SINGLES & FAMILY BATHROOM.
Home 33 - SAVE UP TO £11,000 WITH STAMP DUTY & LEGAL FEES PAID! READY TO MOVE INTO STUNNING FAMILY HOME with SOLAR PANELS, GARAGE & TWO PARKING SPACES. LARGE LOUNGE, OPEN-PLAN KITCHEN/DINER with BREAKFAST BAR & FRENCH DOORS. THREE DOUBLE BEDROOMS, ONE FLEXIBLE SINGLE & CONTEMPORARY FAMILY BATHROOM.
Home 28 - MOVE WITH 100% PART EXCHANGE! NO CHAIN, NO FEES, NO HASSLE. SPACIOUS FAMILY HOME with DETACHED GARAGE, STUDY & UTILITY. UPGRADED FLOORING & TURF, LARGE UPGRADED KITCHEN, GENEROUS LOUNGE & GARDEN. THREE DOUBLE BEDROOMS incl. EN-SUITE & WARDROBES TO MAIN BEDROOM, plus GENEROUS SINGLE.
Home 34 - MOVE IN NOW WITH FLOORING & TURF INCLUDED! SPACIOUS FAMILY HOME with SOLAR PANELS, GARAGE & TWO PARKING SPACES. GENEROUS LOUNGE & STYLISH KITCHEN/DINER with BREAKFAST BAR & FRENCH DOORS to the GARDEN. EN-SUITE & WARDROBE TO MAIN, TWO FURTHER DOUBLES, FLEXIBLE SINGLE & FAMILY BATHROOM.
Home 36 - SAVE UP TO £10,500 WITH STAMP DUTY & LEGAL FEES PAID! DOUBLE-FRONTED FAMILY HOME a CORNER PLOT, GARAGE, DRIVEWAY & GARDEN. UPGRADED FLOORING & TURF, SPACIOUS LOUNGE, OPEN-PLAN KITCHEN/DINER with FRENCH DOORS, EN-SUITE & WARDROBES TO MAIN BEDROOM, TWO FURTHER DOUBLES & GENEROUS SINGLE.
*** STUNNING FAMILY HOME IN VILLAGE LOCATION *** "A delightfully spacious and immaculately presented home has everything that modern living requires. Benefiting from open plan living and two additional reception rooms, two bathrooms and an ensuite to bedroom one. Having been much improved by i...
** BEING SOLD WITH NO CHAIN** ** FEATURE OPEN PLAN KITCHEN/DINER FAMILY ROOM WITH UNDERFLOOR HEATING AND 2 SETS OF BIFOLD DOORS ** MEASURING JUST UNDER 1700 SQ FEET ** 28 SOLAR PANELS THAT ARE OWNED ** 3/4 BEDROOM, EXTENDED FAMILY HOME IN THORNEY, PE6...
A truly exceptional barn conversion, finished to the highest standard and set within a peaceful countryside location, just a short drive from the historic village of Thorney. The property is approached via a gravelled driveway for four vehicles, together with additional parking and stora...
Stunning, Smart-Home Bungalow with Swim Spa, Conservatory & Sauna – A Rare, Private Gem in the heart of a historical village Welcome to this one-of-a-kind, eco-conscious bungalow – a beautifully extended and intelligently upgraded home offering luxury, privacy, and modern living at its fines...
Beautifully presented throughout, this extended detached bungalow is situated in a cul de sac location in the ever-popular village of Thorney. Offering three good size bedrooms, re-fitted kitchen and bathroom and utility room. Parking for several vehicles and a lovely secluded rear garden.
Accessible bungalow with two/three bedrooms and a refitted luxury bathroom. Stylish kitchen with island and breakfast bar, plus a bright living room with French doors to a south-facing patio. Former garage converted into a versatile dining room/bedroom with utility area, offering potential for an...
